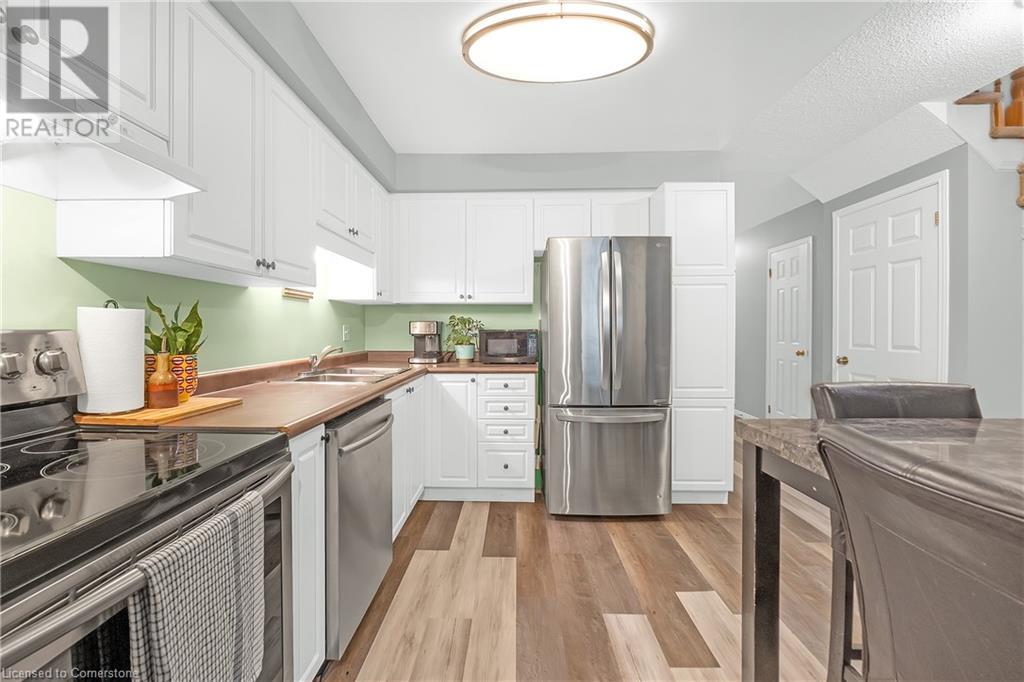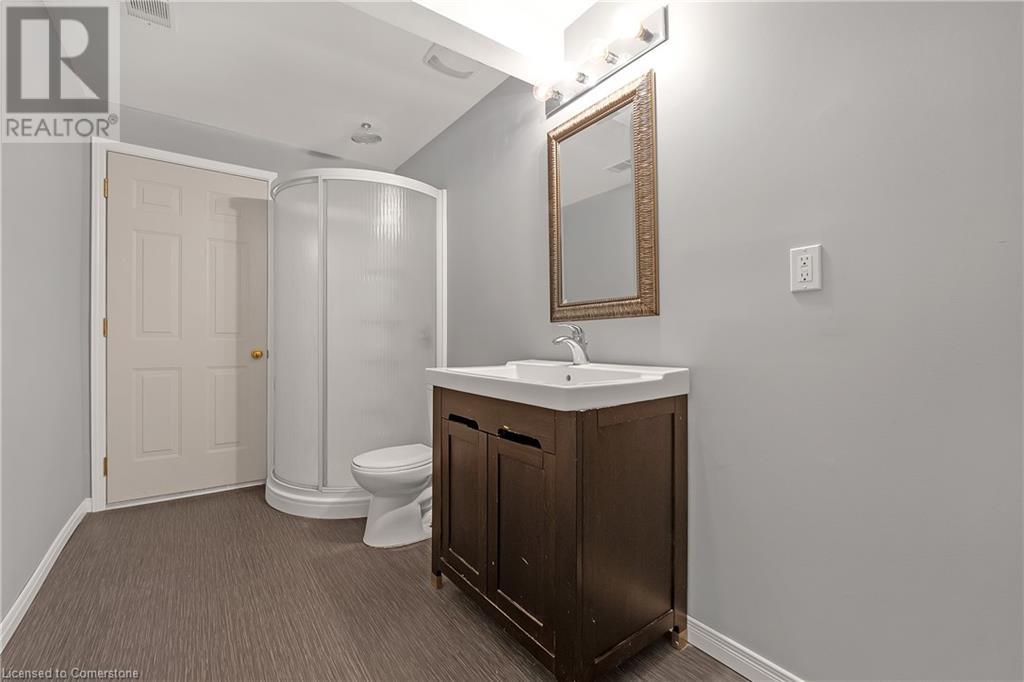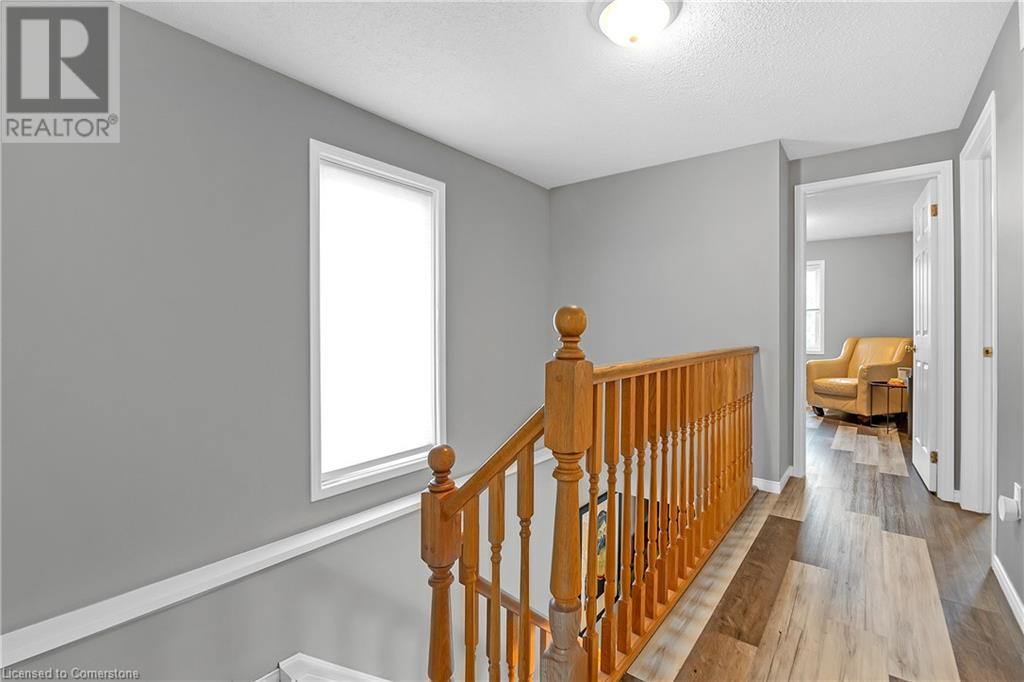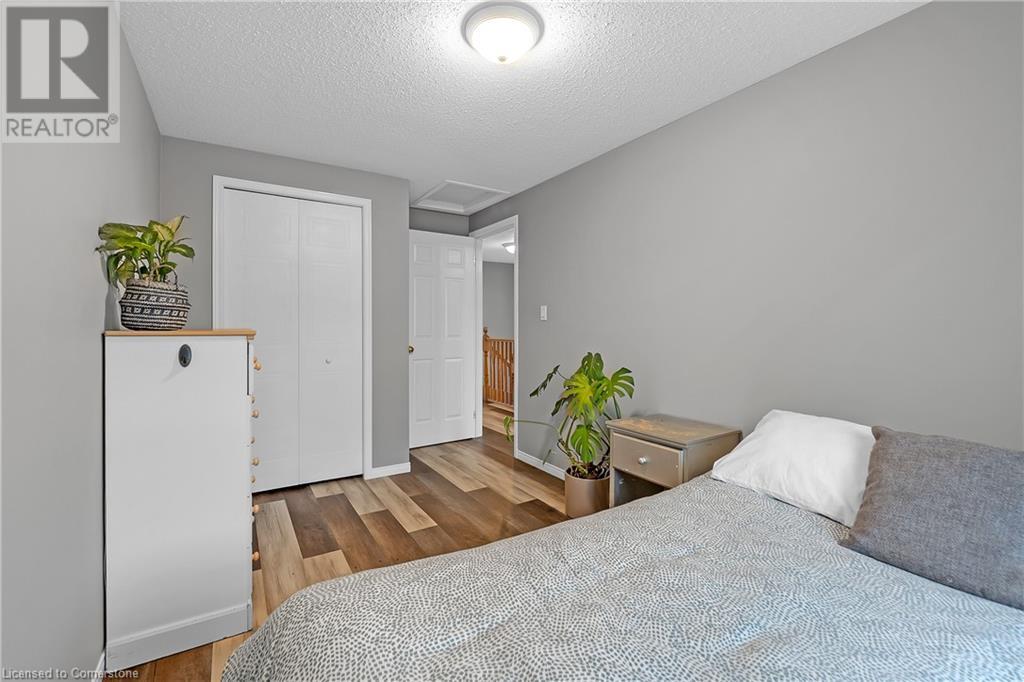151 Clairfields Drive E Unit# 50 Guelph, Ontario N1L 1P5
$699,900Maintenance, Insurance, Property Management, Parking
$280 Monthly
Maintenance, Insurance, Property Management, Parking
$280 MonthlyThe South End home you've been waiting for! In a beautiful, established South End neighbourhood you will find this stunning well finished and cared for END UNIT townhome. With way more character and charm than you will find in your standard townhome, this property draws you in from your first step. Large nicely finished kitchen, an oversized primary with double closets, a fully finished basement WITH an additional bathroom all come together to make this home stand out. Book today for your private showing so you don't miss out. (id:57069)
Open House
This property has open houses!
2:00 pm
Ends at:4:00 pm
Property Details
| MLS® Number | 40653550 |
| Property Type | Single Family |
| AmenitiesNearBy | Park, Playground, Public Transit, Schools, Shopping |
| CommunityFeatures | Quiet Area |
| EquipmentType | Water Heater |
| Features | Balcony, Paved Driveway |
| ParkingSpaceTotal | 2 |
| RentalEquipmentType | Water Heater |
Building
| BathroomTotal | 3 |
| BedroomsAboveGround | 3 |
| BedroomsTotal | 3 |
| Appliances | Dishwasher, Dryer, Refrigerator, Stove, Washer, Window Coverings |
| ArchitecturalStyle | 2 Level |
| BasementDevelopment | Finished |
| BasementType | Full (finished) |
| ConstructedDate | 2003 |
| ConstructionStyleAttachment | Attached |
| CoolingType | Central Air Conditioning |
| ExteriorFinish | Brick, Vinyl Siding |
| HalfBathTotal | 1 |
| HeatingFuel | Natural Gas |
| HeatingType | Forced Air |
| StoriesTotal | 2 |
| SizeInterior | 1460 Sqft |
| Type | Row / Townhouse |
| UtilityWater | Municipal Water |
Parking
| Attached Garage |
Land
| AccessType | Road Access |
| Acreage | No |
| LandAmenities | Park, Playground, Public Transit, Schools, Shopping |
| Sewer | Municipal Sewage System |
| SizeTotalText | Under 1/2 Acre |
| ZoningDescription | R3a-26 |
Rooms
| Level | Type | Length | Width | Dimensions |
|---|---|---|---|---|
| Second Level | Bedroom | 11'0'' x 9'1'' | ||
| Second Level | Bedroom | 8'0'' x 14'8'' | ||
| Second Level | 4pc Bathroom | Measurements not available | ||
| Second Level | Primary Bedroom | 17'6'' x 13'6'' | ||
| Basement | 3pc Bathroom | Measurements not available | ||
| Basement | Recreation Room | 16'9'' x 11'8'' | ||
| Main Level | Living Room | 12'0'' x 17'2'' | ||
| Main Level | 2pc Bathroom | Measurements not available | ||
| Main Level | Kitchen | 13'6'' x 10'6'' |
https://www.realtor.ca/real-estate/27471148/151-clairfields-drive-e-unit-50-guelph

1 Markland Street
Hamilton, Ontario L8P 2J5
(905) 575-7700
(905) 575-1962
Interested?
Contact us for more information



































