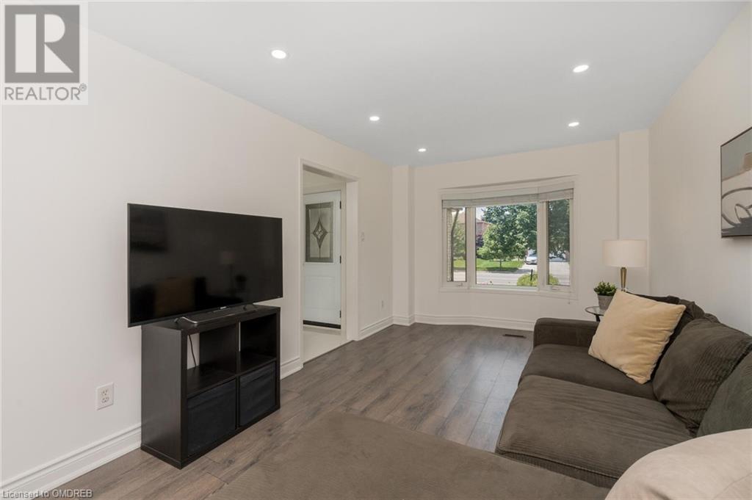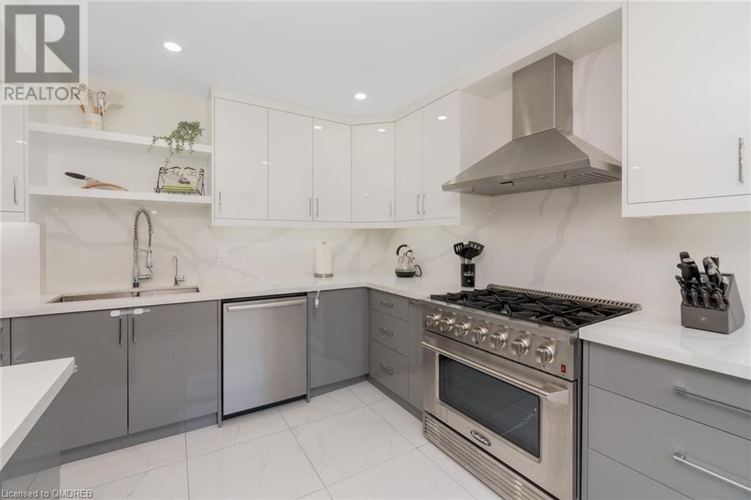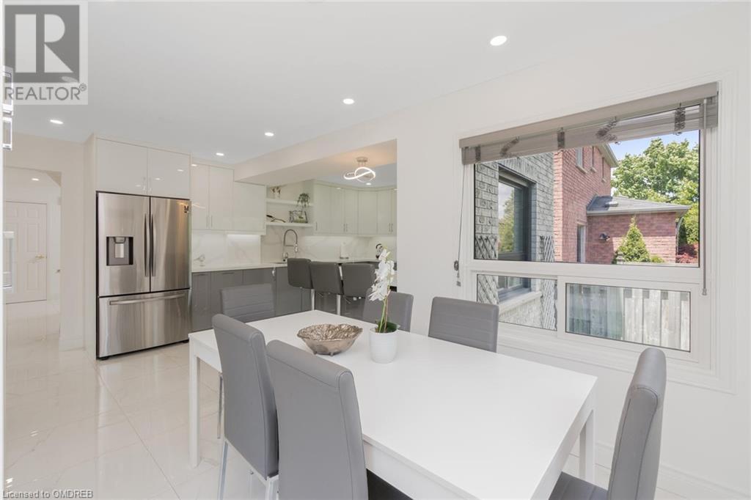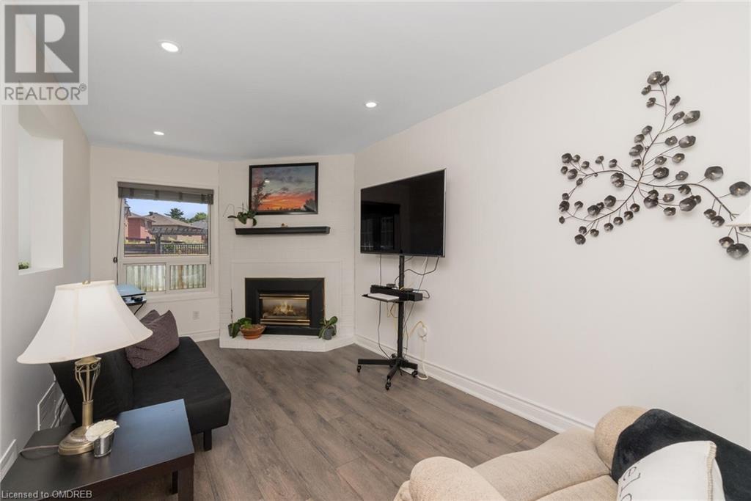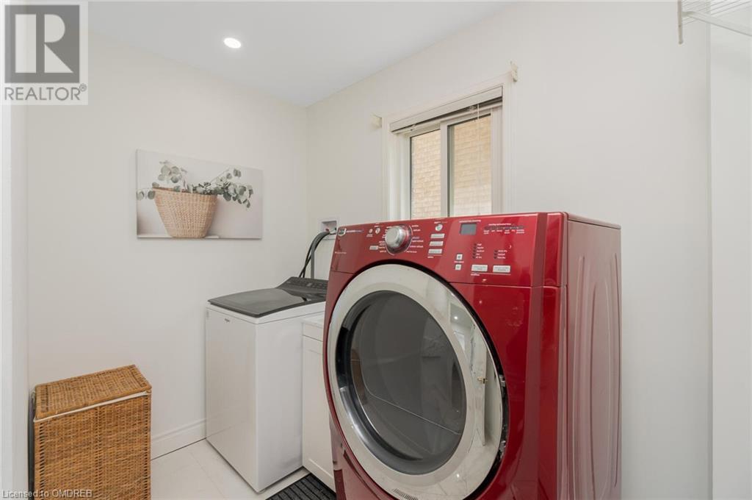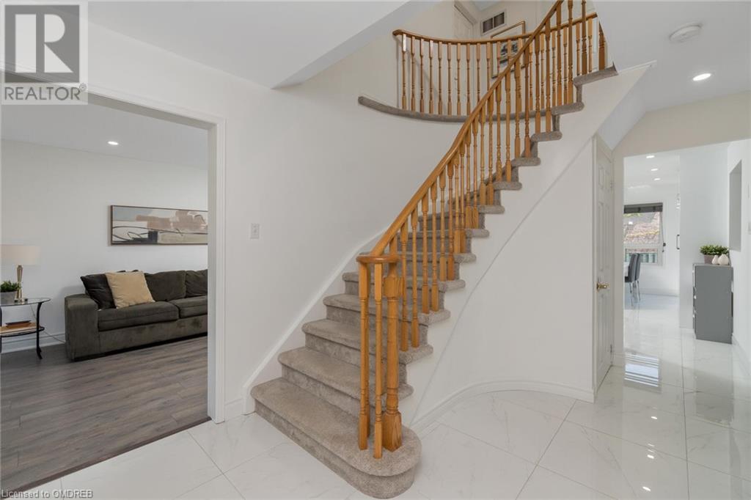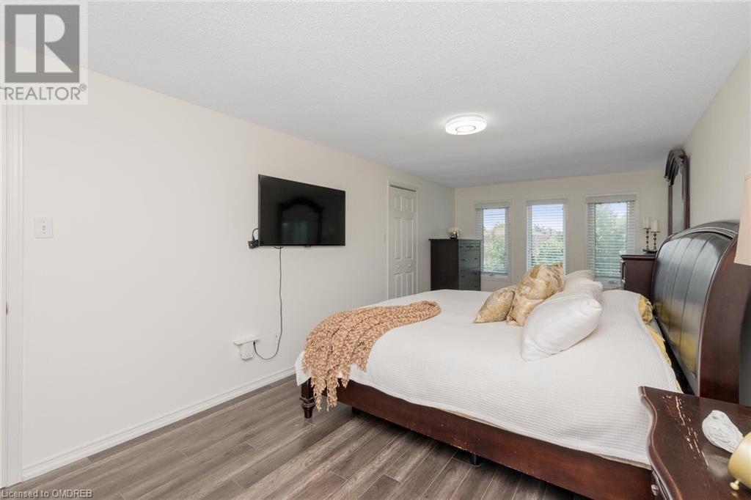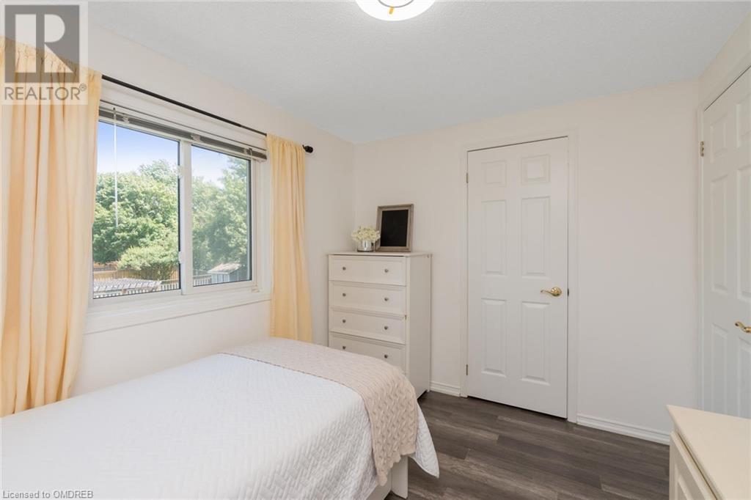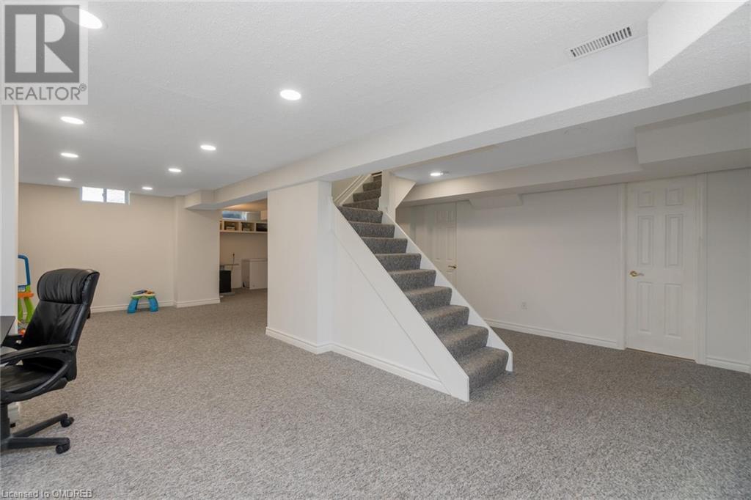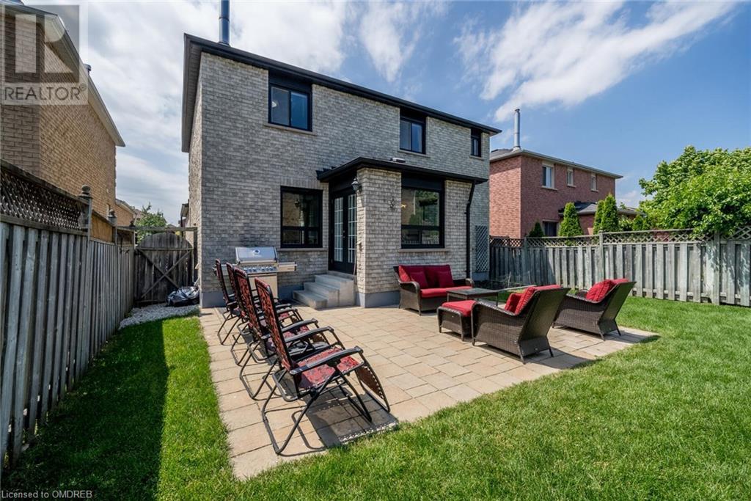15172 Argyll Road Georgetown, Ontario L7G 5J5
$1,299,900
It's all been done!!! Kitchen (2021) and bathrooms (2024) recently renovated to perfection! You'll be impressed. The kitchen is the heart of the home and this one will make you fall in love. Gorgeous cabinetry, all new kitchen appliances including a 6 burner stove and quartz counters with tons of space for everything in the huge pantry plus views of the pretty yard in the eat-in area. A spacious formal living/dining room plus a main floor family room with a fireplace. The main floor laundry room (updated 2021) has convenient access to the garage. There are four bedrooms for that large family plus a main bathroom and ensuite as well. The lower level features a rec room, bedroom and another beautiful bathroom and there is plenty of storage space. Garage door and front door (2024). Located in the heart of Georgetown South with schools close by, the Gellert Rec Centre and walking distance to the amazing trails at Hungry Hollow plus parks and shopping. A perfect family home with nothing to do but move in and enjoy! Pot lights 2024. Furnace, AC 2018 and New Roof July 2024. (id:57069)
Property Details
| MLS® Number | 40651395 |
| Property Type | Single Family |
| AmenitiesNearBy | Park, Place Of Worship, Schools |
| CommunityFeatures | Community Centre |
| EquipmentType | Water Heater |
| ParkingSpaceTotal | 4 |
| RentalEquipmentType | Water Heater |
Building
| BathroomTotal | 4 |
| BedroomsAboveGround | 4 |
| BedroomsBelowGround | 1 |
| BedroomsTotal | 5 |
| ArchitecturalStyle | 2 Level |
| BasementDevelopment | Finished |
| BasementType | Full (finished) |
| ConstructedDate | 1991 |
| ConstructionStyleAttachment | Detached |
| CoolingType | Central Air Conditioning |
| ExteriorFinish | Brick |
| FoundationType | Poured Concrete |
| HalfBathTotal | 1 |
| HeatingFuel | Natural Gas |
| HeatingType | Forced Air |
| StoriesTotal | 2 |
| SizeInterior | 1912 Sqft |
| Type | House |
| UtilityWater | Municipal Water |
Parking
| Attached Garage |
Land
| Acreage | No |
| LandAmenities | Park, Place Of Worship, Schools |
| Sewer | Municipal Sewage System |
| SizeDepth | 115 Ft |
| SizeFrontage | 40 Ft |
| SizeTotalText | Under 1/2 Acre |
| ZoningDescription | Ldr1-3 |
Rooms
| Level | Type | Length | Width | Dimensions |
|---|---|---|---|---|
| Second Level | 3pc Bathroom | Measurements not available | ||
| Second Level | 4pc Bathroom | Measurements not available | ||
| Second Level | Bedroom | 10'7'' x 8'3'' | ||
| Second Level | Bedroom | 11'1'' x 10'2'' | ||
| Second Level | Bedroom | 11'8'' x 9'8'' | ||
| Second Level | Primary Bedroom | 21'0'' x 10'3'' | ||
| Basement | 3pc Bathroom | Measurements not available | ||
| Basement | Bedroom | 12'3'' x 9'8'' | ||
| Basement | Recreation Room | 29'5'' x 19'1'' | ||
| Main Level | 2pc Bathroom | Measurements not available | ||
| Main Level | Family Room | 17'7'' x 10'0'' | ||
| Main Level | Kitchen | 19'8'' x 11'6'' | ||
| Main Level | Dining Room | 8'2'' x 9'0'' | ||
| Main Level | Living Room | 17'8'' x 8'11'' |
https://www.realtor.ca/real-estate/27454646/15172-argyll-road-georgetown

280 Guelph St - Suite 4
Georgetown, Ontario L7G 4B1
(905) 877-8262
www.meadowtowne.com/
Interested?
Contact us for more information








