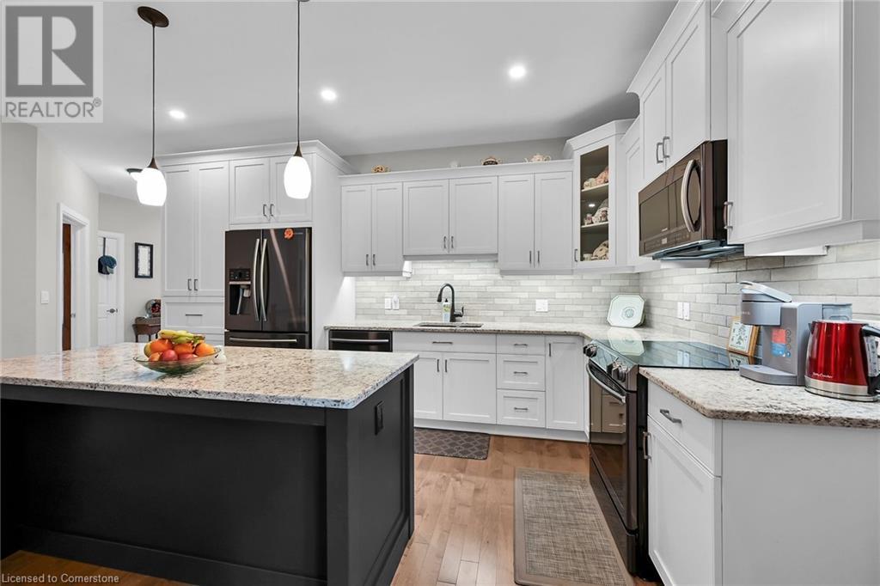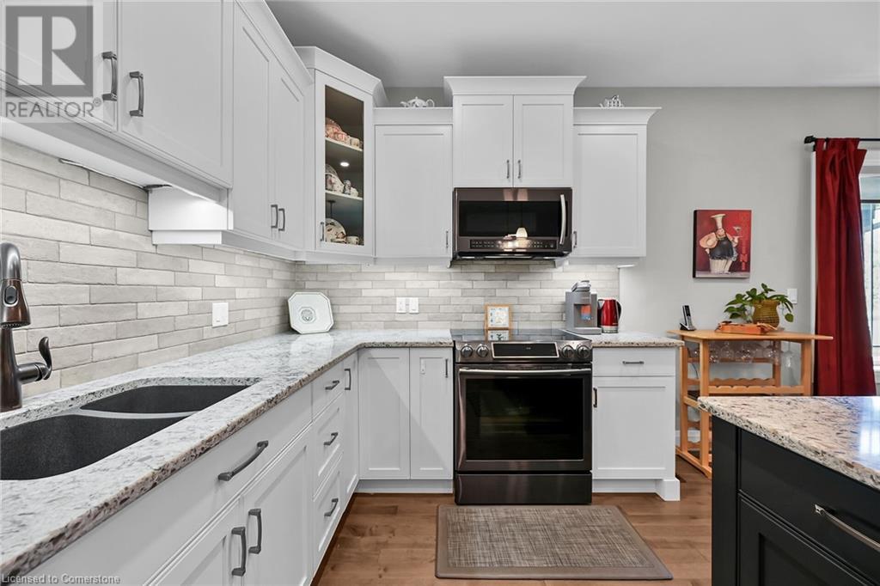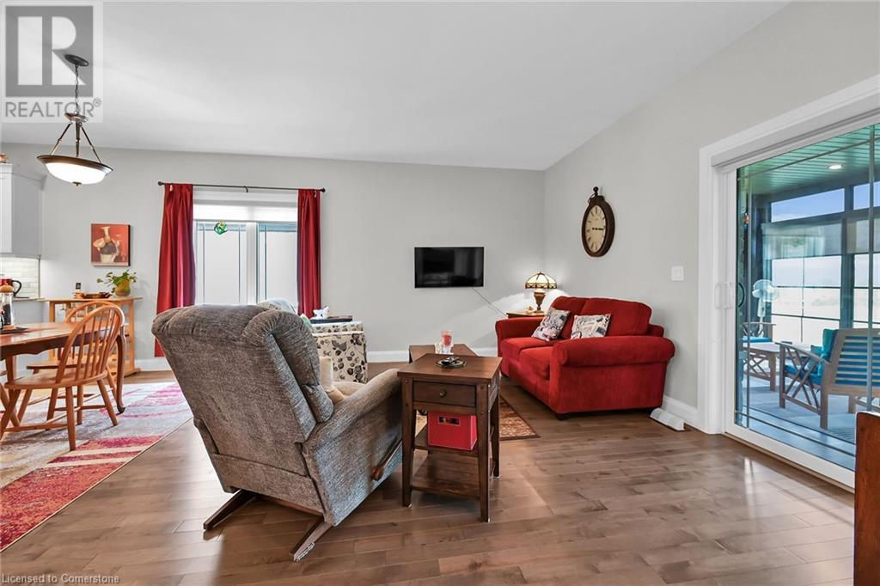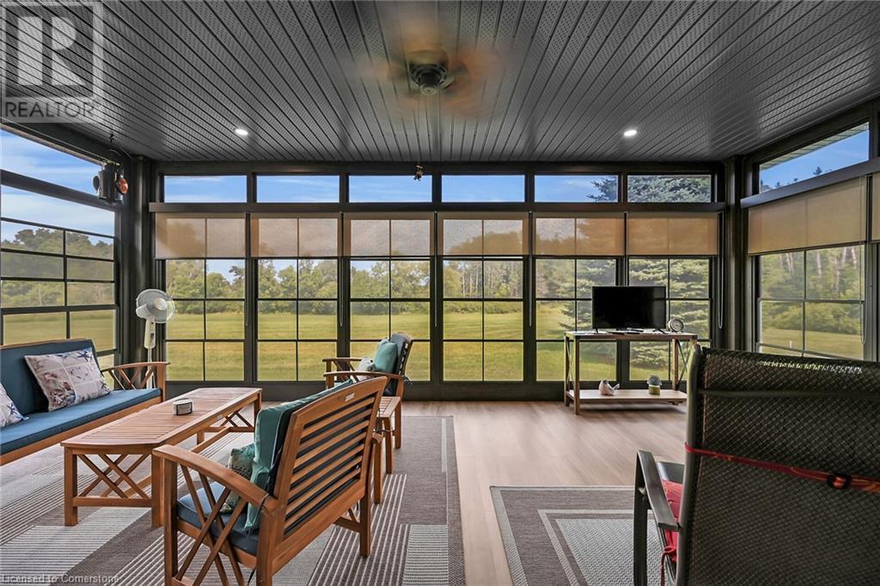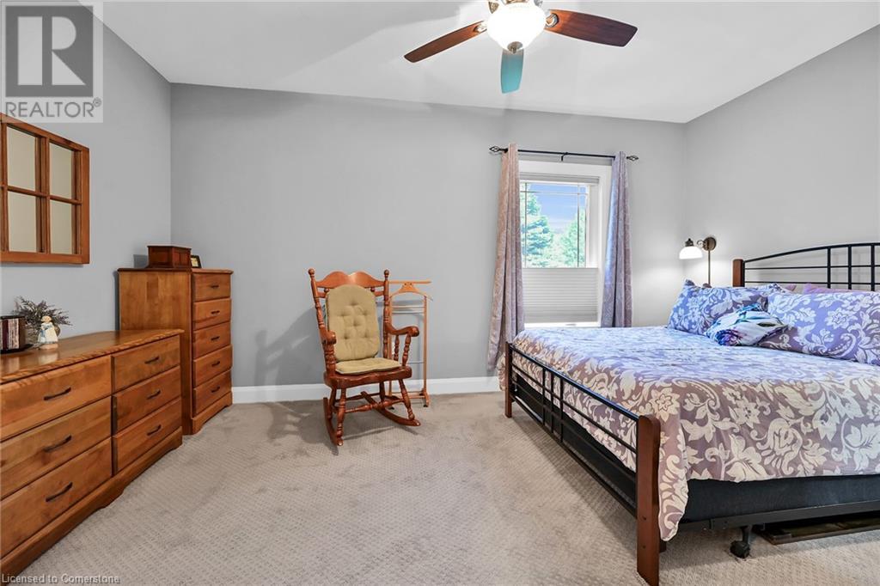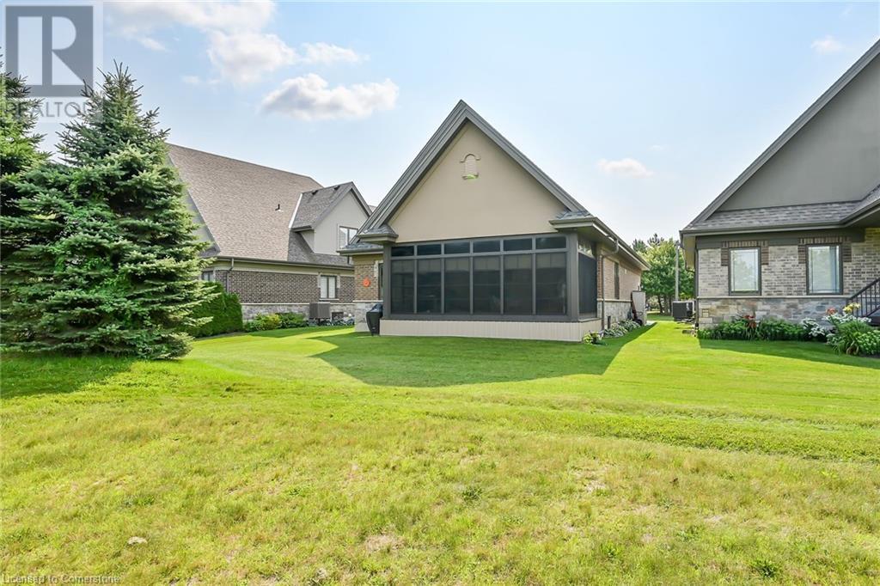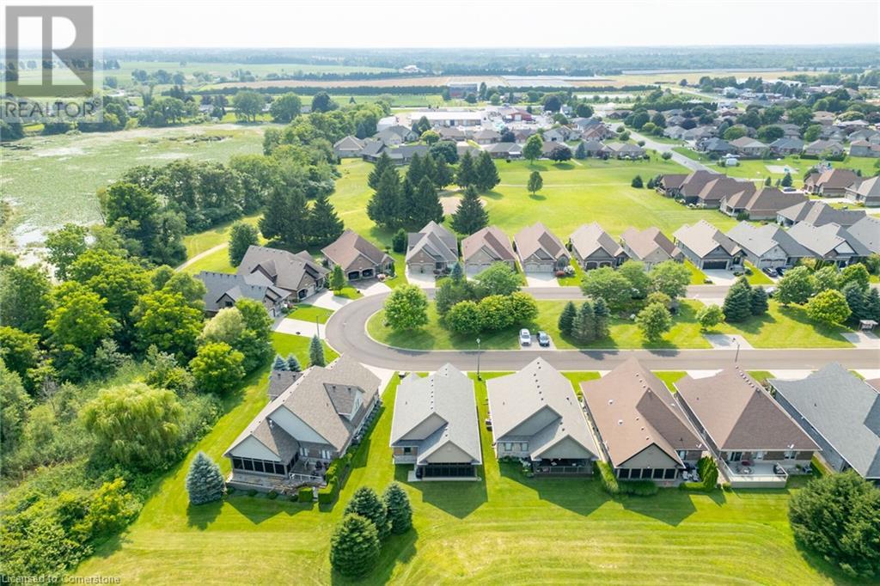156 St. Michaels Street Delhi, Ontario N4B 0A3
$774,900Maintenance,
$195 Monthly
Maintenance,
$195 MonthlyBeautifully presented, Meticulously maintained Custom Built 2 bedroom, 3 bathroom Bungalow in desired ‘Fairway Estates” subdivision. Great curb appeal with attached double garage, oversized exposed aggregate driveway, all brick exterior with complimenting stone accents, & custom enclosed sunroom with wall to wall windows. The masterfully designed interior features high quality finishes throughout highlighted by large eat in kitchen with chic white cabinetry & contrasting island with breakfast bar, S/S appliances, & tile backsplash, dining area, MF living room with hardwood floors & 9 ft ceilings, stunning primary bedroom with 4 pc ensuite & walk in closet, additional 2nd MF bedroom, primary 4 pc bathroom, welcoming foyer, & bright sunroom. The finished basement adds to the overall living space featuring spacious rec room, den area (currently being used as a 3rd bedroom), 3 pc bathroom, laundry room, ample storage, & large workshop area. Conveniently located minutes to amenities, shopping, parks, schools, & more. Easy access to 403 & 401. Call today to Enjoy & Experience all that Delhi Living has to Offer! (id:57069)
Property Details
| MLS® Number | XH4201837 |
| Property Type | Single Family |
| AmenitiesNearBy | Park, Schools |
| CommunityFeatures | Quiet Area |
| EquipmentType | None |
| Features | Level Lot, Level |
| ParkingSpaceTotal | 4 |
| RentalEquipmentType | None |
| Structure | Workshop |
Building
| BathroomTotal | 3 |
| BedroomsAboveGround | 2 |
| BedroomsTotal | 2 |
| Appliances | Water Softener |
| ArchitecturalStyle | Bungalow |
| BasementDevelopment | Finished |
| BasementType | Full (finished) |
| ConstructedDate | 2017 |
| ConstructionStyleAttachment | Detached |
| ExteriorFinish | Brick, Stone |
| FoundationType | Poured Concrete |
| HeatingFuel | Natural Gas |
| HeatingType | Forced Air |
| StoriesTotal | 1 |
| SizeInterior | 1284 Sqft |
| Type | Apartment |
| UtilityWater | Municipal Water |
Parking
| Attached Garage |
Land
| Acreage | No |
| LandAmenities | Park, Schools |
| Sewer | Municipal Sewage System |
| SizeDepth | 103 Ft |
| SizeFrontage | 43 Ft |
| SizeTotalText | Under 1/2 Acre |
| SoilType | Loam |
Rooms
| Level | Type | Length | Width | Dimensions |
|---|---|---|---|---|
| Basement | Storage | 17' x 5'9'' | ||
| Basement | Utility Room | 21' x 13' | ||
| Basement | Laundry Room | 13'2'' x 6'5'' | ||
| Basement | 3pc Bathroom | 12' x 6'7'' | ||
| Basement | Den | 13'4'' x 9'9'' | ||
| Basement | Recreation Room | 13'10'' x 22'4'' | ||
| Main Level | Sunroom | 12' x 20'10'' | ||
| Main Level | 4pc Bathroom | 8' x 8' | ||
| Main Level | Primary Bedroom | 16'1'' x 10' | ||
| Main Level | Living Room | 12' x 15'7'' | ||
| Main Level | Dining Room | 14'4'' x 8'5'' | ||
| Main Level | Eat In Kitchen | 8'6'' x 17'10'' | ||
| Main Level | Foyer | 12'2'' x 5'7'' | ||
| Main Level | 4pc Bathroom | 7'5'' x 7'5'' | ||
| Main Level | Bedroom | 13'10'' x 10'7'' |
https://www.realtor.ca/real-estate/27427890/156-st-michaels-street-delhi
325 Winterberry Dr Unit 4b
Stoney Creek, Ontario L8J 0B6
(905) 573-1188
(905) 573-1189
Interested?
Contact us for more information





