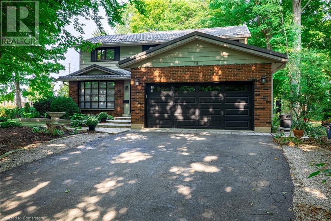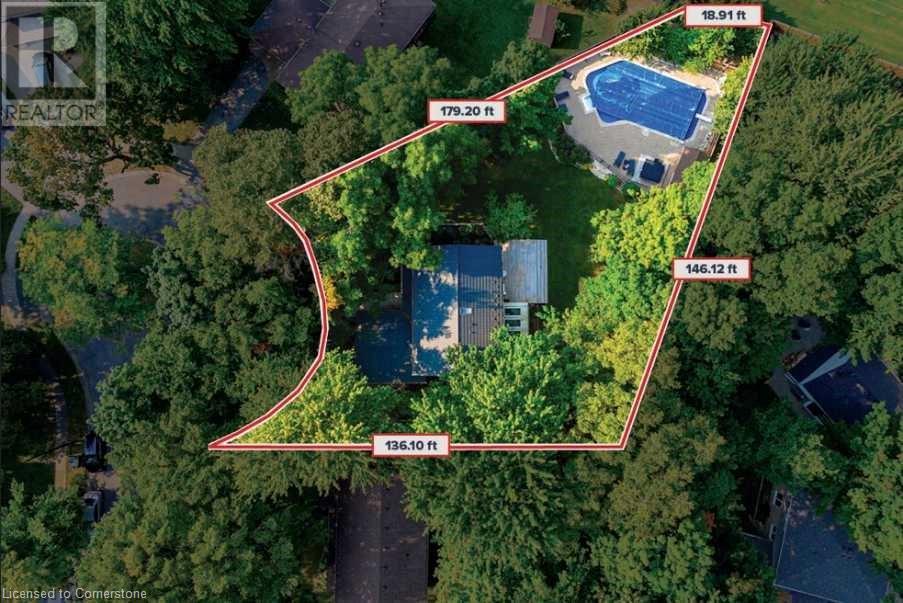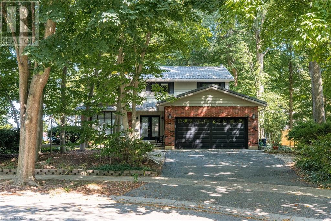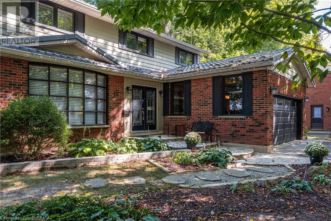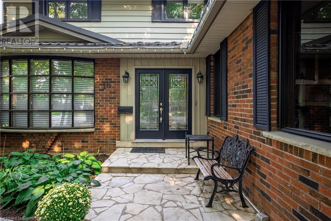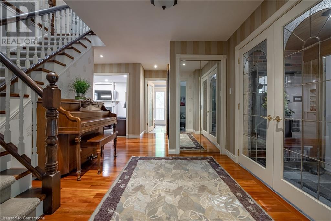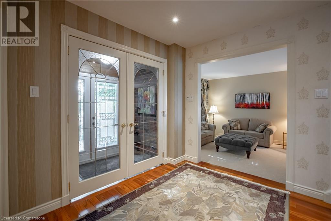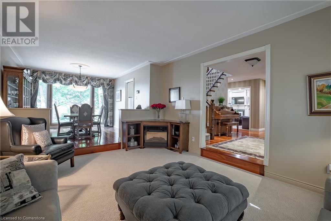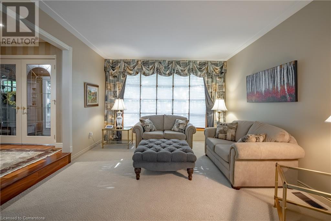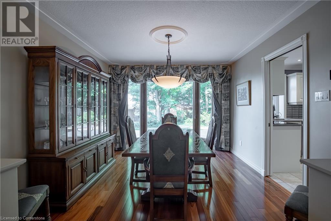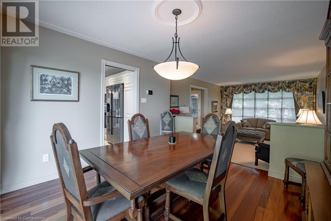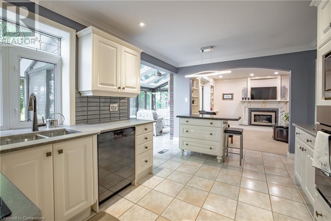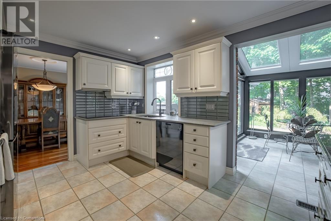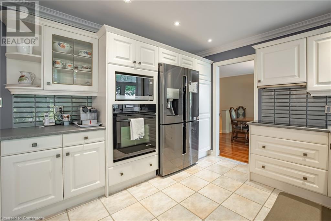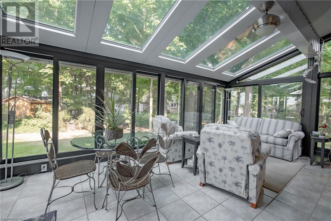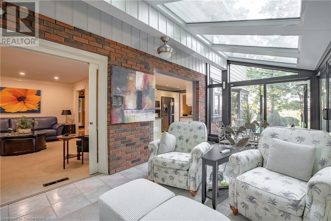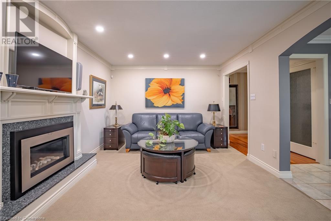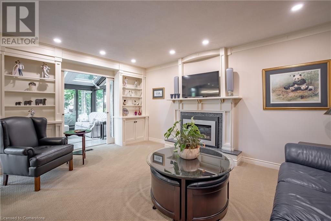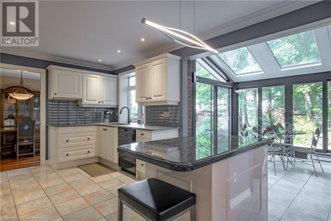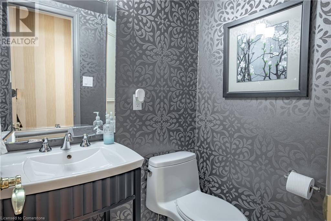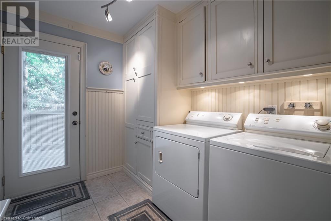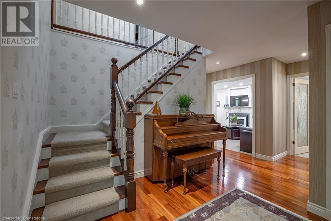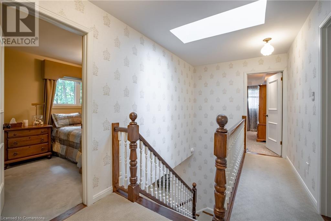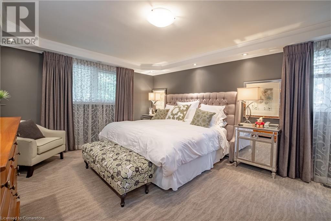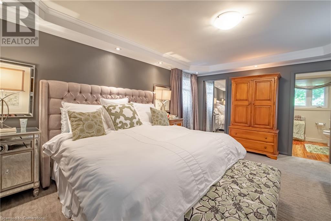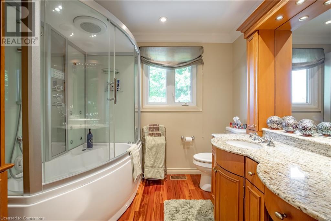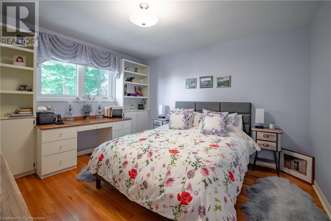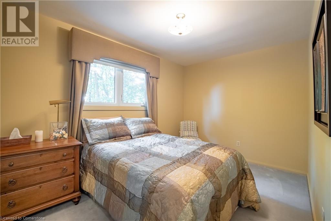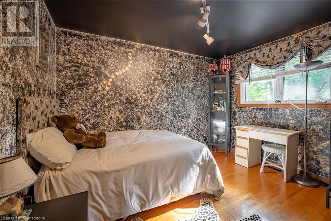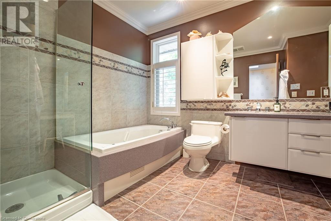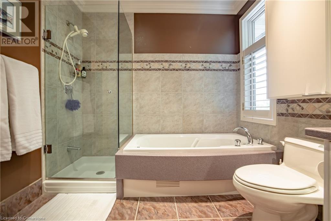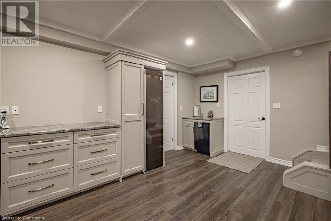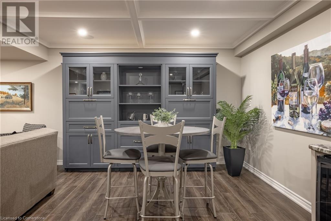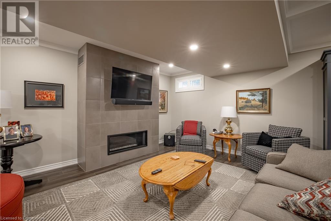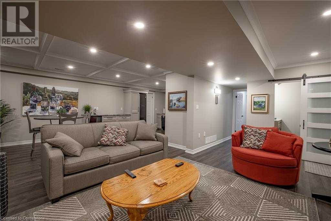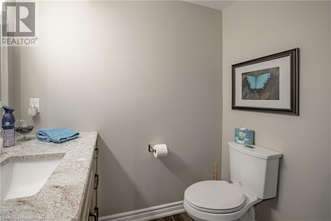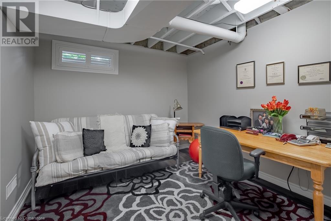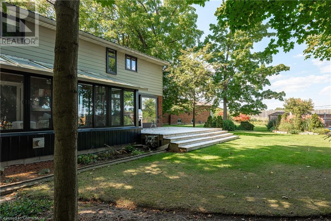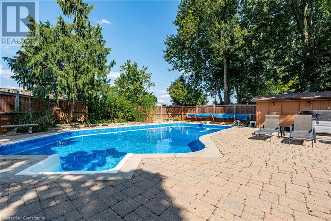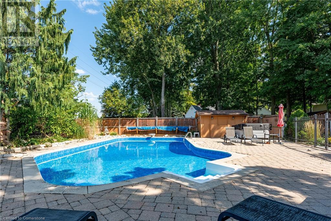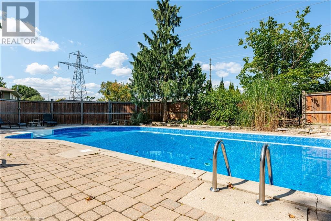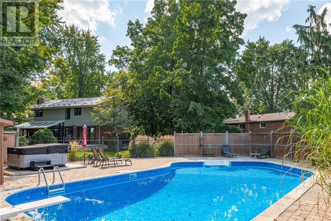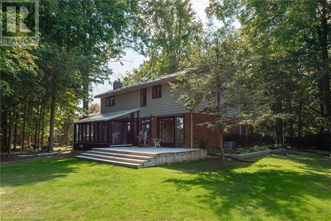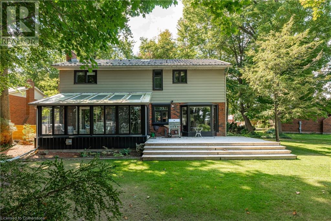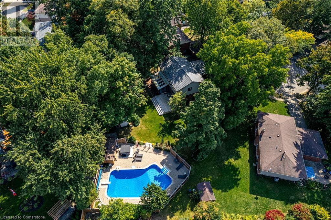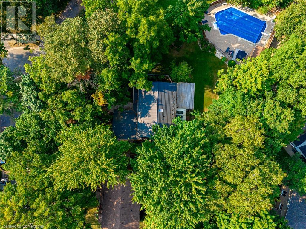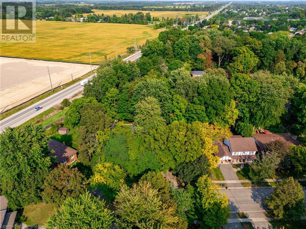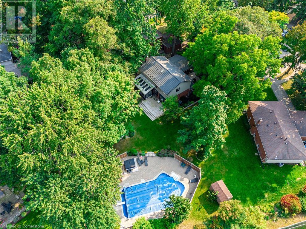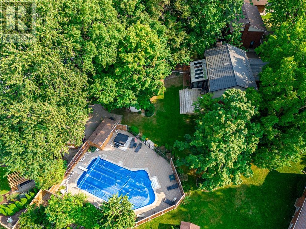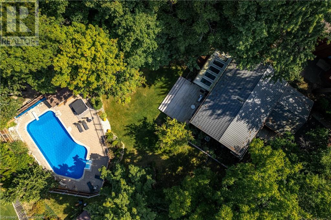16 Camrose Drive Brantford, Ontario N3R 6P3
$1,079,900
Welcome to 16 Camrose Dr., a beautifully maintained 2-storey detached home located on a quiet, family-friendly court in North Brantford. This spacious 4-bedroom, 2+2 bathroom home offers a traditional and Bright layout, perfect for both everyday living and entertaining. The upgraded chefs kitchen features stainless steel appliances, quartz/granite countertops, pot lights, leading to a gorgeous 4 season sunroom that fills the home with loads of natural light. The main floor also boasts large Living/Family room w/ gas fireplaces, a Dining room and convenient laundry. The Upper-level offers 4 bedrooms, an Ensuite with Steam shower while Guest bath features Heated floors! The fully finished basement impresses with a Rec room, a fireplace, coffered ceilings, pot lights, laminate floors, a wet bar and a 2-piece bathroom. Outside, the premium .37-acre lot offers a large deck, perfect for outdoor dining and a stunning backyard with mature trees and a fully fenced in-ground saltwater pool completes this Oasis, ideal for relaxing and entertaining. Surrounded by well-kept homes and conveniently close to schools, shopping, and 403 access, this is the ultimate Family Entertainers home. (id:57069)
Property Details
| MLS® Number | XH4206847 |
| Property Type | Single Family |
| AmenitiesNearBy | Park, Place Of Worship, Schools |
| CommunityFeatures | Quiet Area |
| EquipmentType | Water Heater |
| Features | Paved Driveway |
| ParkingSpaceTotal | 6 |
| PoolType | Inground Pool |
| RentalEquipmentType | Water Heater |
Building
| BathroomTotal | 4 |
| BedroomsAboveGround | 4 |
| BedroomsTotal | 4 |
| Appliances | Central Vacuum, Water Softener |
| ArchitecturalStyle | 2 Level |
| BasementDevelopment | Finished |
| BasementType | Full (finished) |
| ConstructedDate | 1977 |
| ConstructionStyleAttachment | Detached |
| ExteriorFinish | Aluminum Siding, Brick |
| FoundationType | Poured Concrete |
| HalfBathTotal | 2 |
| HeatingFuel | Natural Gas |
| HeatingType | Forced Air |
| StoriesTotal | 2 |
| SizeInterior | 2387 Sqft |
| Type | House |
| UtilityWater | Municipal Water |
Parking
| Attached Garage |
Land
| Acreage | No |
| LandAmenities | Park, Place Of Worship, Schools |
| Sewer | Municipal Sewage System |
| SizeFrontage | 74 Ft |
| SizeTotalText | 1/2 - 1.99 Acres |
| SoilType | Clay |
| ZoningDescription | R1 |
Rooms
| Level | Type | Length | Width | Dimensions |
|---|---|---|---|---|
| Second Level | 4pc Bathroom | Measurements not available | ||
| Second Level | Bedroom | 13'9'' x 8'8'' | ||
| Second Level | Bedroom | 12'10'' x 9'4'' | ||
| Second Level | Bedroom | 12'5'' x 11'10'' | ||
| Second Level | 4pc Bathroom | Measurements not available | ||
| Second Level | Bedroom | 16'7'' x 13'2'' | ||
| Basement | Storage | 17'6'' x 12'7'' | ||
| Basement | 2pc Bathroom | Measurements not available | ||
| Basement | Den | 12'7'' x 10'3'' | ||
| Basement | Family Room | 20'3'' x 10'10'' | ||
| Basement | Recreation Room | 25'0'' x 12'11'' | ||
| Main Level | Sunroom | 20'6'' x 9'9'' | ||
| Main Level | 2pc Bathroom | Measurements not available | ||
| Main Level | Laundry Room | 8'5'' x 7'4'' | ||
| Main Level | Great Room | 16'9'' x 11'6'' | ||
| Main Level | Eat In Kitchen | 15'3'' x 10'3'' | ||
| Main Level | Dining Room | 13'7'' x 11'3'' | ||
| Main Level | Living Room | 16'6'' x 12'10'' | ||
| Main Level | Foyer | 16'8'' x 13'5'' |
https://www.realtor.ca/real-estate/27425182/16-camrose-drive-brantford

1 Markland Street
Hamilton, Ontario L8P 2J5
(905) 575-7700
(905) 575-1962
Interested?
Contact us for more information

