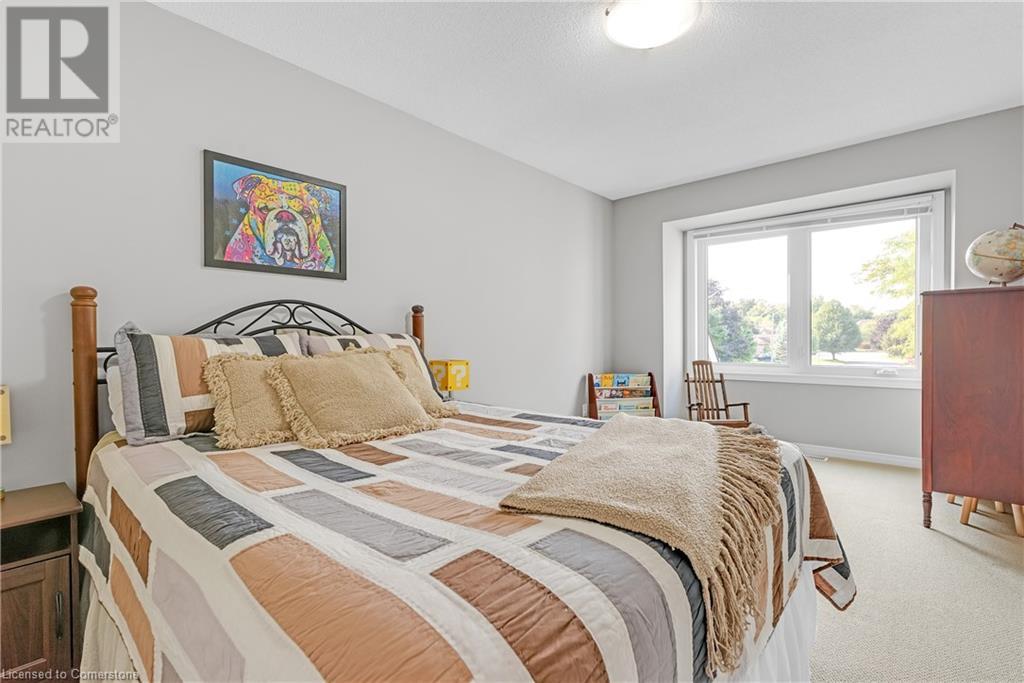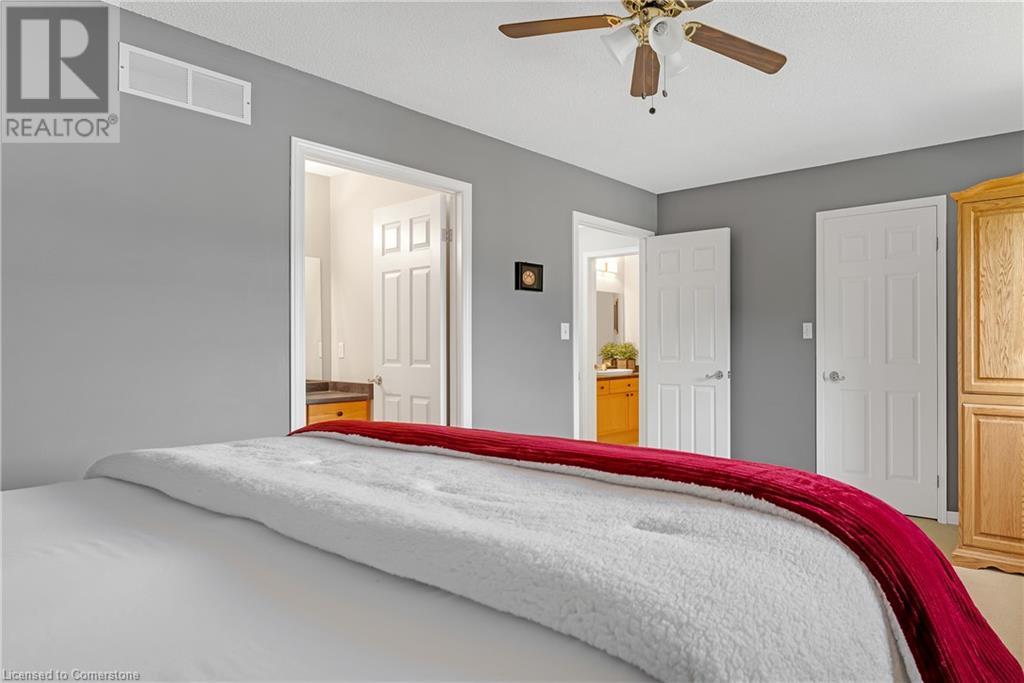16 Hunters Court Fonthill, Ontario L0S 1E4
$649,900
Welcome to 16 Hunters Court in Fonthill! A move-in ready, freehold, end-unit townhome tucked back into a quiet cul-de-sac & situated on a generous sized pie-shaped lot. Featuring beautiful landscaping, a covered front porch, two driveway parking spots & a deep single car garage. Inside the main floor offers a functional layout with a welcoming foyer, interior garage access, 2pc powder room, an updated kitchen with newer appliances, as well as a bright dining area with a sliding-glass doors to the newer back deck & a spacious living room that’s perfect for spending time with the family. Upstairs is a cozy primary bedroom with 4pc ensuite & large walk-in closet, two large secondary bedrooms (one with double closets) & a calming 4pc guest bathroom. The basement features a poured concrete foundation, high ceilings, fresh laundry area, storage, as well as the possibility of finishing the space into a den or family room. Located close to the Steve Bauer Trail, parks, Circle K, downtown Fonthill & in the catchment for some of the area’s best schools, plus less than 15 minutes to both Niagara College & Brock University. This is your opportunity to get into Fonthill’s desirable housing market at a value packed price-do not miss out! (id:57069)
Property Details
| MLS® Number | 40648483 |
| Property Type | Single Family |
| AmenitiesNearBy | Golf Nearby, Park, Place Of Worship, Playground, Schools, Shopping |
| CommunicationType | Fiber |
| CommunityFeatures | Quiet Area, School Bus |
| EquipmentType | Water Heater |
| Features | Cul-de-sac, Southern Exposure, Paved Driveway, Automatic Garage Door Opener |
| ParkingSpaceTotal | 3 |
| RentalEquipmentType | Water Heater |
| Structure | Porch |
Building
| BathroomTotal | 3 |
| BedroomsAboveGround | 3 |
| BedroomsTotal | 3 |
| Appliances | Central Vacuum, Dishwasher, Refrigerator, Stove, Water Meter, Hood Fan, Window Coverings, Garage Door Opener |
| ArchitecturalStyle | 2 Level |
| BasementDevelopment | Unfinished |
| BasementType | Full (unfinished) |
| ConstructedDate | 1994 |
| ConstructionStyleAttachment | Attached |
| CoolingType | Central Air Conditioning |
| ExteriorFinish | Brick Veneer, Vinyl Siding |
| FireProtection | Smoke Detectors |
| Fixture | Ceiling Fans |
| FoundationType | Poured Concrete |
| HalfBathTotal | 1 |
| HeatingFuel | Natural Gas |
| HeatingType | Forced Air |
| StoriesTotal | 2 |
| SizeInterior | 1548 Sqft |
| Type | Row / Townhouse |
| UtilityWater | Municipal Water |
Parking
| Attached Garage |
Land
| AccessType | Road Access |
| Acreage | No |
| FenceType | Partially Fenced |
| LandAmenities | Golf Nearby, Park, Place Of Worship, Playground, Schools, Shopping |
| LandscapeFeatures | Landscaped |
| Sewer | Municipal Sewage System |
| SizeDepth | 110 Ft |
| SizeFrontage | 15 Ft |
| SizeTotalText | Under 1/2 Acre |
| ZoningDescription | Rm1 |
Rooms
| Level | Type | Length | Width | Dimensions |
|---|---|---|---|---|
| Second Level | 4pc Bathroom | 10'1'' x 9'0'' | ||
| Second Level | Bedroom | 14'4'' x 9'0'' | ||
| Second Level | Bedroom | 14'6'' x 9'10'' | ||
| Second Level | 4pc Bathroom | 15'0'' x 10'0'' | ||
| Second Level | Primary Bedroom | 15'6'' x 11'4'' | ||
| Basement | Storage | Measurements not available | ||
| Basement | Laundry Room | Measurements not available | ||
| Main Level | 2pc Bathroom | 8'0'' x 3'5'' | ||
| Main Level | Living Room | 15'2'' x 10'0'' | ||
| Main Level | Dining Room | 12'2'' x 10'4'' | ||
| Main Level | Kitchen | 11'7'' x 9'2'' |
Utilities
| Cable | Available |
| Natural Gas | Available |
| Telephone | Available |
https://www.realtor.ca/real-estate/27438296/16-hunters-court-fonthill

1 Markland Street
Hamilton, Ontario L8P 2J5
(905) 575-7700
(905) 575-1962
Interested?
Contact us for more information


































