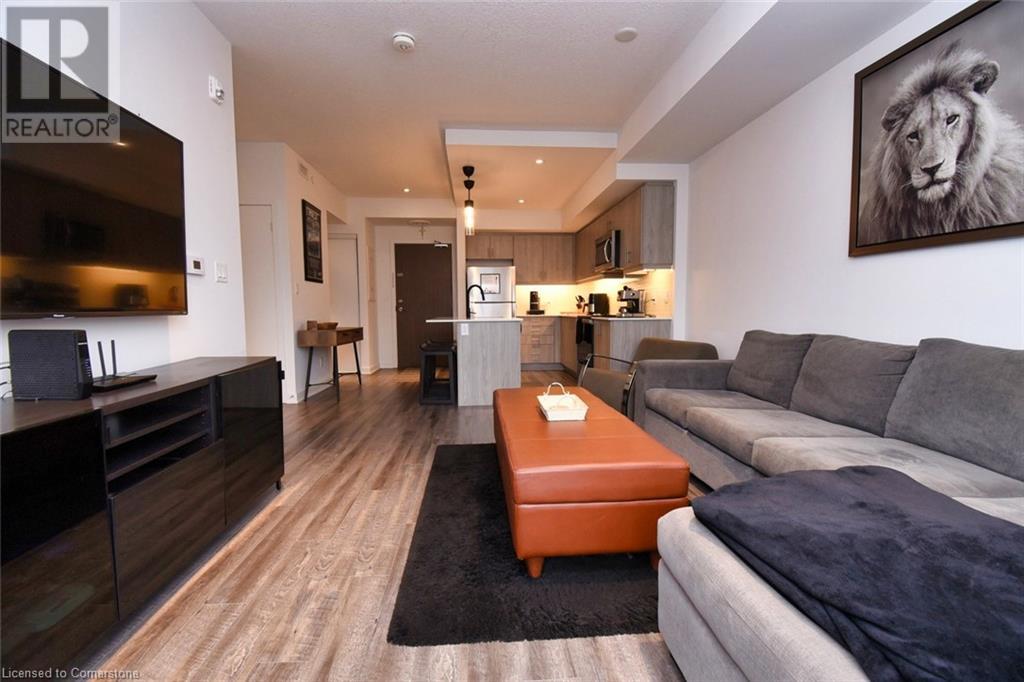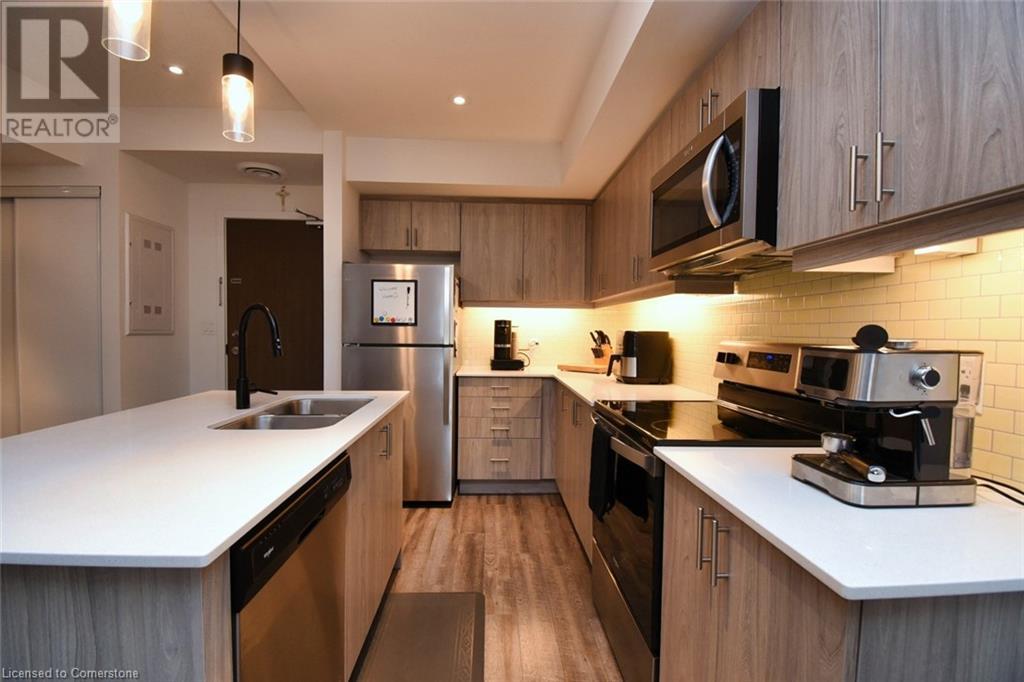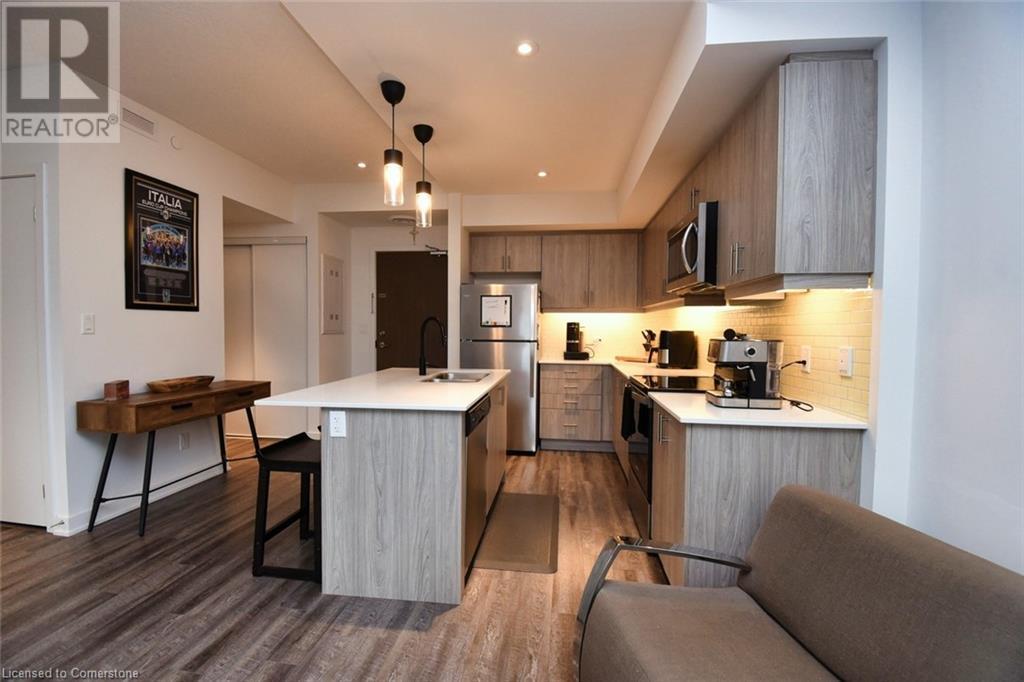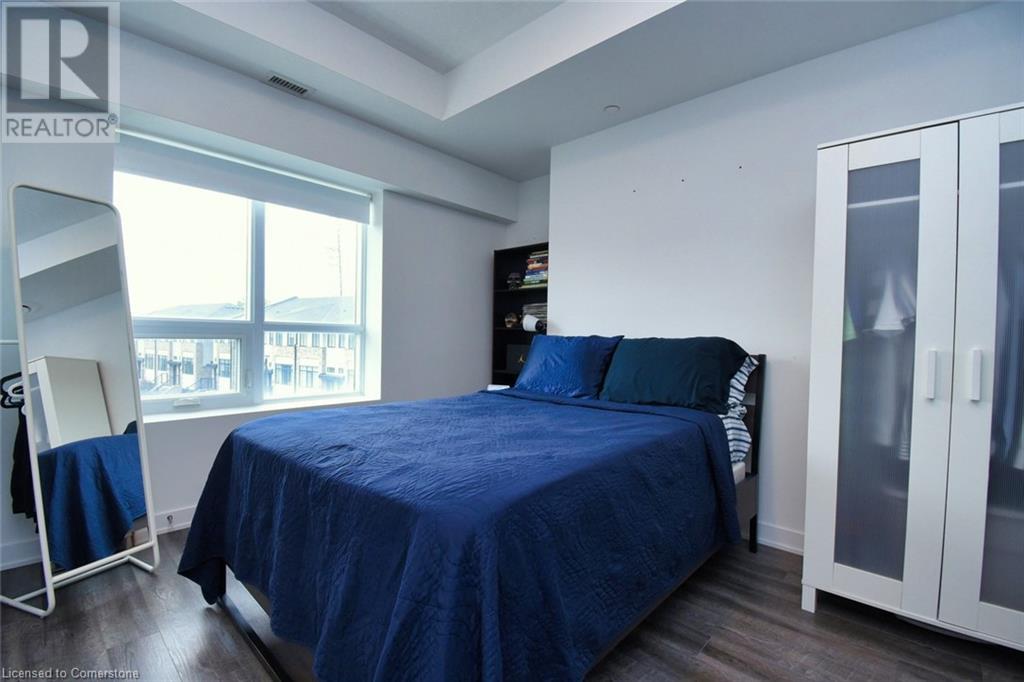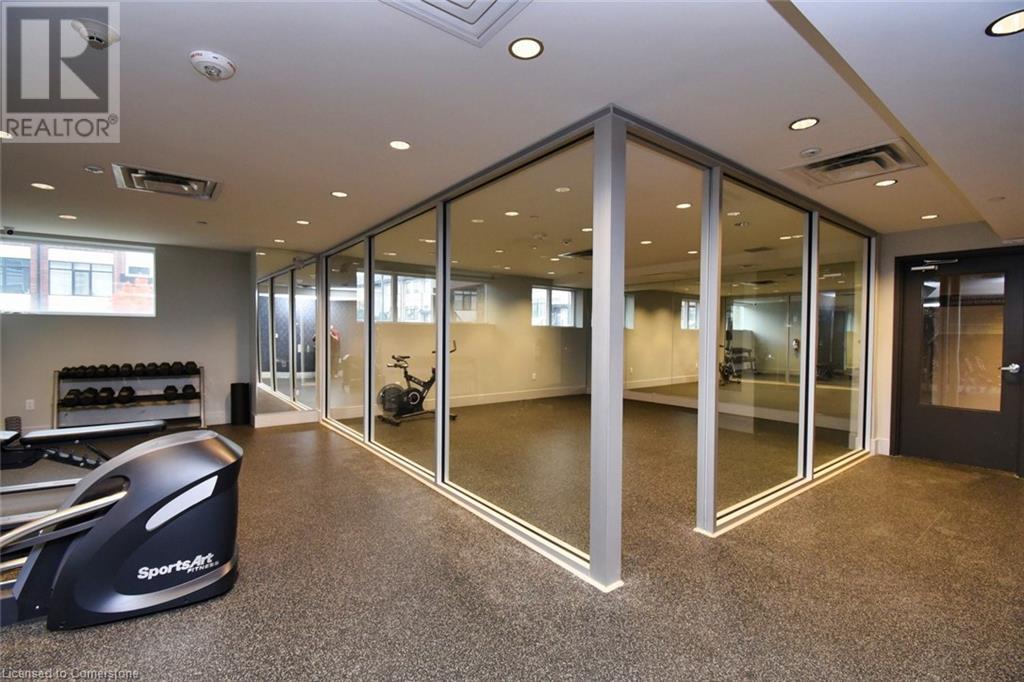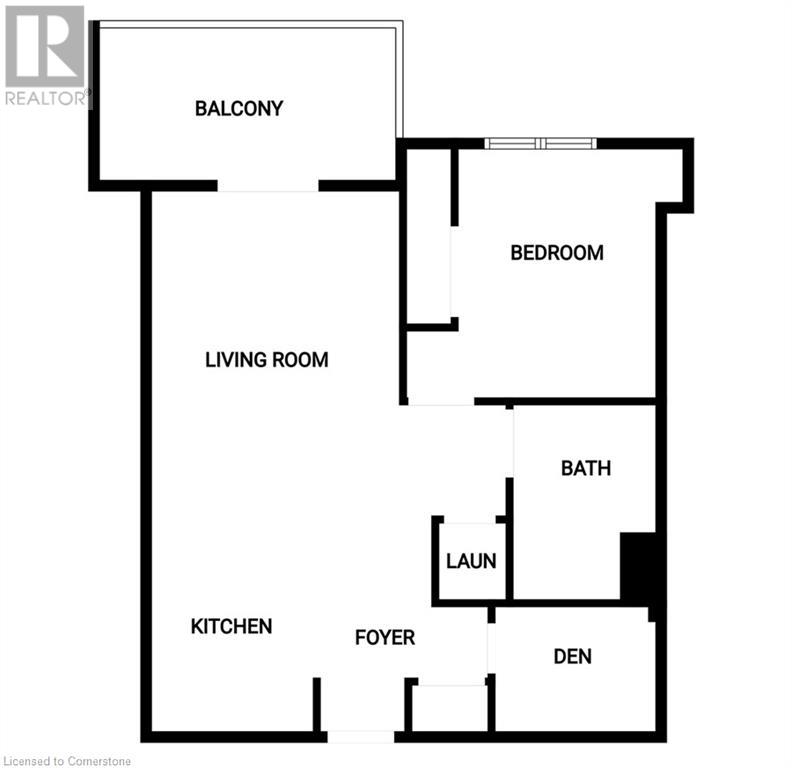16 Markle Crescent Unit# 315 Ancaster, Ontario L9G 3K9
$615,000Maintenance, Insurance, Landscaping, Parking
$373 Monthly
Maintenance, Insurance, Landscaping, Parking
$373 Monthly**Welcome to Monterey Heights in Ancaster!** This nearly new modern building is the ideal choice for those looking to downsize in style, first-time homebuyers, or investors seeking immediate rental income. This stunning 1-bedroom plus den features a contemporary kitchen equipped with stainless steel appliances, upgraded quartz countertops, and a spacious island with breakfast bar seating for three. Enjoy a bright living room adorned with pot lights and patio doors leading to a generous 79 sq. ft. balcony. Additional highlights include luxury vinyl plank flooring throughout, in-suite laundry, and updated lighting. Conveniently situated near shopping, restaurants, parks, and highway access, this building also offers fantastic amenities, including an exercise room, party room, outdoor lounge with BBQ facilities, and ample visitor parking. You'll receive one underground parking space and a nearby locker for added convenience. Don’t miss out—schedule your appointment today and embrace a low-maintenance lifestyle! (id:57069)
Property Details
| MLS® Number | 40669577 |
| Property Type | Single Family |
| Amenities Near By | Park, Schools |
| Equipment Type | None, Water Heater |
| Features | Balcony, Automatic Garage Door Opener |
| Parking Space Total | 2 |
| Rental Equipment Type | None, Water Heater |
| Storage Type | Locker |
Building
| Bathroom Total | 1 |
| Bedrooms Above Ground | 1 |
| Bedrooms Below Ground | 1 |
| Bedrooms Total | 2 |
| Amenities | Exercise Centre, Party Room |
| Appliances | Dryer, Washer, Window Coverings |
| Basement Type | None |
| Construction Style Attachment | Attached |
| Cooling Type | Central Air Conditioning |
| Exterior Finish | Brick Veneer |
| Fire Protection | Smoke Detectors |
| Foundation Type | Poured Concrete |
| Heating Fuel | Natural Gas |
| Stories Total | 1 |
| Size Interior | 740 Ft2 |
| Type | Apartment |
| Utility Water | Municipal Water |
Parking
| Underground | |
| Visitor Parking |
Land
| Access Type | Road Access |
| Acreage | No |
| Land Amenities | Park, Schools |
| Sewer | Municipal Sewage System |
| Size Total Text | Under 1/2 Acre |
| Zoning Description | Res |
Rooms
| Level | Type | Length | Width | Dimensions |
|---|---|---|---|---|
| Main Level | Den | 8'3'' x 7'0'' | ||
| Main Level | Laundry Room | 3'6'' x 3'6'' | ||
| Main Level | 4pc Bathroom | 6'3'' x 8'3'' | ||
| Main Level | Primary Bedroom | 11'9'' x 11'9'' | ||
| Main Level | Kitchen | 11'3'' x 13'0'' | ||
| Main Level | Living Room | 14'3'' x 12'0'' |
https://www.realtor.ca/real-estate/27585276/16-markle-crescent-unit-315-ancaster
987 Rymal Road Suite 100
Hamilton, Ontario L8W 3M2
(905) 574-4600
Contact Us
Contact us for more information







