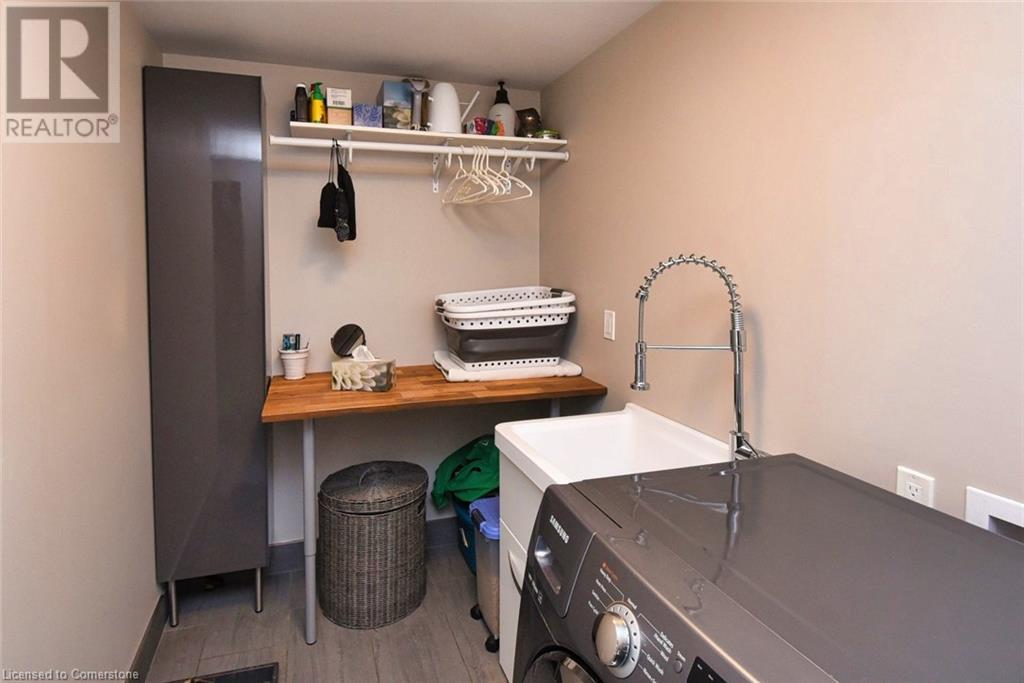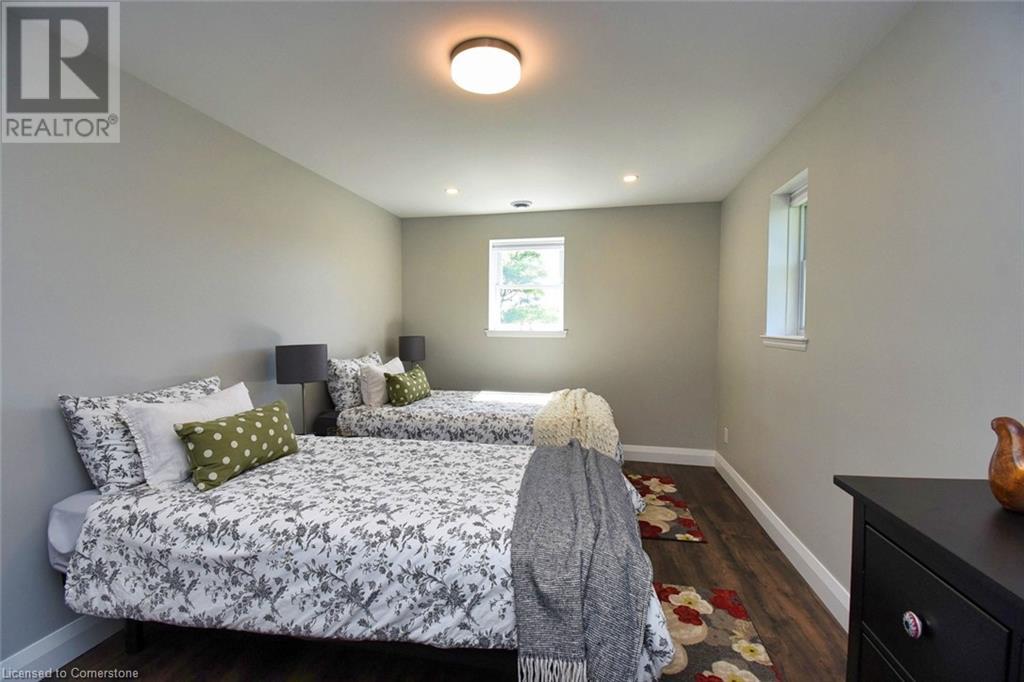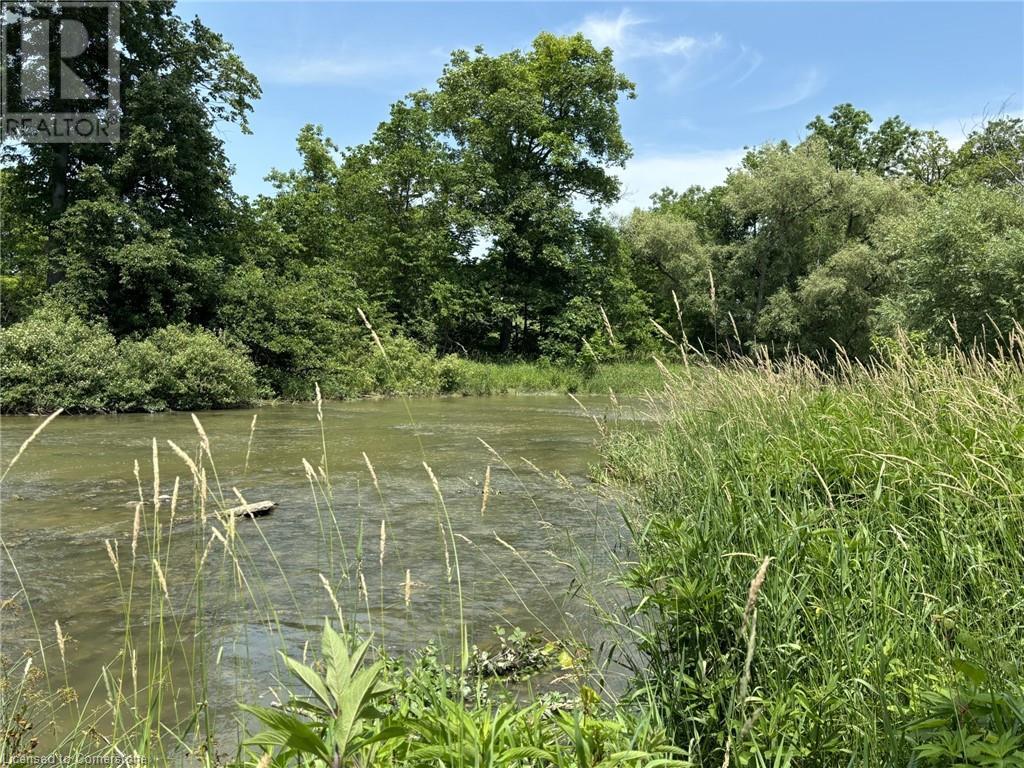1620 Regional Rd 9 Road Caledonia, Ontario N3W 2E4
$1,649,999
Allow this absolutely stunning slice of almost 10 acres of country heaven take your breath away! Top to tail, full renos done in 2017 give this classic beauty a completely modern and revamped look that has you just needing to turn the key and welcome yourself home! Truly awe inspiring views from your back deck, enjoy the fountain and gardens that keep you right in that nature zone, or walk to the back of the property for easy access to the creek where you can kayak/portage! Equestrian barn, a garage, and another barn make up the three outbuildings surrounding the home. Inside, all the modern convenience you would hope for! Everything, and I mean everything, was done in 2017. Plumbing, electrical, the entire house! Large walk in closet in the primary bedroom, large beautiful ensuite, fibre optic internet for remote worker, soft close drawers, wood stove, roughly over 1000 sq ft of partially finished living space downstairs and so much more!! This is the I can't believe it's listed home you've been waiting for! Come see for yourself!!! (id:57069)
Property Details
| MLS® Number | XH4197771 |
| Property Type | Single Family |
| Equipment Type | Water Heater |
| Features | Paved Driveway, Country Residential |
| Parking Space Total | 9 |
| Rental Equipment Type | Water Heater |
Building
| Bathroom Total | 3 |
| Bedrooms Above Ground | 3 |
| Bedrooms Total | 3 |
| Architectural Style | 2 Level |
| Basement Development | Partially Finished |
| Basement Type | Full (partially Finished) |
| Construction Style Attachment | Detached |
| Exterior Finish | Vinyl Siding |
| Foundation Type | Poured Concrete |
| Half Bath Total | 1 |
| Heating Fuel | Natural Gas |
| Heating Type | Forced Air |
| Stories Total | 2 |
| Size Interior | 3,070 Ft2 |
| Type | House |
| Utility Water | Dug Well, Well |
Parking
| Detached Garage |
Land
| Acreage | Yes |
| Sewer | Septic System |
| Size Total Text | 5 - 9.99 Acres |
| Soil Type | Clay, Loam |
Rooms
| Level | Type | Length | Width | Dimensions |
|---|---|---|---|---|
| Second Level | Bedroom | 16'3'' x 10'0'' | ||
| Second Level | Bedroom | 10'4'' x 10'2'' | ||
| Second Level | 4pc Bathroom | Measurements not available | ||
| Second Level | 3pc Bathroom | Measurements not available | ||
| Second Level | Primary Bedroom | 29'9'' x 11'10'' | ||
| Basement | Utility Room | 13'2'' x 10'6'' | ||
| Basement | Other | 24'8'' x 17'10'' | ||
| Basement | Other | 10'5'' x 13'4'' | ||
| Basement | Other | 14'8'' x 31'9'' | ||
| Main Level | 2pc Bathroom | Measurements not available | ||
| Main Level | Laundry Room | 10' x 8' | ||
| Main Level | Family Room | 14'8'' x 11'8'' | ||
| Main Level | Kitchen | 24'3'' x 14'0'' | ||
| Main Level | Dining Room | 14'10'' x 10'10'' | ||
| Main Level | Living Room | 18'8'' x 15'2'' | ||
| Main Level | Foyer | 10'11'' x 4'4'' |
https://www.realtor.ca/real-estate/27429139/1620-regional-rd-9-road-caledonia

1122 Wilson Street West
Ancaster, Ontario L9G 3K9
(905) 648-4451
(905) 648-7393
www.royallepagestate.ca/
Contact Us
Contact us for more information




















































