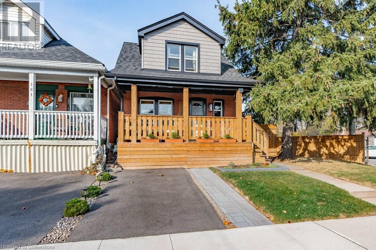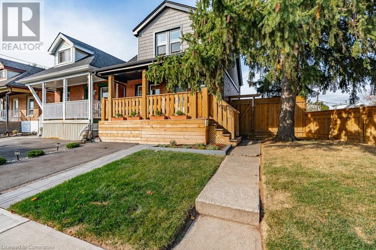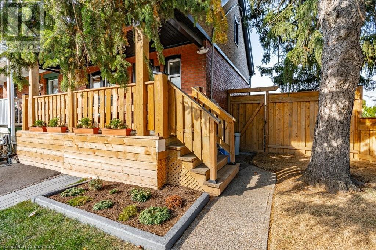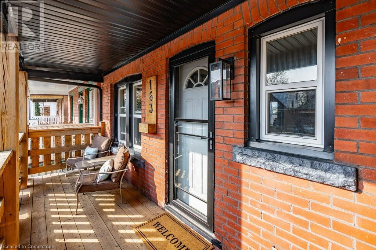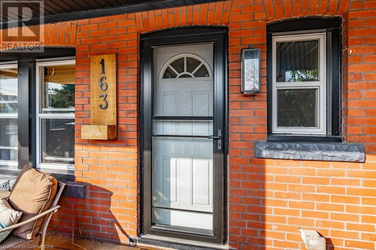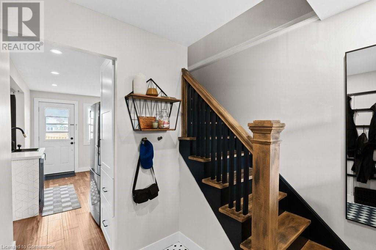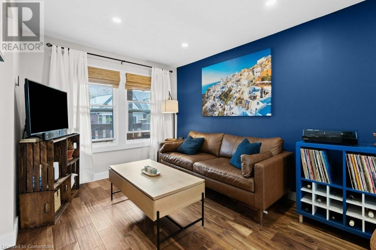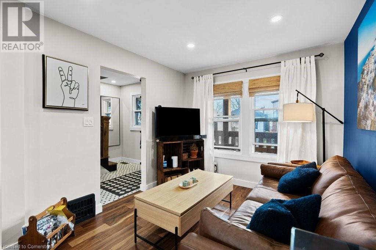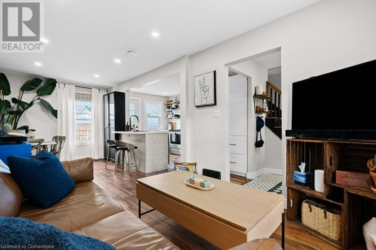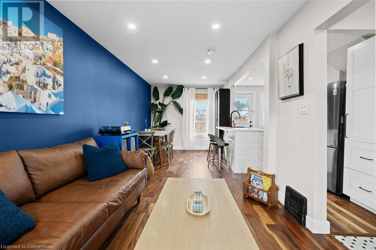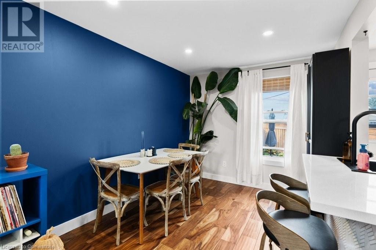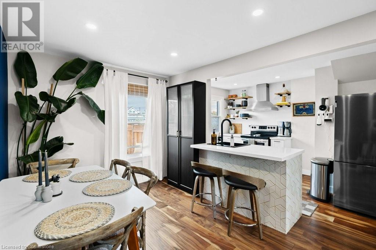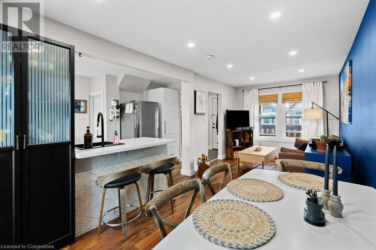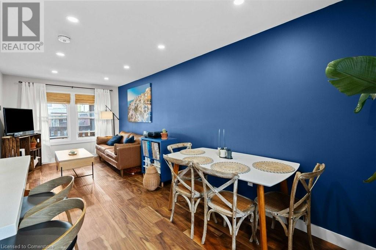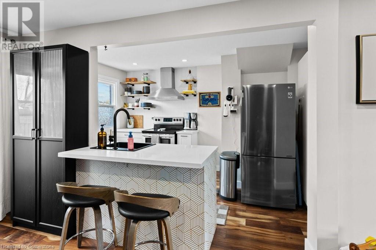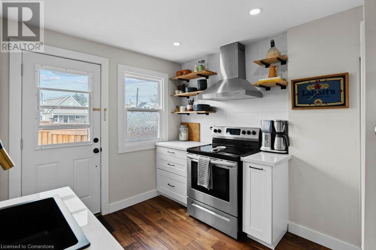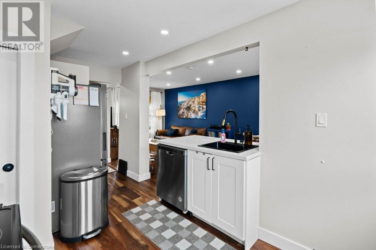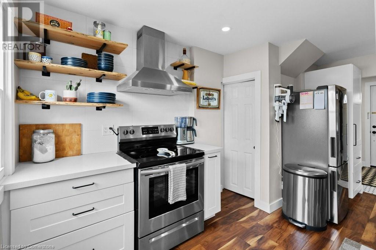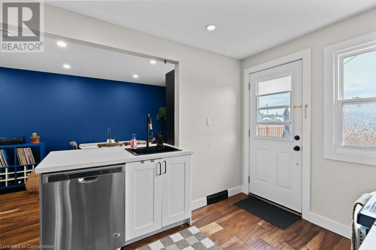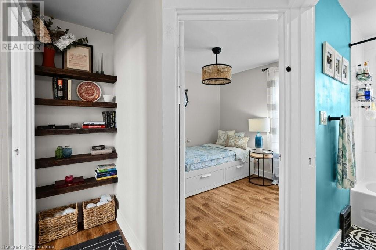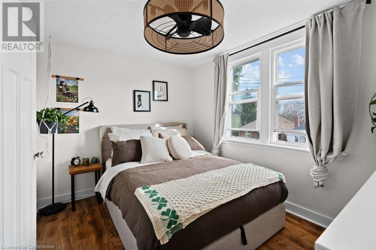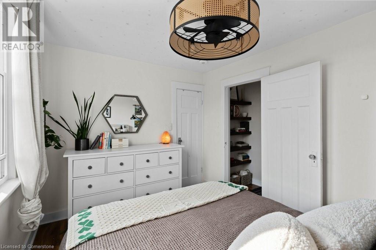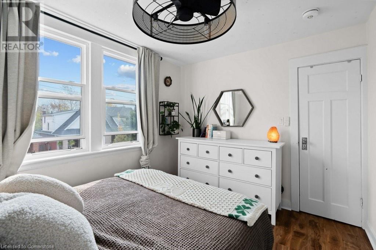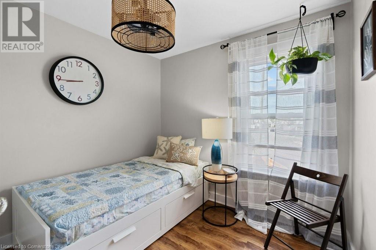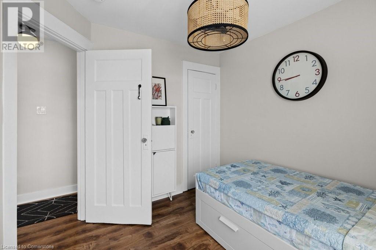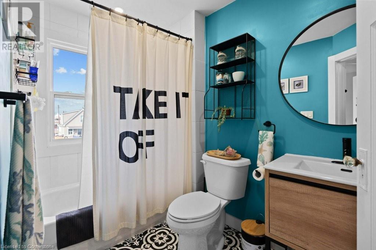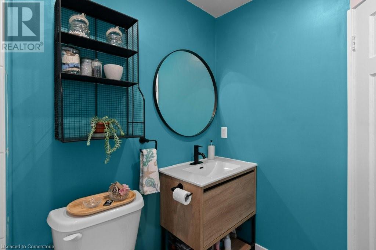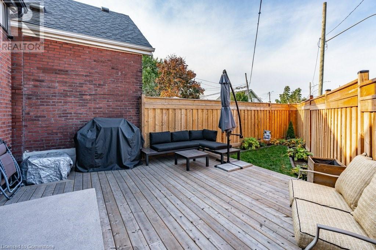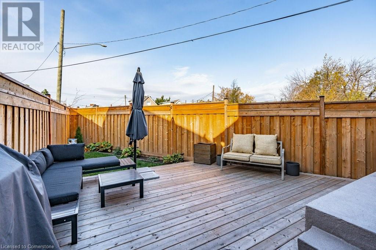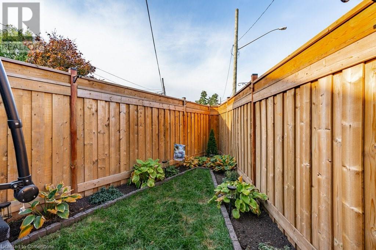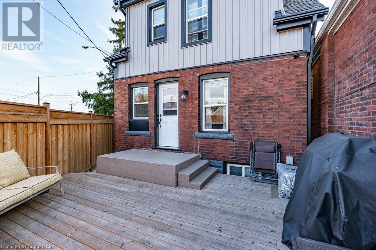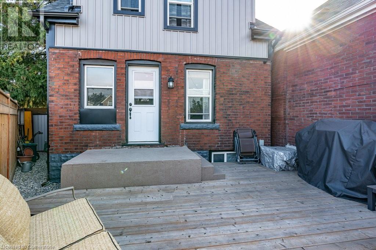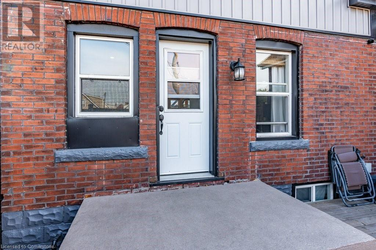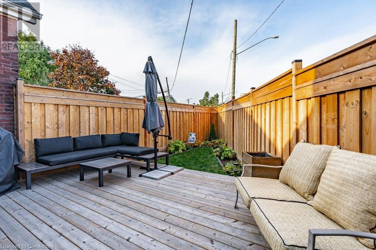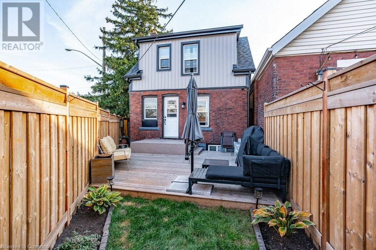163 Cameron Avenue N Hamilton, Ontario L8H 4Z4
$499,900
Welcome to 163 Cameron Ave. N. located in the Homeside nighbourhood of Hamilton. Charming and fully updated, this 2-bedroom, 1-bathroom home has been fully renovated with tons of modern updates and is perfect for first time home buyers and downsizers alike! Step inside to discover a freshly painted interior (2024) that welcomes you with warmth and style. The updated kitchen is a true highlight, featuring elegant quartz countertops, sleek stainless steel appliances, and ample storage, making it a perfect for both everyday cooking and hosting guests. The adjoining dining and living areas provide a cozy yet spacious layout, enhanced by contemporary finishes and a thoughtful design. The outdoor space is equally impressive, with a private backyard oasis designed for relaxation and entertainment. Whether you're hosting summer barbecues, enjoying your morning coffee on the deck, or unwinding with a book, this space is your personal retreat in the city. Additional convenience is offered with front parking, eliminating any hassle and adding to the overall appeal of the home. Located in a vibrant neighborhood, this home is close to a variety of amenities, including parks, schools, local eateries, and shopping destinations. With easy access to public transportation and major routes, commuting is a breeze, connecting you to all that Hamilton has to offer. Recent updates: Full main floor renovation (2019), Windows (2019), Siding (2021), Roof (2020), Front Porch (2023), Fence/Deck (2024), Sewer Line (2020), Basement Waterproofing (2019), Paint throughout (2024), Furnace (2019), HWT (2019). Don't miss your chance to own this beautifully updated home with a perfect balance of comfort, style, and convenience. Schedule your showing today and see why 163 Cameron Ave. North should be your next address! (id:57069)
Property Details
| MLS® Number | 40672766 |
| Property Type | Single Family |
| Amenities Near By | Park, Public Transit, Schools, Shopping |
| Equipment Type | Water Heater |
| Parking Space Total | 1 |
| Rental Equipment Type | Water Heater |
Building
| Bathroom Total | 1 |
| Bedrooms Above Ground | 2 |
| Bedrooms Total | 2 |
| Appliances | Dishwasher, Dryer, Refrigerator, Stove, Washer, Hood Fan |
| Architectural Style | 2 Level |
| Basement Development | Unfinished |
| Basement Type | Full (unfinished) |
| Constructed Date | 1930 |
| Construction Style Attachment | Detached |
| Cooling Type | Central Air Conditioning |
| Exterior Finish | Brick, Metal |
| Foundation Type | Block |
| Heating Fuel | Natural Gas |
| Heating Type | Forced Air |
| Stories Total | 2 |
| Size Interior | 830 Ft2 |
| Type | House |
| Utility Water | Municipal Water |
Land
| Acreage | No |
| Land Amenities | Park, Public Transit, Schools, Shopping |
| Sewer | Municipal Sewage System |
| Size Depth | 67 Ft |
| Size Frontage | 39 Ft |
| Size Total Text | Under 1/2 Acre |
| Zoning Description | C |
Rooms
| Level | Type | Length | Width | Dimensions |
|---|---|---|---|---|
| Second Level | Bedroom | 8'8'' x 9'1'' | ||
| Second Level | Primary Bedroom | 11'5'' x 8'11'' | ||
| Second Level | 4pc Bathroom | Measurements not available | ||
| Basement | Utility Room | 17'5'' x 21'7'' | ||
| Main Level | Living Room | 9'0'' x 12'7'' | ||
| Main Level | Kitchen | 8'7'' x 14'4'' | ||
| Main Level | Dining Room | 8'8'' x 8'8'' |
https://www.realtor.ca/real-estate/27626122/163-cameron-avenue-n-hamilton

418 Iroquois Shore Road Unit 102
Oakville, Ontario L6H 0X7
(905) 361-9098
(905) 338-2727

418 Iroquois Shore Road Unit 102
Oakville, Ontario L6H 0X7
(905) 361-9098
(905) 338-2727
Contact Us
Contact us for more information

