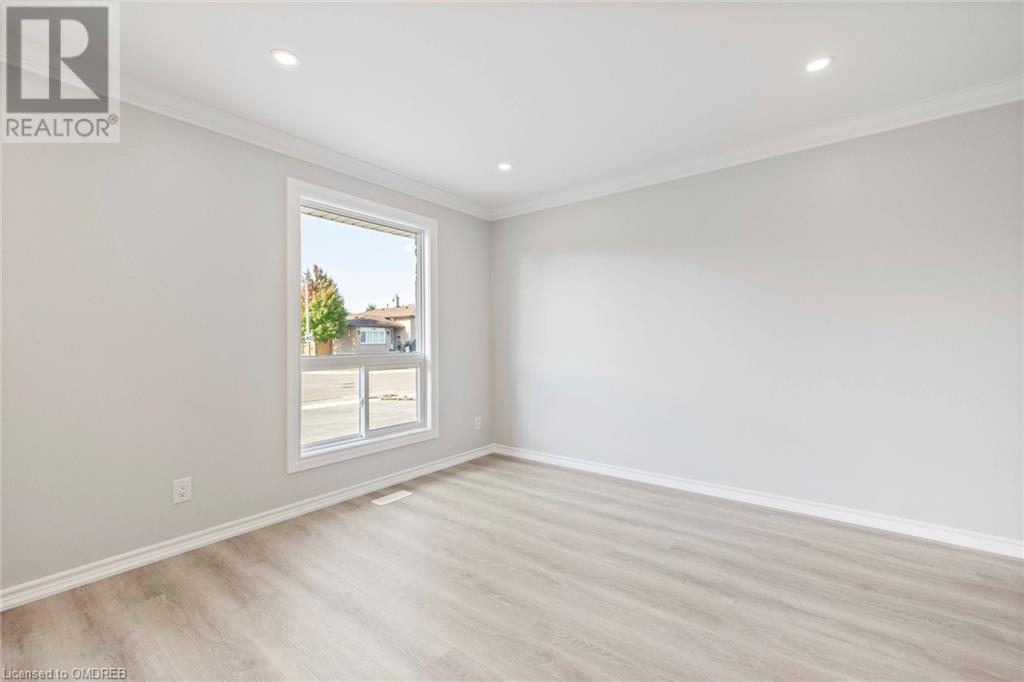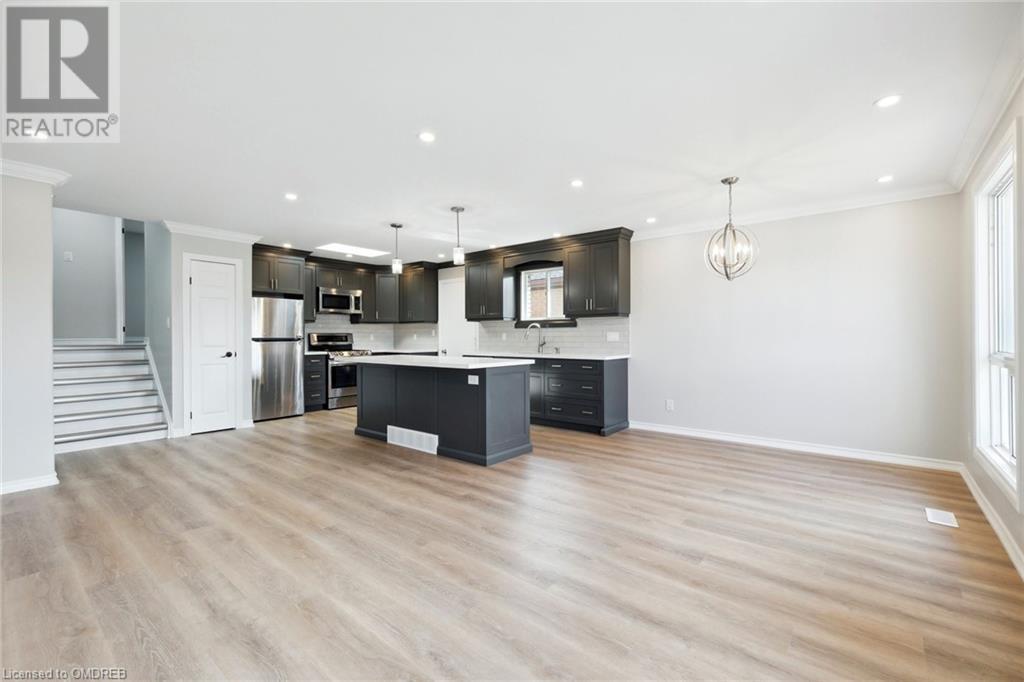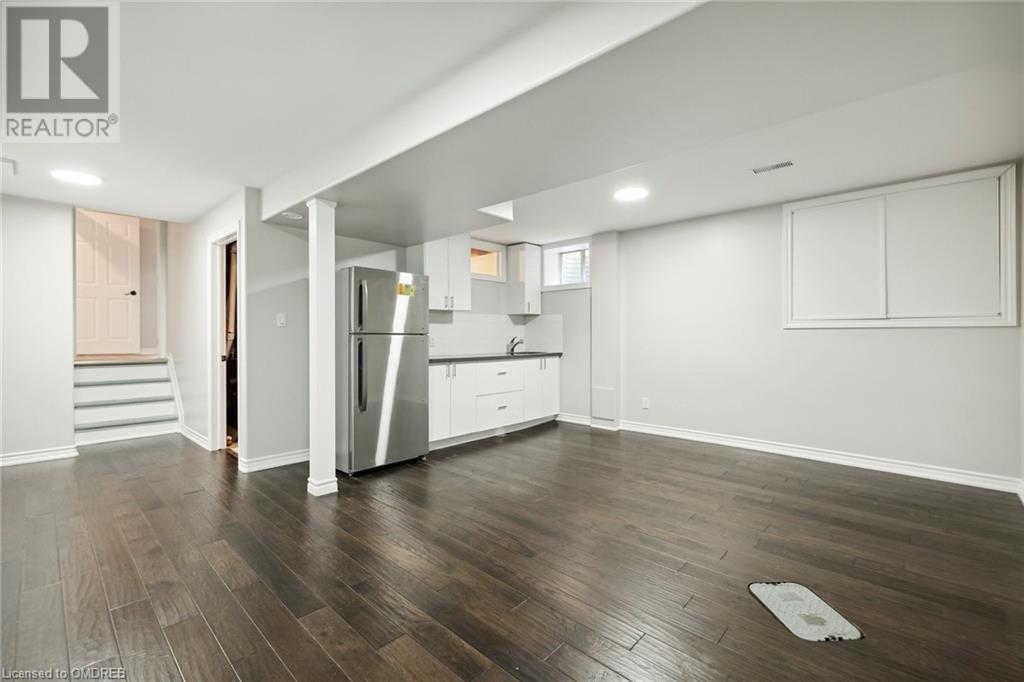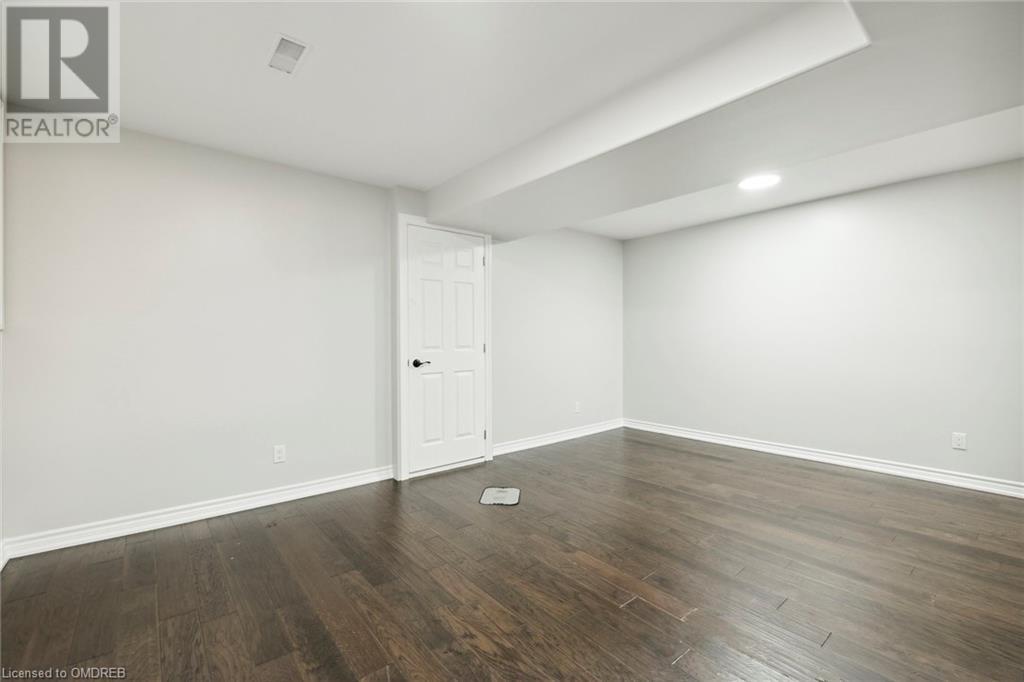169 Ravenbury Drive Hamilton, Ontario L8W 2J2
$819,900
Meticulously Updated 4-Level Back Split, Perfect For Any Family Looking For Space! This Beautifully Renovated 3-Bedroom, 2-Bathroom Home Features Open-Concept Kitchen, Living, And Family Rooms. The Upper Floor Boasts 3 Generously Sized Bedrooms, A Full Bath, And Laundry Area. The Lower Level Offers A Spacious Rec Room With A Gas Fireplace, Plus An Extra Room That Can Serve As A 4th Bedroom, Office, Playroom, Or Nursery. It Also Includes A Second Kitchen And 2nd Laundry Area. Tastefully Updated Inside And Out, And Surrounded By Parks, Schools, A Community Centre, Library, Churches, Shops, Dining, And All Major Amenities, This Is The Ideal Home For Any Family Seeking Comfort And Convenience. (id:57069)
Property Details
| MLS® Number | 40639756 |
| Property Type | Single Family |
| AmenitiesNearBy | Hospital, Park, Place Of Worship, Playground, Public Transit, Schools, Shopping |
| EquipmentType | Water Heater |
| Features | Automatic Garage Door Opener |
| ParkingSpaceTotal | 5 |
| RentalEquipmentType | Water Heater |
Building
| BathroomTotal | 2 |
| BedroomsAboveGround | 3 |
| BedroomsTotal | 3 |
| Appliances | Dishwasher, Dryer, Refrigerator, Stove |
| BasementDevelopment | Finished |
| BasementType | Full (finished) |
| ConstructionStyleAttachment | Detached |
| CoolingType | Central Air Conditioning |
| ExteriorFinish | Aluminum Siding, Metal, Stone, Vinyl Siding |
| FireplacePresent | Yes |
| FireplaceTotal | 1 |
| HeatingFuel | Natural Gas |
| HeatingType | Forced Air |
| SizeInterior | 1262 Sqft |
| Type | House |
| UtilityWater | Municipal Water |
Parking
| Attached Garage |
Land
| AccessType | Highway Access |
| Acreage | No |
| LandAmenities | Hospital, Park, Place Of Worship, Playground, Public Transit, Schools, Shopping |
| Sewer | Municipal Sewage System |
| SizeDepth | 100 Ft |
| SizeFrontage | 44 Ft |
| SizeTotalText | Under 1/2 Acre |
| ZoningDescription | C |
Rooms
| Level | Type | Length | Width | Dimensions |
|---|---|---|---|---|
| Second Level | Living Room | 11'4'' x 18'0'' | ||
| Second Level | Dining Room | 7'6'' x 9'6'' | ||
| Second Level | Kitchen | 9'6'' x 15'0'' | ||
| Third Level | Primary Bedroom | 11'6'' x 13'0'' | ||
| Third Level | Bedroom | 9'6'' x 12'0'' | ||
| Third Level | Bedroom | 9'6'' x 13'4'' | ||
| Third Level | 4pc Bathroom | Measurements not available | ||
| Basement | Laundry Room | Measurements not available | ||
| Basement | Bonus Room | 23'0'' x 25'0'' | ||
| Lower Level | Family Room | 16'0'' x 34'0'' | ||
| Lower Level | 3pc Bathroom | Measurements not available |
https://www.realtor.ca/real-estate/27424229/169-ravenbury-drive-hamilton
418 Iroquois Shore Rd - Unit 102a
Oakville, Ontario L6H 0X7
(905) 361-9098
(905) 338-2727
www.rockstarbrokerage.com
Interested?
Contact us for more information











































