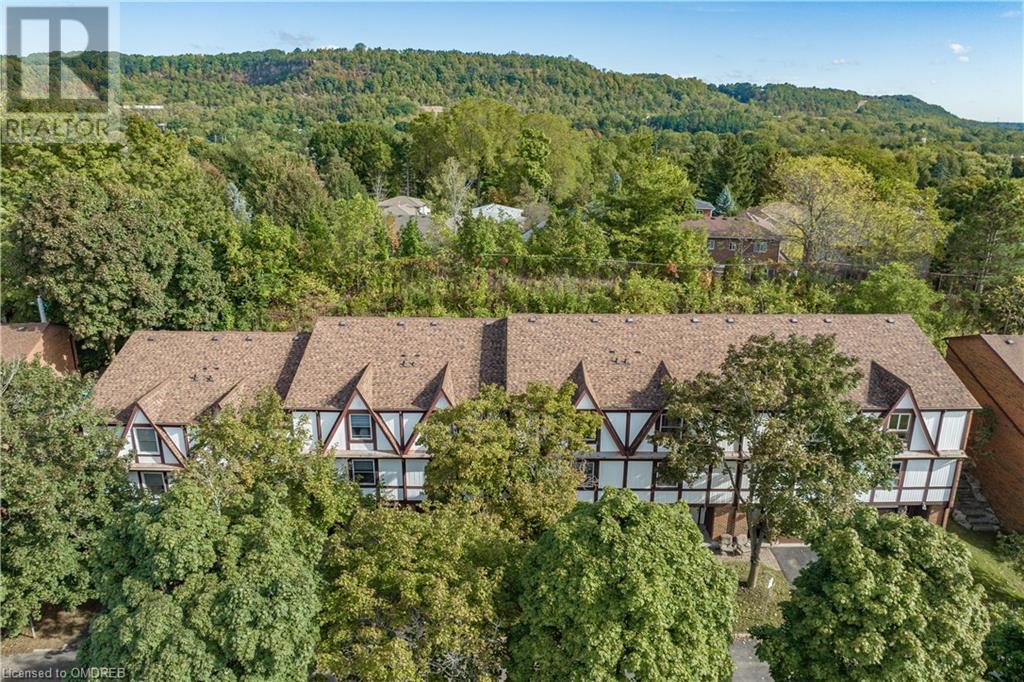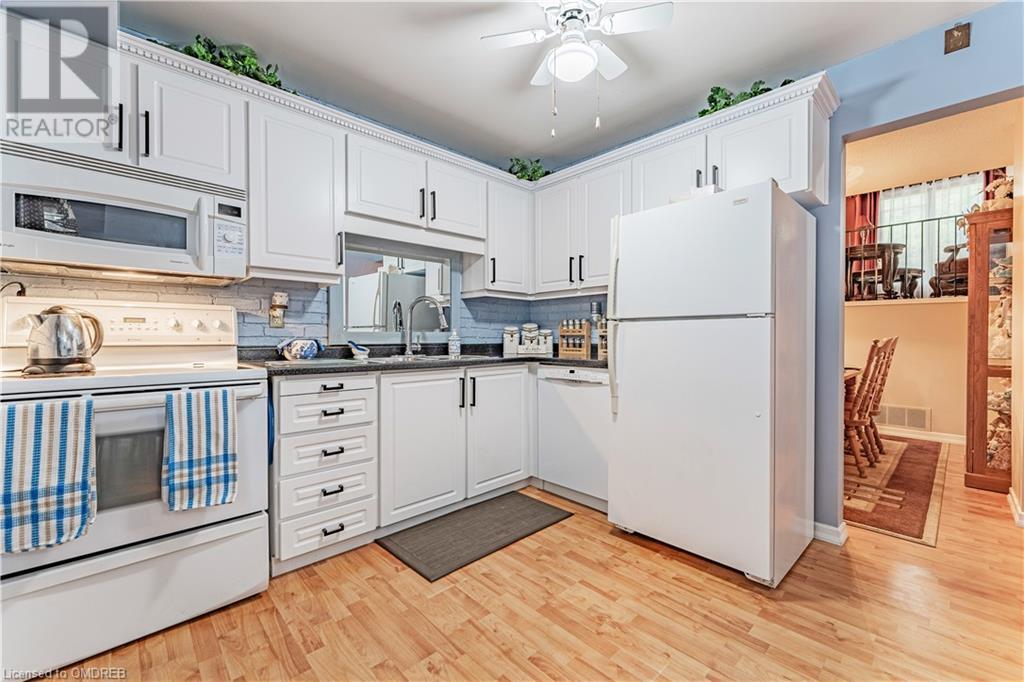17 Burdock Lane Dundas, Ontario L9H 6E9
$619,000Maintenance, Insurance, Water, Parking
$403.58 Monthly
Maintenance, Insurance, Water, Parking
$403.58 MonthlySpacious Townhome Surrounded by Nature. Escape the hustle and bustle and discover this wonderful 3-bedroom townhome in the heart of beautiful Dundas. A winding street leads you to this peaceful setting, where a front patio offers views of a park surrounded by beautiful mature trees. Inside, a generous foyer welcomes you. A bright eat-in kitchen with classic white cabinetry offers a breakfast area, perfect for informal meals and prep. The formal dining room opens to the upper living area, which walks out to your private patio and fenced yard – a perfect retreat with mature landscaping. The primary bedroom enjoys semi-ensuite privilege and ample closet space, while two more generous bedrooms reside upstairs. Enjoy the spacious family room with a rough-in for a bathroom. The single-car garage with interior entry adds convenience. Steps from coveted trails and surrounded by nature, this townhome is perfect for outdoor enthusiasts, with the Dundas Valley Conservation Area nearby—ample visitor parking right outside your door. Don't miss this opportunity to own a spacious townhome in a fantastic Dundas location! (id:57069)
Open House
This property has open houses!
2:00 pm
Ends at:4:00 pm
Property Details
| MLS® Number | 40639265 |
| Property Type | Single Family |
| AmenitiesNearBy | Park, Place Of Worship, Playground, Public Transit, Schools |
| CommunityFeatures | Quiet Area, Community Centre |
| EquipmentType | Furnace, Water Heater |
| Features | Southern Exposure, Visual Exposure, Ravine, Paved Driveway, Automatic Garage Door Opener |
| ParkingSpaceTotal | 2 |
| RentalEquipmentType | Furnace, Water Heater |
Building
| BathroomTotal | 1 |
| BedroomsAboveGround | 3 |
| BedroomsTotal | 3 |
| Appliances | Dishwasher, Dryer, Refrigerator, Stove, Washer, Microwave Built-in, Window Coverings, Garage Door Opener |
| BasementDevelopment | Finished |
| BasementType | Full (finished) |
| ConstructedDate | 1976 |
| ConstructionStyleAttachment | Attached |
| CoolingType | Central Air Conditioning |
| ExteriorFinish | Brick Veneer, Vinyl Siding |
| FireProtection | Smoke Detectors |
| FoundationType | Poured Concrete |
| HeatingFuel | Natural Gas |
| HeatingType | Forced Air |
| SizeInterior | 1803 Sqft |
| Type | Row / Townhouse |
| UtilityWater | Municipal Water |
Parking
| Attached Garage |
Land
| Acreage | No |
| FenceType | Fence |
| LandAmenities | Park, Place Of Worship, Playground, Public Transit, Schools |
| Sewer | Municipal Sewage System |
| SizeTotalText | Unknown |
| ZoningDescription | Rm1 |
Rooms
| Level | Type | Length | Width | Dimensions |
|---|---|---|---|---|
| Second Level | Living Room | 17'2'' x 11'5'' | ||
| Third Level | 4pc Bathroom | Measurements not available | ||
| Third Level | Primary Bedroom | 15'2'' x 9'8'' | ||
| Main Level | Dining Room | 10'6'' x 9'9'' | ||
| Main Level | Kitchen | 17'0'' x 9'9'' | ||
| Main Level | Utility Room | 14'5'' x 11'0'' | ||
| Main Level | Foyer | 7'0'' x 6'8'' | ||
| Upper Level | Bedroom | 15'4'' x 8'8'' | ||
| Upper Level | Bedroom | 11'7'' x 8'0'' |
https://www.realtor.ca/real-estate/27463919/17-burdock-lane-dundas

255 Mccraney St W
Oakville, Ontario L6H 3A9
(905) 338-2083
(289) 295-0350
themartingroup.ca
business.facebook.com/martingroup.onsalehomesrealty/?ref=your_pages

255 Mccraney St W
Oakville, Ontario L6H 3A9
(905) 338-2083
(289) 295-0350
themartingroup.ca
business.facebook.com/martingroup.onsalehomesrealty/?ref=your_pages
Interested?
Contact us for more information





































