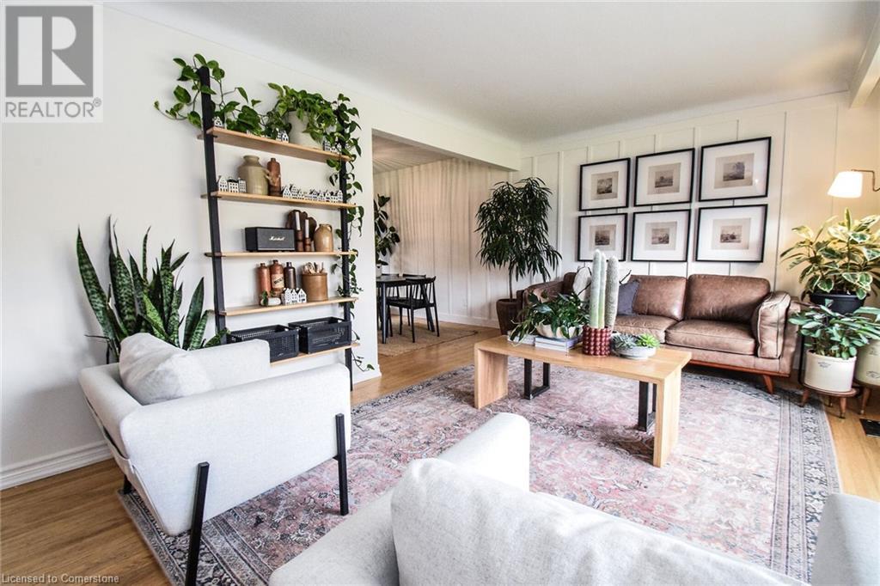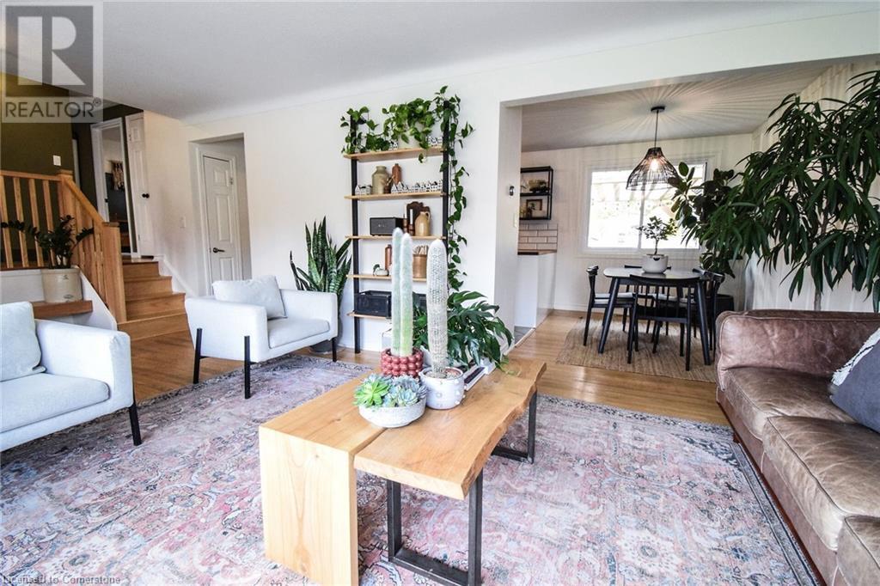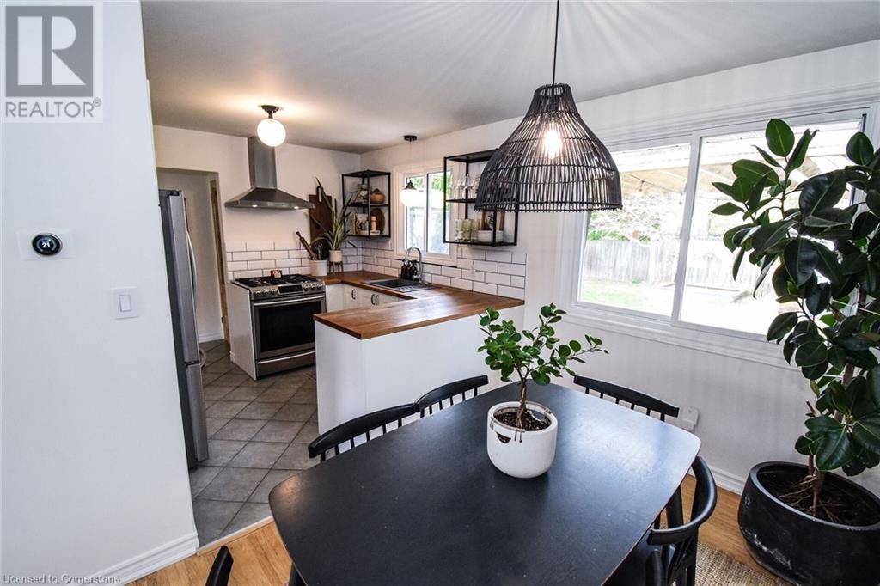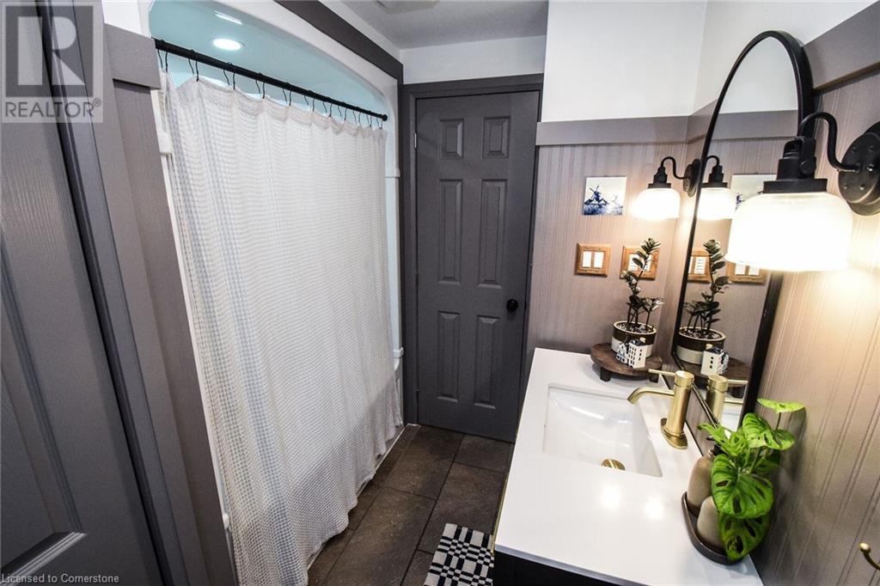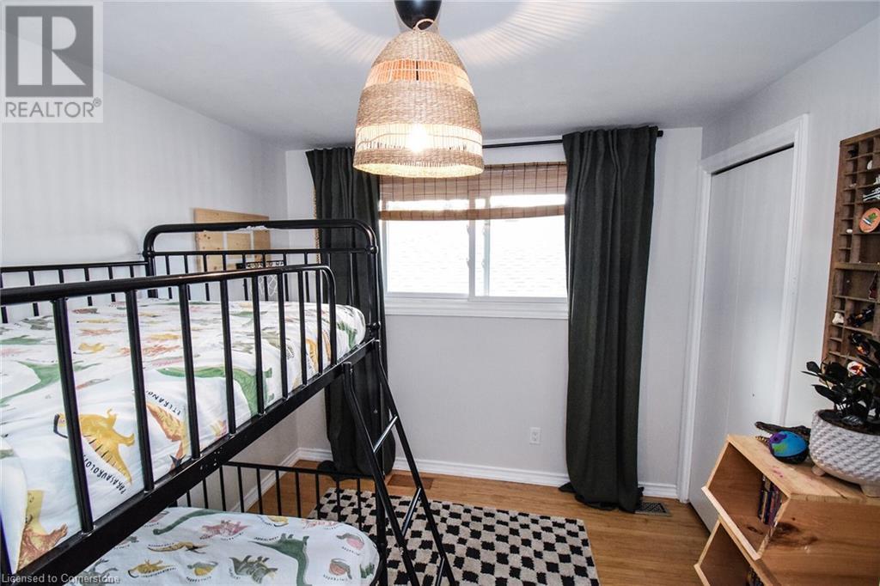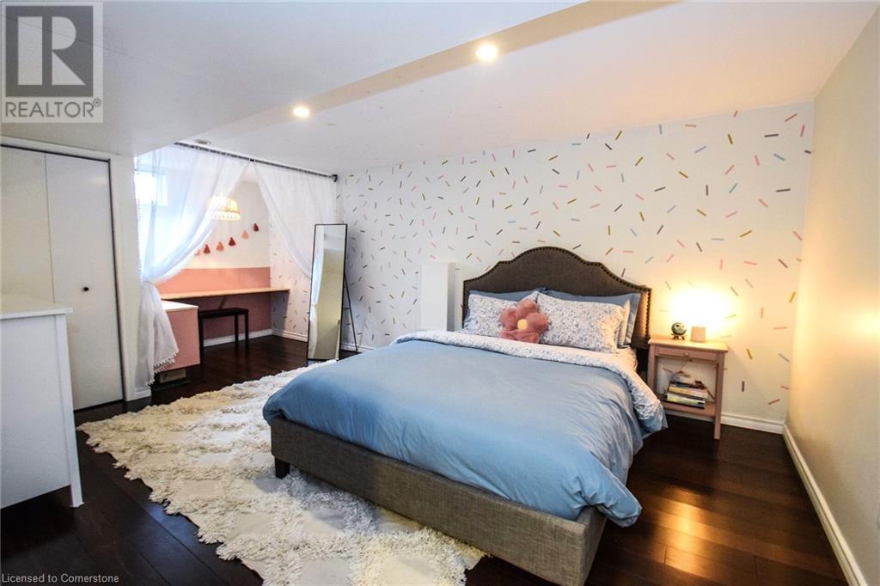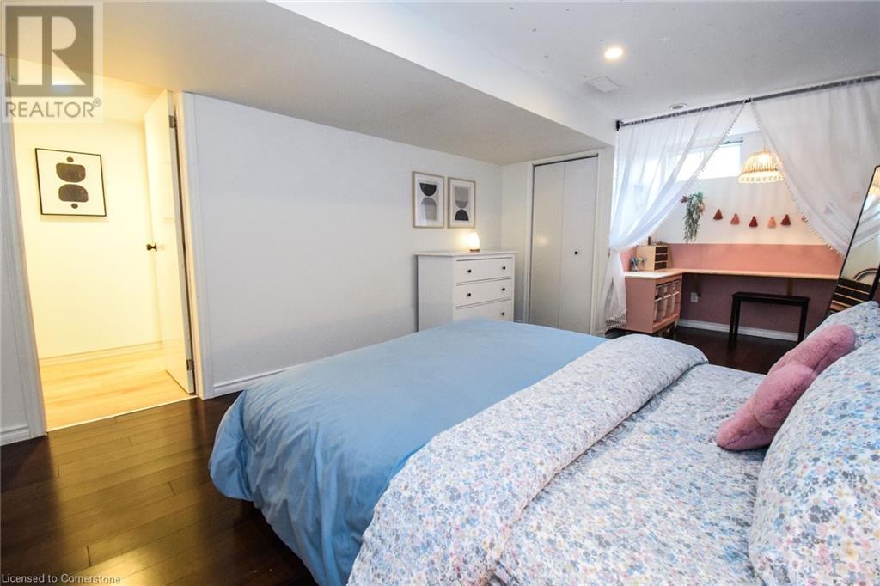17 Rosemore Road St. Catharines, Ontario L2S 1A9
$769,900
Welcome to 17 Rosemore Road - Beautiful move-in ready home, located in a mature sought after neighbourhood. Just minutes to some of Niagara's top wineries, shopping, hospital, rec center, trails, and highway access. Spacious home with over 2,000 sq. ft. of living space, updated throughout. Main floor offers large windows, a bright living room, eat-in kitchen with butcher block counters, stainless steel appliances, and gas stove. The upper level has a primary bedroom and two additional bedrooms along with a gorgeous 4-piece bathroom. Lower level has a large family/rec room setup with office space and natural gas fireplace as well as another updated full bathroom. The space keeps going into the finished basement with a custom laundry room with ample storage and laundry counter, and another large bedroom/ bonus room. The rear walkout provides an opportunity to create an in-law-suite setup separating upper and lower levels. Driveway parks 5 cars, and the backyard is fully fenced, has a 10ft. pergola, interlock patio space, poured concrete bbq pad, large custom shed, natural gas bbq hook up, 3ft. deep sandbox, and playhouse – a great space for entertaining and that kids will love. Some inclusions are s/s appliances, washer, dryer, additional fridge, central A/C, interior and exterior TV wall mounts, kids playhouse, pergola, 2 sheds, blinds, central vacuum and light fixtures. A cared for move in ready home, quiet family neighbourhood, close to all the major shopping and great amenities St. Catharines has to offer - A place that truly feels like home, just move in and enjoy. (id:57069)
Property Details
| MLS® Number | 40678236 |
| Property Type | Single Family |
| Amenities Near By | Beach, Golf Nearby, Hospital, Park, Place Of Worship, Public Transit, Schools, Shopping |
| Community Features | Quiet Area, Community Centre, School Bus |
| Parking Space Total | 5 |
Building
| Bathroom Total | 2 |
| Bedrooms Above Ground | 3 |
| Bedrooms Below Ground | 1 |
| Bedrooms Total | 4 |
| Appliances | Central Vacuum, Dishwasher, Dryer, Refrigerator, Stove, Washer, Window Coverings |
| Basement Development | Finished |
| Basement Type | Full (finished) |
| Construction Style Attachment | Detached |
| Cooling Type | Central Air Conditioning |
| Exterior Finish | Brick, Vinyl Siding |
| Heating Type | Forced Air |
| Size Interior | 2,044 Ft2 |
| Type | House |
| Utility Water | Municipal Water |
Land
| Access Type | Highway Access, Highway Nearby |
| Acreage | No |
| Land Amenities | Beach, Golf Nearby, Hospital, Park, Place Of Worship, Public Transit, Schools, Shopping |
| Sewer | Municipal Sewage System |
| Size Depth | 110 Ft |
| Size Frontage | 55 Ft |
| Size Total Text | Under 1/2 Acre |
| Zoning Description | R1 |
Rooms
| Level | Type | Length | Width | Dimensions |
|---|---|---|---|---|
| Second Level | 4pc Bathroom | Measurements not available | ||
| Second Level | Primary Bedroom | 14'0'' x 9'10'' | ||
| Second Level | Bedroom | 10'5'' x 8'10'' | ||
| Second Level | Bedroom | 9'0'' x 8'10'' | ||
| Basement | Utility Room | 7'0'' x 5'0'' | ||
| Basement | Bedroom | 14'3'' x 11'4'' | ||
| Basement | Laundry Room | 9'0'' x 7'2'' | ||
| Lower Level | 3pc Bathroom | Measurements not available | ||
| Lower Level | Family Room | 22'6'' x 13'3'' | ||
| Main Level | Eat In Kitchen | 16'6'' x 11'0'' | ||
| Main Level | Living Room | 22'2'' x 12'0'' |
https://www.realtor.ca/real-estate/27671667/17-rosemore-road-st-catharines

36 Main Street East
Grimsby, Ontario L3M 1M0
(905) 945-1234
Contact Us
Contact us for more information





