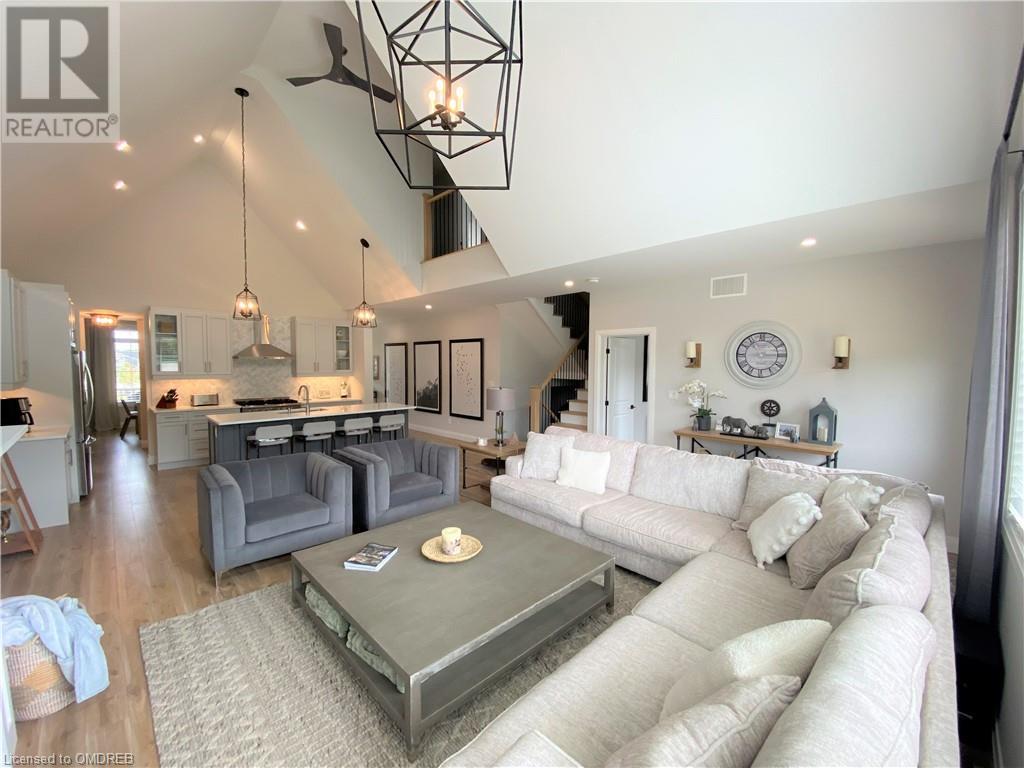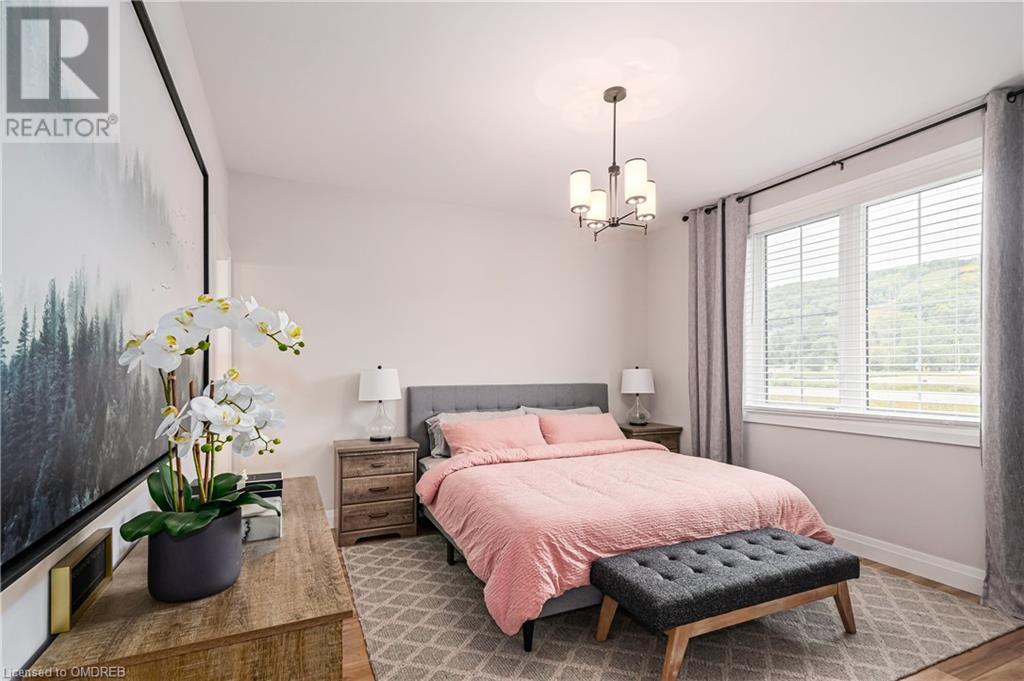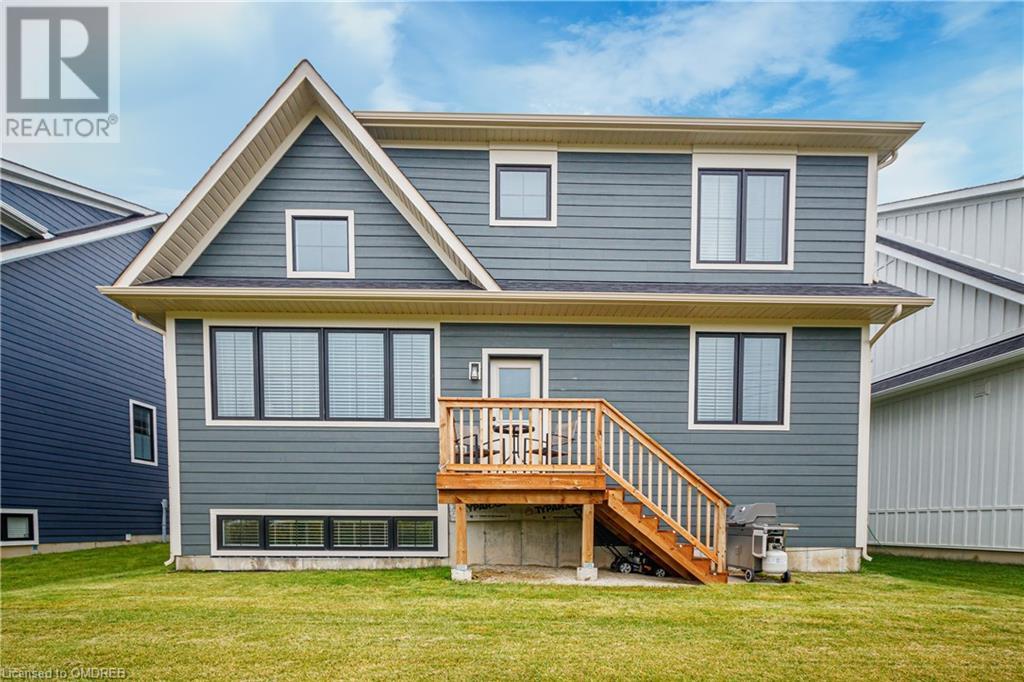172 Courtland Street The Blue Mountains, Ontario L9Y 4E4
$1,699,000
This stunning Beckwith model is located in the most coveted area of Windfall! Picture yourself sipping your favorite drink while taking in breathtaking views of the ski hill—an inspiring live canvas that invites you to hit the slopes or explore the exceptional hiking trails right outside your door. Along with its prime location, this home boasts high-end upgrades, including quartz countertops, premium flooring throughout, custom lighting, a servery addition, a mudroom, and a fully finished basement featuring extra bedrooms and a spacious rec room perfect for hosting guests. The kitchen is equipped with a 36” gas range and countless other luxurious touches. Whether you're looking for your forever home or a seasonal retreat, this property is a true gem. As part of the Windfall community, you’ll also enjoy year-round access to the pool, hot tub, gym, sauna, and gathering room. Don’t miss out on this incredible opportunity! (id:57069)
Property Details
| MLS® Number | 40636548 |
| Property Type | Single Family |
| AmenitiesNearBy | Shopping, Ski Area |
| Features | Automatic Garage Door Opener |
| ParkingSpaceTotal | 6 |
Building
| BathroomTotal | 5 |
| BedroomsAboveGround | 4 |
| BedroomsBelowGround | 2 |
| BedroomsTotal | 6 |
| Appliances | Central Vacuum, Dishwasher, Dryer, Refrigerator, Washer, Range - Gas, Microwave Built-in, Gas Stove(s), Hood Fan, Garage Door Opener |
| ArchitecturalStyle | 2 Level |
| BasementDevelopment | Finished |
| BasementType | Full (finished) |
| ConstructedDate | 2021 |
| ConstructionMaterial | Wood Frame |
| ConstructionStyleAttachment | Detached |
| CoolingType | Central Air Conditioning |
| ExteriorFinish | Wood |
| FireplacePresent | Yes |
| FireplaceTotal | 1 |
| Fixture | Ceiling Fans |
| HalfBathTotal | 1 |
| HeatingType | Forced Air |
| StoriesTotal | 2 |
| SizeInterior | 3650 Sqft |
| Type | House |
| UtilityWater | Municipal Water |
Parking
| Attached Garage |
Land
| Acreage | No |
| LandAmenities | Shopping, Ski Area |
| Sewer | Municipal Sewage System |
| SizeDepth | 102 Ft |
| SizeFrontage | 48 Ft |
| SizeTotalText | Under 1/2 Acre |
| ZoningDescription | R1-3-62 |
Rooms
| Level | Type | Length | Width | Dimensions |
|---|---|---|---|---|
| Second Level | 4pc Bathroom | Measurements not available | ||
| Second Level | 4pc Bathroom | Measurements not available | ||
| Second Level | Bedroom | 1'1'' x 1'1'' | ||
| Second Level | Bedroom | 1'1'' x 1'1'' | ||
| Second Level | Bedroom | 1'1'' x 1'1'' | ||
| Basement | Storage | Measurements not available | ||
| Basement | Storage | Measurements not available | ||
| Basement | Laundry Room | Measurements not available | ||
| Basement | 3pc Bathroom | Measurements not available | ||
| Basement | Den | 1'1'' x 1'1'' | ||
| Basement | Bedroom | 1'1'' x 1'1'' | ||
| Basement | Bedroom | 1'1'' x 1'1'' | ||
| Basement | Great Room | Measurements not available | ||
| Main Level | Full Bathroom | Measurements not available | ||
| Main Level | Primary Bedroom | 1'1'' x 1'1'' | ||
| Main Level | 2pc Bathroom | Measurements not available | ||
| Main Level | Pantry | Measurements not available | ||
| Main Level | Family Room | 1'1'' x 1'1'' | ||
| Main Level | Breakfast | Measurements not available | ||
| Main Level | Eat In Kitchen | Measurements not available | ||
| Main Level | Mud Room | Measurements not available | ||
| Main Level | Dining Room | 1'1'' x 1'1'' |
https://www.realtor.ca/real-estate/27321765/172-courtland-street-the-blue-mountains
326 Lakeshore Rd E - Unit A
Oakville, Ontario L6J 1J6
(905) 845-4267
(905) 845-2052
www.rlpgta.ca/
Interested?
Contact us for more information




































