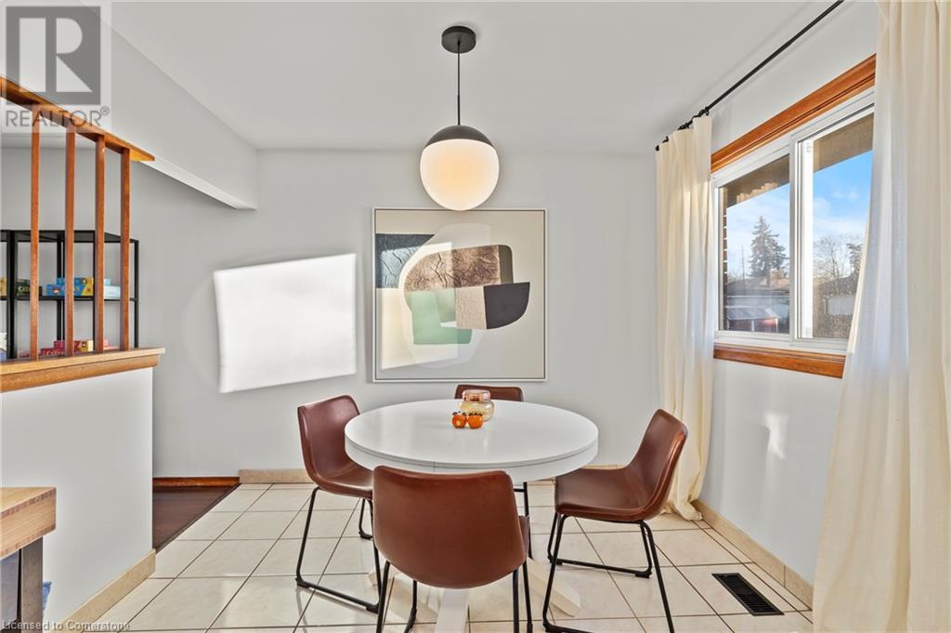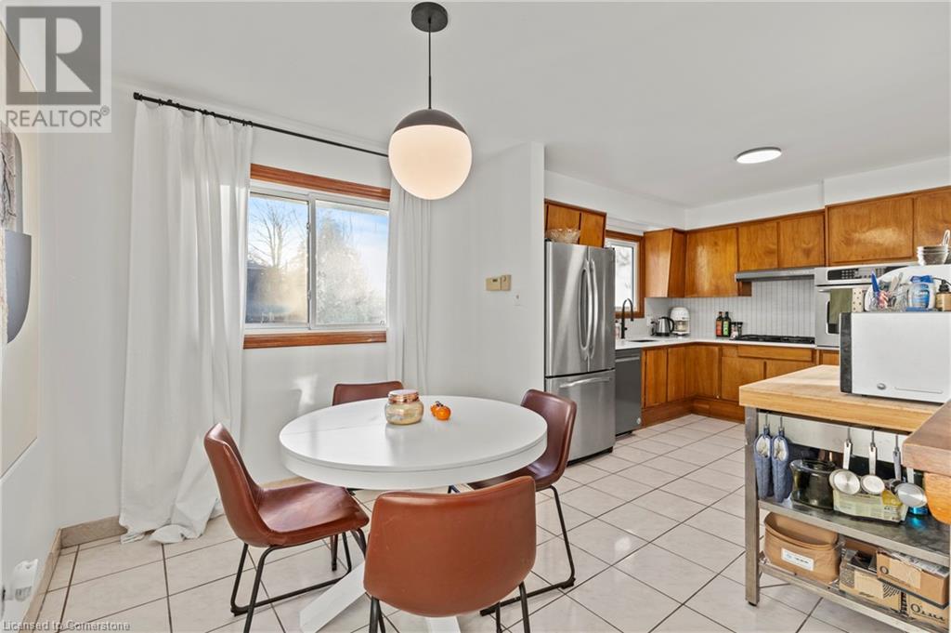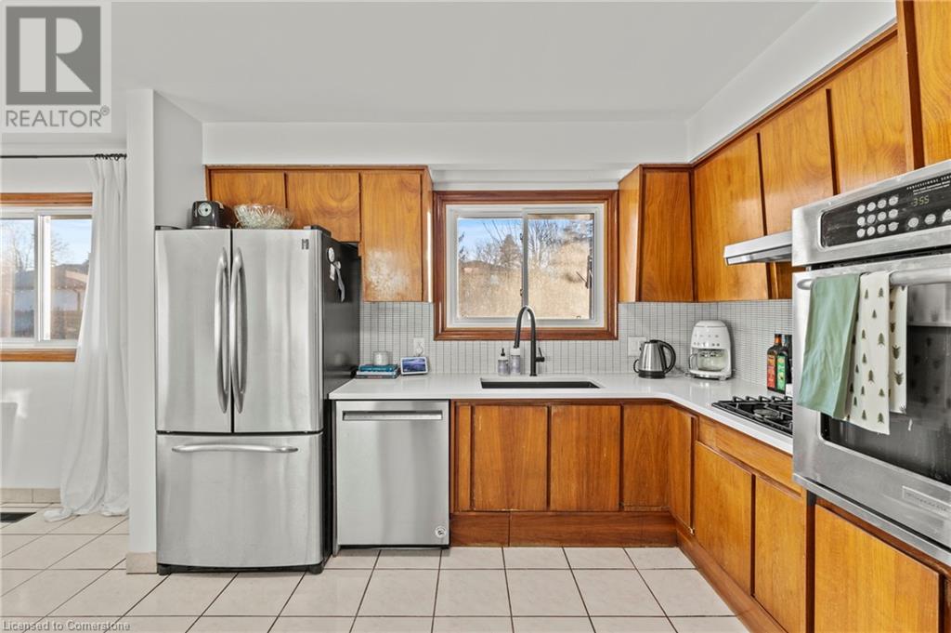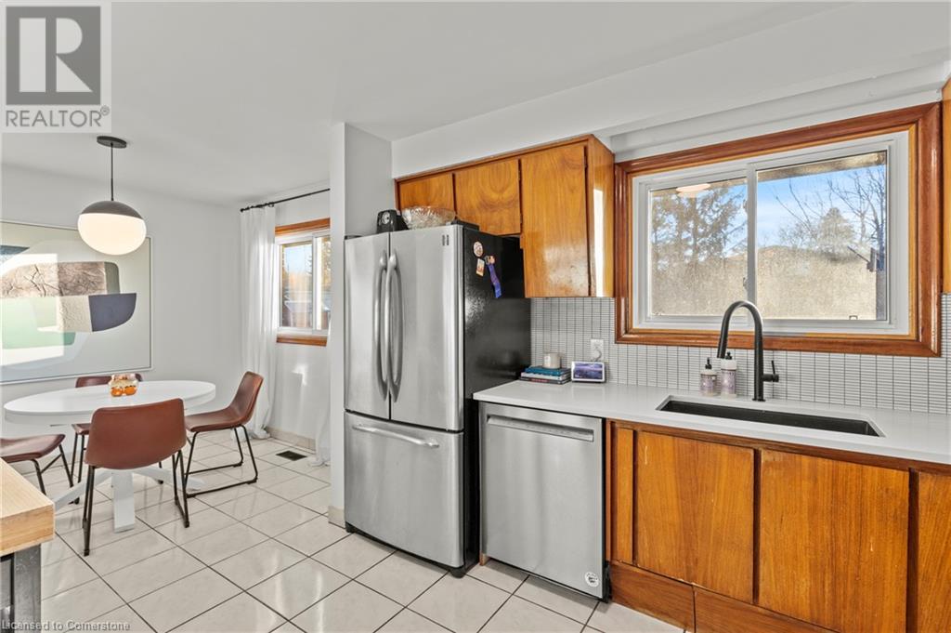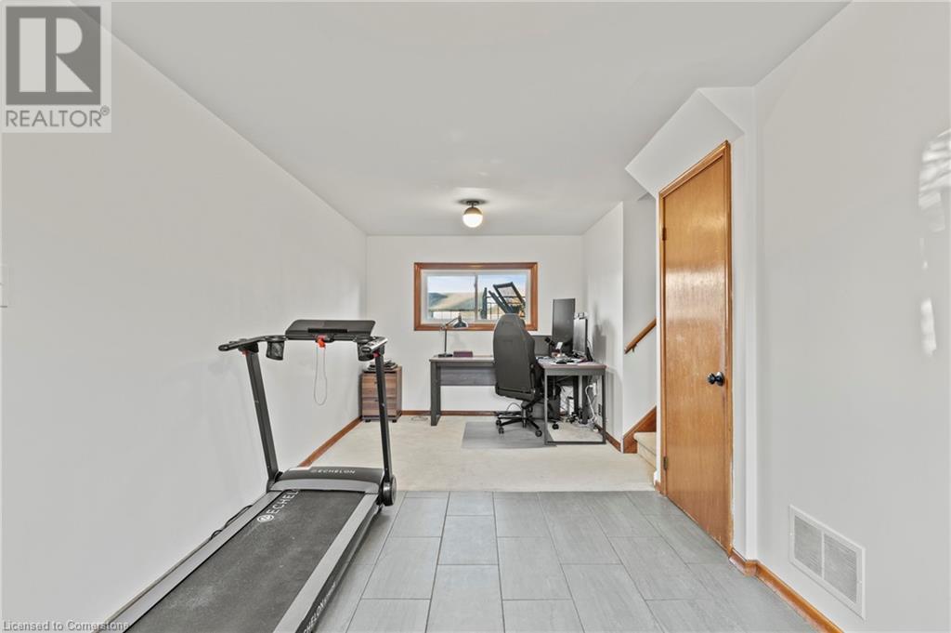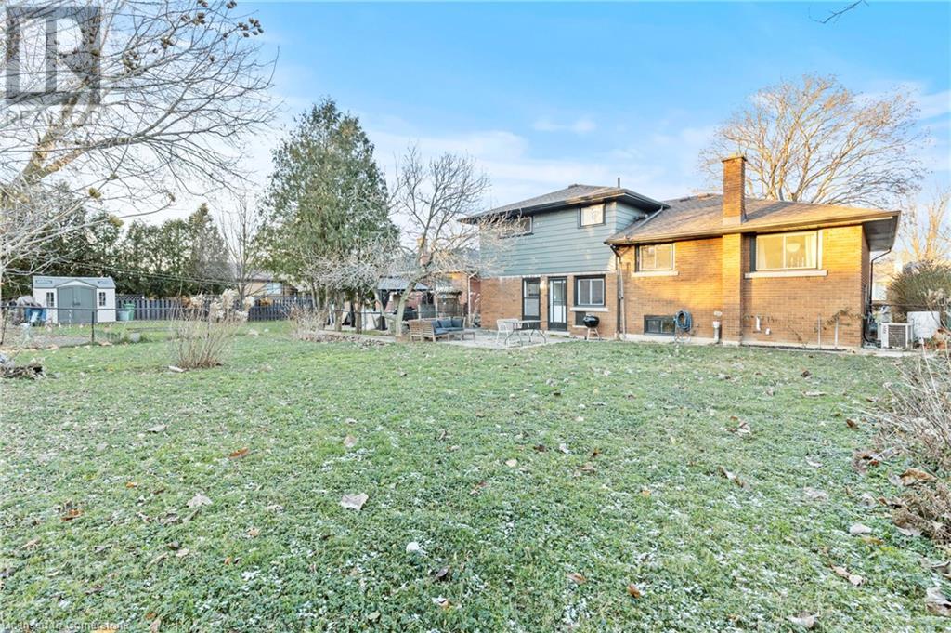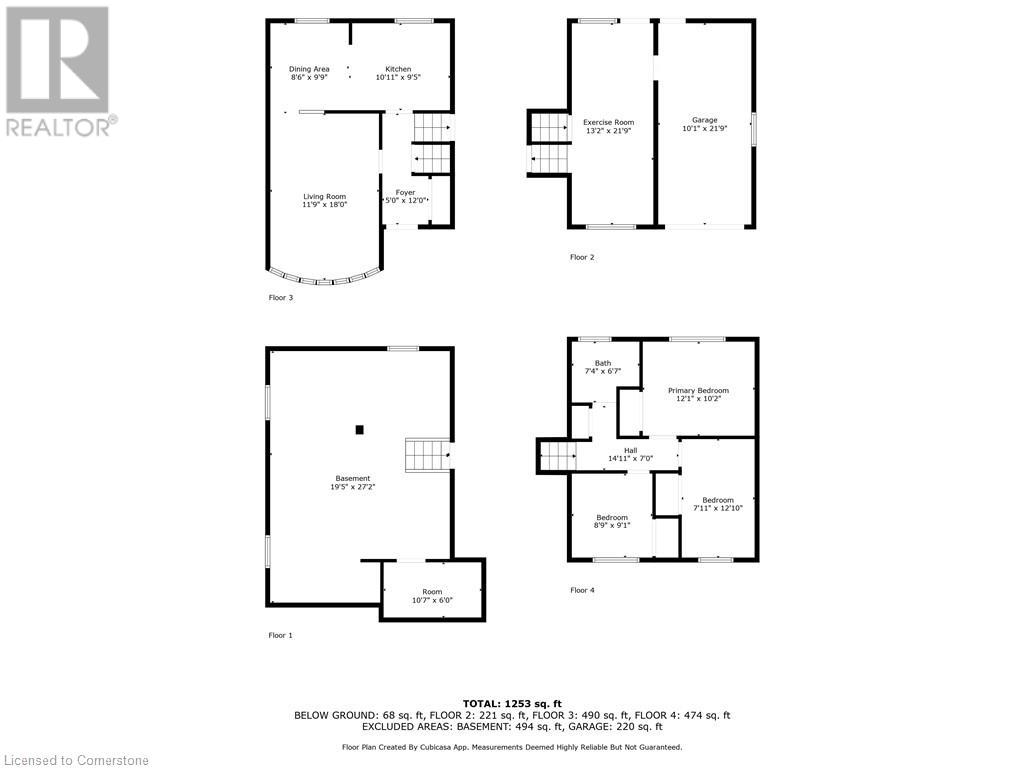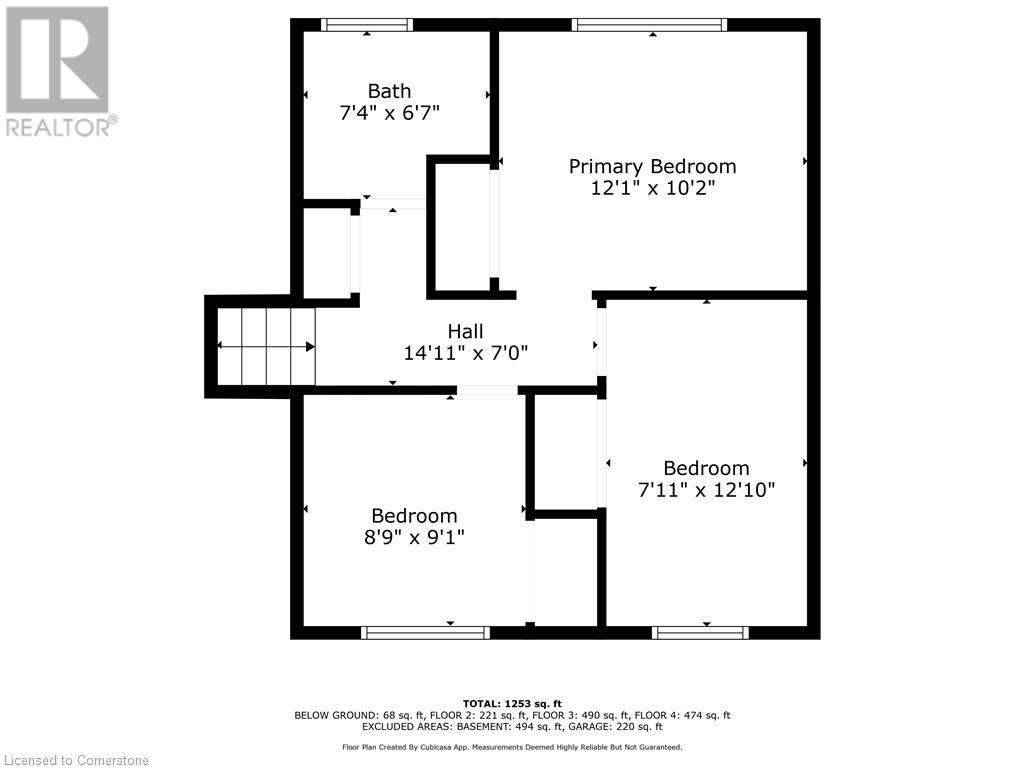173 Columbia Drive Hamilton, Ontario L9C 3Y7
$759,900
One of the best Mountain locations for this 4 level side split, Buchanan Park is just steps away, also walking distance to Mohawk College. Seperate rear entrance to the grade level & basement for a possible inlaw suite. Extremely well built circa 1960 with many original features still in tact but fully updated roof, furnance, windows, eletrical on breakers, built-in appliances, & quartz countertop. Fanastic bathroom renovation with custom vanity, new tiles, tub & surround. Main floor boasts large living room with bay window & separate dining room overlooking the large fully fenced beautiful backyard with sunny southern exposure that provides good privacy when in full bloom. Basement has rough-in for full bathroom. Concrete driveway for 4 cars, plus garage with inside entry. (id:57069)
Property Details
| MLS® Number | 40684836 |
| Property Type | Single Family |
| AmenitiesNearBy | Park, Place Of Worship, Playground, Public Transit, Schools |
| CommunityFeatures | Quiet Area, Community Centre |
| EquipmentType | Water Heater |
| ParkingSpaceTotal | 5 |
| RentalEquipmentType | Water Heater |
| Structure | Porch |
Building
| BathroomTotal | 1 |
| BedroomsAboveGround | 3 |
| BedroomsTotal | 3 |
| Appliances | Central Vacuum, Dishwasher, Dryer |
| BasementDevelopment | Unfinished |
| BasementType | Partial (unfinished) |
| ConstructedDate | 1960 |
| ConstructionStyleAttachment | Detached |
| CoolingType | Central Air Conditioning |
| ExteriorFinish | Aluminum Siding, Brick |
| FoundationType | Block |
| HeatingFuel | Natural Gas |
| HeatingType | Forced Air |
| SizeInterior | 1185 Sqft |
| Type | House |
| UtilityWater | Municipal Water |
Parking
| Attached Garage |
Land
| AccessType | Highway Nearby |
| Acreage | No |
| LandAmenities | Park, Place Of Worship, Playground, Public Transit, Schools |
| Sewer | Municipal Sewage System |
| SizeDepth | 105 Ft |
| SizeFrontage | 54 Ft |
| SizeTotalText | Under 1/2 Acre |
| ZoningDescription | Res |
Rooms
| Level | Type | Length | Width | Dimensions |
|---|---|---|---|---|
| Second Level | Bedroom | 9'1'' x 8'9'' | ||
| Second Level | Bedroom | 12'1'' x 7'11'' | ||
| Second Level | Primary Bedroom | 12'1'' x 10'2'' | ||
| Second Level | 4pc Bathroom | 7'4'' x 6'7'' | ||
| Basement | Great Room | 27'2'' x 19'5'' | ||
| Lower Level | Family Room | 21'9'' x 13'2'' | ||
| Main Level | Living Room | 18'0'' x 11'9'' | ||
| Main Level | Dining Room | 8'6'' x 9'9'' | ||
| Main Level | Kitchen | 10'11'' x 9'5'' |
https://www.realtor.ca/real-estate/27735121/173-columbia-drive-hamilton

1044 Cannon Street East
Hamilton, Ontario L8L 2H7
(905) 308-8333
Interested?
Contact us for more information









