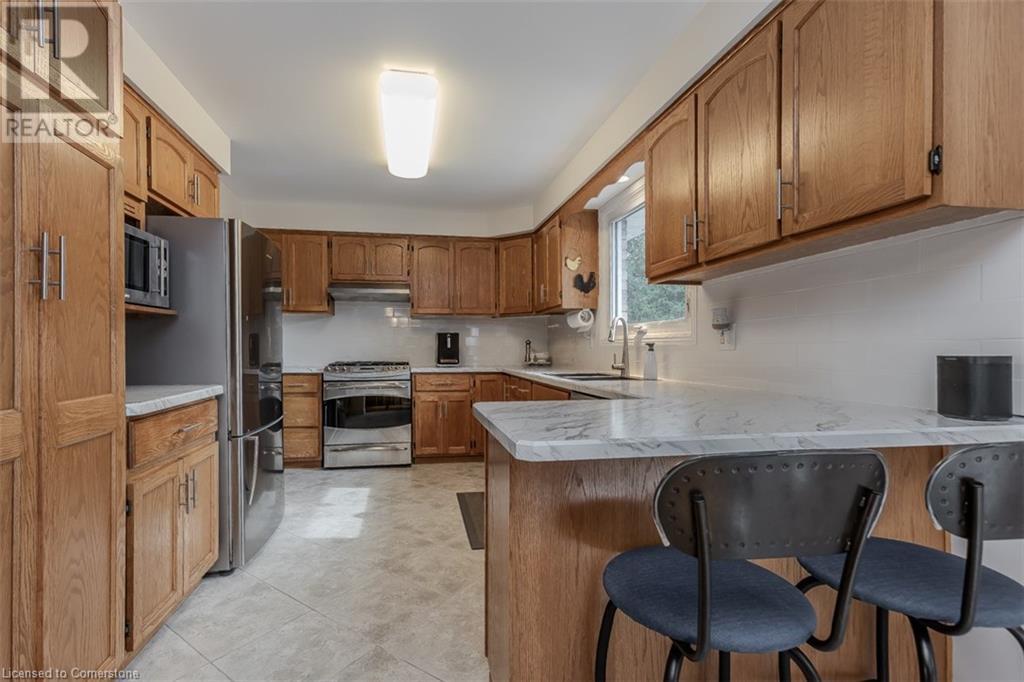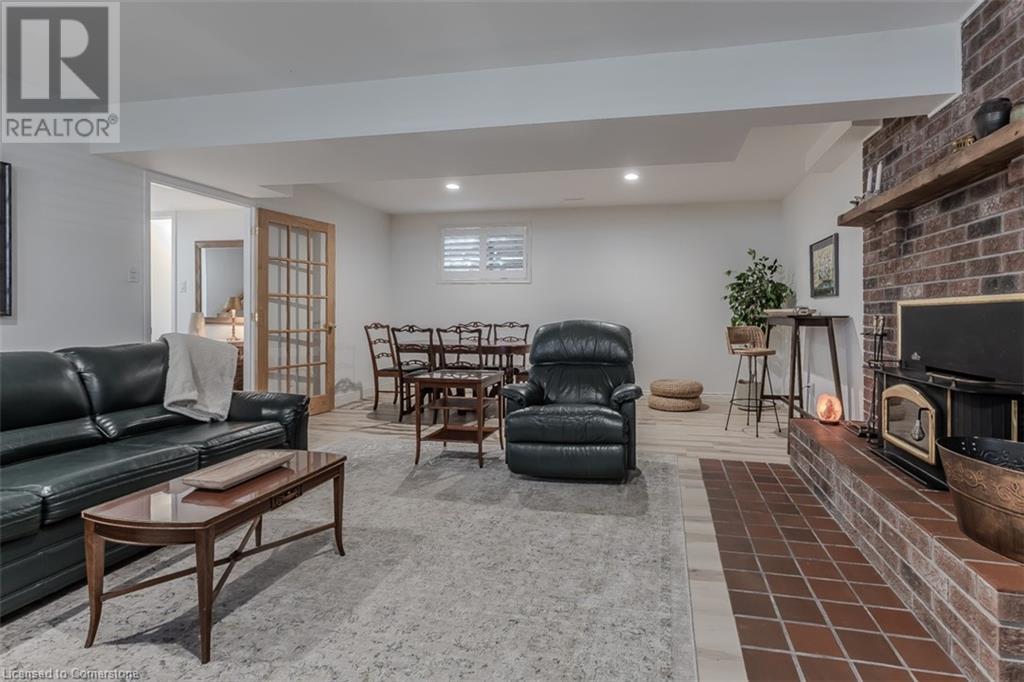18 Ilona Court Brantford, Ontario N3R 7N2
$799,900
Welcome to this spacious raised ranch custom built bungalow, set on an expansive pie-shaped lot! Over 1/2 acre of mature trees offering privacy and room for a pool or your perfect backyard oasis. Located on a quiet court in a sought-after neighborhood, this home is perfect for families, with easy access to Hwy 403, shopping, and the Wayne Gretzky Sports Centre. Original owners have meticulously maintained this home. Offering parking for 4+ cars and a garage, a cement front walkway, and a welcoming large front porch. Step inside to the soaring foyer, open to a light-filled living and dining space with hardwood floors throughout. The custom kitchen features ample oak cabinetry, recent countertops, stainless steel appliances, a breakfast bar, and tile floors, with a sliding door to a stunning 2-tier deck, hot tub, fire pit, and beautifully landscaped yard. The main-level primary suite includes hardwood floors, while the main 4-piece bath offers double sinks. The semi-finished lower level, ideal for an in-law suite, has a separate entrance, great room with laminate flooring and a cozy wood-burning fireplace, an additional bedroom and full bath. Key updates include newer windows, gas furnace (2020), and A/C (2021). Don't miss this gem. (id:57069)
Property Details
| MLS® Number | 40649579 |
| Property Type | Single Family |
| AmenitiesNearBy | Golf Nearby, Park, Public Transit, Schools |
| CommunityFeatures | Quiet Area |
| ParkingSpaceTotal | 5 |
Building
| BathroomTotal | 2 |
| BedroomsAboveGround | 3 |
| BedroomsBelowGround | 1 |
| BedroomsTotal | 4 |
| Appliances | Dishwasher, Dryer, Refrigerator, Stove, Window Coverings |
| ArchitecturalStyle | Raised Bungalow |
| BasementDevelopment | Finished |
| BasementType | Full (finished) |
| ConstructedDate | 1987 |
| ConstructionStyleAttachment | Detached |
| CoolingType | Central Air Conditioning |
| ExteriorFinish | Brick |
| FoundationType | Poured Concrete |
| HeatingType | Forced Air |
| StoriesTotal | 1 |
| SizeInterior | 1214 Sqft |
| Type | House |
| UtilityWater | Municipal Water |
Parking
| Attached Garage |
Land
| AccessType | Road Access, Highway Access |
| Acreage | No |
| LandAmenities | Golf Nearby, Park, Public Transit, Schools |
| Sewer | Municipal Sewage System |
| SizeDepth | 144 Ft |
| SizeFrontage | 44 Ft |
| SizeTotalText | 1/2 - 1.99 Acres |
| ZoningDescription | Residential |
Rooms
| Level | Type | Length | Width | Dimensions |
|---|---|---|---|---|
| Lower Level | Utility Room | 18'9'' x 23'4'' | ||
| Lower Level | Bedroom | 10'5'' x 11'6'' | ||
| Lower Level | 3pc Bathroom | Measurements not available | ||
| Lower Level | Family Room | 17'4'' x 23'4'' | ||
| Main Level | 5pc Bathroom | Measurements not available | ||
| Main Level | Bedroom | 9'10'' x 9'4'' | ||
| Main Level | Bedroom | 9'4'' x 9'4'' | ||
| Main Level | Primary Bedroom | 13'4'' x 9'9'' | ||
| Main Level | Kitchen | 13'11'' x 9'9'' | ||
| Main Level | Dining Room | 11'3'' x 10'0'' | ||
| Main Level | Living Room | 17'5'' x 13'4'' |
https://www.realtor.ca/real-estate/27442081/18-ilona-court-brantford

3060 Mainway Suite 200a
Burlington, Ontario L7M 1A3
(905) 335-3042
(905) 335-1659
www.royallepageburlington.ca/

Suite#200-3060 Mainway
Burlington, Ontario L7M 1A3
(905) 335-3042
(905) 335-1659
www.royallepageburlington.ca/
Interested?
Contact us for more information


















































