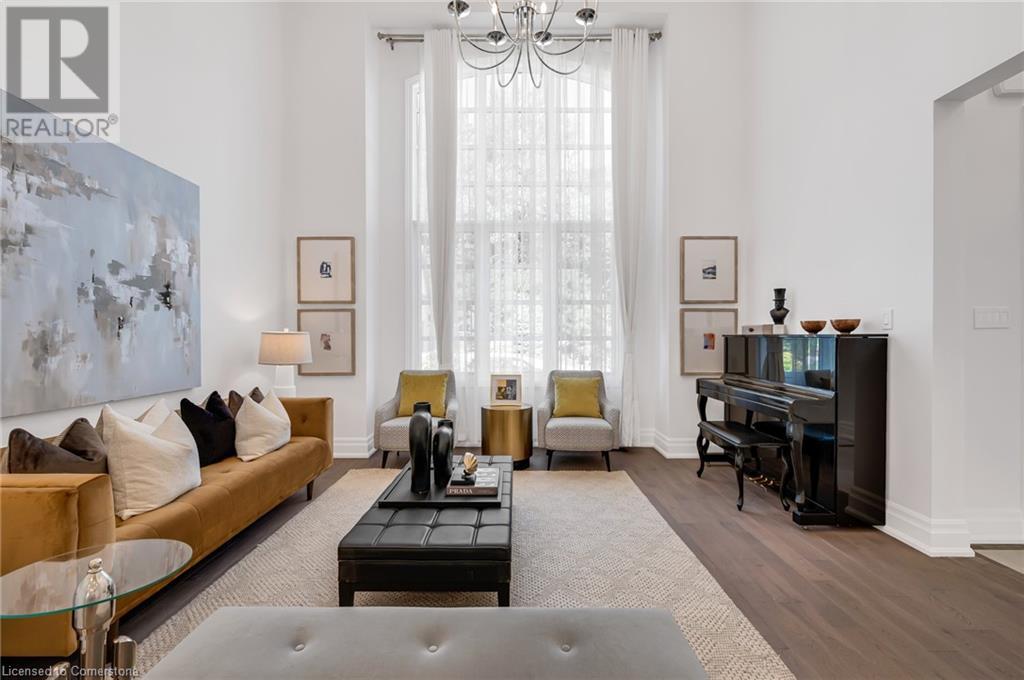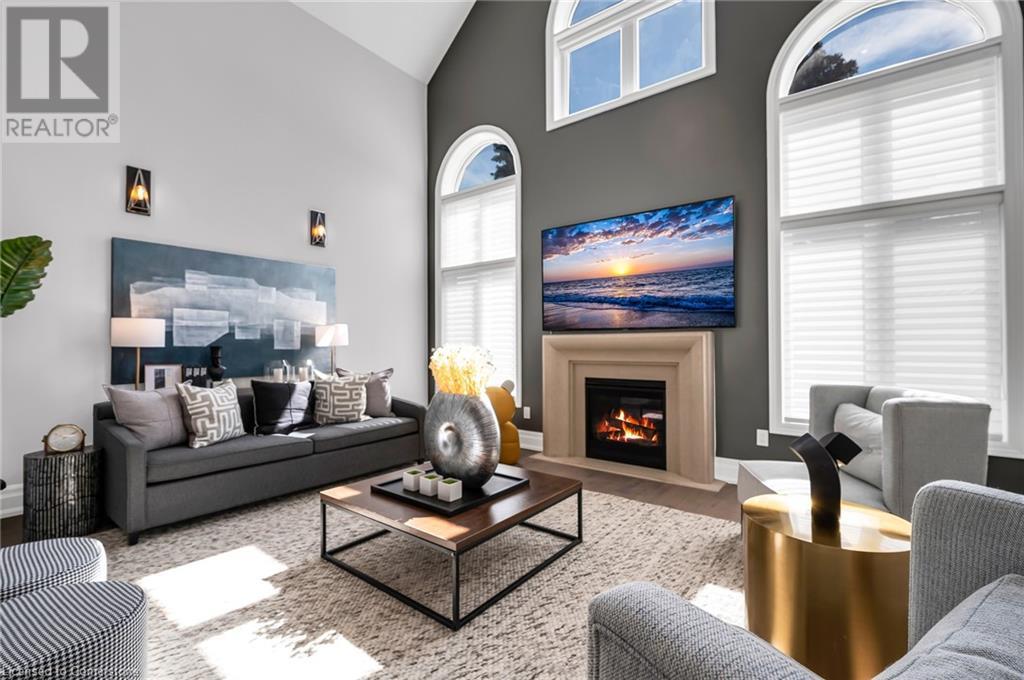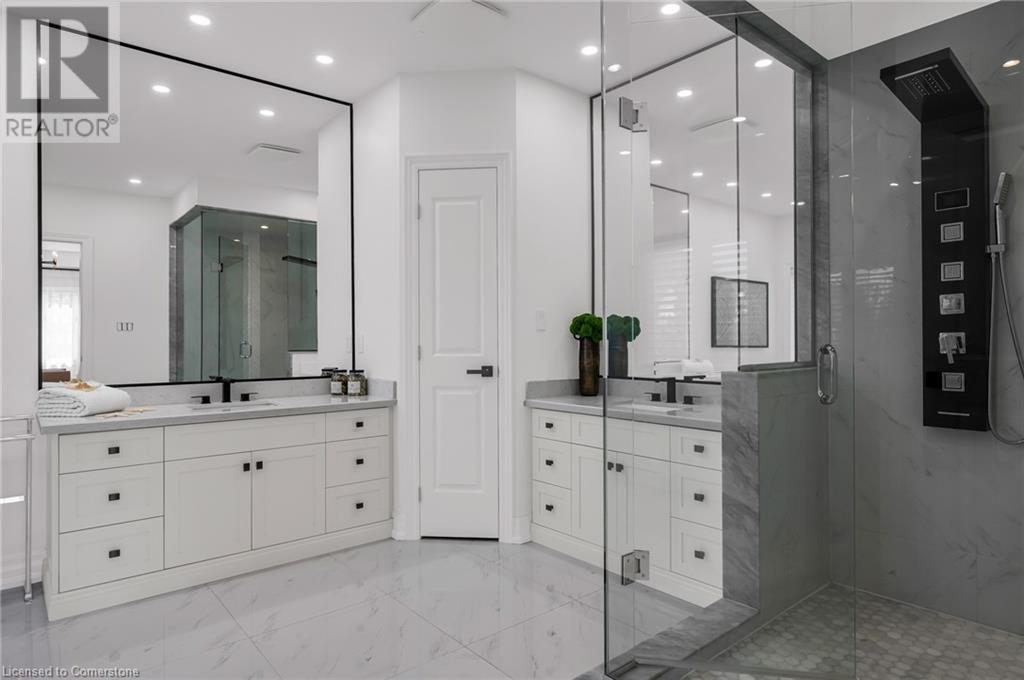18 Legacy Lane Hamilton, Ontario L9G 0G2
$2,399,000Maintenance,
$140 Monthly
Maintenance,
$140 MonthlyA gem in Ancaster, the most prestigious and established neighbourhood built by Carriage Gate in 2017. Loaded with tasteful upgrades from the ceilings down to the flooring. Extra long driveway with three cars garage. Custom kitchen with high-end appliances. Hardwood flooring throughout, including the second floor. Upper level with four bedrooms, each with access to one of the three full bathrooms. Tasteful front and back landscaping includes a built-in BBQ and seating area with a fireplace. Great playground area. Garden with wifi-controlled sprinkler system and auto lighting. A high-ceiling basement gives you many potentials. Must see and Shows AAA+ (id:57069)
Property Details
| MLS® Number | 40666951 |
| Property Type | Single Family |
| AmenitiesNearBy | Golf Nearby, Park |
| CommunityFeatures | Quiet Area |
| EquipmentType | Water Heater |
| Features | Cul-de-sac, Conservation/green Belt, Paved Driveway, Sump Pump, Automatic Garage Door Opener |
| ParkingSpaceTotal | 10 |
| RentalEquipmentType | Water Heater |
Building
| BathroomTotal | 4 |
| BedroomsAboveGround | 4 |
| BedroomsTotal | 4 |
| Appliances | Dishwasher, Dryer, Refrigerator, Washer, Gas Stove(s), Hood Fan, Window Coverings, Garage Door Opener |
| ArchitecturalStyle | 2 Level |
| BasementDevelopment | Unfinished |
| BasementType | Full (unfinished) |
| ConstructedDate | 2017 |
| ConstructionStyleAttachment | Detached |
| CoolingType | Central Air Conditioning |
| ExteriorFinish | Stone, Stucco |
| FireProtection | Alarm System |
| FoundationType | Poured Concrete |
| HalfBathTotal | 1 |
| HeatingFuel | Natural Gas |
| HeatingType | Forced Air |
| StoriesTotal | 2 |
| SizeInterior | 3712 Sqft |
| Type | House |
| UtilityWater | Municipal Water |
Parking
| Attached Garage |
Land
| Acreage | No |
| LandAmenities | Golf Nearby, Park |
| LandscapeFeatures | Lawn Sprinkler |
| Sewer | Municipal Sewage System |
| SizeFrontage | 68 Ft |
| SizeTotalText | Under 1/2 Acre |
| ZoningDescription | R3-628 |
Rooms
| Level | Type | Length | Width | Dimensions |
|---|---|---|---|---|
| Second Level | 3pc Bathroom | 7'11'' x 4'11'' | ||
| Second Level | 4pc Bathroom | 10'10'' x 6'3'' | ||
| Second Level | Bedroom | 12'10'' x 18'1'' | ||
| Second Level | Bedroom | 15'10'' x 12'11'' | ||
| Second Level | Bedroom | 15'10'' x 13'0'' | ||
| Second Level | 5pc Bathroom | 15'5'' x 12'2'' | ||
| Second Level | Primary Bedroom | 13'1'' x 28'3'' | ||
| Main Level | Family Room | 17'10'' x 15'5'' | ||
| Main Level | Office | 11'8'' x 11'11'' | ||
| Main Level | 2pc Bathroom | 5'7'' x 6'9'' | ||
| Main Level | Laundry Room | 12'10'' x 9'11'' | ||
| Main Level | Breakfast | 13'1'' x 11'10'' | ||
| Main Level | Kitchen | 14'11'' x 14'2'' | ||
| Main Level | Dining Room | 14'10'' x 14'7'' | ||
| Main Level | Living Room | 14'10'' x 14'5'' | ||
| Main Level | Foyer | 8'5'' x 8'6'' |
https://www.realtor.ca/real-estate/27570150/18-legacy-lane-hamilton

914 Upper James St.unit A
Hamilton, Ontario L9C 3A5
(905) 769-1039
Interested?
Contact us for more information































