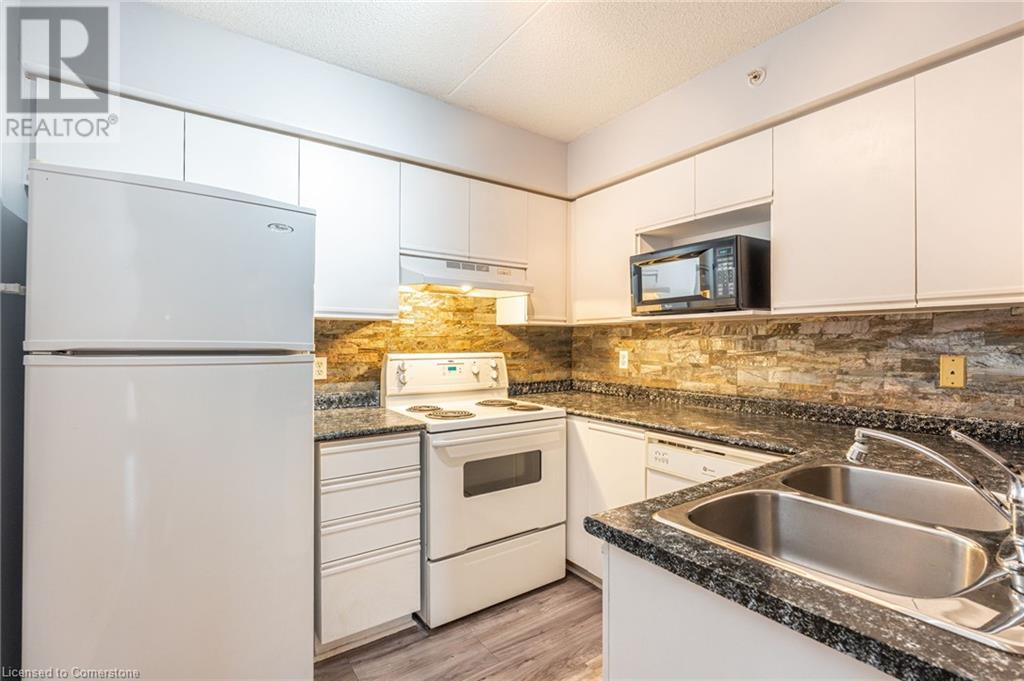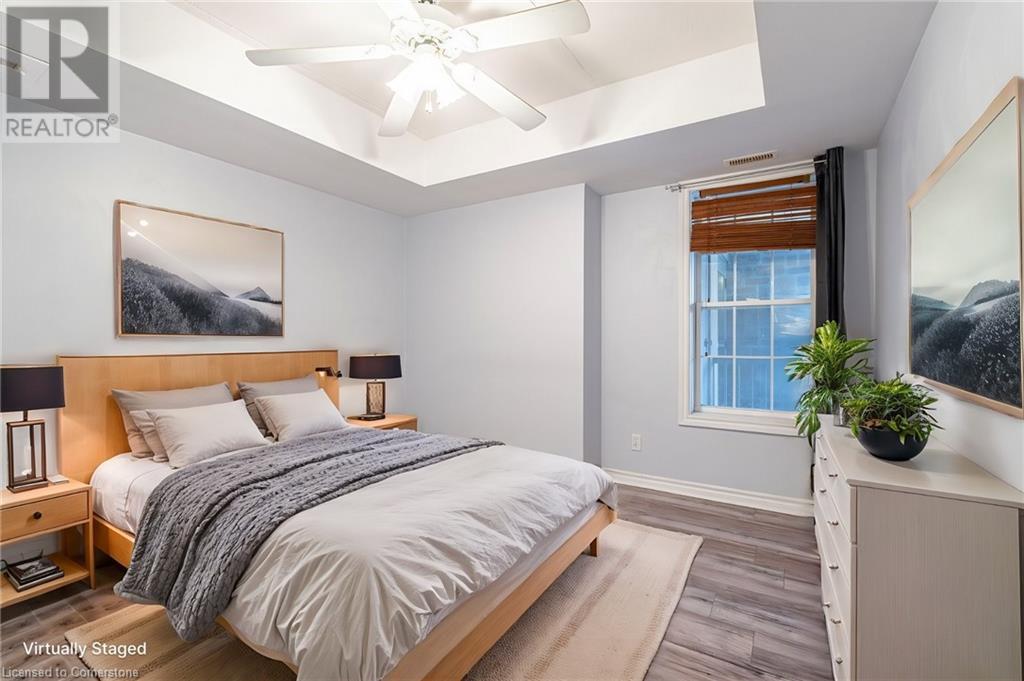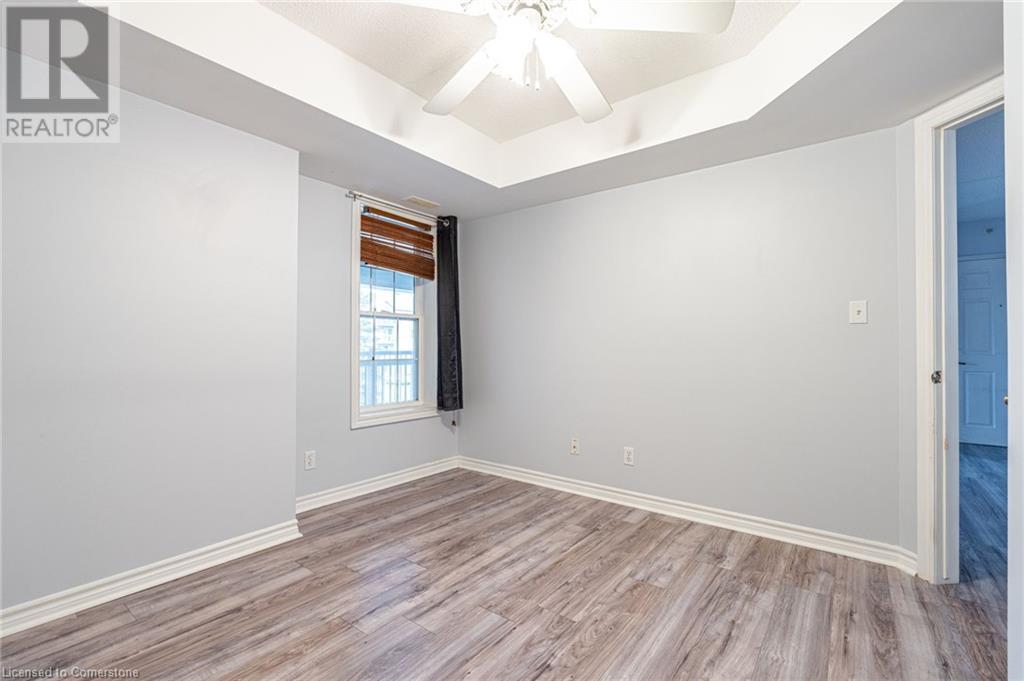1830 Walkers Line Unit# 206 Burlington, Ontario L7M 4V5
$2,250 MonthlyWater
MOVE-IN READY 1 Bedroom + Den condo in Burlington’s Palmer neighbourhood! This great home offers in-suite laundry, parking for one vehicle, and two storage lockers, including one off the balcony. The kitchen features plenty of cupboard space and a peninsula with seating. The living room offers a functional design as it opens to your covered balcony, perfect for relaxing and easy entertaining. The spacious bedroom has a double closet, and the versatile den is ideal as a home office or hobby room. A tasteful 4-piece bathroom completes the unit. Amenities include visitor parking, and an exercise room, a party room and a sauna in the clubhouse. This prime location is walkable to grocery stores, schools, restaurants, shops, parks, and the Tansley Woods Community Centre with a library and pool. Nearby, enjoy the scenic Escarpment, golf courses, trails, and quick access to highways 5, 407, QEW, and public transit, including Burlington and Appleby GO stations. Offering immediate tenancy! (id:57069)
Property Details
| MLS® Number | 40685530 |
| Property Type | Single Family |
| AmenitiesNearBy | Golf Nearby, Park, Place Of Worship, Public Transit, Schools |
| CommunityFeatures | Community Centre |
| Features | Balcony |
| ParkingSpaceTotal | 1 |
| StorageType | Locker |
Building
| BathroomTotal | 1 |
| BedroomsAboveGround | 1 |
| BedroomsBelowGround | 1 |
| BedroomsTotal | 2 |
| Amenities | Exercise Centre, Party Room |
| Appliances | Dishwasher, Dryer, Microwave, Refrigerator, Stove, Washer, Hood Fan, Window Coverings |
| BasementType | None |
| ConstructedDate | 2001 |
| ConstructionStyleAttachment | Attached |
| CoolingType | Central Air Conditioning |
| ExteriorFinish | Stone, Stucco |
| HeatingFuel | Natural Gas |
| HeatingType | Forced Air |
| StoriesTotal | 1 |
| SizeInterior | 723 Sqft |
| Type | Apartment |
| UtilityWater | Municipal Water |
Land
| Acreage | No |
| LandAmenities | Golf Nearby, Park, Place Of Worship, Public Transit, Schools |
| Sewer | Municipal Sewage System |
| SizeTotalText | Unknown |
Rooms
| Level | Type | Length | Width | Dimensions |
|---|---|---|---|---|
| Main Level | 4pc Bathroom | 8'0'' x 6'2'' | ||
| Main Level | Den | 8'0'' x 8'5'' | ||
| Main Level | Primary Bedroom | 12'3'' x 11'0'' | ||
| Main Level | Kitchen | 8'5'' x 8'11'' | ||
| Main Level | Living Room | 18'3'' x 13'0'' |
https://www.realtor.ca/real-estate/27751939/1830-walkers-line-unit-206-burlington
502 Brant Street Unit 1a
Burlington, Ontario L7R 2G4
(905) 631-8118
2180 Itabashi Way Unit 4b
Burlington, Ontario L7M 5A5
(905) 639-7676
Interested?
Contact us for more information



























