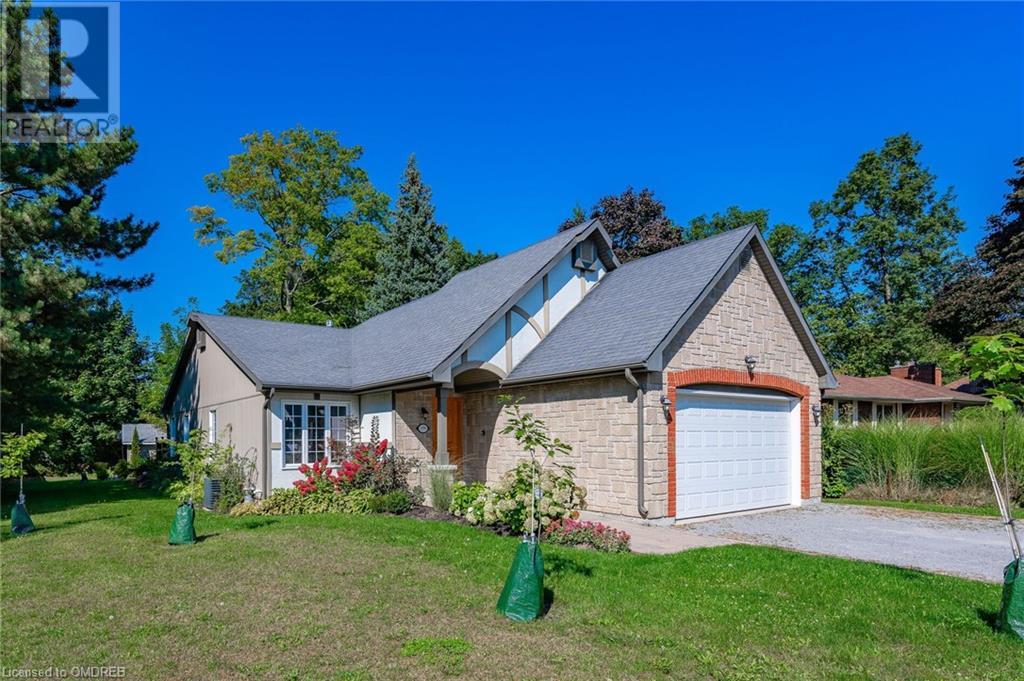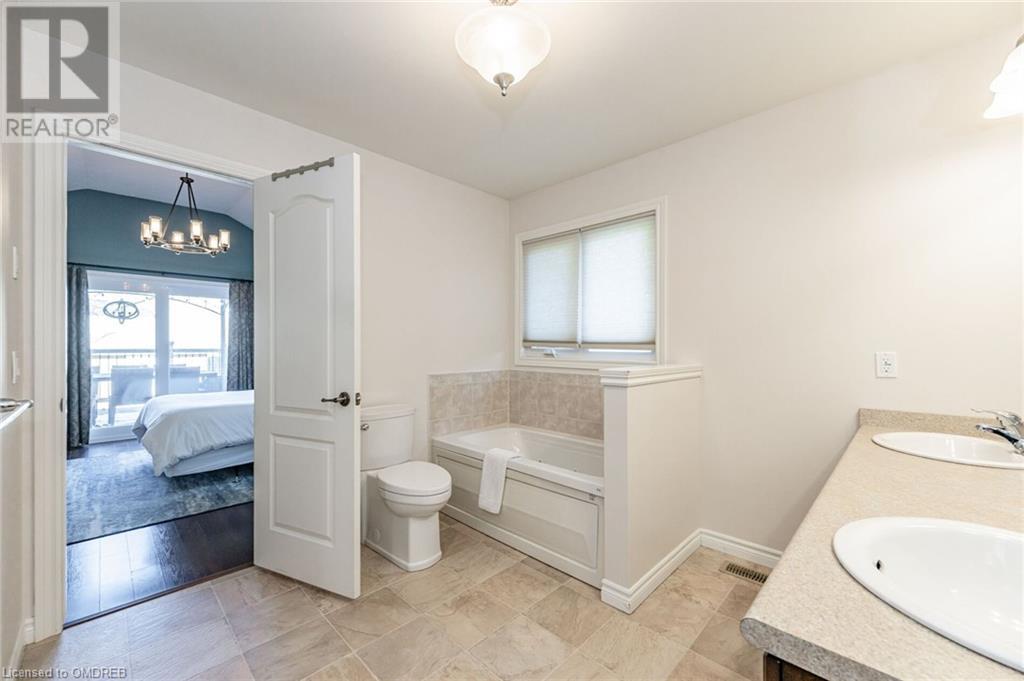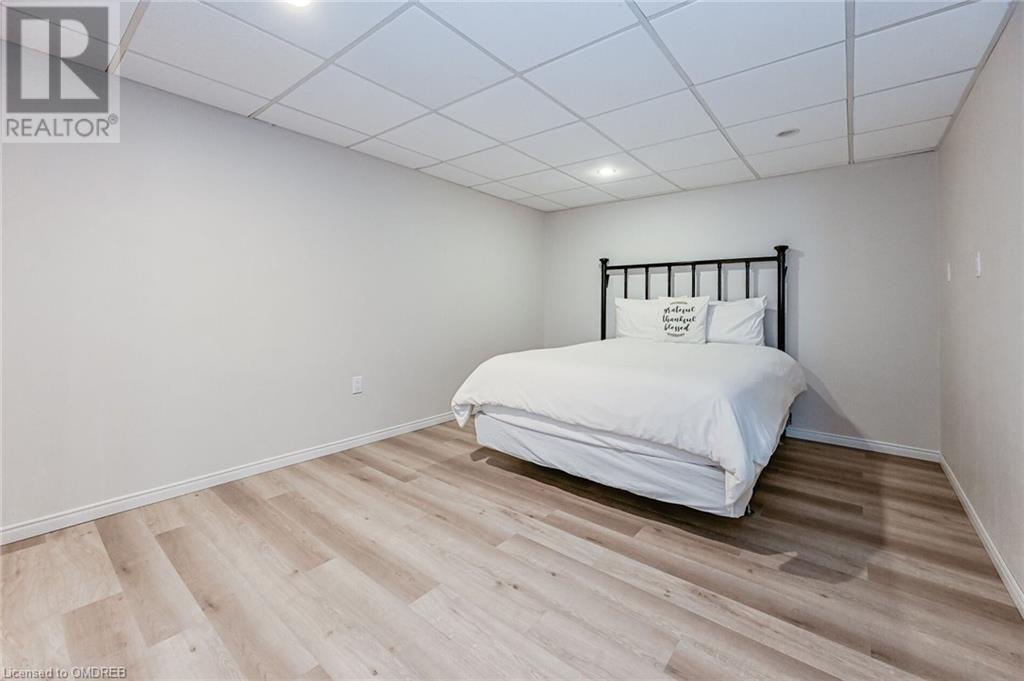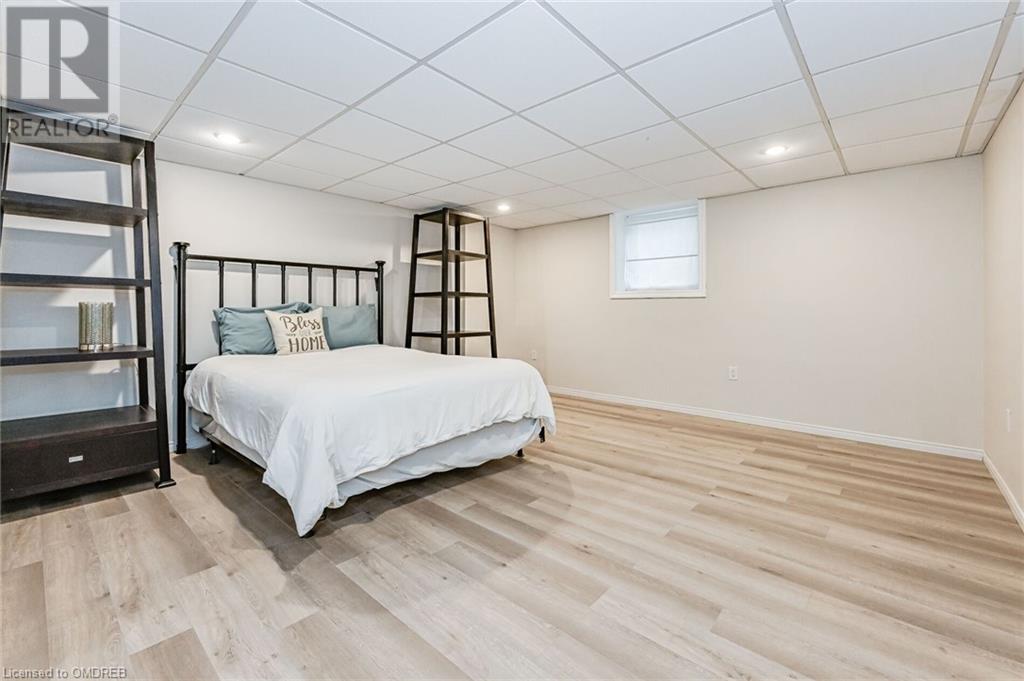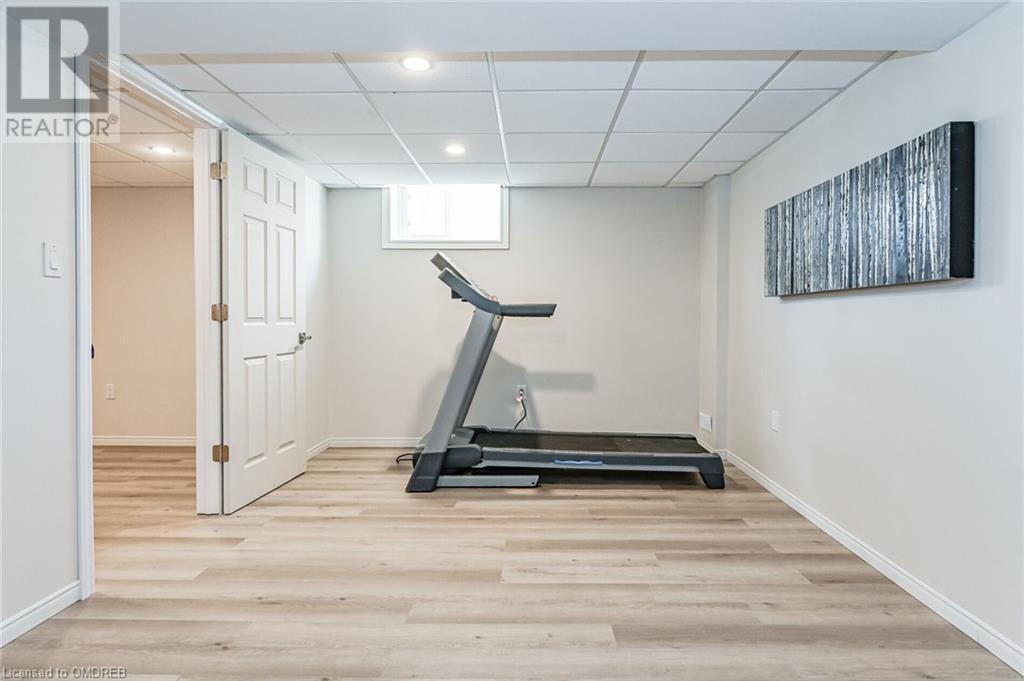1890 Lakeshore Road Niagara-On-The-Lake, Ontario L0S 1J0
$3,800 MonthlyInsurance
Fabulous open concept bungalow nestled on a 160’ deep lot. Ideally located close to the lake, shopping, restaurants, wineries, golf, parks and so much more. This turnkey home comes fully furnished including household items and outdoor furniture. Warm & inviting, providing generous sized principal rooms boasting substantial sized windows allowing in lots of natural daylight. Featuring a spacious kitchen with centre island, equipped with granite counters, undermount sink, backsplash, stainless steel appliances, ample cabinetry & pantry. The convenient sliding door walkout leads to a large wood deck and private back yard. The cozy living room hosts a gas fireplace and vaulted ceiling overlooking the dining room, perfect for entertaining & family gatherings. The inviting primary bedroom sanctuary has an adjoining sitting room and glass door walk-out to the deck and rear yard. Enjoy the huge walk-in closet and 5-piece ensuite offering a double sink vanity, standalone bathtub, and walk-in shower. Additional spacious second bedroom, 3-piece bathroom and laundry room complete the main level. The finished lower level hosts a massive recreation room, large bedroom with sitting room, exercise room and 2-piece bathroom. Handsome exterior façade with impressive curb appeal offering a double car garage and parking for 4 cars on the driveway. No smoking. The perfect place to call home! (id:57069)
Property Details
| MLS® Number | 40648876 |
| Property Type | Single Family |
| AmenitiesNearBy | Beach, Golf Nearby, Park, Place Of Worship, Playground, Shopping |
| EquipmentType | Water Heater |
| Features | Automatic Garage Door Opener |
| ParkingSpaceTotal | 6 |
| RentalEquipmentType | Water Heater |
Building
| BathroomTotal | 3 |
| BedroomsAboveGround | 2 |
| BedroomsBelowGround | 1 |
| BedroomsTotal | 3 |
| ArchitecturalStyle | Bungalow |
| BasementDevelopment | Finished |
| BasementType | Full (finished) |
| ConstructedDate | 2010 |
| ConstructionStyleAttachment | Detached |
| CoolingType | Central Air Conditioning |
| ExteriorFinish | Brick Veneer, Stucco, Vinyl Siding |
| FireplacePresent | Yes |
| FireplaceTotal | 1 |
| FoundationType | Poured Concrete |
| HalfBathTotal | 1 |
| HeatingFuel | Natural Gas |
| HeatingType | Forced Air |
| StoriesTotal | 1 |
| SizeInterior | 2749 Sqft |
| Type | House |
| UtilityWater | Municipal Water |
Parking
| Attached Garage |
Land
| Acreage | No |
| LandAmenities | Beach, Golf Nearby, Park, Place Of Worship, Playground, Shopping |
| LandscapeFeatures | Landscaped |
| Sewer | Municipal Sewage System |
| SizeDepth | 160 Ft |
| SizeFrontage | 39 Ft |
| SizeTotalText | Unknown |
| ZoningDescription | R1 |
Rooms
| Level | Type | Length | Width | Dimensions |
|---|---|---|---|---|
| Basement | 2pc Bathroom | Measurements not available | ||
| Basement | Exercise Room | 10'8'' x 10'6'' | ||
| Basement | Sitting Room | 12'0'' x 10'0'' | ||
| Basement | Bedroom | 16'8'' x 14'0'' | ||
| Basement | Recreation Room | 24'7'' x 22'6'' | ||
| Main Level | Laundry Room | Measurements not available | ||
| Main Level | 3pc Bathroom | Measurements not available | ||
| Main Level | Bedroom | 10'10'' x 10'0'' | ||
| Main Level | Full Bathroom | Measurements not available | ||
| Main Level | Sitting Room | 9'0'' x 8'0'' | ||
| Main Level | Primary Bedroom | 14'5'' x 12'6'' | ||
| Main Level | Kitchen | 17'0'' x 9'3'' | ||
| Main Level | Dining Room | 17'0'' x 6'0'' | ||
| Main Level | Living Room | 16'6'' x 14'0'' |
https://www.realtor.ca/real-estate/27440802/1890-lakeshore-road-niagara-on-the-lake

251 North Service Rd W
Oakville, Ontario L6M 3E7
(905) 338-3737
(905) 338-7351

251 North Service Rd W
Oakville, Ontario L6M 3E7
(905) 338-3737
(905) 338-7351
Interested?
Contact us for more information


