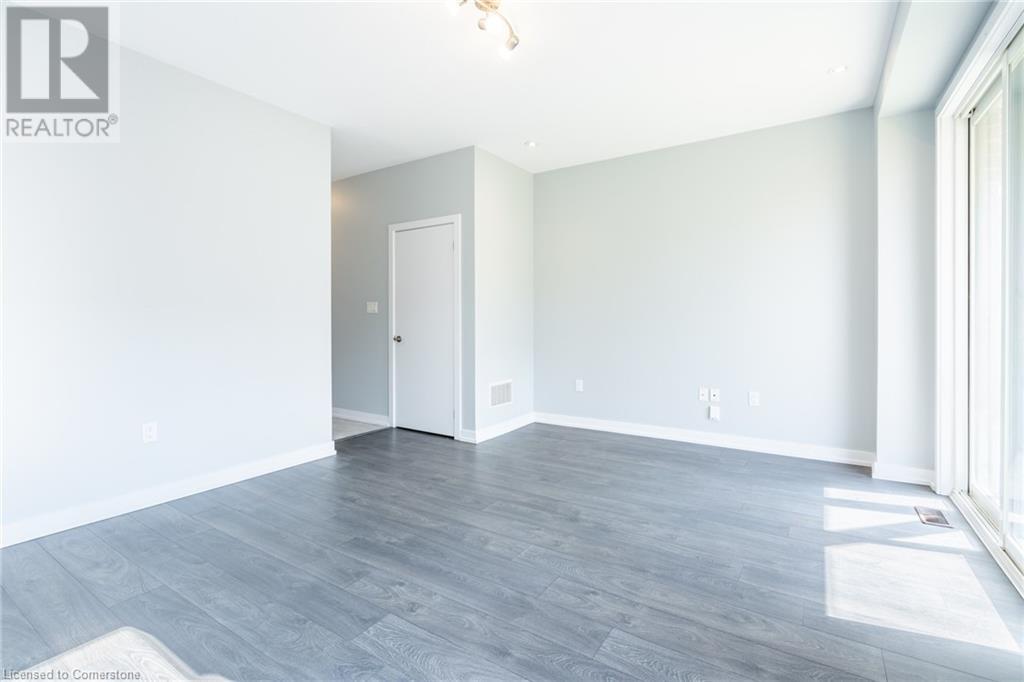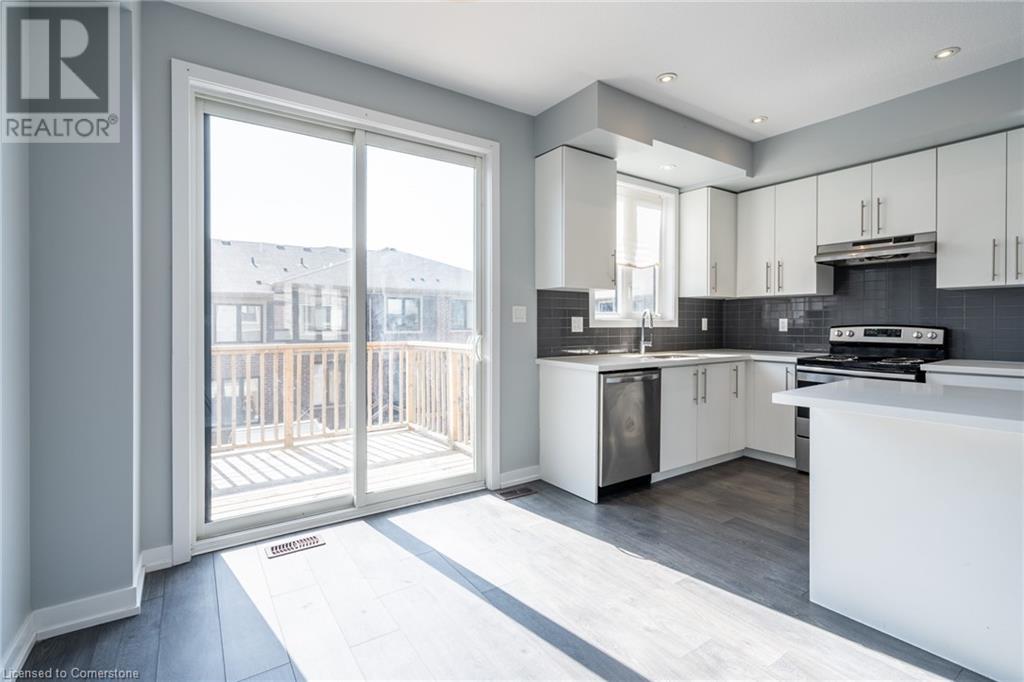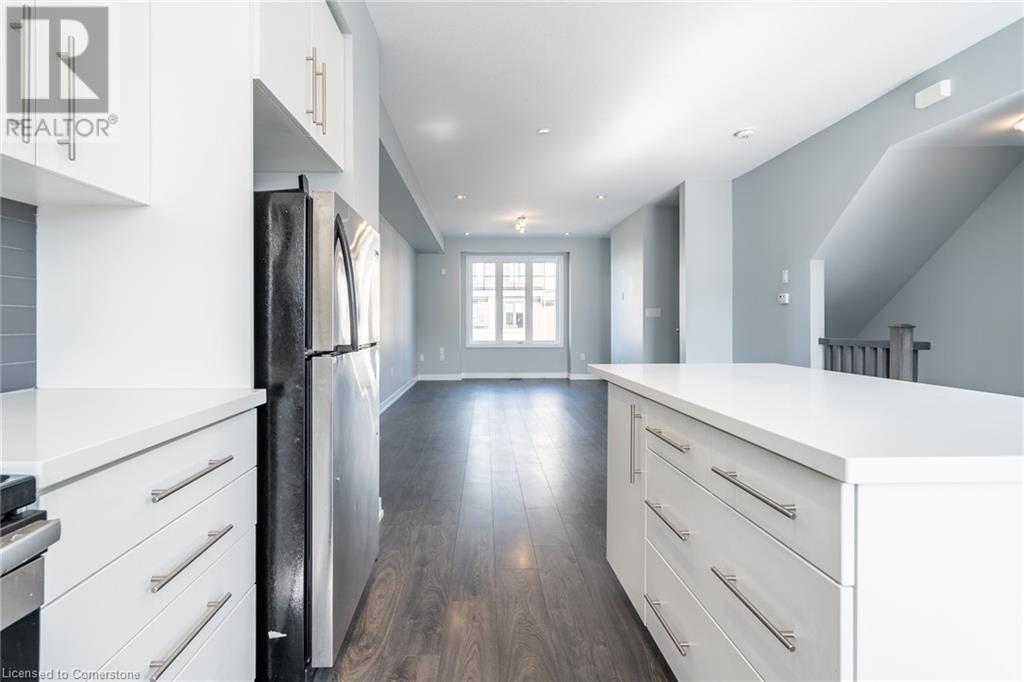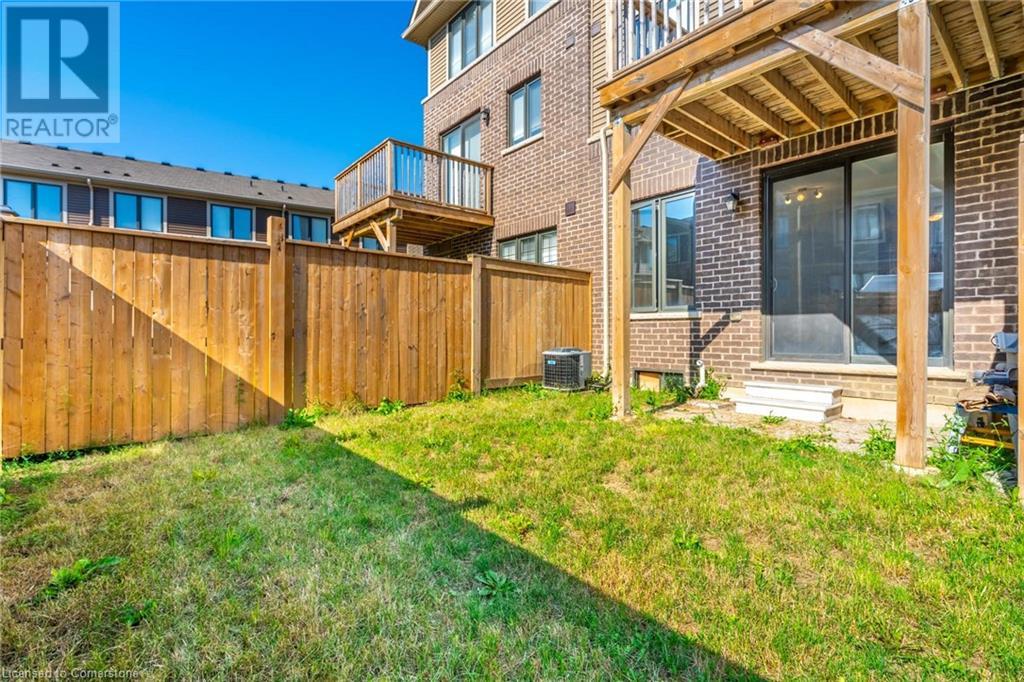1890 Rymal Road E Unit# 158 Hamilton, Ontario L0R 1P0
$2,999 Monthly
Welcome to Unit 158 at 1890 Rymal Rd East - a stunning 3-storey townhome that exudes style and comfort. Boasting an open-concept layout and an abundance of natural light, this home is perfect for those who appreciate modern design and spacious living. With a garage, balcony, and backyard, you'll have plenty of room for your vehicles and outdoor activities. Inside, the home features 3 bedrooms and 2.5 bathrooms as well as contemporary finishes, including sleek countertops, laminate floors and stainless steel appliances. Located in a high demand neighbourhood, you'll be close to all the amenities you need, such as shopping, dining, and entertainment. Don't miss this chance to live in one of Hamilton's most sought-after areas. (id:57069)
Property Details
| MLS® Number | 40683100 |
| Property Type | Single Family |
| AmenitiesNearBy | Public Transit, Schools, Shopping |
| EquipmentType | Water Heater |
| Features | Paved Driveway |
| ParkingSpaceTotal | 2 |
| RentalEquipmentType | Water Heater |
Building
| BathroomTotal | 3 |
| BedroomsAboveGround | 3 |
| BedroomsTotal | 3 |
| Appliances | Dishwasher, Dryer, Refrigerator, Stove, Washer |
| ArchitecturalStyle | 3 Level |
| BasementDevelopment | Partially Finished |
| BasementType | Full (partially Finished) |
| ConstructionStyleAttachment | Attached |
| CoolingType | Central Air Conditioning |
| ExteriorFinish | Brick, Stone, Vinyl Siding |
| FoundationType | Poured Concrete |
| HalfBathTotal | 1 |
| HeatingFuel | Natural Gas |
| HeatingType | Forced Air |
| StoriesTotal | 3 |
| SizeInterior | 1728 Sqft |
| Type | Row / Townhouse |
| UtilityWater | Municipal Water |
Parking
| Attached Garage |
Land
| Acreage | No |
| LandAmenities | Public Transit, Schools, Shopping |
| Sewer | Municipal Sewage System |
| SizeDepth | 78 Ft |
| SizeFrontage | 18 Ft |
| SizeTotalText | Under 1/2 Acre |
| ZoningDescription | C1-205 |
Rooms
| Level | Type | Length | Width | Dimensions |
|---|---|---|---|---|
| Second Level | 2pc Bathroom | 5' x 5' | ||
| Second Level | Dining Room | 8'5'' x 14'6'' | ||
| Second Level | Kitchen | 10'9'' x 13'5'' | ||
| Third Level | Bedroom | 13'3'' x 12'7'' | ||
| Third Level | Bedroom | 9'4'' x 13'11'' | ||
| Third Level | Bedroom | 9'4'' x 12'11'' | ||
| Third Level | 4pc Bathroom | 1' x 1' | ||
| Third Level | 4pc Bathroom | 1' x 1' | ||
| Main Level | Living Room | 19'1'' x 15'2'' |
https://www.realtor.ca/real-estate/27730861/1890-rymal-road-e-unit-158-hamilton
860 Queenston Road Unit 4b
Stoney Creek, Ontario L8G 4A8
(905) 545-1188
(905) 664-2300
Interested?
Contact us for more information



















































