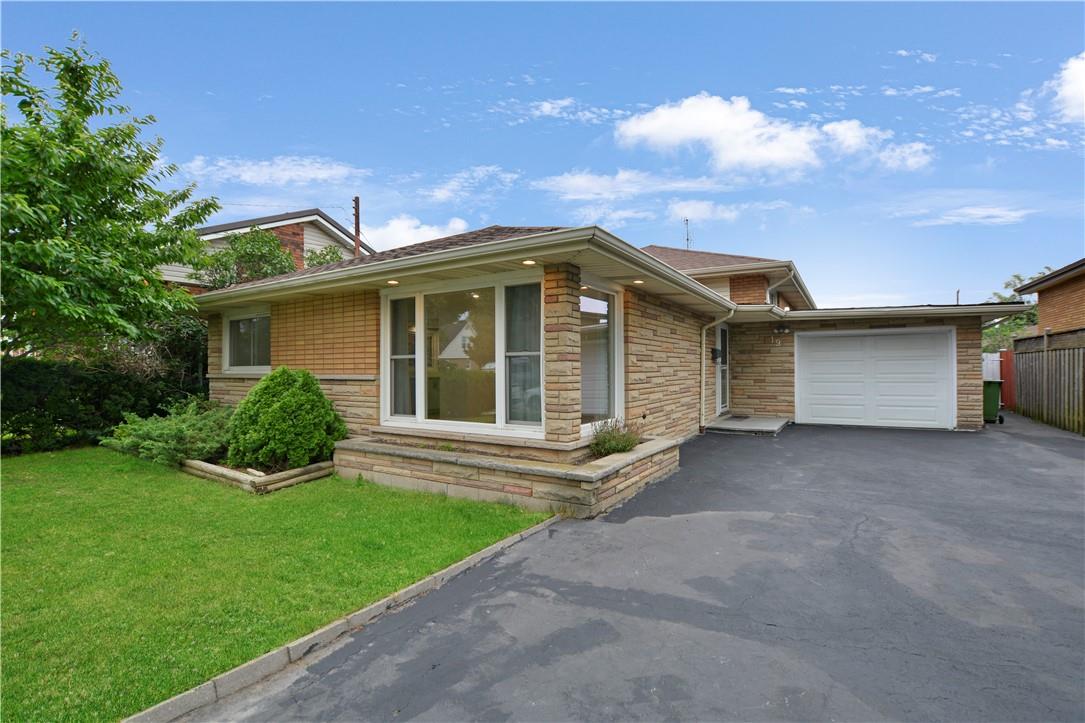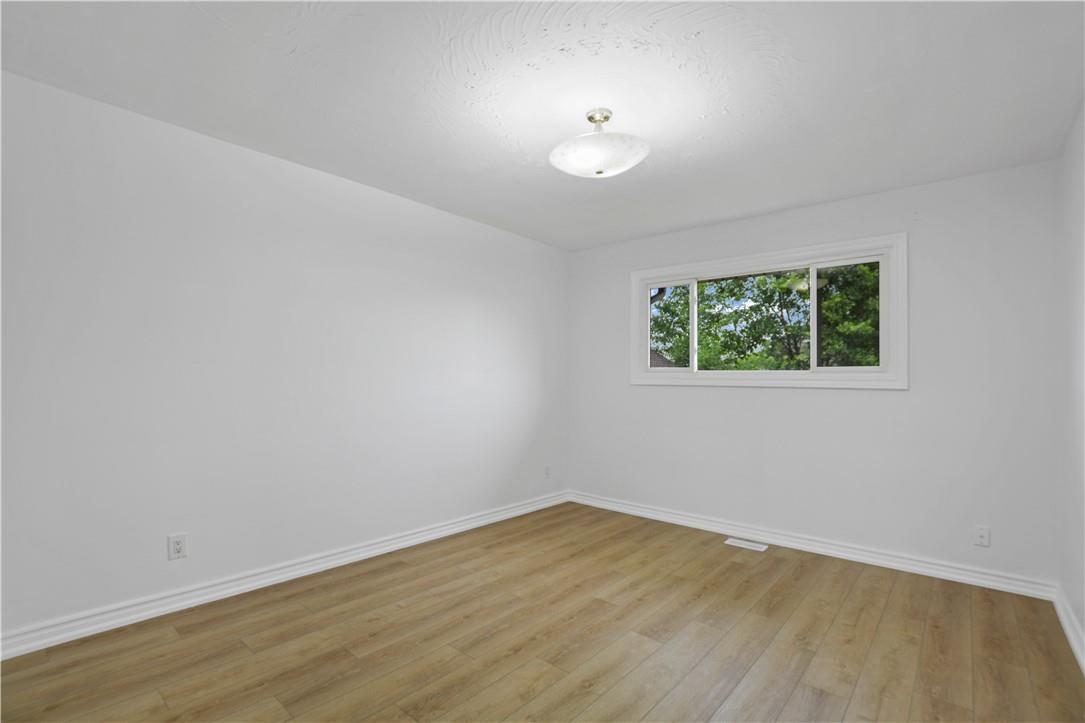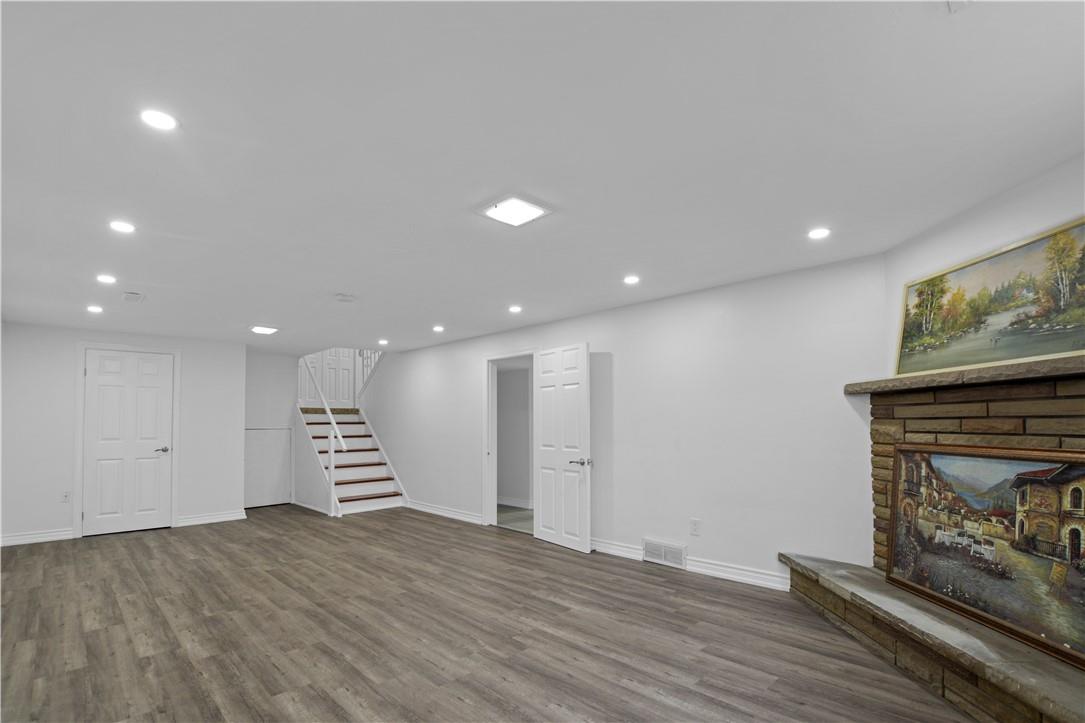19 Amanda Street Hamilton, Ontario L9C 3H5
$929,900
West Mountain quiet court neighbourhood detached 3-level back split house. The upper level features 3 bedrooms and brand new 5 pieces full bathroom. The main floor includes a living room, dining room, breakfast area and kitchen, with a side entrance to the backyard. The lower level offers a large recreation room large window, a laundry area, a bedroom and another bathroom with a separate walk-out entrance. The garage has a remote opener and access to the spacious backyard with a shed. Conveniently located near Mohawk College, Hillfield Strathallan College, St. Joseph's Healthcare, St. Charles Adult Continuing Education, public transit, shopping centers, parks, and libraries. Great home with income potential. Don't miss out! (id:57069)
Property Details
| MLS® Number | H4198833 |
| Property Type | Single Family |
| Amenities Near By | Public Transit, Recreation, Schools |
| Community Features | Community Centre |
| Equipment Type | Water Heater |
| Features | Park Setting, Park/reserve, Double Width Or More Driveway, Paved Driveway, Carpet Free, Automatic Garage Door Opener |
| Parking Space Total | 7 |
| Rental Equipment Type | Water Heater |
Building
| Bathroom Total | 2 |
| Bedrooms Above Ground | 3 |
| Bedrooms Below Ground | 1 |
| Bedrooms Total | 4 |
| Appliances | Dishwasher, Refrigerator, Stove, Washer, Window Coverings |
| Basement Development | Finished |
| Basement Type | Full (finished) |
| Construction Style Attachment | Detached |
| Cooling Type | Central Air Conditioning |
| Exterior Finish | Brick |
| Fireplace Fuel | Wood |
| Fireplace Present | Yes |
| Fireplace Type | Other - See Remarks |
| Foundation Type | Block |
| Heating Fuel | Natural Gas |
| Heating Type | Forced Air |
| Size Exterior | 1319 Sqft |
| Size Interior | 1319 Sqft |
| Type | House |
| Utility Water | Municipal Water |
Parking
| Attached Garage |
Land
| Acreage | No |
| Land Amenities | Public Transit, Recreation, Schools |
| Sewer | Municipal Sewage System |
| Size Depth | 102 Ft |
| Size Frontage | 49 Ft |
| Size Irregular | 49 X 102.75 |
| Size Total Text | 49 X 102.75|under 1/2 Acre |
Rooms
| Level | Type | Length | Width | Dimensions |
|---|---|---|---|---|
| Second Level | 5pc Bathroom | 8' '' x 8' '' | ||
| Second Level | Bedroom | 10' 6'' x 8' 10'' | ||
| Second Level | Bedroom | 10' '' x 9' '' | ||
| Second Level | Primary Bedroom | 14' '' x 9' 10'' | ||
| Lower Level | Laundry Room | 3' '' x 6' '' | ||
| Lower Level | 3pc Bathroom | 5' '' x 4' '' | ||
| Lower Level | Bedroom | 10' '' x 10' '' | ||
| Lower Level | Recreation Room | 24' '' x 10' '' | ||
| Ground Level | Breakfast | 9' '' x 9' '' | ||
| Ground Level | Kitchen | 9' '' x 15' '' | ||
| Ground Level | Dining Room | 9' '' x 9' '' | ||
| Ground Level | Living Room | 18' '' x 12' '' |
https://www.realtor.ca/real-estate/27116393/19-amanda-street-hamilton

914 Upper James St.unit A
Hamilton, Ontario L9C 3A5
(905) 769-1039
Interested?
Contact us for more information






















