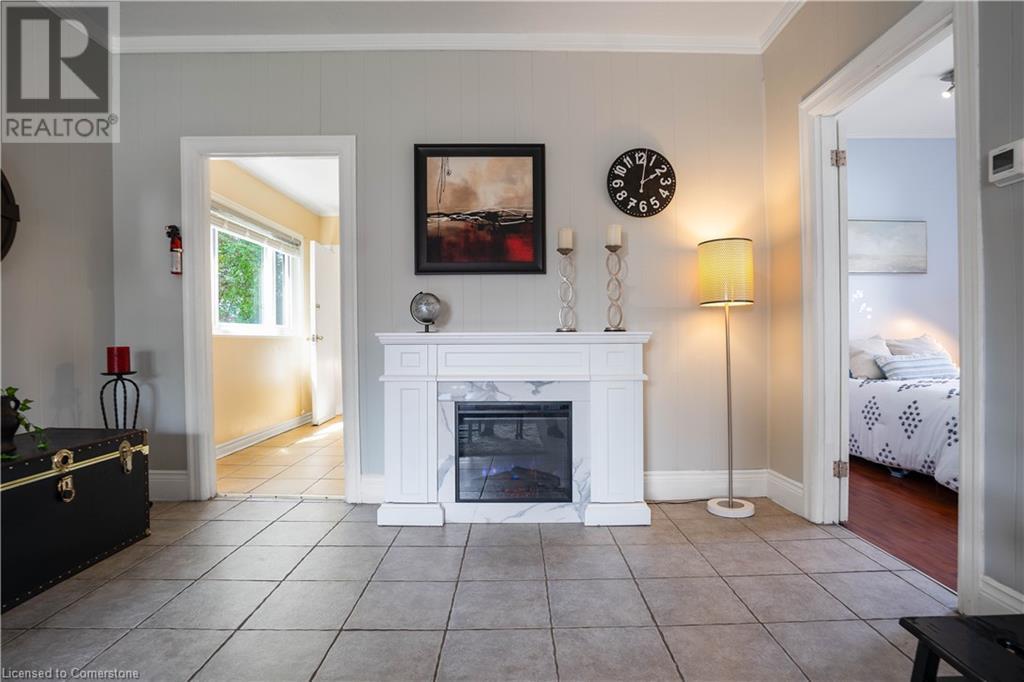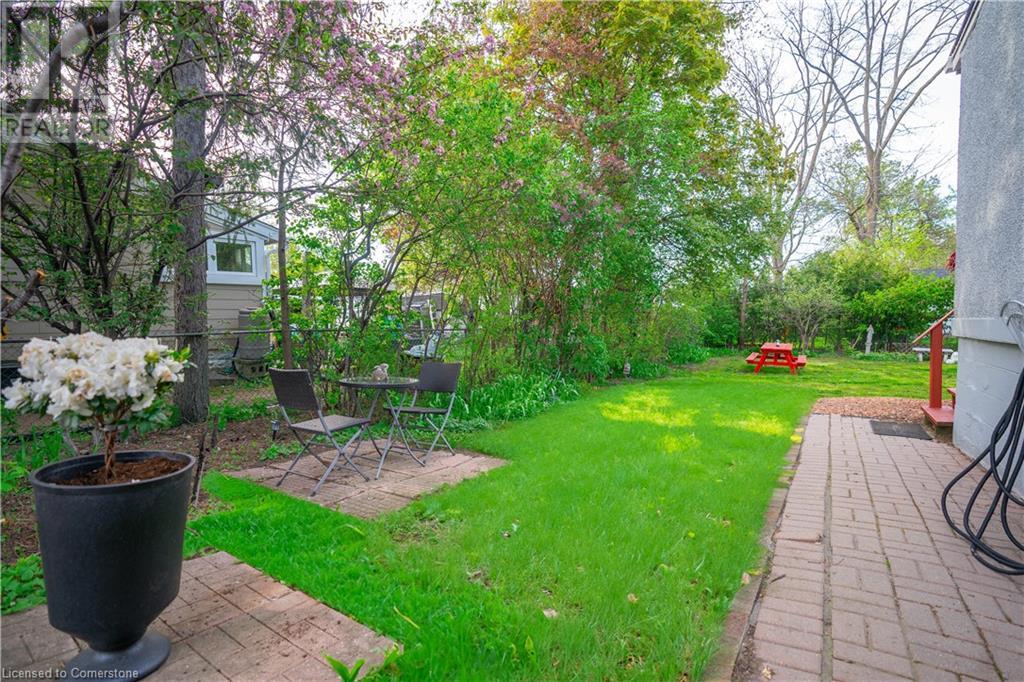197 Fennell Avenue E Hamilton, Ontario L9A 1S5
$629,000
Welcome to this Charming Hamilton mountain all stucco bungalow. Located within a 3 minute drive, 10 minute bus & 5 minute bike ride to MOHAWK COLLEGE! This home sits on an impressive 113 foot deep lot surrounded by mature trees offering both comfort and privacy. The main floor features an enclosed foyer leading into a spacious living room including a brand new electric fireplace feature, new paint and loads of natural light partnered with 2 bedrooms. The main floor continues with a bright, open kitchen and dining room split providing a functional and separate space also including a full 4 pc bathroom off the kitchen. The basement has been fully finished including a den, rec room and spacious 3rd bedroom with fantastic natural light, brand new paint and laminate flooring throughout the entire space. The laundry room offers a ample room for storage while maintaining laundry room functionality. As you enter the backyard oasis you will be charmed by the large deck overlooking the pond feature and mature trees offering you privacy and a sense of seclusion, perfect for both relaxing or entertaining. (id:57069)
Property Details
| MLS® Number | 40649123 |
| Property Type | Single Family |
| AmenitiesNearBy | Golf Nearby, Hospital, Park, Public Transit, Schools |
| CommunityFeatures | Community Centre, School Bus |
| EquipmentType | Water Heater |
| Features | Sump Pump |
| ParkingSpaceTotal | 4 |
| RentalEquipmentType | Water Heater |
Building
| BathroomTotal | 1 |
| BedroomsAboveGround | 2 |
| BedroomsBelowGround | 1 |
| BedroomsTotal | 3 |
| Appliances | Dryer, Microwave, Refrigerator, Stove, Hood Fan, Window Coverings |
| ArchitecturalStyle | Bungalow |
| BasementDevelopment | Finished |
| BasementType | Full (finished) |
| ConstructedDate | 1917 |
| ConstructionStyleAttachment | Detached |
| CoolingType | Central Air Conditioning |
| ExteriorFinish | Stucco |
| FoundationType | Block |
| HeatingFuel | Natural Gas |
| HeatingType | Forced Air |
| StoriesTotal | 1 |
| SizeInterior | 850 Sqft |
| Type | House |
| UtilityWater | Municipal Water |
Land
| Acreage | No |
| LandAmenities | Golf Nearby, Hospital, Park, Public Transit, Schools |
| Sewer | Municipal Sewage System |
| SizeDepth | 114 Ft |
| SizeFrontage | 50 Ft |
| SizeTotalText | Under 1/2 Acre |
| ZoningDescription | C |
Rooms
| Level | Type | Length | Width | Dimensions |
|---|---|---|---|---|
| Basement | Storage | 14'1'' x 10'1'' | ||
| Basement | Laundry Room | 10'1'' x 10'1'' | ||
| Basement | Recreation Room | 12'10'' x 10'9'' | ||
| Basement | Bedroom | 11'1'' x 9'1'' | ||
| Main Level | 4pc Bathroom | 9'8'' x 4'9'' | ||
| Main Level | Foyer | 14'1'' x 5'4'' | ||
| Main Level | Bedroom | 9'8'' x 9'8'' | ||
| Main Level | Bedroom | 11'6'' x 9'6'' | ||
| Main Level | Living Room | 19'6'' x 12'6'' | ||
| Main Level | Dining Room | 14'3'' x 9'2'' | ||
| Main Level | Kitchen | 12'5'' x 10'3'' |
https://www.realtor.ca/real-estate/27435648/197-fennell-avenue-e-hamilton
21 King Street W 5th Floor
Hamilton, Ontario L8P 4W7
(866) 530-7737
Interested?
Contact us for more information

















































