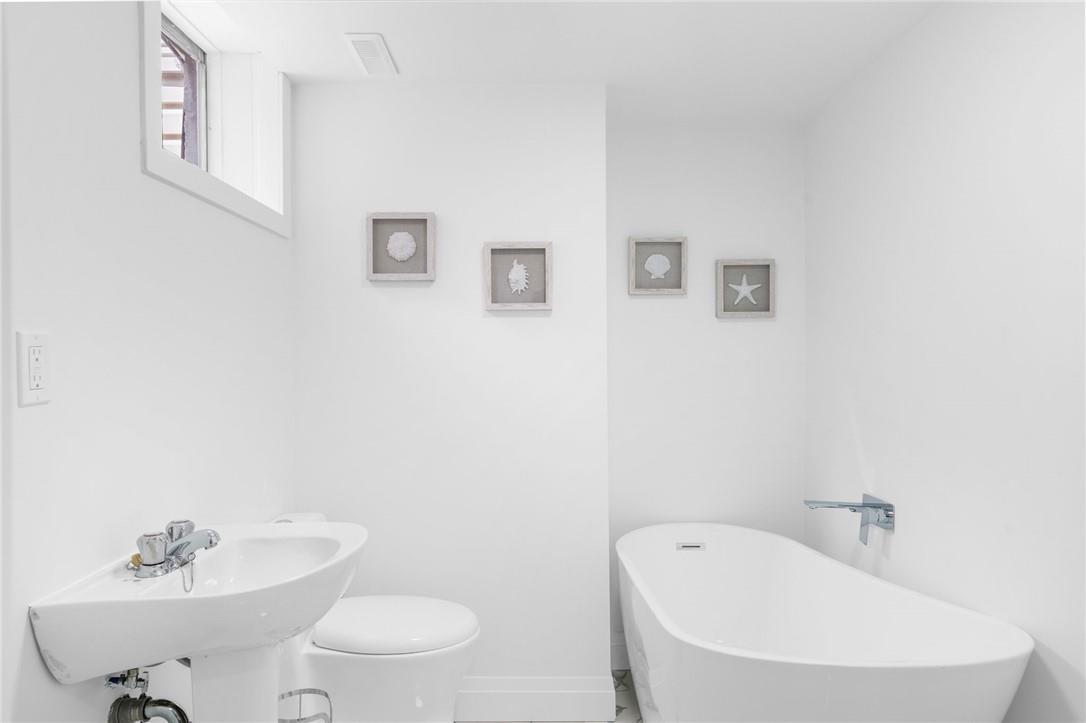2 Green Meadow Way Hamilton, Ontario L9H 3Z3
$1,190,000
Nestled in the prestigious neighborhood of Pleasant Valley, Dundas, this 4-bedroom, 3 full bath home awaits its next lucky owners. The kitchen, newly updated, flows seamlessly into the formal dining room, where a servery window allows you to effortlessly serve your guests. Picture hosting grand dinner parties at your 12-guest table. The Primary Bedroom offers a private retreat with ensuite privileges. The family room has been completely gutted and renovated. This space is perfect for cozy movie nights or entertaining friends. With a separate side entrance, the basement opens up potential for an in-law suite or rental income. Step outside and be transported to your personal oasis. The backyard, with its new interlocking and brand-new hot tub, is designed for both relaxation and entertainment. Envision summer pool parties under the sun and winter nights spent unwinding in the hot tub. Recent upgrades, including a new master bath and a three-piece bath on the lower level, have been made to this home. The electrical system has been updated throughout the house, including hard-wired smoke detectors for your safety. Upstairs, the space could be easily converted back into a one-bedroom apartment, complete with its own electrical panel, furnace, and stand-alone air conditioner. Family-oriented, you'll be surrounded by beautiful trails where deer are known to stroll by your doorstep. (id:57069)
Property Details
| MLS® Number | H4198928 |
| Property Type | Single Family |
| Equipment Type | None |
| Parking Space Total | 3 |
| Pool Type | Inground Pool |
| Rental Equipment Type | None |
Building
| Bathroom Total | 3 |
| Bedrooms Above Ground | 4 |
| Bedrooms Total | 4 |
| Basement Development | Partially Finished |
| Basement Type | Full (partially Finished) |
| Construction Style Attachment | Detached |
| Cooling Type | Central Air Conditioning |
| Exterior Finish | Brick, Vinyl Siding |
| Foundation Type | Block |
| Heating Fuel | Natural Gas |
| Heating Type | Forced Air |
| Size Exterior | 2353 Sqft |
| Size Interior | 2353 Sqft |
| Type | House |
| Utility Water | Municipal Water |
Parking
| Interlocked | |
| No Garage |
Land
| Acreage | No |
| Sewer | Municipal Sewage System |
| Size Depth | 40 Ft |
| Size Frontage | 105 Ft |
| Size Irregular | 105.73 X 40 |
| Size Total Text | 105.73 X 40|under 1/2 Acre |
Rooms
| Level | Type | Length | Width | Dimensions |
|---|---|---|---|---|
| Second Level | Bedroom | 8' 11'' x 13' 3'' | ||
| Second Level | Bedroom | 8' 10'' x 9' 7'' | ||
| Second Level | Bedroom | 10' 10'' x 14' 1'' | ||
| Second Level | 4pc Bathroom | Measurements not available | ||
| Third Level | Hobby Room | 11' 8'' x 8' 5'' | ||
| Third Level | 4pc Ensuite Bath | Measurements not available | ||
| Third Level | Primary Bedroom | 23' 2'' x 14' '' | ||
| Sub-basement | 3pc Bathroom | Measurements not available | ||
| Sub-basement | Recreation Room | 19' 8'' x 28' 6'' | ||
| Ground Level | Breakfast | 8' 10'' x 9' 11'' | ||
| Ground Level | Kitchen | 14' '' x 9' 8'' | ||
| Ground Level | Living Room | 24' 9'' x 11' 11'' | ||
| Ground Level | Dining Room | 20' 8'' x 8' 9'' |
https://www.realtor.ca/real-estate/27114639/2-green-meadow-way-hamilton
21 King Street W. Unit A 5th Floor
Hamilton, Ontario L8P 4W7
(866) 530-7737
Interested?
Contact us for more information





































