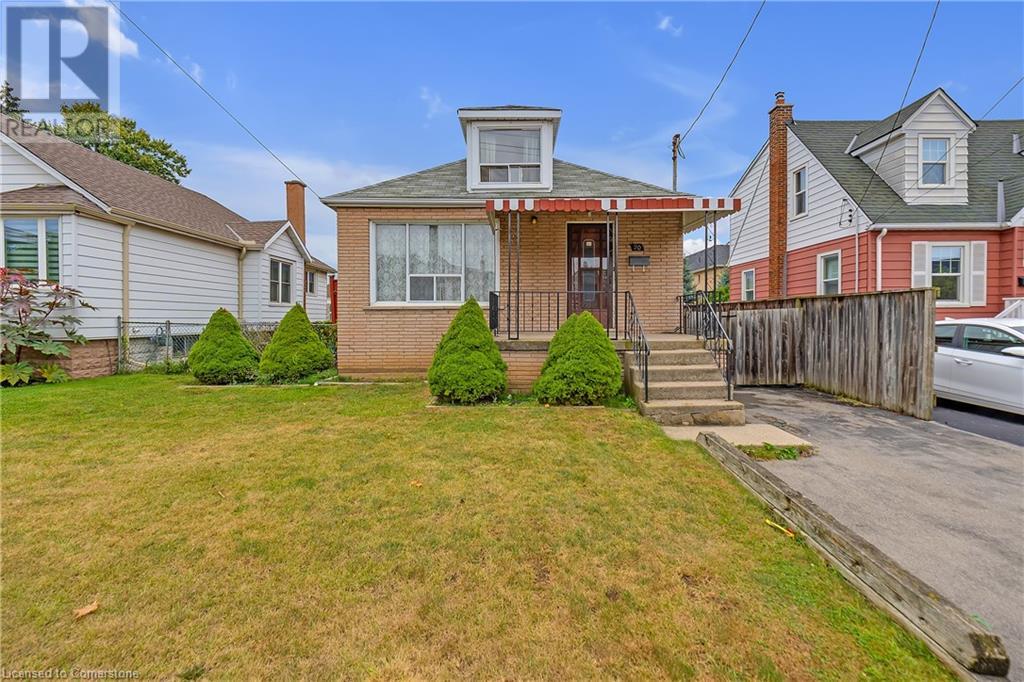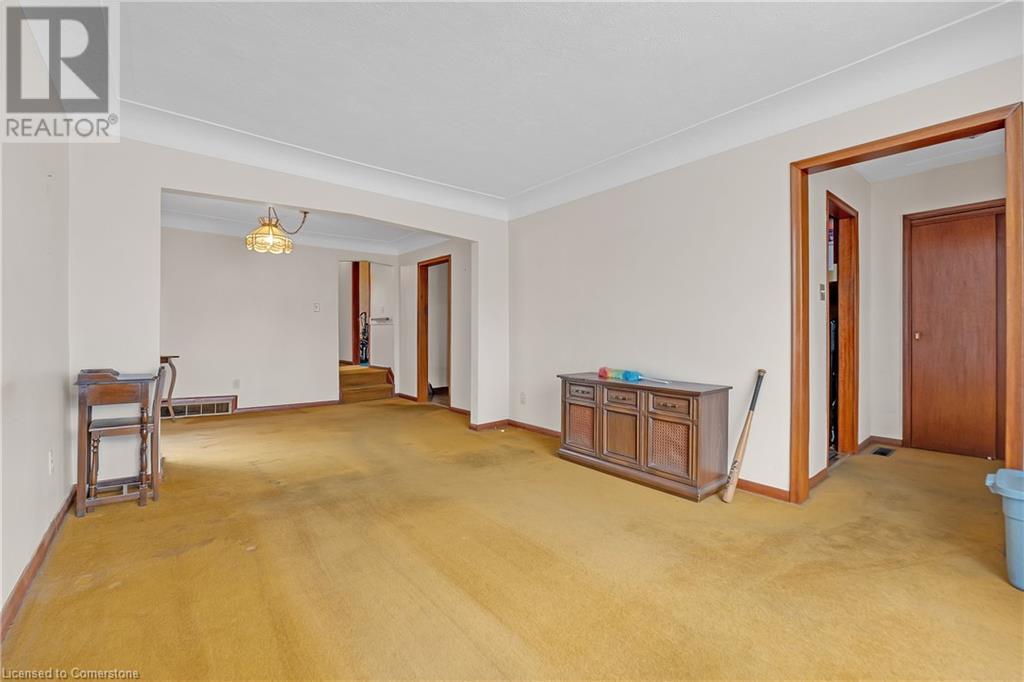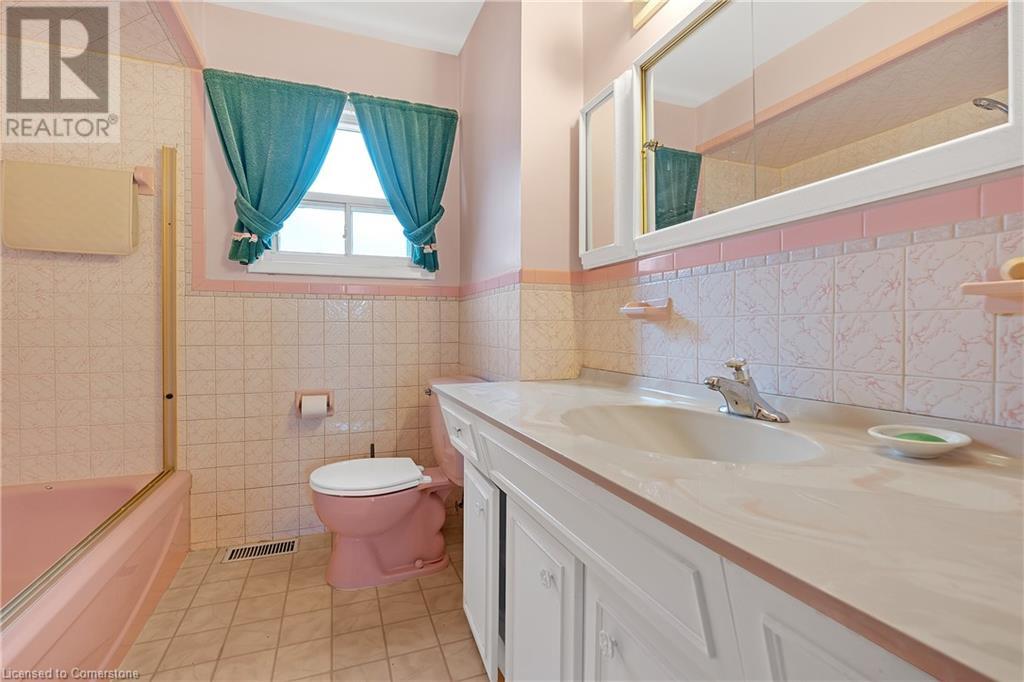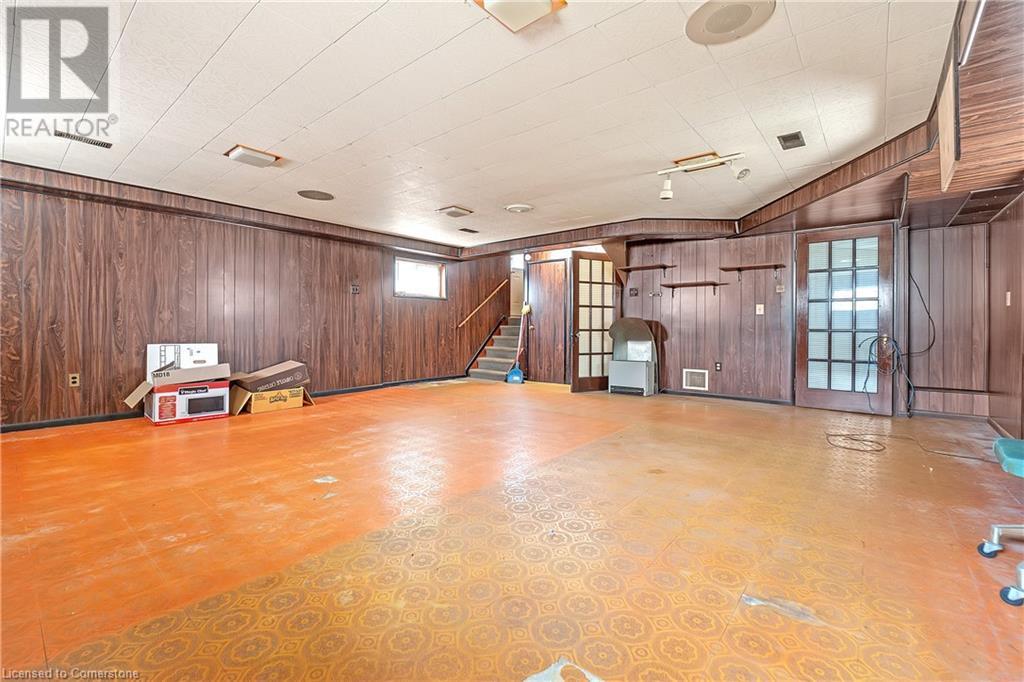20 Walter Avenue S Hamilton, Ontario L8H 1A5
$399,900
Welcome to 20 Walter Ave South where endless possibilities and potential awaits. Offering 5 bedrooms and 2 bathrooms, ample space and a flexible layout makes it the perfect home for both families or those looking for income potential alike. The separate side entry leads to the basement, making it ideal for an in-law suite or rental opportunity. The detached garage offers additional storage or workshop space, while the generous lot provides room for outdoor activities. Located in a great neighborhood close to schools, parks, shopping, and transit, this home is full of potential for the right buyer. Bring your vision and creativity to transform this house into your dream home! (id:57069)
Property Details
| MLS® Number | 40652854 |
| Property Type | Single Family |
| AmenitiesNearBy | Place Of Worship, Playground, Public Transit, Schools, Shopping |
| CommunityFeatures | Quiet Area |
| EquipmentType | Water Heater |
| ParkingSpaceTotal | 3 |
| RentalEquipmentType | Water Heater |
Building
| BathroomTotal | 2 |
| BedroomsAboveGround | 5 |
| BedroomsTotal | 5 |
| Appliances | Dryer, Refrigerator, Stove |
| BasementDevelopment | Partially Finished |
| BasementType | Full (partially Finished) |
| ConstructedDate | 1921 |
| ConstructionStyleAttachment | Detached |
| CoolingType | Central Air Conditioning |
| ExteriorFinish | Brick, Vinyl Siding |
| HeatingType | Forced Air |
| StoriesTotal | 2 |
| SizeInterior | 1902 Sqft |
| Type | House |
| UtilityWater | Municipal Water |
Parking
| Detached Garage |
Land
| Acreage | No |
| LandAmenities | Place Of Worship, Playground, Public Transit, Schools, Shopping |
| Sewer | Municipal Sewage System |
| SizeDepth | 95 Ft |
| SizeFrontage | 40 Ft |
| SizeTotalText | Under 1/2 Acre |
| ZoningDescription | C |
Rooms
| Level | Type | Length | Width | Dimensions |
|---|---|---|---|---|
| Second Level | Bedroom | 13'9'' x 10'2'' | ||
| Second Level | Bedroom | 11'6'' x 10'5'' | ||
| Second Level | Bedroom | 9'0'' x 9'7'' | ||
| Second Level | 4pc Bathroom | Measurements not available | ||
| Third Level | Bedroom | 19'4'' x 9'6'' | ||
| Third Level | Bedroom | 20'11'' x 9'6'' | ||
| Basement | 3pc Bathroom | Measurements not available | ||
| Basement | Other | 47'2'' x 21'0'' | ||
| Main Level | Foyer | 5'0'' x 6'9'' | ||
| Main Level | Kitchen | 18'0'' x 9'5'' | ||
| Main Level | Dining Room | 8'9'' x 11'4'' | ||
| Main Level | Living Room | 14'8'' x 11'4'' |
https://www.realtor.ca/real-estate/27465634/20-walter-avenue-s-hamilton

1 Markland Street
Hamilton, Ontario L8P 2J5
(905) 575-7700
(905) 575-1962
Interested?
Contact us for more information



































