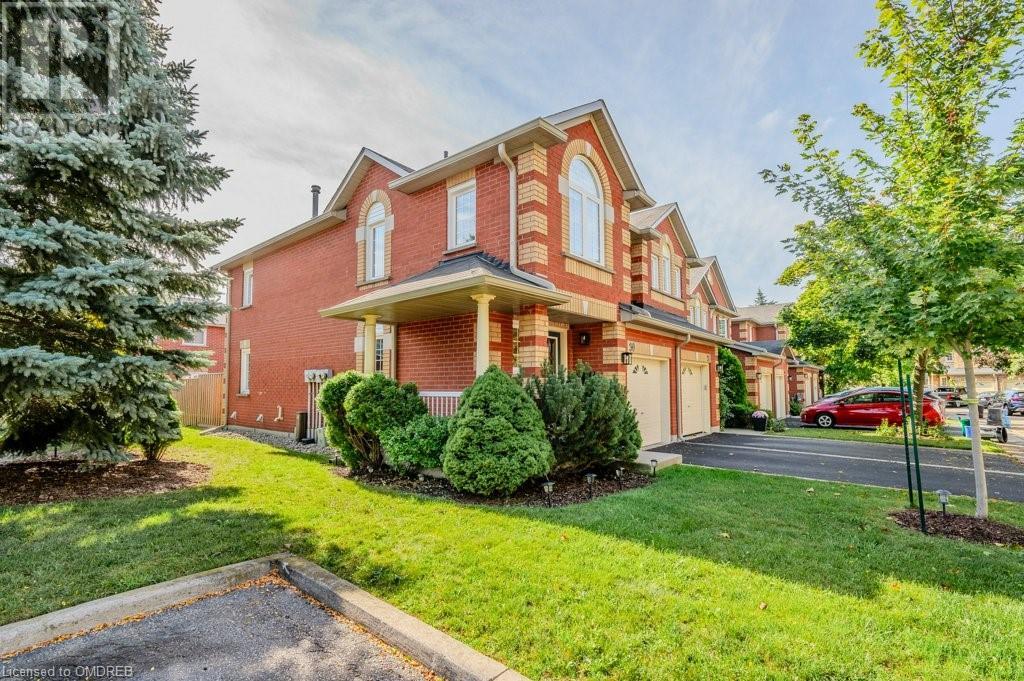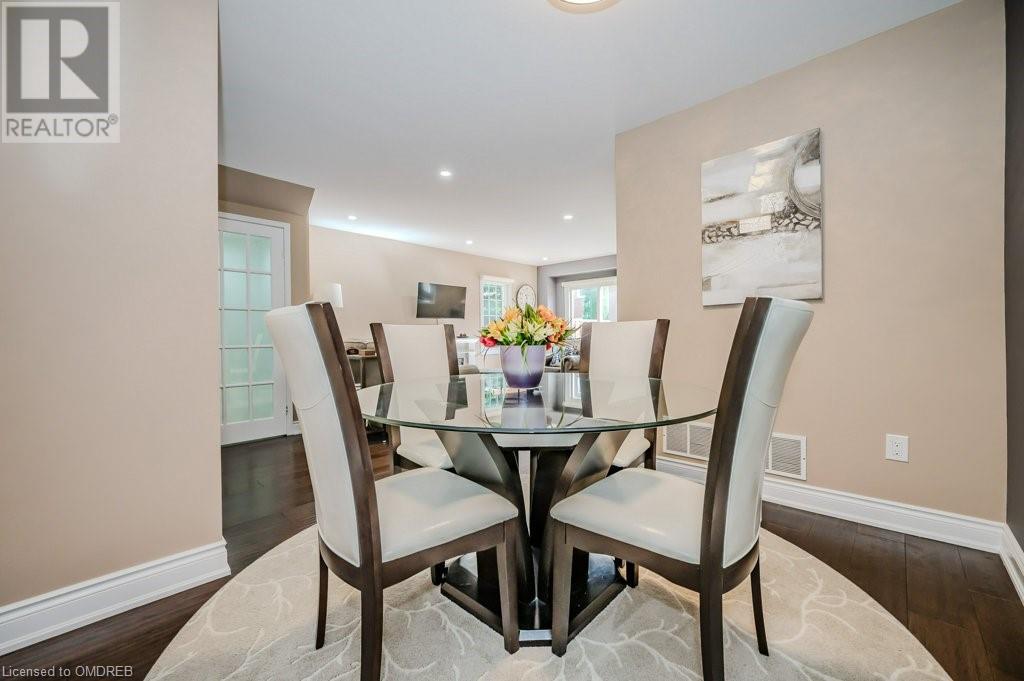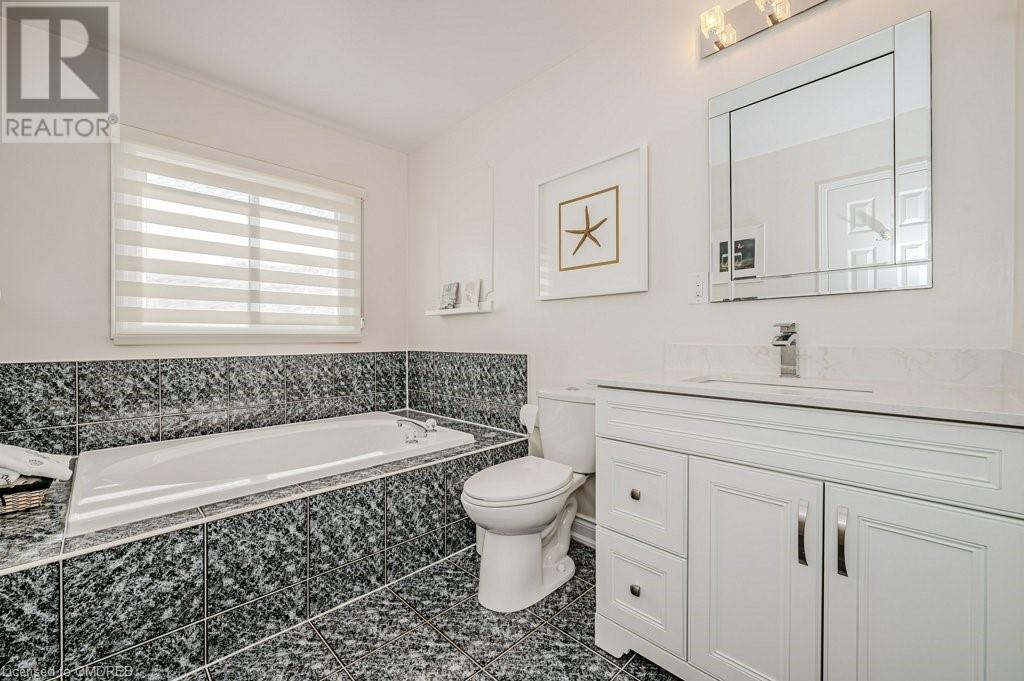2022 Atkinson Drive Unit# 39 Burlington, Ontario L7M 4H6
$949,900Maintenance, Insurance, Common Area Maintenance, Parking
$415 Monthly
Maintenance, Insurance, Common Area Maintenance, Parking
$415 MonthlyWelcome to this beautiful 3-bedroom end-unit townhome located in the desirable Millcroft neighborhood. This home features stunning scraped hardwood flooring throughout the dining and living area, which are filled with natural light. The spacious living room includes pot lights, an electric fireplace, and a walkout to the fully fenced backyard—perfect for summer entertaining. The updated kitchen (2020) offers stainless steel appliances, ample cupboard space, and a stylish tiled backsplash. Upstairs, you'll find three generously sized bedrooms, all with scraped hardwood flooring, along with a 4-piece main bath. The primary bedroom boasts its own 4-piece ensuite. The finished basement (2021) provides extra living space with a large rec room, office, 2-piece bathroom, laundry room, and laminate flooring with pot lights throughout. Additional updates in 2020/2021 include a new air conditioner, flooring and baseboards, updated bathrooms, new railings and banisters, Humidifier, and a washer and dryer. Conveniently located next to a park, this home offers both comfort and convenience in a family-friendly setting. In the heart of Millcroft this townhome is close to all amenities, schools, QEW and GO. A must see! (id:57069)
Open House
This property has open houses!
2:00 pm
Ends at:4:00 pm
Property Details
| MLS® Number | 40652306 |
| Property Type | Single Family |
| AmenitiesNearBy | Golf Nearby, Park, Place Of Worship, Public Transit, Schools, Shopping |
| CommunityFeatures | Community Centre, School Bus |
| EquipmentType | Water Heater |
| Features | Sump Pump, Automatic Garage Door Opener |
| ParkingSpaceTotal | 2 |
| RentalEquipmentType | Water Heater |
Building
| BathroomTotal | 4 |
| BedroomsAboveGround | 3 |
| BedroomsTotal | 3 |
| ArchitecturalStyle | 2 Level |
| BasementDevelopment | Finished |
| BasementType | Full (finished) |
| ConstructionStyleAttachment | Attached |
| CoolingType | Central Air Conditioning |
| ExteriorFinish | Brick |
| FireProtection | Smoke Detectors |
| FireplaceFuel | Electric |
| FireplacePresent | Yes |
| FireplaceTotal | 2 |
| FireplaceType | Other - See Remarks |
| FoundationType | Unknown |
| HalfBathTotal | 2 |
| HeatingFuel | Natural Gas |
| HeatingType | Forced Air |
| StoriesTotal | 2 |
| SizeInterior | 1606 Sqft |
| Type | Row / Townhouse |
| UtilityWater | Municipal Water |
Parking
| Attached Garage |
Land
| AccessType | Highway Nearby |
| Acreage | No |
| LandAmenities | Golf Nearby, Park, Place Of Worship, Public Transit, Schools, Shopping |
| Sewer | Municipal Sewage System |
| SizeTotalText | Unknown |
| ZoningDescription | Rl5-559 |
Rooms
| Level | Type | Length | Width | Dimensions |
|---|---|---|---|---|
| Second Level | 4pc Bathroom | Measurements not available | ||
| Second Level | Bedroom | 13'1'' x 8'9'' | ||
| Second Level | Bedroom | 12'6'' x 9'11'' | ||
| Second Level | Full Bathroom | Measurements not available | ||
| Second Level | Primary Bedroom | 17'6'' x 11'11'' | ||
| Basement | 2pc Bathroom | Measurements not available | ||
| Basement | Office | 9'8'' x 5'1'' | ||
| Basement | Recreation Room | 12'10'' x 11'7'' | ||
| Main Level | 2pc Bathroom | Measurements not available | ||
| Main Level | Kitchen | 13'3'' x 7'11'' | ||
| Main Level | Living Room | 17'5'' x 13'2'' | ||
| Main Level | Dining Room | 9'10'' x 7'9'' | ||
| Main Level | Foyer | 9'2'' x 6'4'' |
https://www.realtor.ca/real-estate/27481373/2022-atkinson-drive-unit-39-burlington
231 Oak Park Blvd - Unit 400a
Oakville, Ontario L6H 7S8
(905) 257-3633
(905) 257-3550
www.rlpgta.ca/
Interested?
Contact us for more information















































