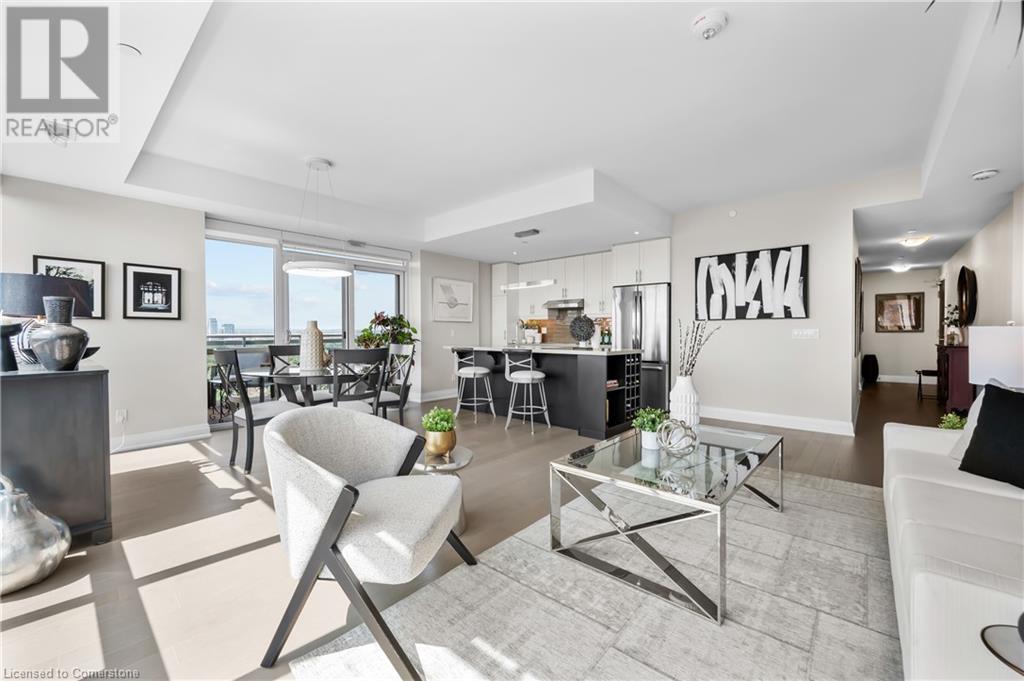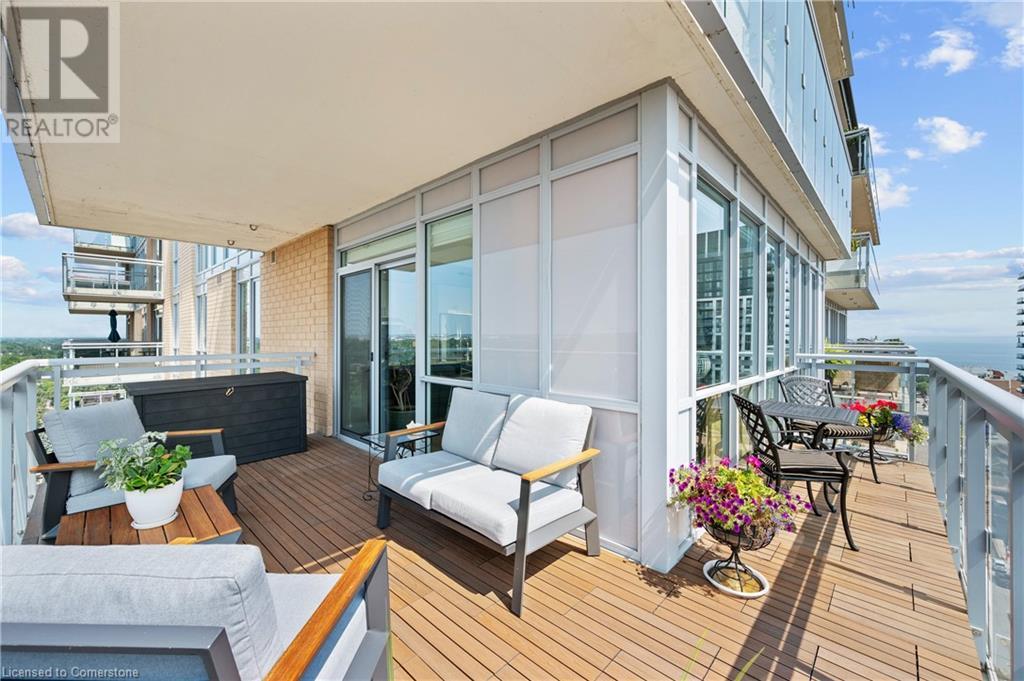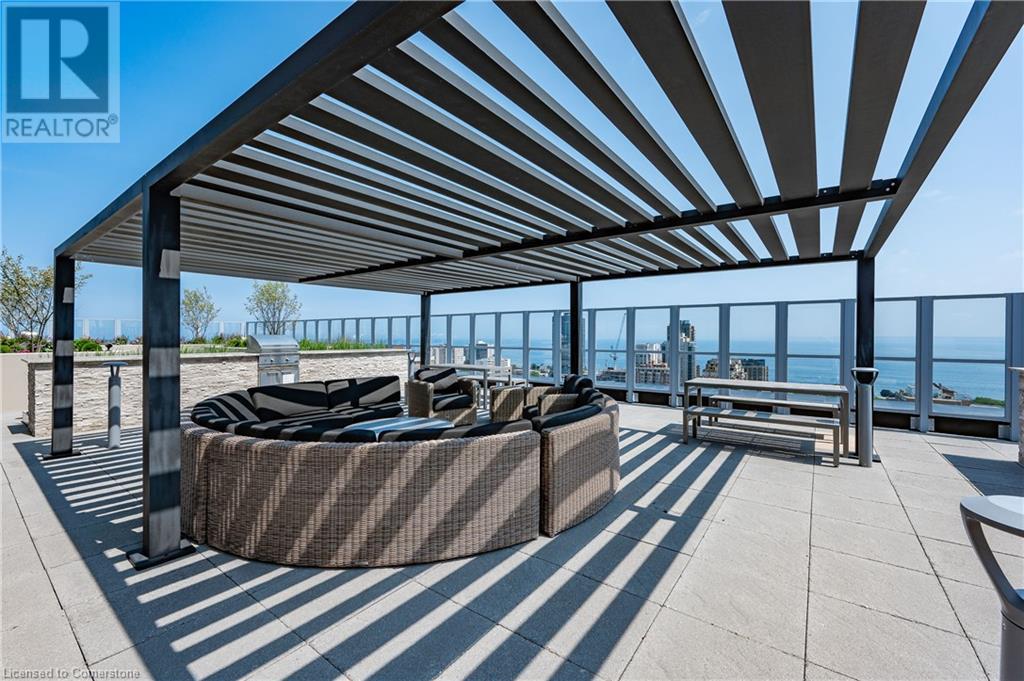2025 Maria Street Unit# 1508 Burlington, Ontario L7R 0E9
$1,219,000Maintenance,
$940.85 Monthly
Maintenance,
$940.85 MonthlyLuxurious living at the boutique Berkley Condominium where turnkey elegance meets a vibrant urban lifestyle! This meticulously curated 2-bed, 2-bath “Monterey” model is a prime corner unit, offering breathtaking northwestern views and abundant natural light through stunning floor-to-ceiling glass windows. Enjoy exceptional amenities, including 24-hour concierge service, stylish guest suites, and a fully equipped gym. The party and billiards room provide a perfect backdrop for gatherings, while the rooftop terrace with BBQs is ideal for entertaining. Step into your inviting foyer, featuring 9-foot ceilings and neutral decor that creates a warm ambiance. The stunning Barzotti kitchen is a chef’s dream, boasting an 8.5-foot extended island with a bfast/bar, sleek quartz, GE Signature Series SS appliances, and mood-enhancing under-mount lighting. The spacious living/dining area showcases engineered wide plank hardwoods and upgraded lighting, with motorized blinds for added privacy and style. The primary bedroom offers tranquil west-facing views, a generous walk-in closet, and a luxurious ensuite bathroom. The second bedroom accommodates a queen bed and features its own walk-in closet with custom storage. Enjoy summer evenings on your expansive wrap-around terrace, perfect for al fresco dining. This hotel-inspired condo with side-by-side 2-CAR parking on P1, is conveniently located outside the elevators. Embrace the lakeside lifestyle and experience unparalleled luxury! (id:57069)
Property Details
| MLS® Number | 40659997 |
| Property Type | Single Family |
| AmenitiesNearBy | Park, Place Of Worship, Playground, Public Transit, Shopping |
| Features | Balcony, Automatic Garage Door Opener |
| ParkingSpaceTotal | 2 |
| StorageType | Locker |
Building
| BathroomTotal | 2 |
| BedroomsAboveGround | 2 |
| BedroomsTotal | 2 |
| Amenities | Exercise Centre, Guest Suite, Party Room |
| Appliances | Dishwasher, Dryer, Oven - Built-in, Refrigerator, Stove, Microwave Built-in, Hood Fan, Window Coverings, Garage Door Opener |
| BasementType | None |
| ConstructionStyleAttachment | Attached |
| CoolingType | Central Air Conditioning |
| ExteriorFinish | Brick, Stucco |
| FireProtection | Security System |
| HeatingFuel | Natural Gas |
| HeatingType | Forced Air, No Heat |
| StoriesTotal | 1 |
| SizeInterior | 1153 Sqft |
| Type | Apartment |
| UtilityWater | Municipal Water |
Parking
| Underground | |
| None |
Land
| AccessType | Road Access |
| Acreage | No |
| LandAmenities | Park, Place Of Worship, Playground, Public Transit, Shopping |
| Sewer | Municipal Sewage System |
| SizeTotalText | Under 1/2 Acre |
| ZoningDescription | Residential |
Rooms
| Level | Type | Length | Width | Dimensions |
|---|---|---|---|---|
| Main Level | 4pc Bathroom | 7'0'' x 5'0'' | ||
| Main Level | Bedroom | 9'6'' x 11'8'' | ||
| Main Level | Full Bathroom | 7'0'' x 5'0'' | ||
| Main Level | Primary Bedroom | 12'6'' x 11'5'' | ||
| Main Level | Kitchen | 19'4'' x 10'0'' | ||
| Main Level | Living Room/dining Room | 19'4'' x 21'3'' |
https://www.realtor.ca/real-estate/27518119/2025-maria-street-unit-1508-burlington
502 Brant Street Unit 1a
Burlington, Ontario L7R 2G4
(905) 631-8118
Interested?
Contact us for more information




















































