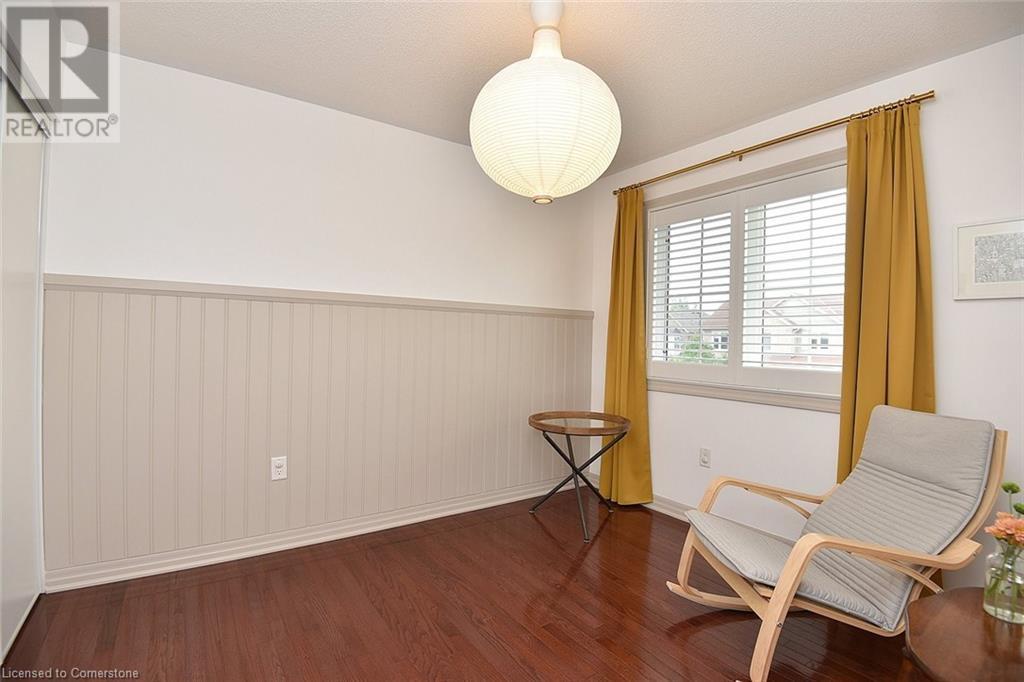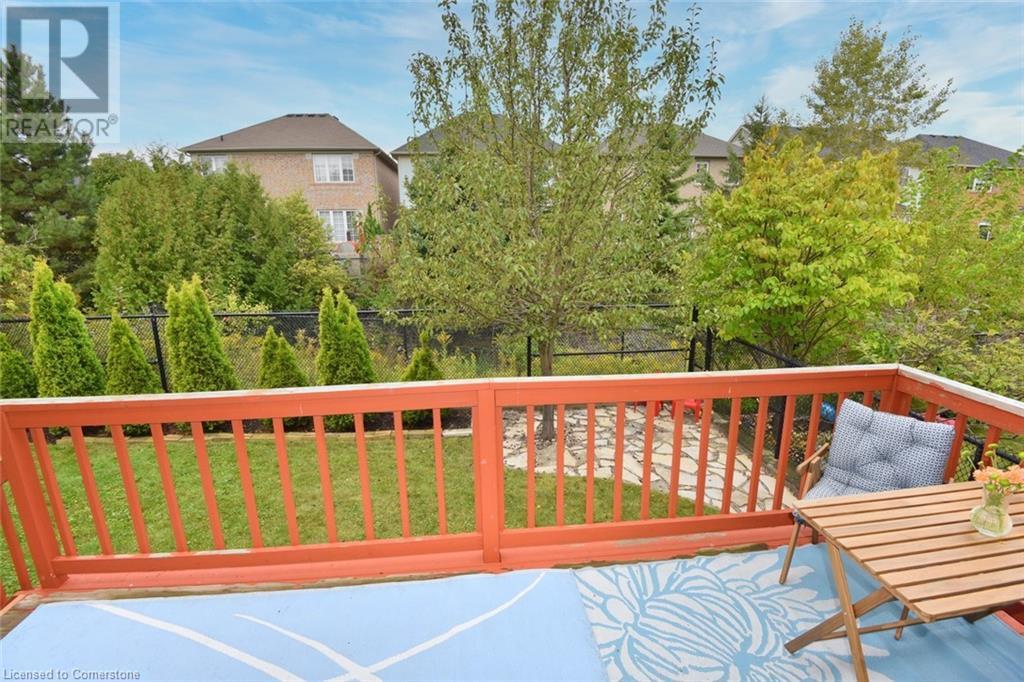204 Montreal Circle Stoney Creek, Ontario L8E 0C6
$925,000
Welcome to 204 Montreal Circle, nestled in a family friendly neighbourhood. This lovely 2 storey home offers an open concept main floor layout with 9ft ceilings, a well appointed eat-in kitchen with a breakfast bar, a spacious living room, dining room as well as a 2 pc powder room. The upper level offers large primary bedroom with a walk-in closet & ensuite. The upper level also boasts a full bathroom, laundry room & 2 additional bedrooms. You will find California shutters and hardwood flooring throughout. There is a water filtration system and a covered front porch! All this just steps away from Lake Vista Park that overlooks Lake Ontario and also close proximity to Fifty Point Conservation Area with beach access. Quick and easy access to QEW, shopping, schools, and much more! Come see just how close you could be to Niagara wine country! RSA (id:57069)
Property Details
| MLS® Number | 40652951 |
| Property Type | Single Family |
| AmenitiesNearBy | Public Transit, Schools, Shopping |
| EquipmentType | Water Heater |
| Features | Paved Driveway |
| ParkingSpaceTotal | 2 |
| RentalEquipmentType | Water Heater |
| Structure | Porch |
Building
| BathroomTotal | 3 |
| BedroomsAboveGround | 3 |
| BedroomsTotal | 3 |
| Appliances | Dishwasher, Dryer, Refrigerator, Stove, Water Softener, Water Purifier, Washer, Hood Fan, Window Coverings |
| ArchitecturalStyle | 2 Level |
| BasementDevelopment | Unfinished |
| BasementType | Full (unfinished) |
| ConstructionStyleAttachment | Detached |
| CoolingType | Central Air Conditioning |
| ExteriorFinish | Brick |
| FoundationType | Poured Concrete |
| HalfBathTotal | 1 |
| HeatingFuel | Natural Gas |
| HeatingType | Forced Air |
| StoriesTotal | 2 |
| SizeInterior | 1666 Sqft |
| Type | House |
| UtilityWater | Municipal Water |
Parking
| Attached Garage |
Land
| AccessType | Highway Access |
| Acreage | No |
| LandAmenities | Public Transit, Schools, Shopping |
| Sewer | Municipal Sewage System |
| SizeDepth | 82 Ft |
| SizeFrontage | 36 Ft |
| SizeTotalText | Under 1/2 Acre |
| ZoningDescription | Rm1-4 |
Rooms
| Level | Type | Length | Width | Dimensions |
|---|---|---|---|---|
| Second Level | Laundry Room | 6'11'' x 4'11'' | ||
| Second Level | 4pc Bathroom | 7'8'' x 7'6'' | ||
| Second Level | Bedroom | 12'0'' x 8'11'' | ||
| Second Level | Bedroom | 10'6'' x 9'0'' | ||
| Second Level | Full Bathroom | 10'7'' x 7'3'' | ||
| Second Level | Primary Bedroom | 15'4'' x 12'6'' | ||
| Basement | Storage | 18'4'' x 14'8'' | ||
| Basement | Utility Room | 26'7'' x 12'8'' | ||
| Main Level | 2pc Bathroom | 5'3'' x 4'5'' | ||
| Main Level | Dining Room | 10'6'' x 10'3'' | ||
| Main Level | Eat In Kitchen | 13'11'' x 11'0'' | ||
| Main Level | Living Room | 15'2'' x 12'6'' |
https://www.realtor.ca/real-estate/27466718/204-montreal-circle-stoney-creek

253 Wilson Street East
Ancaster, Ontario L9G 2B8
(905) 648-6800
(905) 522-8985
www.judymarsales.com/
Interested?
Contact us for more information







































