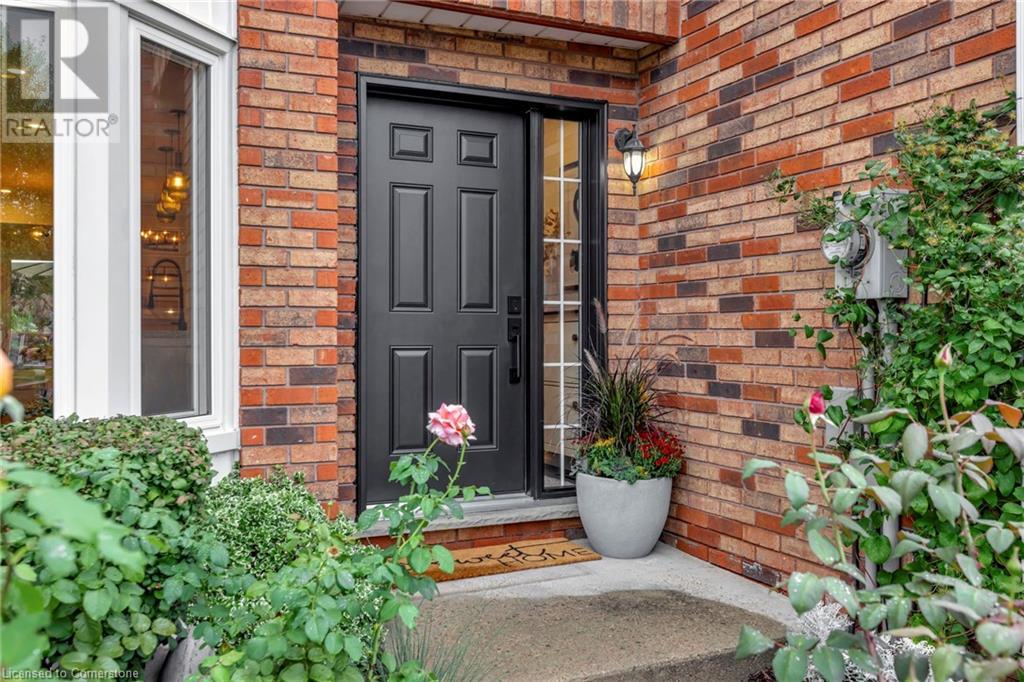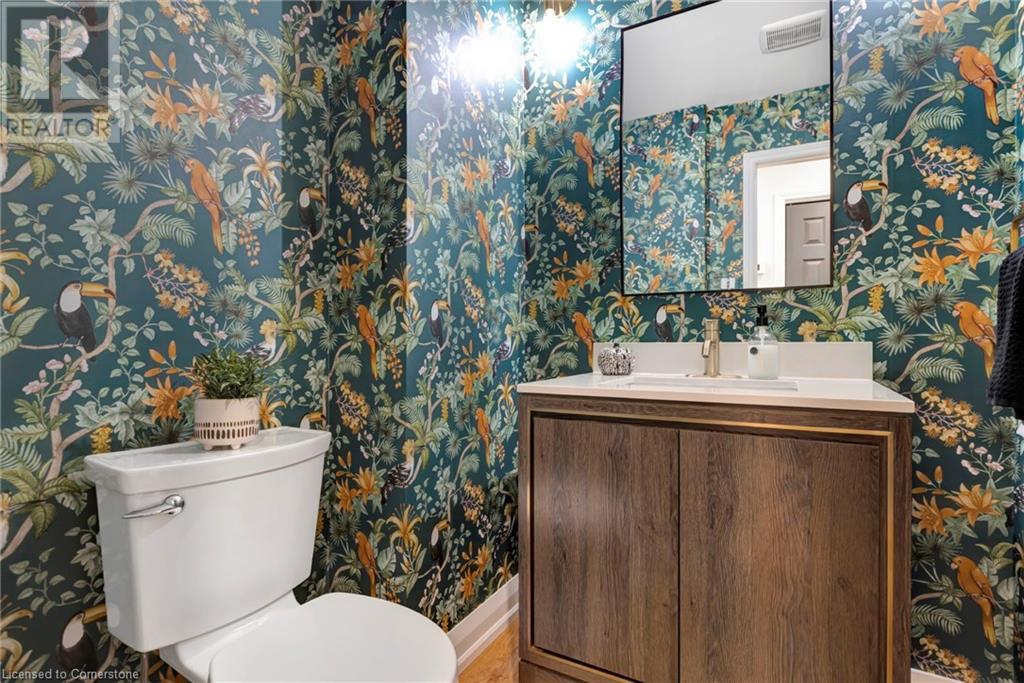2083 Chrisdon Road Burlington, Ontario L7M 3W9
$929,000
Welcome to this beautifully updated & upgraded Headon Forest Burlington FREEHOLD townhome- NO condo fees! This charming 2-bedroom, 2.5-bathroom gem is nestled in a quiet, mature neighborhood in Burlington, just moments away from top-notch schools, parks, and all your favorite amenities. Step inside to experience the warmth of new white oak hardwood flooring that flows seamlessly throughout. The brand new kitchen is a chef's dream, featuring stunning quartz countertops, all new LG smart appliances, and gorgeous maple wood cabinets with durable dove-tailed drawers. The open concept main floor is perfect for entertaining or cozy family nights. Enjoy the elegant touches of smooth ceilings, new door hardware, and a stylish new front door that welcomes you home. The ultra-quiet smart garage door opener adds convenience to your daily routine. The home is illuminated with new pot lights, while both staircases boast plush new carpeting and updated wrought iron balusters for a touch of sophistication. Plus, the newly designed laundry room, complete with custom cabinets and a chic backsplash, adds functionality and flair. This home truly has it all! Schedule your private tour today and see firsthand why this is the perfect place to call home. (id:57069)
Property Details
| MLS® Number | 40653697 |
| Property Type | Single Family |
| AmenitiesNearBy | Park, Place Of Worship, Public Transit, Schools |
| CommunityFeatures | Community Centre |
| EquipmentType | Water Heater |
| Features | Paved Driveway, Automatic Garage Door Opener |
| ParkingSpaceTotal | 4 |
| RentalEquipmentType | Water Heater |
Building
| BathroomTotal | 3 |
| BedroomsAboveGround | 2 |
| BedroomsTotal | 2 |
| Appliances | Dishwasher, Dryer, Microwave, Refrigerator, Stove, Washer, Hood Fan, Window Coverings, Garage Door Opener |
| ArchitecturalStyle | 2 Level |
| BasementDevelopment | Finished |
| BasementType | Full (finished) |
| ConstructionStyleAttachment | Attached |
| CoolingType | Central Air Conditioning |
| ExteriorFinish | Brick |
| FireplacePresent | Yes |
| FireplaceTotal | 1 |
| HalfBathTotal | 1 |
| HeatingFuel | Natural Gas |
| HeatingType | Forced Air |
| StoriesTotal | 2 |
| SizeInterior | 1456 Sqft |
| Type | Row / Townhouse |
| UtilityWater | Municipal Water |
Parking
| Attached Garage |
Land
| Acreage | No |
| LandAmenities | Park, Place Of Worship, Public Transit, Schools |
| Sewer | Municipal Sewage System |
| SizeDepth | 113 Ft |
| SizeFrontage | 26 Ft |
| SizeTotalText | Under 1/2 Acre |
| ZoningDescription | Rm5 |
Rooms
| Level | Type | Length | Width | Dimensions |
|---|---|---|---|---|
| Second Level | 4pc Bathroom | Measurements not available | ||
| Second Level | 5pc Bathroom | Measurements not available | ||
| Second Level | Bedroom | 6'2'' x 3'5'' | ||
| Second Level | Primary Bedroom | 6'8'' x 3'5'' | ||
| Basement | Recreation Room | Measurements not available | ||
| Main Level | 2pc Bathroom | Measurements not available | ||
| Main Level | Laundry Room | Measurements not available | ||
| Main Level | Kitchen | 4'6'' x 2'2'' | ||
| Main Level | Family Room | 5'2'' x 3'5'' | ||
| Main Level | Dining Room | 3'4'' x 2'5'' |
https://www.realtor.ca/real-estate/27470993/2083-chrisdon-road-burlington
109 Portia Drive Unit 4b
Ancaster, Ontario L9G 0E8
(905) 304-3303
(905) 574-1450
Interested?
Contact us for more information




















































