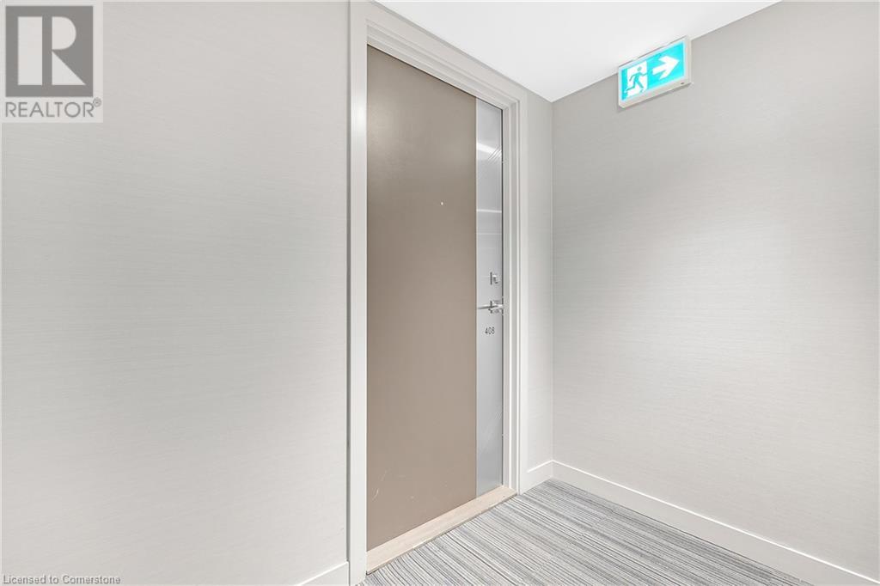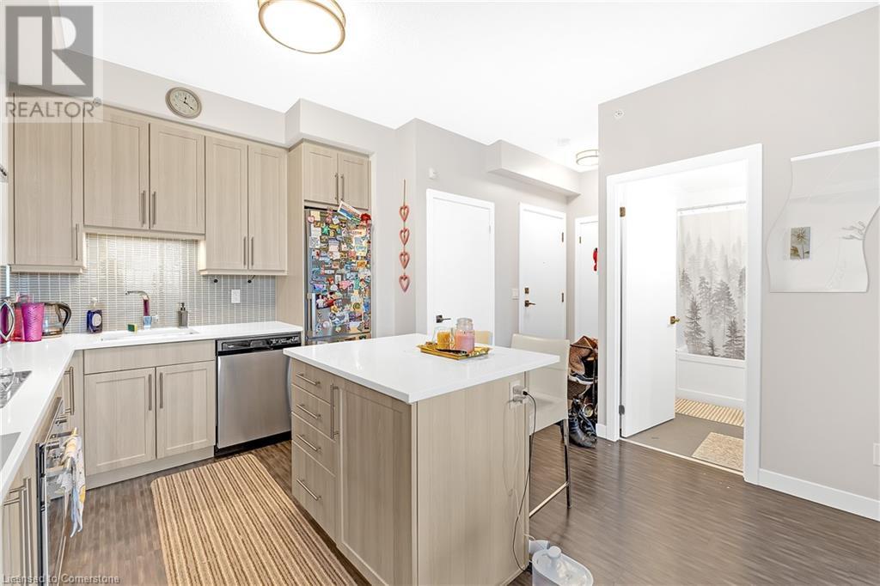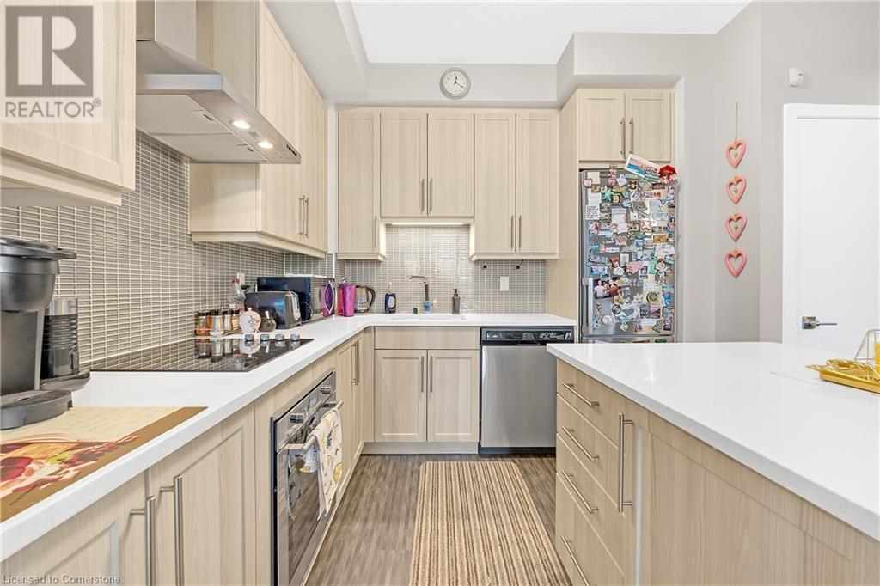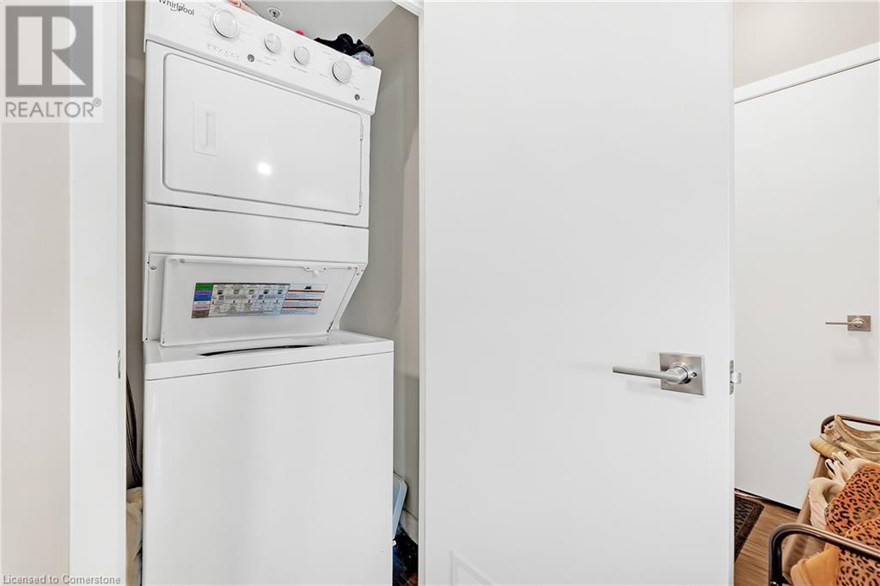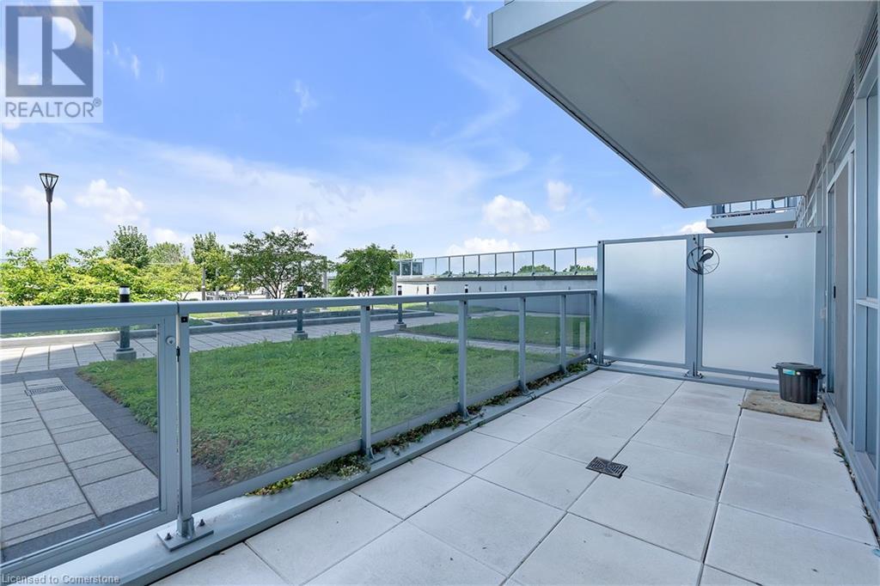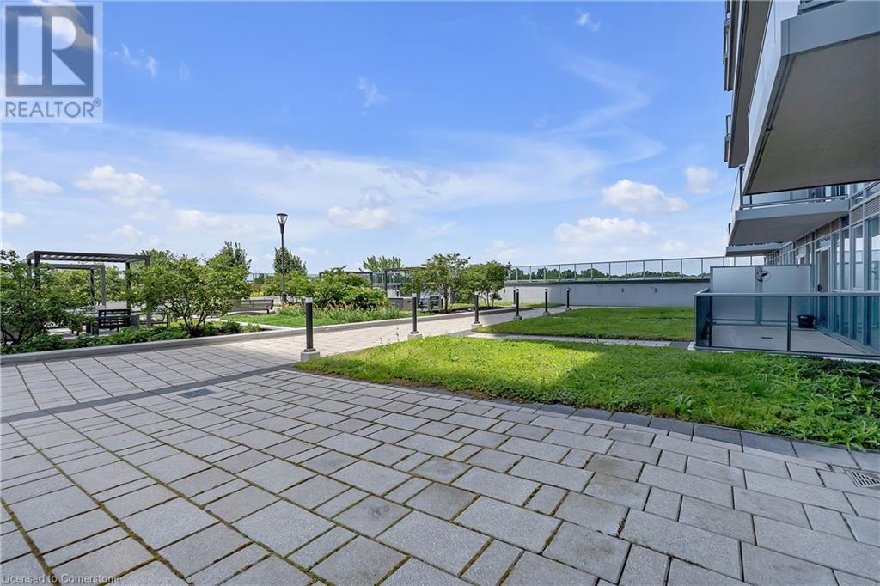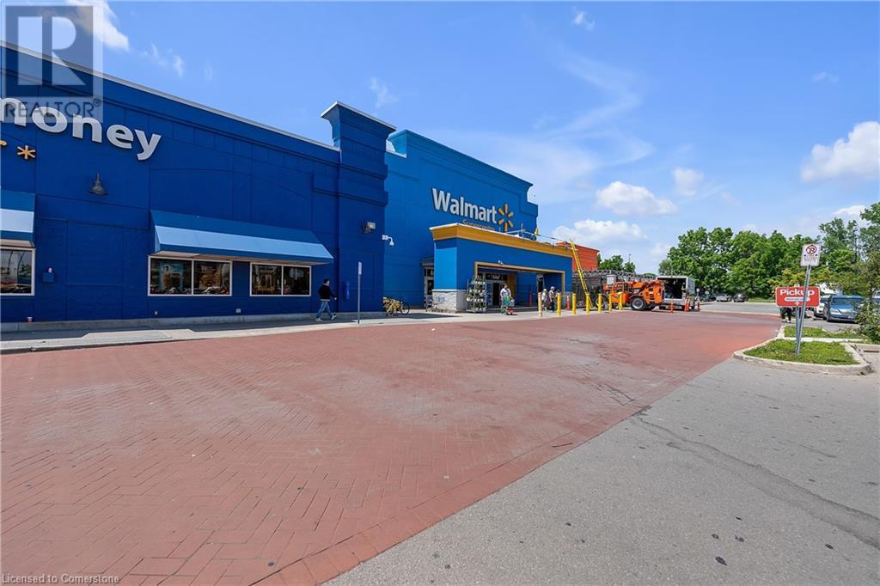2093 Fairview Street Unit# 408 Burlington, Ontario L7R 0B4
$524,900Maintenance, Insurance, Heat, Water, Parking
$580.17 Monthly
Maintenance, Insurance, Heat, Water, Parking
$580.17 MonthlyDiscover the highly sought-after Paradigm Towers! This stunning 1-bedroom unit boasts an open-concept design with 9-foot ceilings, a modern upgraded kitchen with quartz countertops, and a spacious contemporary bathroom. Situated on the 4th floor, this unique unit is one of only four in the entire complex that offers direct access to the outdoor terrace from its oversized balcony. Enjoy state-of-the-art amenities including a Sky Lounge, rooftop deck, outdoor BBQ terrace with tables and lounge seating, an indoor pool and sauna, a media room, an outdoor exercise course, a basketball court, guest suites, a games room, a pet washing station, main floor bicycle storage, and 24-hour concierge and security services. Perfectly positioned just minutes from Burlington's downtown waterfront, this location provides easy access to the GO Train Station, a variety of restaurants and cafes, Spencer Smith Park, and major highways QEW, 403, and 407. You'll also find all essential amenities nearby, including hospitals, shopping centers, schools, and parks. Don’t miss this opportunity to live in one of Burlington’s premier residences! (id:57069)
Property Details
| MLS® Number | 40679228 |
| Property Type | Single Family |
| AmenitiesNearBy | Hospital, Public Transit, Shopping |
| CommunityFeatures | High Traffic Area |
| EquipmentType | None |
| Features | Balcony |
| ParkingSpaceTotal | 1 |
| PoolType | Inground Pool |
| RentalEquipmentType | None |
| StorageType | Locker |
Building
| BathroomTotal | 1 |
| BedroomsAboveGround | 1 |
| BedroomsTotal | 1 |
| Amenities | Exercise Centre, Guest Suite, Party Room |
| Appliances | Dishwasher, Dryer, Microwave, Refrigerator, Stove, Washer, Window Coverings |
| BasementType | None |
| ConstructedDate | 2019 |
| ConstructionMaterial | Concrete Block, Concrete Walls |
| ConstructionStyleAttachment | Attached |
| CoolingType | Central Air Conditioning |
| ExteriorFinish | Brick, Concrete |
| FoundationType | Poured Concrete |
| HeatingFuel | Natural Gas |
| HeatingType | Forced Air |
| StoriesTotal | 1 |
| SizeInterior | 560 Sqft |
| Type | Apartment |
| UtilityWater | Municipal Water |
Parking
| Underground | |
| Covered |
Land
| AccessType | Highway Access |
| Acreage | No |
| LandAmenities | Hospital, Public Transit, Shopping |
| Sewer | Municipal Sewage System |
| SizeTotalText | Under 1/2 Acre |
| ZoningDescription | Mai-301 |
Rooms
| Level | Type | Length | Width | Dimensions |
|---|---|---|---|---|
| Main Level | Laundry Room | Measurements not available | ||
| Main Level | 4pc Bathroom | Measurements not available | ||
| Main Level | Primary Bedroom | 10'3'' x 10'0'' | ||
| Main Level | Kitchen | 6'10'' x 10'10'' | ||
| Main Level | Living Room/dining Room | 24'9'' x 11'3'' | ||
| Main Level | Foyer | Measurements not available |
https://www.realtor.ca/real-estate/27667971/2093-fairview-street-unit-408-burlington

1 Markland Street
Hamilton, Ontario L8P 2J5
(905) 575-7700
(905) 575-1962
Interested?
Contact us for more information





