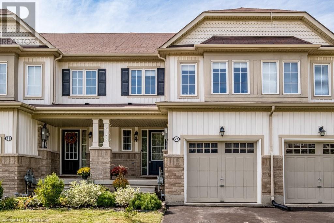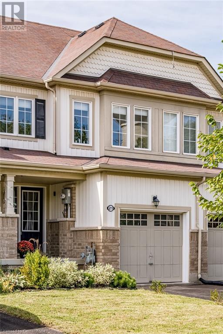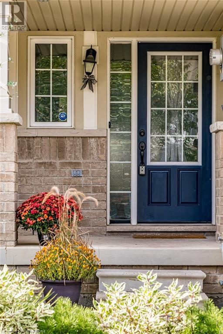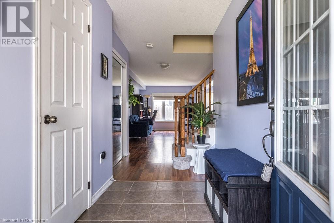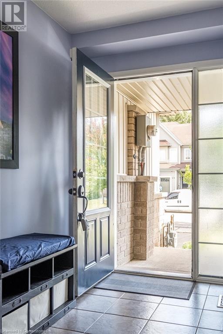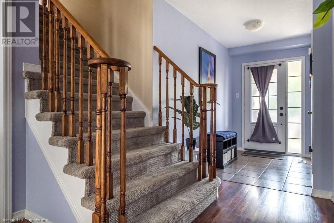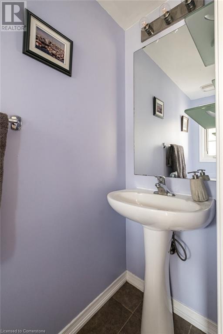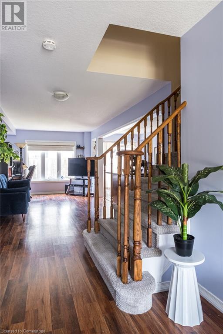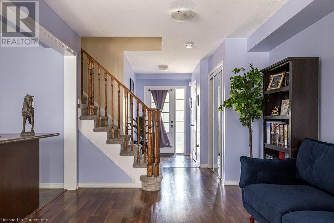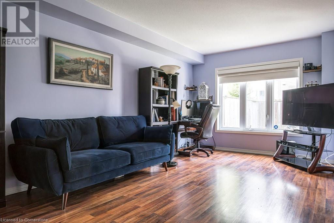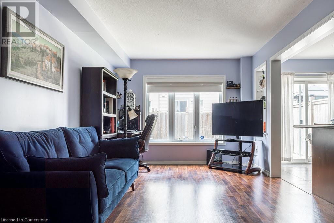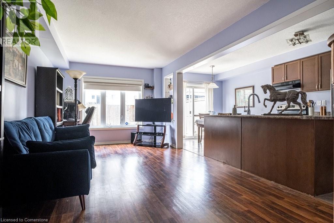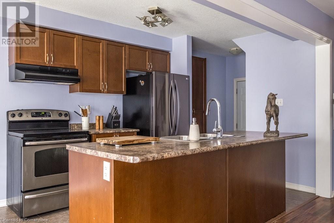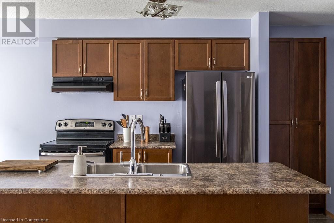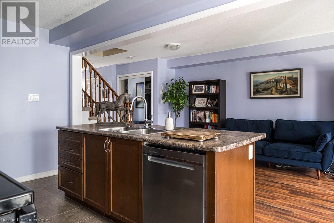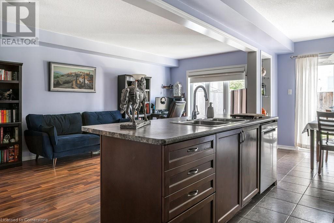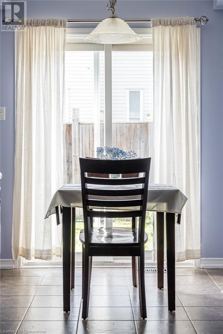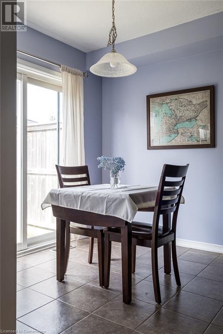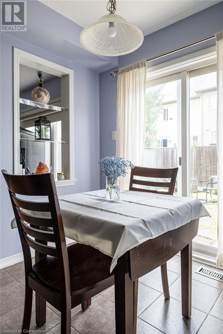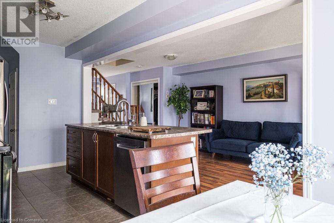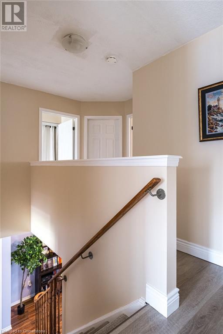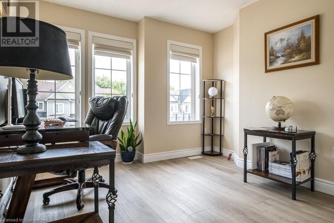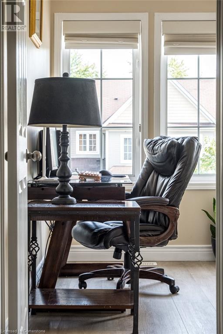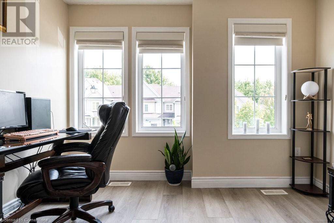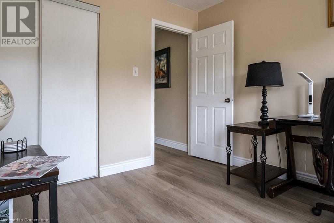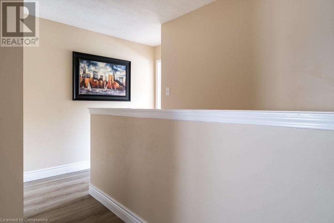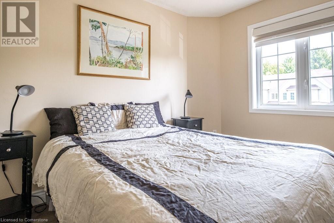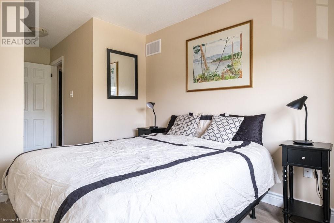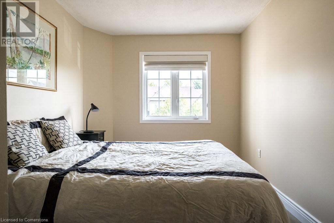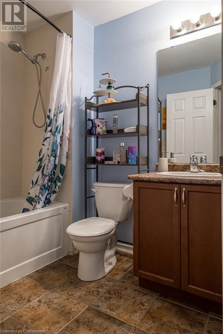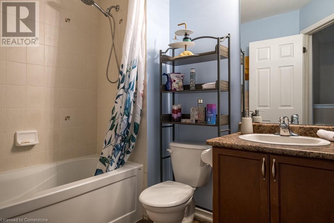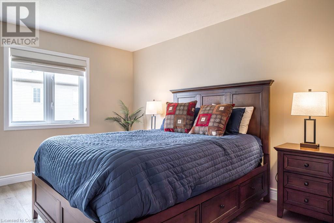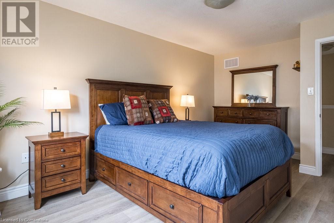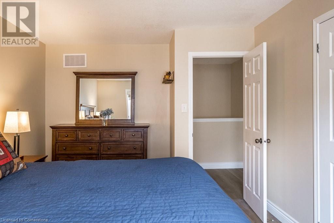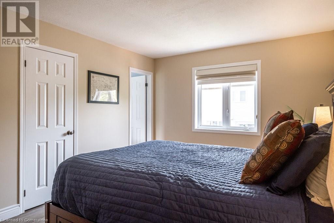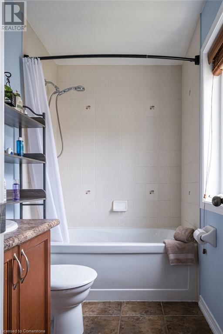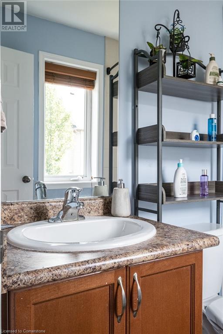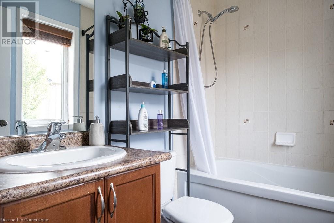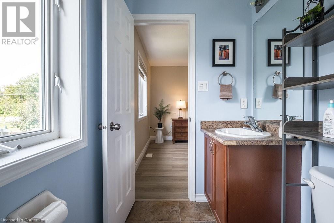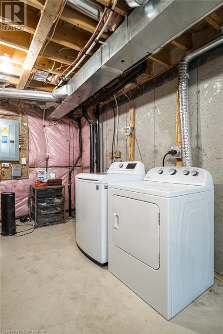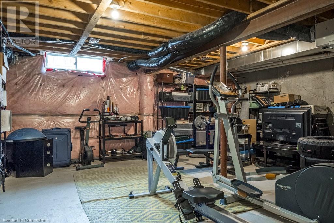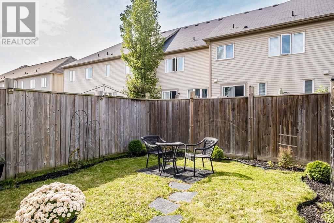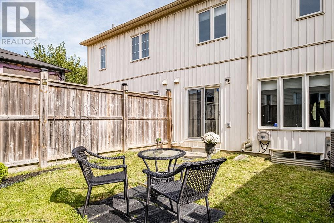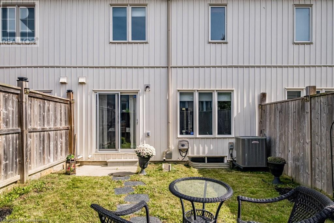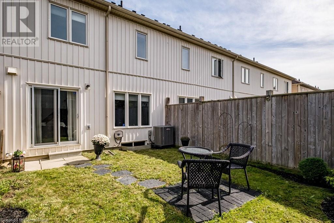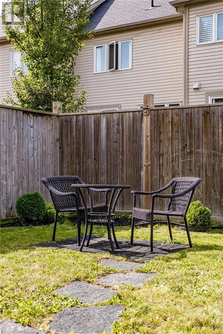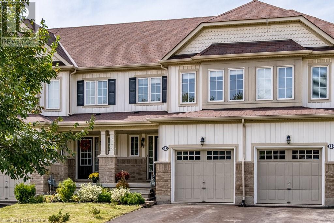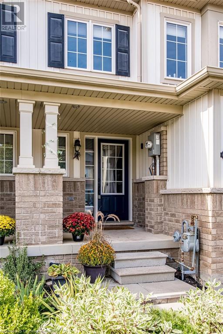21 Lynch Crescent Binbrook, Ontario L0R 1C0
$668,000
Welcome to your next home at 21 Lynch Crescent, nestled in the quiet community of Binbrook, Home of the Binbrook Fair, just a short drive to Stoney Creek and Hamilton Mountain, a wonderful 3 bedroom 2-1/2 bathroom freehold townhome, approximately 1334 square feet, open concept, features a large eat-in kitchen with an island, dining area with sliding patio door to private yard, spacious master bedroom with walk-in closet and a full ensuite bathroom, 2 good size bedrooms, unspoiled basement ,wide open to your imagination, very affordable, very convenient location near schools, parks, your amenities, groceries, banks, pharmacies, restaurants, and the Binbrook Little Theatre, so check out the virtual tour, a wonderful place to call home! (id:57069)
Property Details
| MLS® Number | 40654161 |
| Property Type | Single Family |
| AmenitiesNearBy | Park, Playground, Schools, Shopping |
| CommunityFeatures | Quiet Area |
| EquipmentType | None |
| Features | Sump Pump |
| ParkingSpaceTotal | 2 |
| RentalEquipmentType | None |
Building
| BathroomTotal | 3 |
| BedroomsAboveGround | 3 |
| BedroomsTotal | 3 |
| Appliances | Central Vacuum, Dishwasher, Dryer, Freezer, Refrigerator, Stove, Water Meter, Washer |
| ArchitecturalStyle | 2 Level |
| BasementDevelopment | Unfinished |
| BasementType | Full (unfinished) |
| ConstructedDate | 2011 |
| ConstructionStyleAttachment | Attached |
| CoolingType | Central Air Conditioning |
| ExteriorFinish | Brick, Stone, Vinyl Siding |
| FireProtection | Smoke Detectors |
| FoundationType | Poured Concrete |
| HalfBathTotal | 1 |
| HeatingFuel | Natural Gas |
| HeatingType | Forced Air |
| StoriesTotal | 2 |
| SizeInterior | 1334 Sqft |
| Type | Row / Townhouse |
| UtilityWater | Municipal Water |
Parking
| Attached Garage |
Land
| AccessType | Road Access |
| Acreage | No |
| FenceType | Fence |
| LandAmenities | Park, Playground, Schools, Shopping |
| Sewer | Municipal Sewage System |
| SizeDepth | 89 Ft |
| SizeFrontage | 17 Ft |
| SizeTotalText | Under 1/2 Acre |
| ZoningDescription | Rm2-194 |
Rooms
| Level | Type | Length | Width | Dimensions |
|---|---|---|---|---|
| Second Level | 4pc Bathroom | 7'6'' x 4'11'' | ||
| Second Level | Full Bathroom | 7'6'' x 6' | ||
| Second Level | Primary Bedroom | 16'1'' x 11'0'' | ||
| Second Level | Bedroom | 17'9'' x 8'10'' | ||
| Second Level | Bedroom | 11'9'' x 9'6'' | ||
| Basement | Storage | Measurements not available | ||
| Basement | Utility Room | Measurements not available | ||
| Basement | Laundry Room | Measurements not available | ||
| Main Level | Kitchen | 11'6'' x 8'0'' | ||
| Main Level | Dining Room | 8'3'' x 8'0'' | ||
| Main Level | Living Room | 19'9'' x 10'8'' | ||
| Main Level | 2pc Bathroom | 7'4'' x 2'6'' |
Utilities
| Electricity | Available |
| Natural Gas | Available |
https://www.realtor.ca/real-estate/27475370/21-lynch-crescent-binbrook
1122 Wilson Street W Suite 200
Ancaster, Ontario L9G 3K9
(905) 648-4451

1122 Wilson Street West
Ancaster, Ontario L9G 3K9
(905) 648-4451
(905) 648-7393
www.royallepagestate.ca/
Interested?
Contact us for more information

