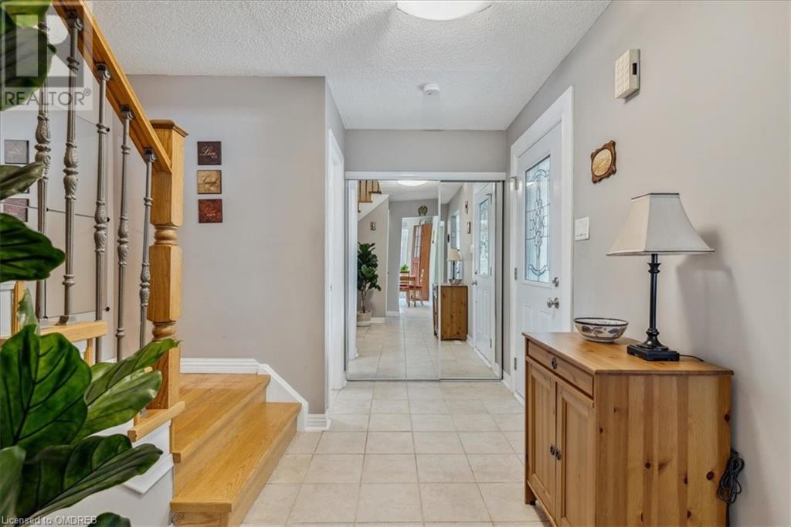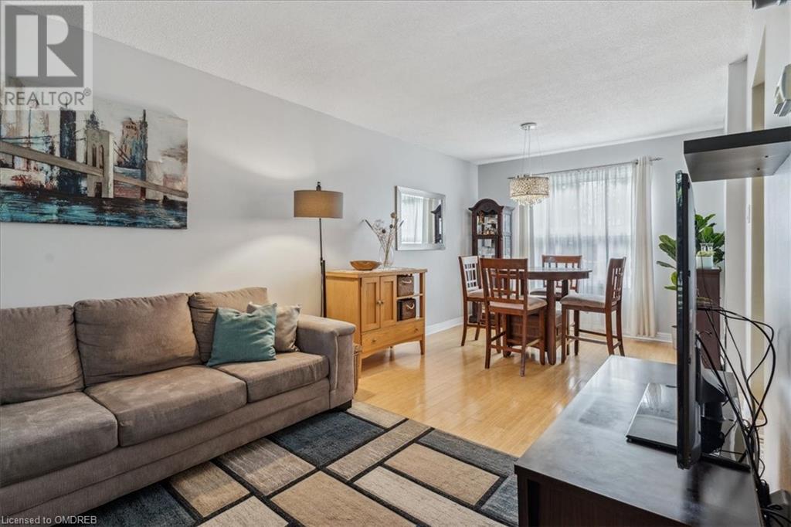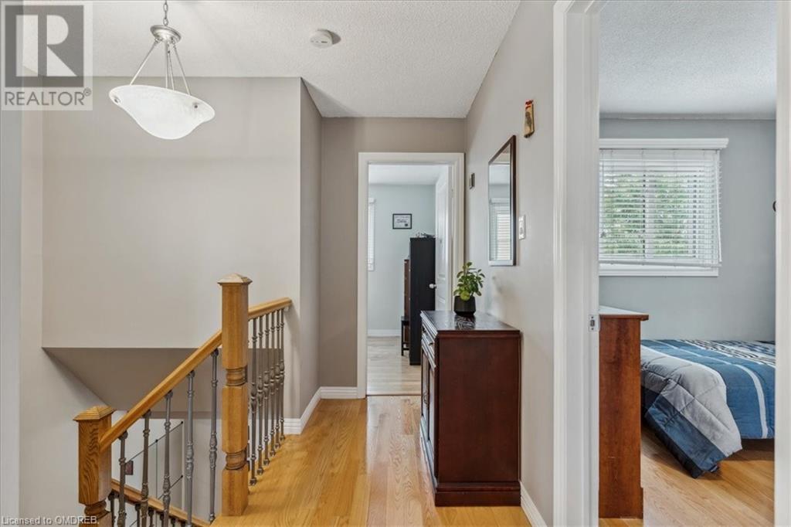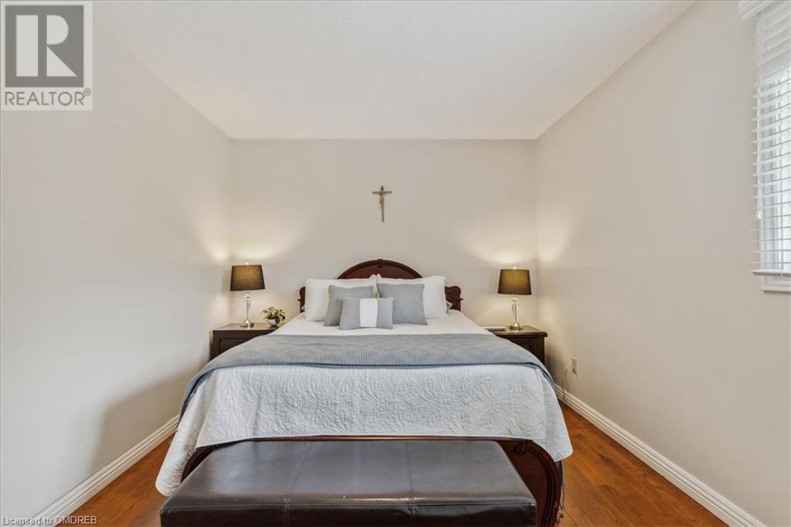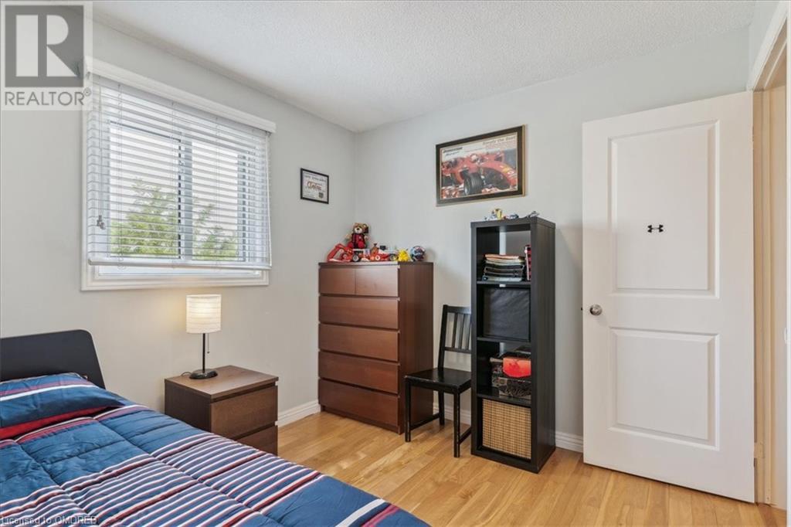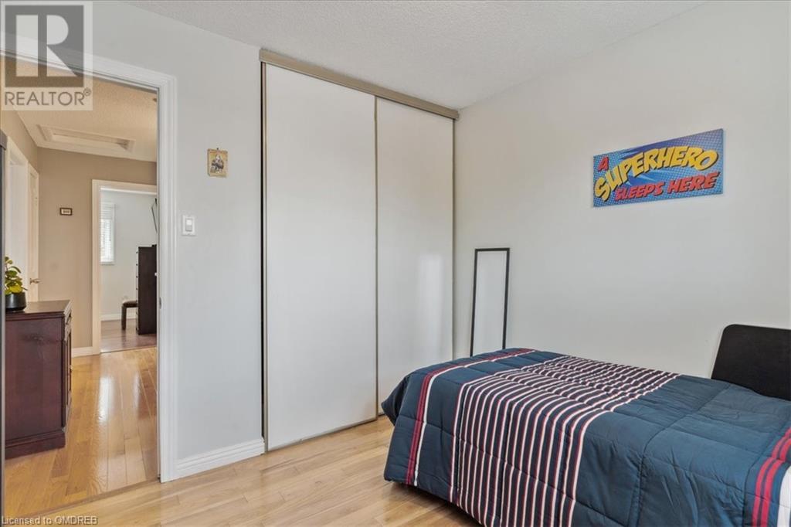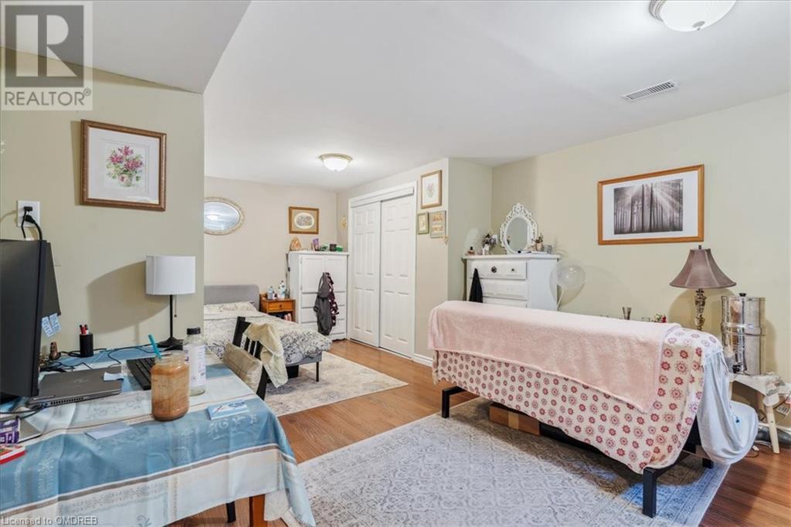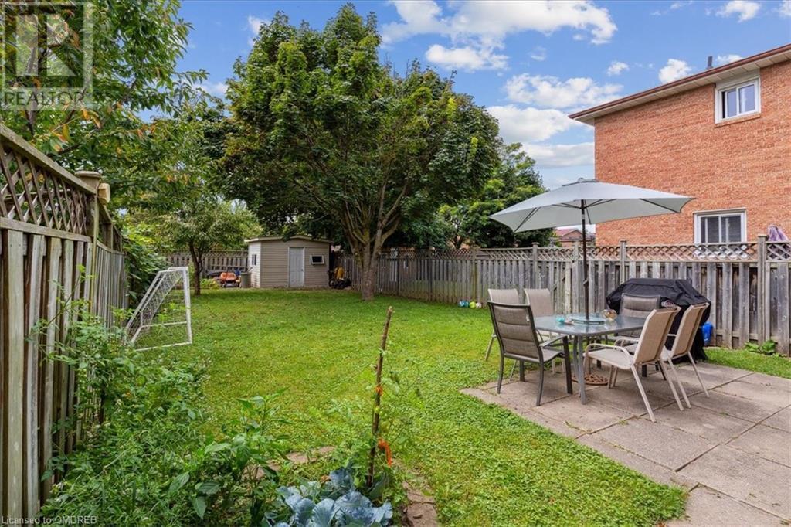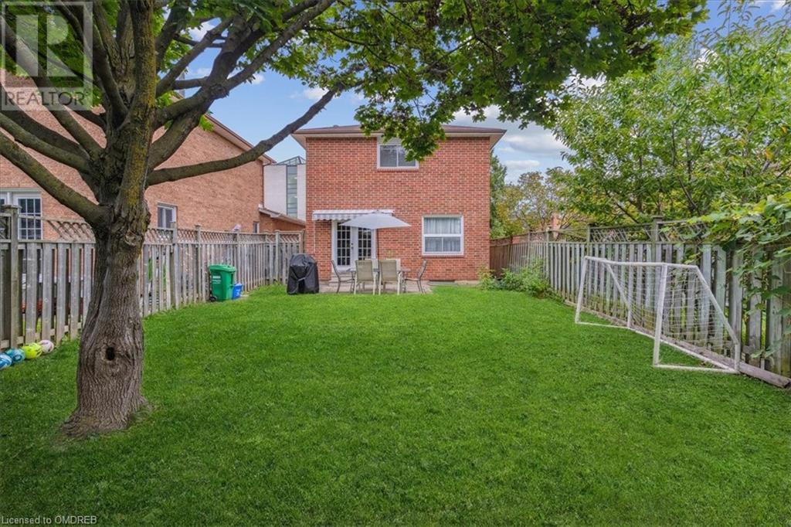211 Murray Street Brampton, Ontario L6X 3L8
$1,149,990
Are you in search of a remarkable family residence with income-generating possibilities? What about a home designed to accommodate multiple generations of a family? Your search ends here. Presenting a property featuring three bedrooms, one and a half baths, and spacious living areas on the upper level. The added benefit? A fully equipped basement apartment complete with a kitchen and a three-piece bathroom. This bright and welcoming home offers ample parking and a generously sized backyard. Close to shopping, transit, services basically everything you would ever need is very close by. (id:57069)
Open House
This property has open houses!
2:00 pm
Ends at:4:00 pm
Property Details
| MLS® Number | 40645268 |
| Property Type | Single Family |
| AmenitiesNearBy | Playground, Public Transit, Schools, Shopping |
| ParkingSpaceTotal | 8 |
Building
| BathroomTotal | 3 |
| BedroomsAboveGround | 3 |
| BedroomsBelowGround | 1 |
| BedroomsTotal | 4 |
| Appliances | Dishwasher, Dryer, Refrigerator, Stove, Washer, Hood Fan, Garage Door Opener |
| ArchitecturalStyle | 2 Level |
| BasementDevelopment | Finished |
| BasementType | Full (finished) |
| ConstructedDate | 1985 |
| ConstructionStyleAttachment | Detached |
| CoolingType | Central Air Conditioning |
| ExteriorFinish | Brick Veneer |
| HalfBathTotal | 1 |
| HeatingFuel | Natural Gas |
| HeatingType | Forced Air |
| StoriesTotal | 2 |
| SizeInterior | 1274 Sqft |
| Type | House |
| UtilityWater | Municipal Water |
Parking
| Attached Garage |
Land
| Acreage | No |
| LandAmenities | Playground, Public Transit, Schools, Shopping |
| Sewer | Municipal Sewage System |
| SizeDepth | 169 Ft |
| SizeFrontage | 40 Ft |
| SizeTotalText | Under 1/2 Acre |
| ZoningDescription | Ric |
Rooms
| Level | Type | Length | Width | Dimensions |
|---|---|---|---|---|
| Second Level | Primary Bedroom | 15'3'' x 10'0'' | ||
| Second Level | Bedroom | 10'2'' x 11'6'' | ||
| Second Level | Bedroom | 10'0'' x 9'0'' | ||
| Second Level | 4pc Bathroom | 4'11'' x 8'5'' | ||
| Basement | Bedroom | 16'7'' x 18'11'' | ||
| Basement | Laundry Room | 9'5'' x 5'4'' | ||
| Basement | Kitchen | 12'10'' x 2'4'' | ||
| Basement | 3pc Bathroom | 6'9'' x 7'1'' | ||
| Main Level | Living Room | 10'1'' x 15'1'' | ||
| Main Level | Kitchen | 9'11'' x 13'3'' | ||
| Main Level | Foyer | 6'5'' x 15'4'' | ||
| Main Level | Dining Room | 10'1'' x 6'9'' | ||
| Main Level | 2pc Bathroom | 4'5'' x 5'4'' |
https://www.realtor.ca/real-estate/27402114/211-murray-street-brampton
231 Oak Park Blvd - Unit 400a
Oakville, Ontario L6H 7S8
(905) 257-3633
(905) 257-3550
www.rlpgta.ca/
Interested?
Contact us for more information





