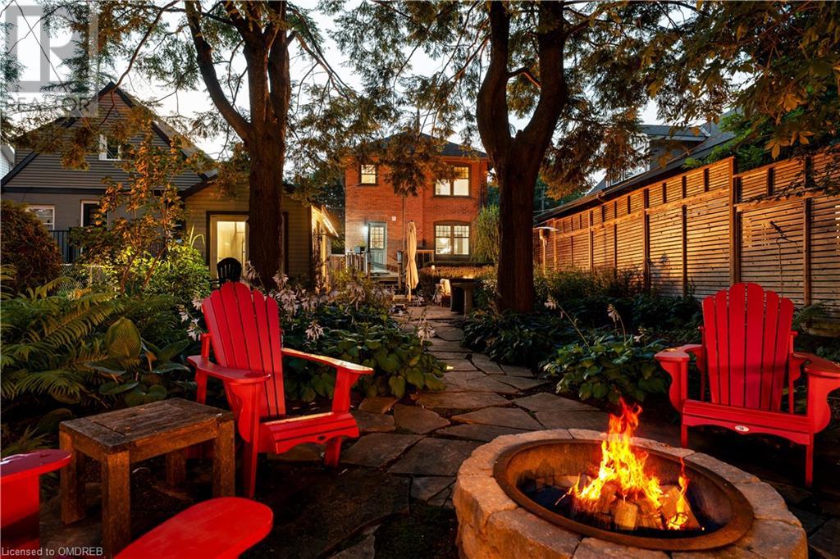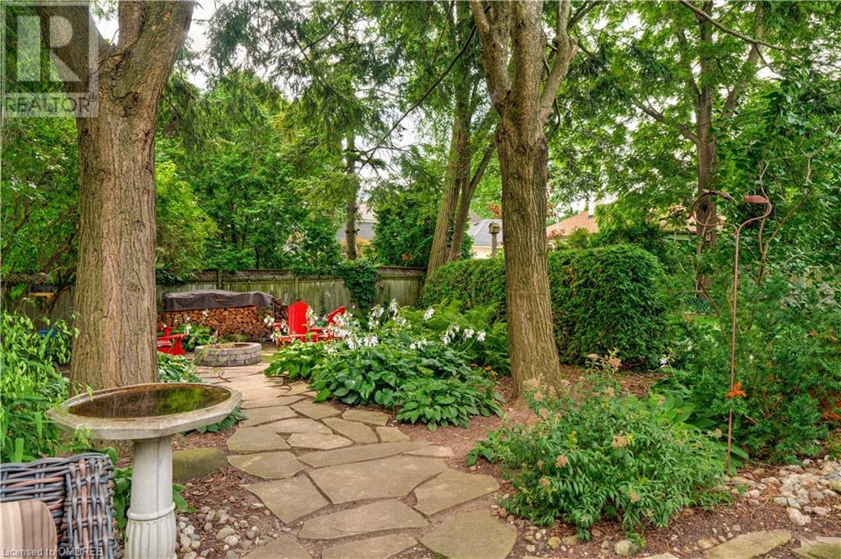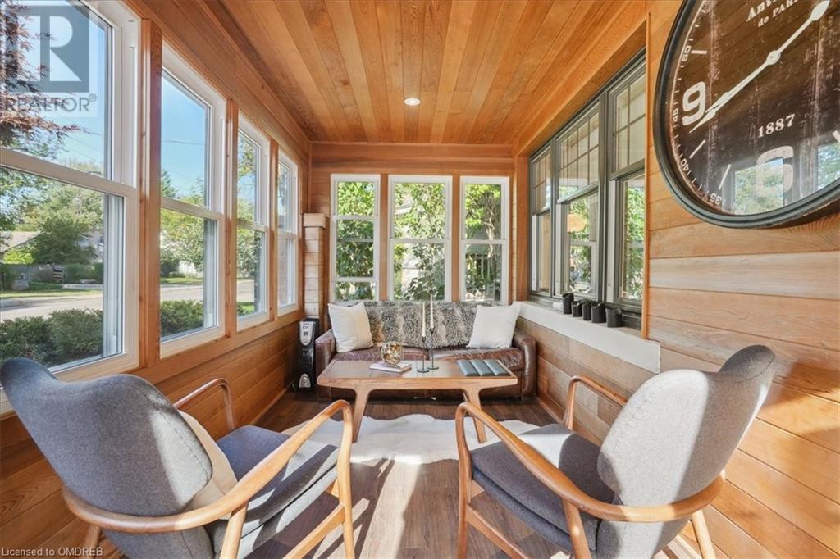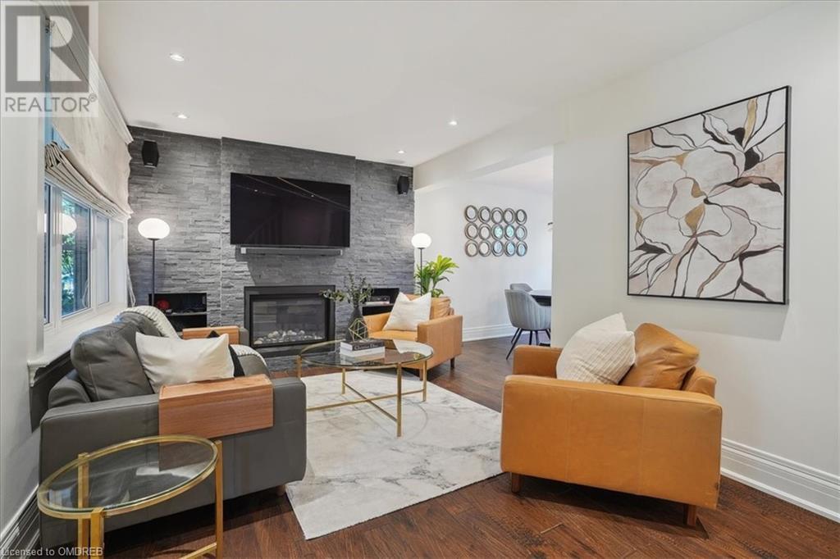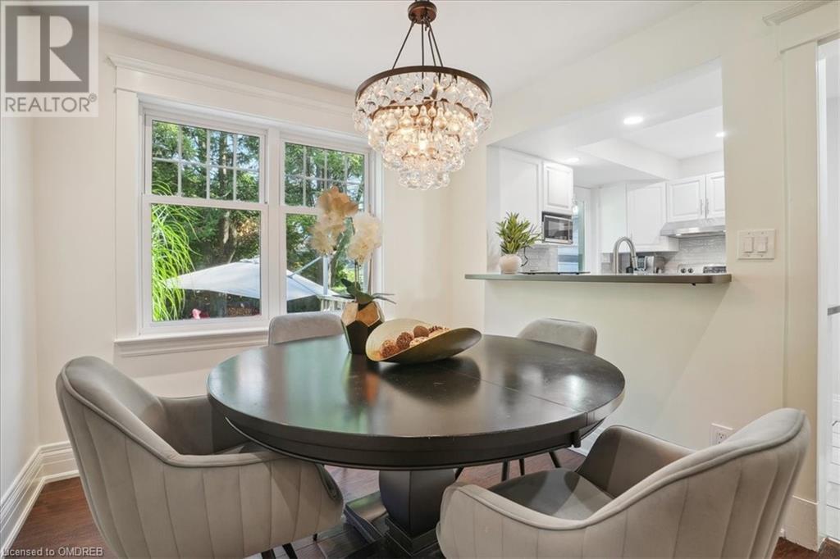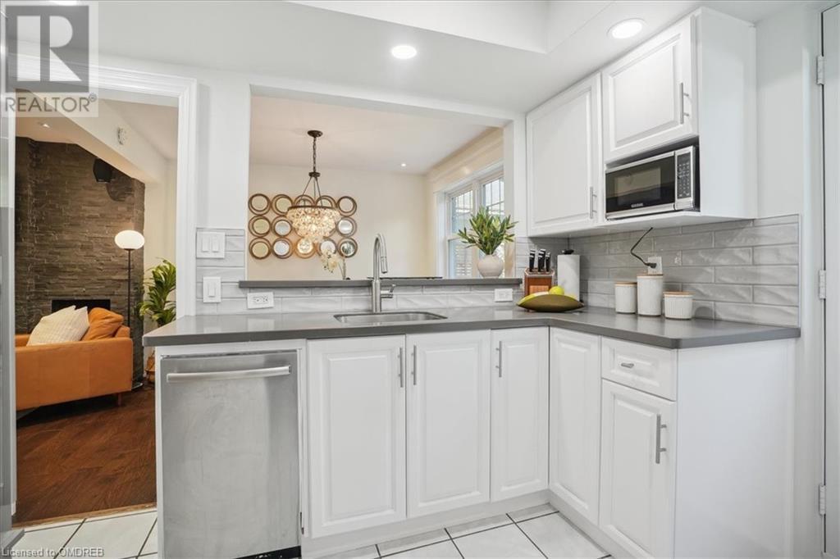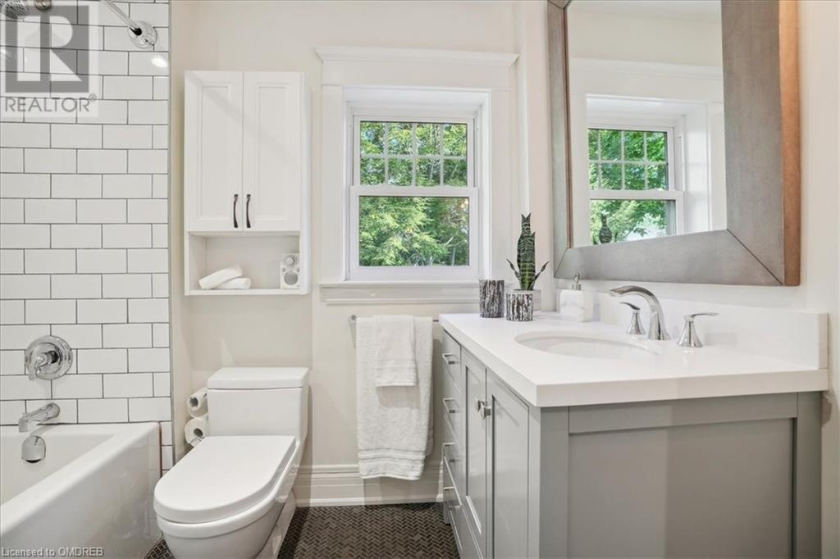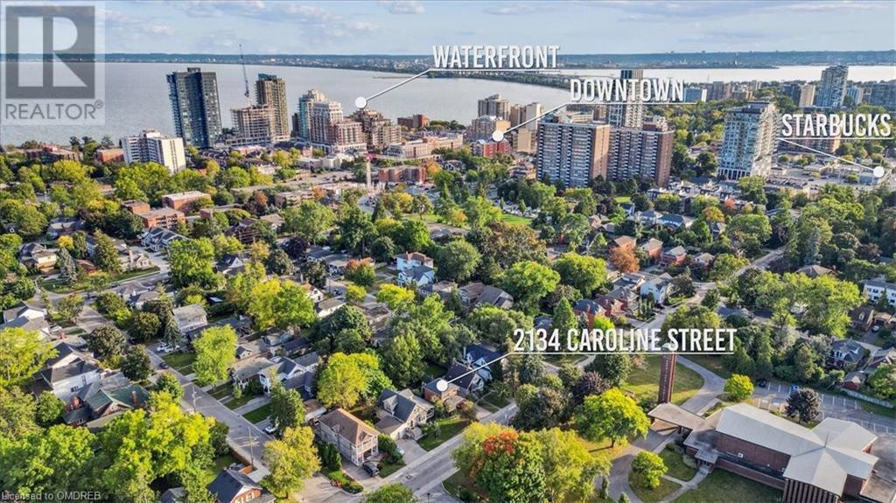2134 Caroline Street Burlington, Ontario L7R 1L9
$985,000
Charming Downtown Burlington Gem - Cozy Detached Home with Private Gardens. Welcome to your perfect city retreat! Nestled just steps from downtown Burlington, this cozy detached home offers the ideal blend of urban convenience and serene privacy. Imagine starting your mornings with a quick stroll to the corner Starbucks or exploring the vibrant shops, restaurants, and waterfront trails that make Burlington so special all just a short walk away. This home features strip hardwood floors throughout, a recently renovated kitchen and bathroom, and a roughed-in second bathroom on the main floor, offering endless possibilities for expansion. The garage has been thoughtfully converted into a versatile space perfect as a gym, workshop, or creative studio. But the real star is the deep, beautifully landscaped lot, providing a private oasis right in the heart of the city. Enjoy the benefits of urban living without the hassle of condo fees. Whether you're a first-time homebuyer, downsizing, or seeking a charming alternative to a condo, this home offers everything you need for a vibrant city lifestyle, just steps from the water and all the conveniences of downtown Burlington. (id:57069)
Property Details
| MLS® Number | 40637439 |
| Property Type | Single Family |
| AmenitiesNearBy | Beach, Public Transit, Shopping |
| EquipmentType | Water Heater |
| Features | Paved Driveway |
| ParkingSpaceTotal | 3 |
| RentalEquipmentType | Water Heater |
Building
| BathroomTotal | 1 |
| BedroomsAboveGround | 2 |
| BedroomsTotal | 2 |
| Appliances | Dishwasher, Dryer, Microwave, Refrigerator, Stove, Washer |
| ArchitecturalStyle | 2 Level |
| BasementDevelopment | Unfinished |
| BasementType | Partial (unfinished) |
| ConstructionStyleAttachment | Detached |
| CoolingType | Central Air Conditioning |
| ExteriorFinish | Brick |
| FireplacePresent | Yes |
| FireplaceTotal | 1 |
| FoundationType | Block |
| HeatingFuel | Natural Gas |
| HeatingType | Forced Air |
| StoriesTotal | 2 |
| SizeInterior | 898.88 Sqft |
| Type | House |
| UtilityWater | Municipal Water |
Land
| Acreage | No |
| LandAmenities | Beach, Public Transit, Shopping |
| LandscapeFeatures | Landscaped |
| Sewer | Municipal Sewage System |
| SizeDepth | 111 Ft |
| SizeFrontage | 36 Ft |
| SizeTotalText | Under 1/2 Acre |
| ZoningDescription | R3.2 |
Rooms
| Level | Type | Length | Width | Dimensions |
|---|---|---|---|---|
| Second Level | 4pc Bathroom | Measurements not available | ||
| Second Level | Bedroom | 9'1'' x 10'5'' | ||
| Second Level | Primary Bedroom | 9'3'' x 15'1'' | ||
| Main Level | Kitchen | 8'11'' x 9'10'' | ||
| Main Level | Dining Room | 8'7'' x 10'7'' | ||
| Main Level | Living Room | 9'8'' x 11'3'' |
https://www.realtor.ca/real-estate/27477520/2134-caroline-street-burlington

309 Lakeshore Rd E - Unit A
Oakville, Ontario L6J 1J3
(905) 338-9000
(905) 338-3411
Interested?
Contact us for more information




