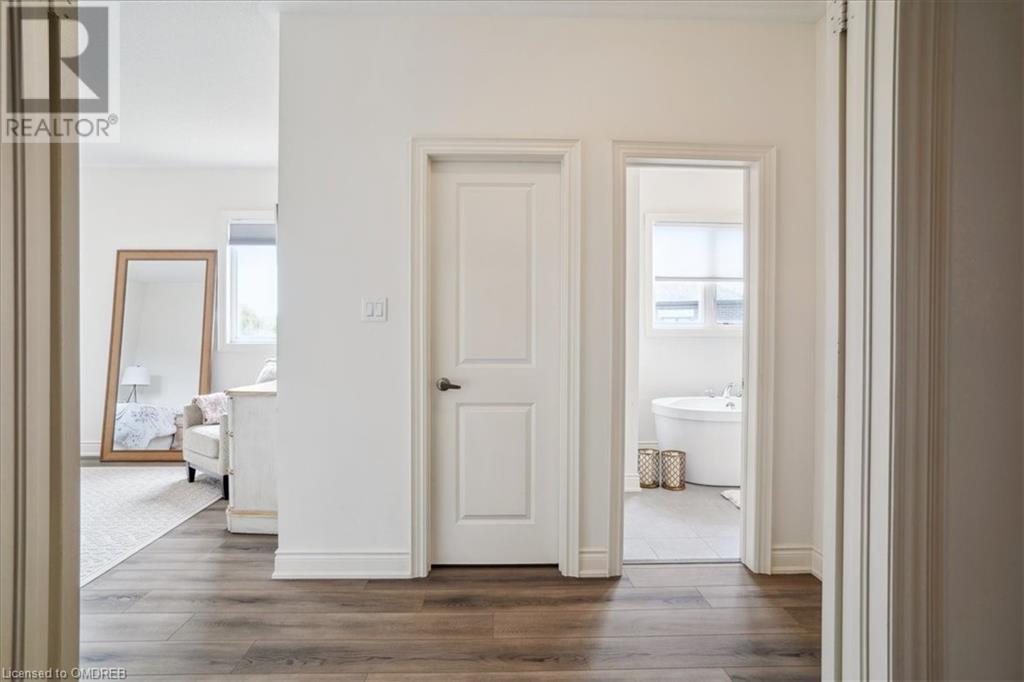214 Graniteridge Trail Hamilton, Ontario L8B 1Z1
$4,200 Monthly
Gorgeous 1 year new home! Enjoy approximately 3000 sf of executive home with 4 bedrooms & 4 bathrooms. Fabulous finishes include extensive use of designer hardwoods throughout, 10 foot ceilings on the main level. Open concept main floor with gorgeous home office! Superb layout with spacious dining room & great room boasts hardwood flooring & gas fireplace. Impressive dream kitchen with extended cabinetry, Centre island and breakfast bar, plenty of pantry space, new stainless steel appliances & access to backyard. Main floor laundry room with access to garage. Impressive wood staircase leads you to second level. Enjoy a grand primary bedroom with double door entry, massive walkin closet & 5pc spa ensuite with double sinks, glass shower, Freestanding soaker tub, & private washroom facility. Bright & sunny second bedroom with 3 pc ensuite with separate glass shower. Third and fourth bedroom share 4 pc Jack and Jill bathroom with tile floors. Plenty of storage space in unspoiled basement. 4 car parking! Join this newly built Waterdown community, MOUNTAINVIEW HEIGHTS!. Close to parks, schools, highways, downtown Waterdown village, shops and restaurants. Triple A tenants. Submit Full credit report, employment letter and income verification including T4 or NOA. Rental application, Photo ID. (id:57069)
Property Details
| MLS® Number | 40613953 |
| Property Type | Single Family |
| Amenities Near By | Hospital, Place Of Worship, Schools |
| Features | Conservation/green Belt, Automatic Garage Door Opener |
| Parking Space Total | 4 |
Building
| Bathroom Total | 4 |
| Bedrooms Above Ground | 4 |
| Bedrooms Total | 4 |
| Appliances | Central Vacuum, Dishwasher, Dryer, Refrigerator, Washer, Window Coverings, Garage Door Opener |
| Architectural Style | 2 Level |
| Basement Development | Unfinished |
| Basement Type | Full (unfinished) |
| Construction Style Attachment | Detached |
| Cooling Type | Central Air Conditioning |
| Exterior Finish | Brick |
| Half Bath Total | 1 |
| Heating Type | Forced Air |
| Stories Total | 2 |
| Size Interior | 3066 Sqft |
| Type | House |
| Utility Water | Municipal Water |
Parking
| Attached Garage |
Land
| Access Type | Highway Access |
| Acreage | No |
| Land Amenities | Hospital, Place Of Worship, Schools |
| Sewer | Municipal Sewage System |
| Size Frontage | 44 Ft |
| Zoning Description | Res |
Rooms
| Level | Type | Length | Width | Dimensions |
|---|---|---|---|---|
| Second Level | 3pc Bathroom | Measurements not available | ||
| Second Level | Bedroom | 14'5'' x 11'0'' | ||
| Second Level | 4pc Bathroom | Measurements not available | ||
| Second Level | Bedroom | 15'4'' x 14'0'' | ||
| Second Level | Bedroom | 12'0'' x 11'0'' | ||
| Second Level | Full Bathroom | Measurements not available | ||
| Second Level | Primary Bedroom | 15'0'' x 12'0'' | ||
| Main Level | 2pc Bathroom | Measurements not available | ||
| Main Level | Kitchen | 14'0'' x 8'6'' | ||
| Main Level | Eat In Kitchen | 14'8'' x 9'8'' | ||
| Main Level | Family Room | 14'0'' x 14'0'' | ||
| Main Level | Dining Room | 19'0'' x 15'4'' | ||
| Main Level | Office | 11'0'' x 8'0'' |
https://www.realtor.ca/real-estate/27125872/214-graniteridge-trail-hamilton

251 North Service Rd W
Oakville, Ontario L6M 3E7
(905) 338-3737
(905) 338-7351
Interested?
Contact us for more information





























