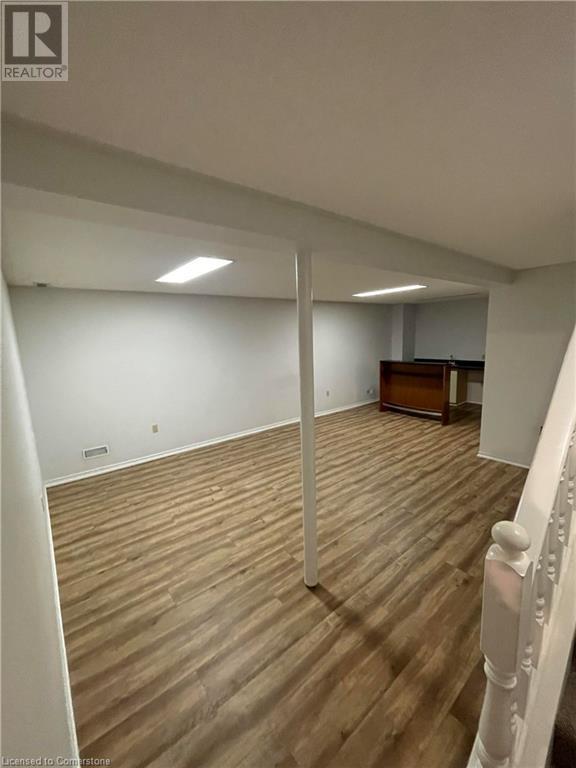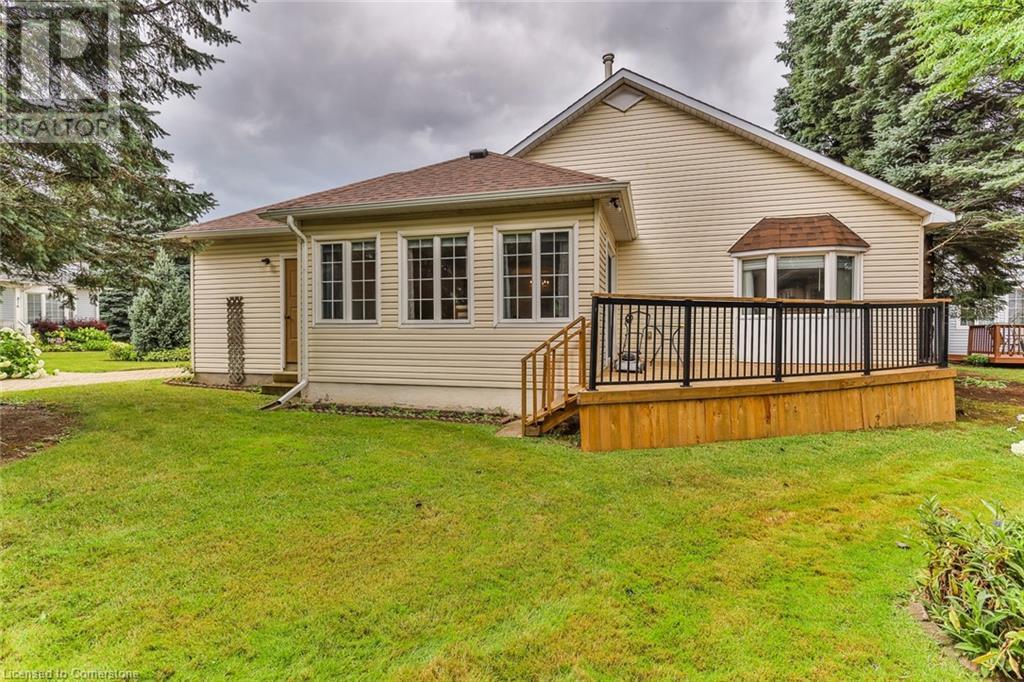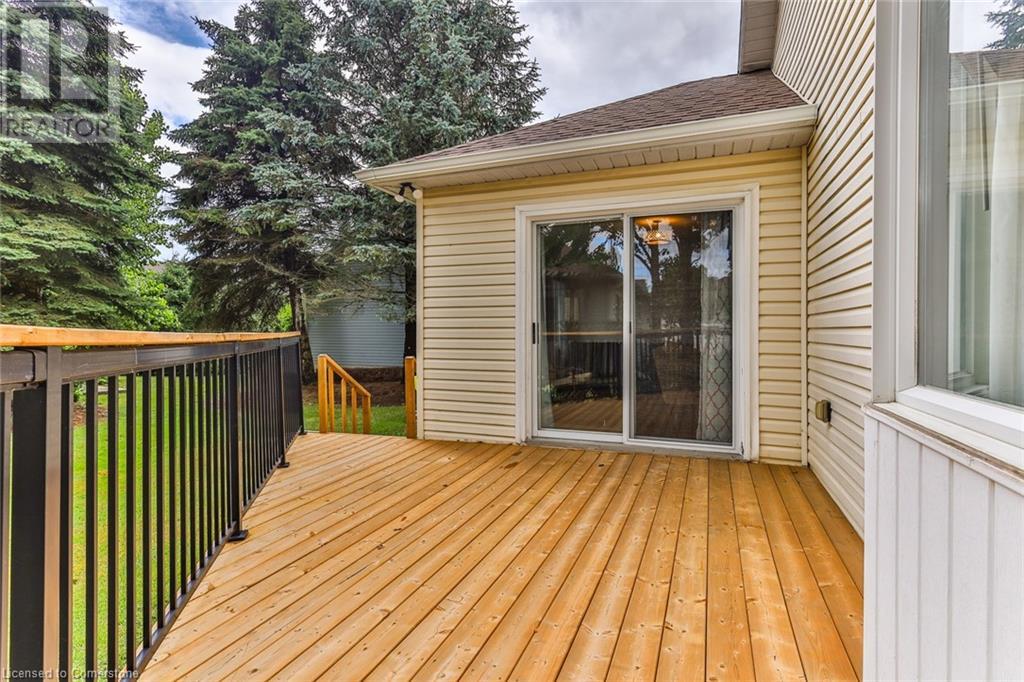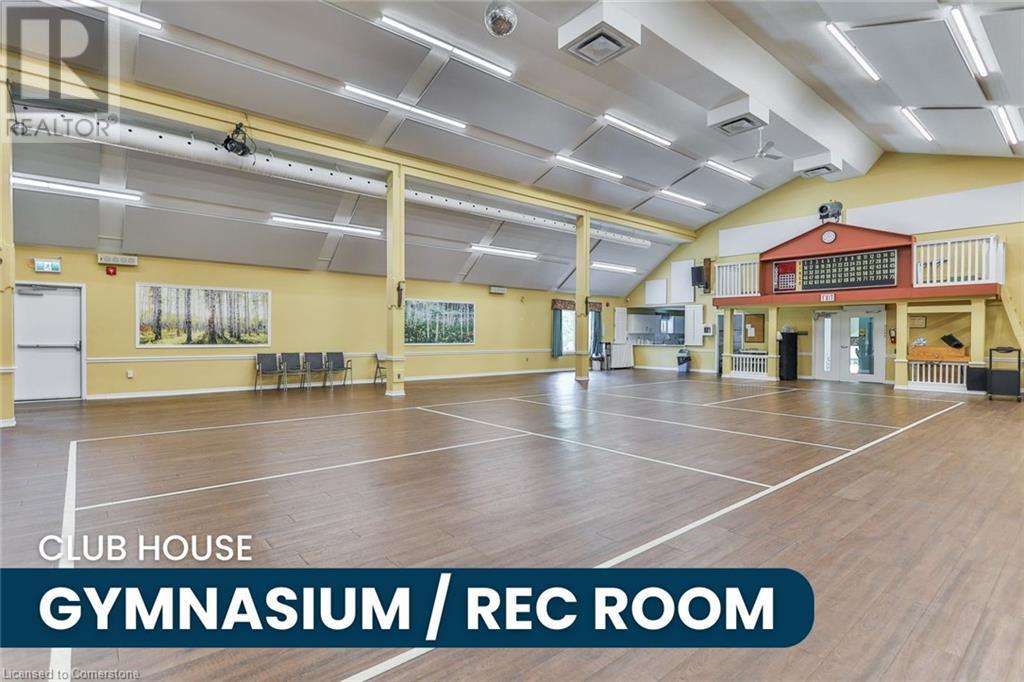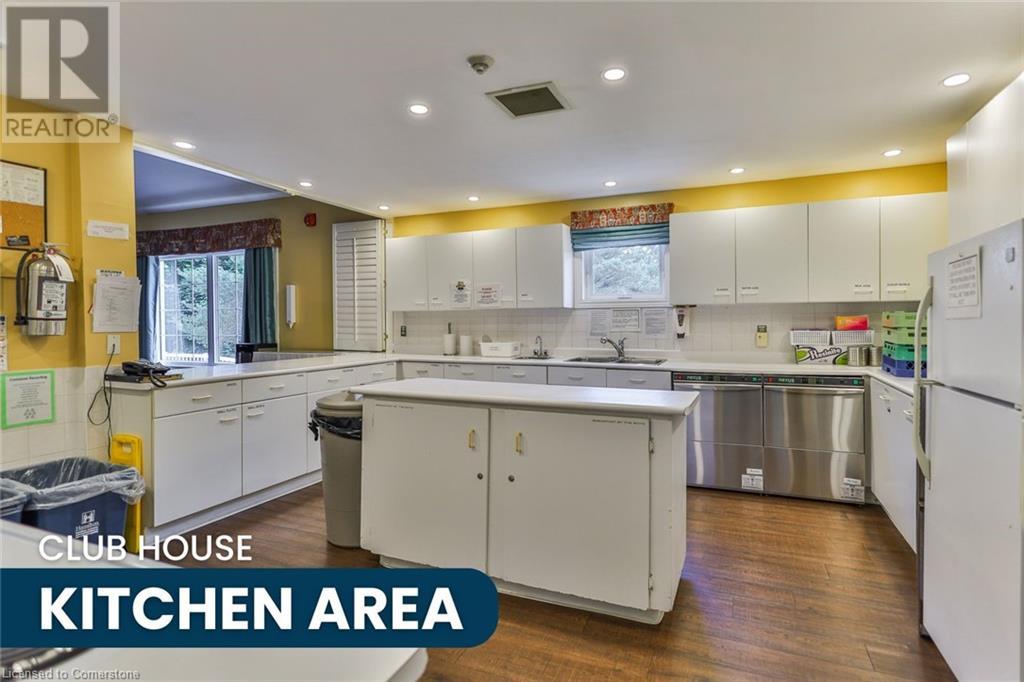214 Silverbirch Boulevard Mount Hope, Ontario L0R 1W0
$749,900Maintenance, Insurance, Cable TV, Other, See Remarks, Water, Parking
$595 Monthly
Maintenance, Insurance, Cable TV, Other, See Remarks, Water, Parking
$595 MonthlyThis lovely and meticulously maintained 2 bed, 2 bath bungalow in the Villages of Glancaster is definitely the place you are seeking! When driving into the community, you will see how well it is maintained and emphasizes attention to detail. When entering the home, you will notice the newer floors and nice and bright paint job throughout. As you walk into the living room, you will definitely appreciate the openness and large size it has to offer. With a gas fireplace and beautiful views of the backyard, it makes living that much more relaxing. The spacious and modern kitchen, the nice sized bedrooms with an Ensuite, a large basement with a ton of storage space, newly installed 8mm Vinyl flooring (Oct 2024) and an office area, makes this home truly great! Enjoy the outdoors with scenic walking paths for your active lifestyle, a Club House with amenities such as an indoor salt water pool, gym, library, multiple tennis courts, billiard room, hair salon and so much more! Condo fees cover a wide range of areas such as Cable, High Speed Internet, Water, Exterior Maintenance, Lawn Care, Snow Removal, and much more! Give yourself the lifestyle you deserve. (id:57069)
Property Details
| MLS® Number | 40676585 |
| Property Type | Single Family |
| Amenities Near By | Hospital, Park, Schools |
| Community Features | Quiet Area, Community Centre |
| Equipment Type | Water Heater |
| Features | Cul-de-sac, Conservation/green Belt, Paved Driveway, Automatic Garage Door Opener |
| Parking Space Total | 2 |
| Pool Type | Inground Pool |
| Rental Equipment Type | Water Heater |
Building
| Bathroom Total | 2 |
| Bedrooms Above Ground | 2 |
| Bedrooms Total | 2 |
| Amenities | Exercise Centre, Party Room |
| Appliances | Dishwasher, Dryer, Microwave, Refrigerator, Stove, Washer, Window Coverings, Garage Door Opener |
| Architectural Style | Bungalow |
| Basement Development | Finished |
| Basement Type | Full (finished) |
| Construction Style Attachment | Detached |
| Cooling Type | Central Air Conditioning |
| Exterior Finish | Vinyl Siding |
| Foundation Type | Poured Concrete |
| Heating Fuel | Natural Gas |
| Heating Type | Forced Air |
| Stories Total | 1 |
| Size Interior | 1,344 Ft2 |
| Type | House |
| Utility Water | Municipal Water |
Parking
| Attached Garage |
Land
| Acreage | No |
| Land Amenities | Hospital, Park, Schools |
| Sewer | Municipal Sewage System |
| Size Total Text | Under 1/2 Acre |
| Zoning Description | R4-001 |
Rooms
| Level | Type | Length | Width | Dimensions |
|---|---|---|---|---|
| Basement | Office | 10'3'' x 10'5'' | ||
| Basement | Recreation Room | 18'1'' x 26'1'' | ||
| Basement | Storage | 33'3'' x 33'6'' | ||
| Main Level | Living Room | 14'8'' x 19'5'' | ||
| Main Level | Kitchen | 12'5'' x 11'10'' | ||
| Main Level | Dining Room | 14'2'' x 11'11'' | ||
| Main Level | 3pc Bathroom | 6'2'' x 9'2'' | ||
| Main Level | Primary Bedroom | 11'3'' x 19'10'' | ||
| Main Level | Bedroom | 13'5'' x 10'6'' | ||
| Main Level | 4pc Bathroom | 5'2'' x 8'4'' | ||
| Main Level | Laundry Room | 5'2'' x 3'7'' | ||
| Main Level | Foyer | 15'0'' x 4'4'' |
https://www.realtor.ca/real-estate/27641775/214-silverbirch-boulevard-mount-hope

1044 Cannon Street East
Hamilton, Ontario L8L 2H7
(905) 308-8333
Contact Us
Contact us for more information






















