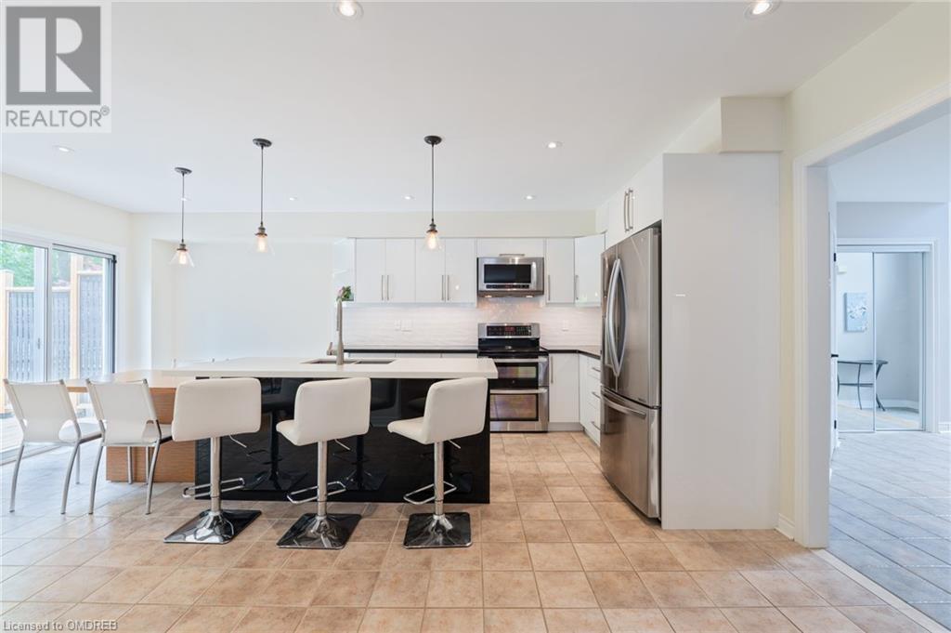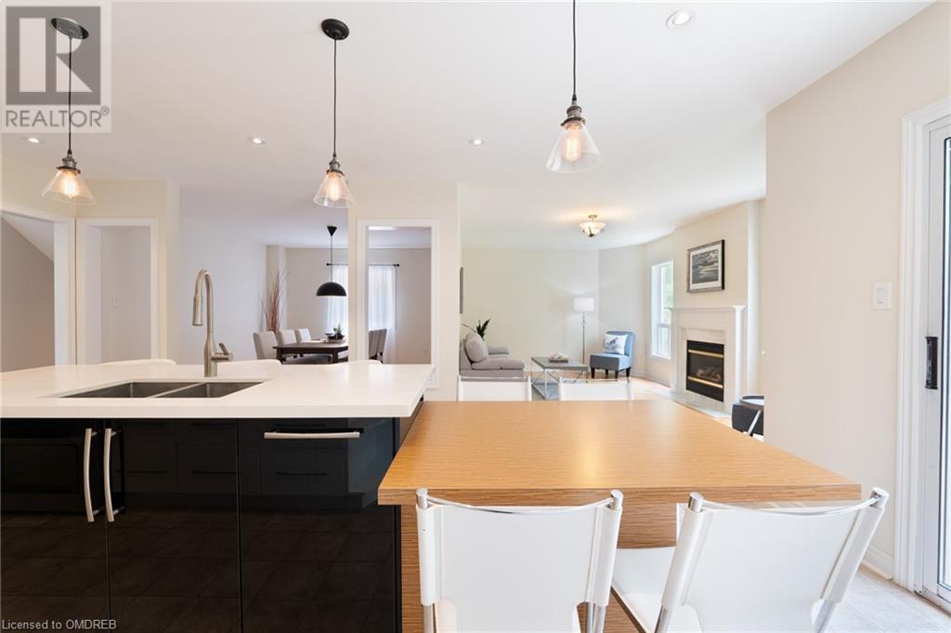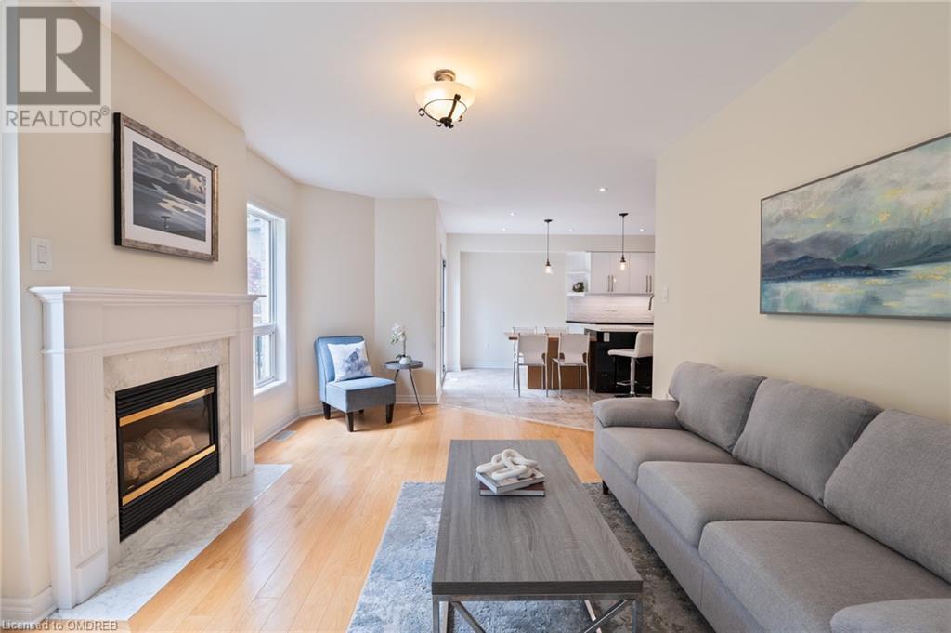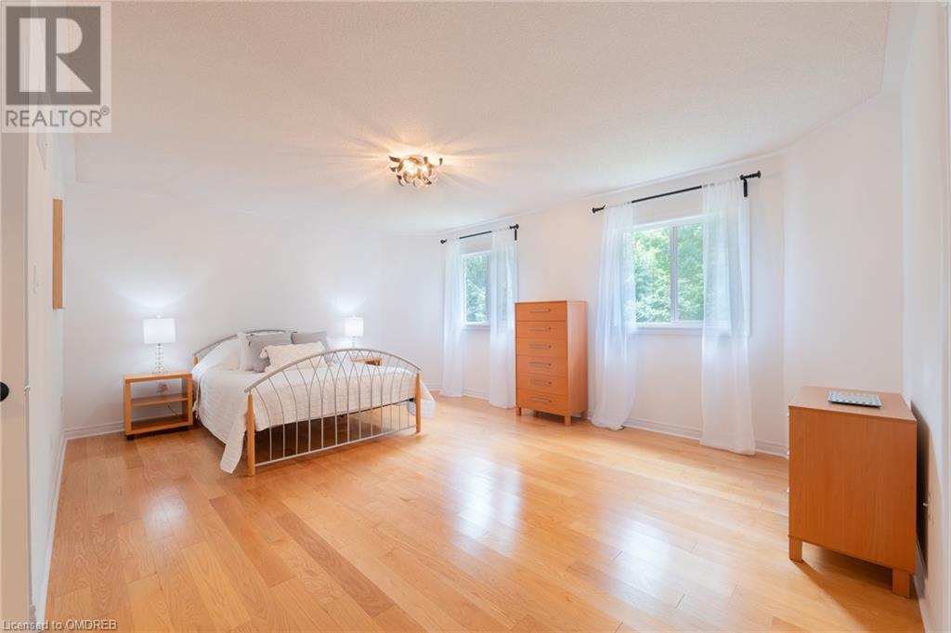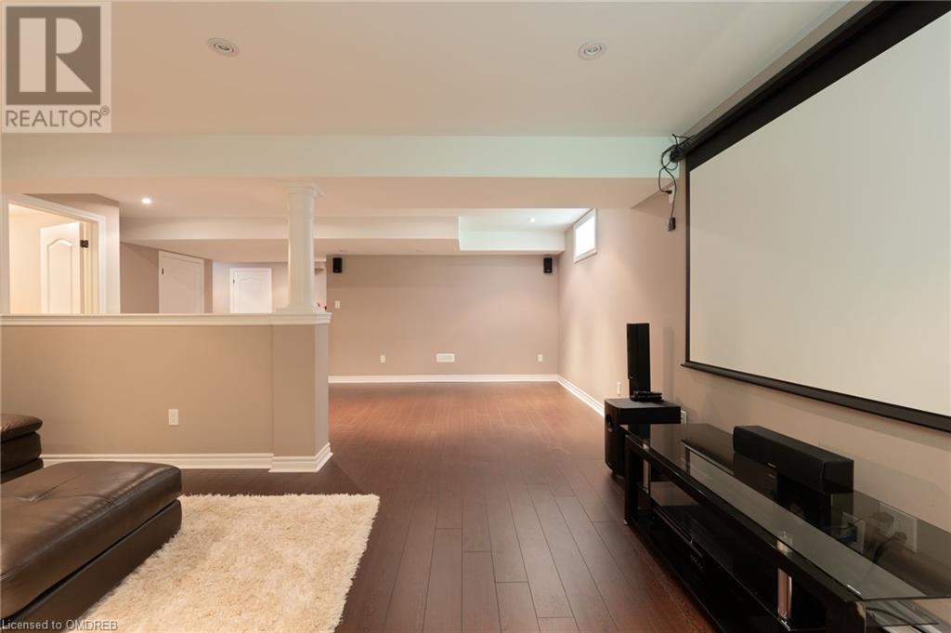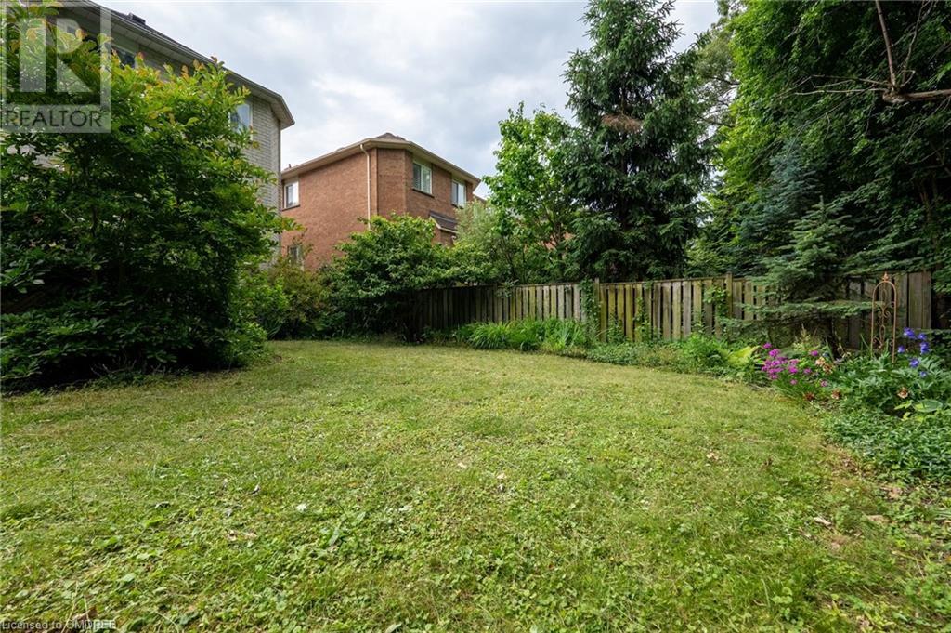2150 Deer Park Road Oakville, Ontario L6M 3X4
$1,719,000
Lovely 4 bedroom family home backing onto Taplow Creek Woods in the sought after West Oak Trails neighbourhood, close to excellent schools and Oakville Trafalgar Memorial Hospital. A vaulted ceiling and lots of natural light welcomes you as you enter through the front door. The open floor plan offers a remodelled kitchen with a large island and built-in kitchen table, it also offers a formal dining room and a family room with a gas fireplace. The primary bathroom has been recently renovated (2024) ready for your to enjoy! Gorgeous porcelain tiles, Muti vanity, free standing tub and custom glass shower. The large primary retreat also offers a walk-in closet and the windows overlook the woodland. The finished basement includes an 8' projector screen ready for you to enjoy family movies. The outdoor deck is a perfect spot for entertaining or to have a quiet morning coffee. West Oak Trails is a family, friendly neigbourhood which offers lots of biking and walking trails. Don't miss this opportunity to call 2150 Deer Park Road your new HOME! (id:57069)
Property Details
| MLS® Number | 40603785 |
| Property Type | Single Family |
| Amenities Near By | Golf Nearby, Hospital, Park, Playground, Public Transit, Schools |
| Community Features | Community Centre, School Bus |
| Features | Automatic Garage Door Opener |
| Parking Space Total | 6 |
Building
| Bathroom Total | 3 |
| Bedrooms Above Ground | 4 |
| Bedrooms Below Ground | 1 |
| Bedrooms Total | 5 |
| Appliances | Dishwasher, Dryer, Refrigerator, Stove, Washer, Microwave Built-in, Hood Fan, Window Coverings |
| Architectural Style | 2 Level |
| Basement Development | Finished |
| Basement Type | Full (finished) |
| Constructed Date | 2000 |
| Construction Style Attachment | Detached |
| Cooling Type | Central Air Conditioning |
| Exterior Finish | Brick |
| Fireplace Present | Yes |
| Fireplace Total | 1 |
| Foundation Type | Poured Concrete |
| Half Bath Total | 1 |
| Heating Fuel | Natural Gas |
| Heating Type | Forced Air |
| Stories Total | 2 |
| Size Interior | 2321 Sqft |
| Type | House |
| Utility Water | Municipal Water |
Parking
| Attached Garage |
Land
| Access Type | Highway Access, Highway Nearby |
| Acreage | No |
| Land Amenities | Golf Nearby, Hospital, Park, Playground, Public Transit, Schools |
| Sewer | Municipal Sewage System |
| Size Depth | 127 Ft |
| Size Frontage | 39 Ft |
| Size Total Text | Under 1/2 Acre |
| Zoning Description | Rl8 |
Rooms
| Level | Type | Length | Width | Dimensions |
|---|---|---|---|---|
| Second Level | 5pc Bathroom | 12'5'' x 4'9'' | ||
| Second Level | Recreation Room | 18'0'' x 16'11'' | ||
| Second Level | Bedroom | 9'8'' x 9'8'' | ||
| Second Level | Bedroom | 11'1'' x 9'0'' | ||
| Second Level | Bedroom | 15'8'' x 12'8'' | ||
| Second Level | 4pc Bathroom | 9'0'' x 8'9'' | ||
| Second Level | Primary Bedroom | 17'10'' x 16'0'' | ||
| Lower Level | Bedroom | 11'9'' x 7'9'' | ||
| Main Level | Laundry Room | 7'9'' x 5'9'' | ||
| Main Level | 2pc Bathroom | 5'9'' x 4'11'' | ||
| Main Level | Dining Room | 12'8'' x 11'10'' | ||
| Main Level | Family Room | 17'10'' x 11'3'' | ||
| Main Level | Kitchen | 19'1'' x 13'11'' |
https://www.realtor.ca/real-estate/27067114/2150-deer-park-road-oakville
418 Iroquois Shore Rd - Unit 102a
Oakville, Ontario L6H 0X7
(905) 361-9098
(905) 338-2727
www.rockstarbrokerage.com
Interested?
Contact us for more information




