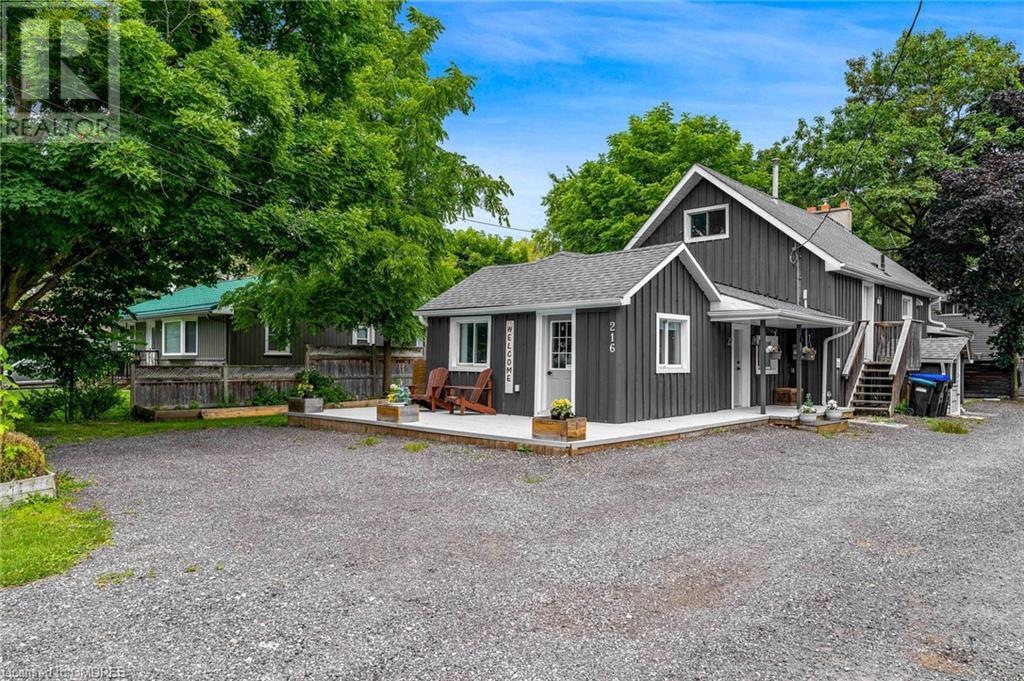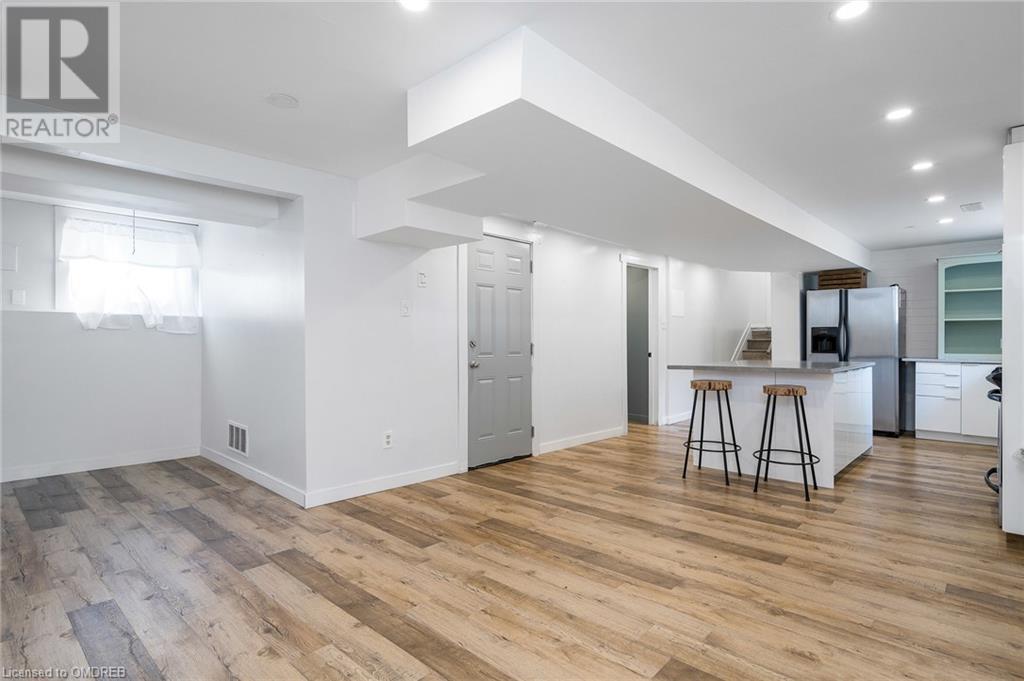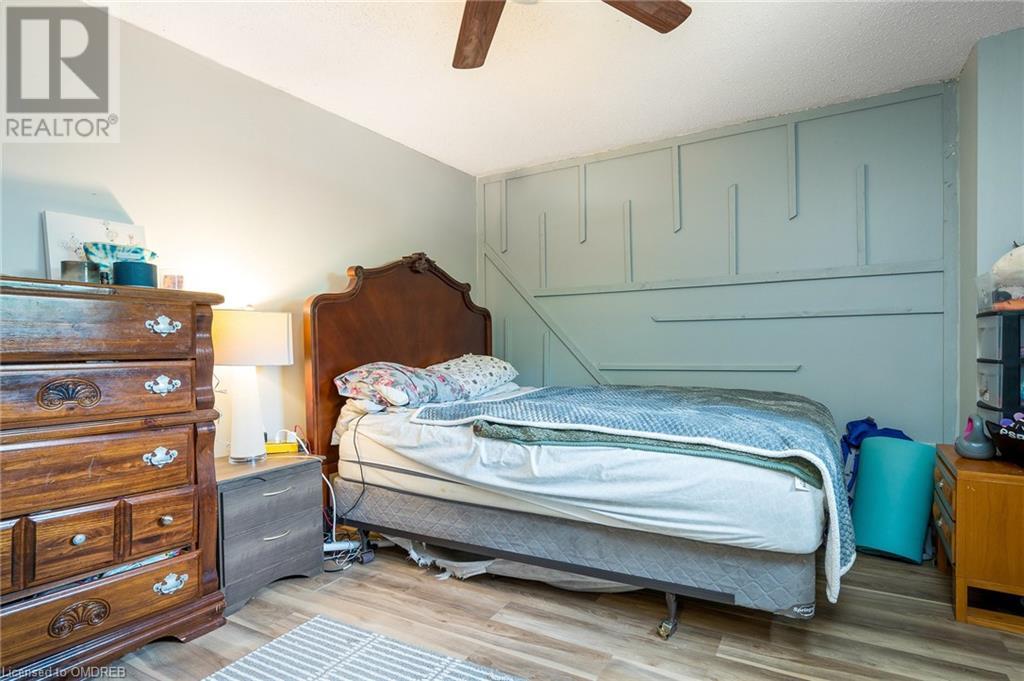216 Cedar Street Stayner, Ontario L0M 1S0
$599,999
Welcome to 216 Cedar St, Stayner, where possibilities abound. This unique property features two separate dwellings, making it a perfect fit for investors seeking rental income or first-time buyers looking to offset mortgage costs. The main home includes a recently renovated legal 2-bedroom 1 bath apartment, offering spacious living areas, a bright kitchen, and comfortable bedrooms. This unit is ideal for either renting out or living in, providing flexibility to suit your needs. The second dwelling is a well-maintained 2-bedroom, 1-bath unit with a bonus loft space on the top floor which could be used as an additional bedroom, Office, play area or storage. Currently occupied by a AAA tenant. With separate entrances for each unit, privacy is assured for both occupants, enhancing the property's appeal for renters and owners alike. Situated on a generous lot in a quiet, family-friendly neighborhood, 216 Cedar St offers ample outdoor space, perfect for gardening, entertaining, or simply enjoying the serene surroundings. There’s also plenty of parking available, adding to the convenience for residents of both units. The property's location is another major advantage—close to schools, parks, shopping, and dining, making it an attractive option for families and renters. (id:57069)
Property Details
| MLS® Number | 40629263 |
| Property Type | Single Family |
| AmenitiesNearBy | Schools, Shopping |
| EquipmentType | Water Heater |
| Features | Southern Exposure |
| ParkingSpaceTotal | 4 |
| RentalEquipmentType | Water Heater |
Building
| BathroomTotal | 2 |
| BedroomsAboveGround | 4 |
| BedroomsTotal | 4 |
| Age | New Building |
| Appliances | Dishwasher, Dryer, Refrigerator, Stove, Washer, Hood Fan |
| BasementDevelopment | Finished |
| BasementType | Full (finished) |
| ConstructionMaterial | Wood Frame |
| ConstructionStyleAttachment | Detached |
| CoolingType | Central Air Conditioning |
| ExteriorFinish | Wood |
| HeatingType | Forced Air |
| StoriesTotal | 3 |
| SizeInterior | 1776 Sqft |
| Type | House |
| UtilityWater | Municipal Water |
Parking
| Attached Garage |
Land
| AccessType | Road Access |
| Acreage | No |
| LandAmenities | Schools, Shopping |
| Sewer | Municipal Sewage System |
| SizeDepth | 100 Ft |
| SizeFrontage | 66 Ft |
| SizeTotalText | Under 1/2 Acre |
| ZoningDescription | Residential |
Rooms
| Level | Type | Length | Width | Dimensions |
|---|---|---|---|---|
| Second Level | 4pc Bathroom | 6'7'' x 4'8'' | ||
| Second Level | Bedroom | 11'0'' x 9'9'' | ||
| Second Level | Kitchen | 10'0'' x 7'5'' | ||
| Second Level | Living Room | 10'1'' x 12'8'' | ||
| Second Level | Primary Bedroom | 12'3'' x 3'6'' | ||
| Third Level | Loft | 14'7'' x 11'4'' | ||
| Third Level | Loft | 18'2'' x 13'1'' | ||
| Lower Level | Laundry Room | 6'9'' x 11'4'' | ||
| Lower Level | 3pc Bathroom | 6'9'' x 10'6'' | ||
| Lower Level | Living Room | 13'7'' x 19'4'' | ||
| Lower Level | Kitchen | 13'11'' x 12'7'' | ||
| Main Level | Bedroom | 11'8'' x 8'2'' | ||
| Main Level | Primary Bedroom | 11'6'' x 15'2'' |
https://www.realtor.ca/real-estate/27252706/216-cedar-street-stayner

1542 Dundas St W
Mississauga, Ontario L5C 1E4
(905) 896-3333
(905) 848-5327
Interested?
Contact us for more information














































