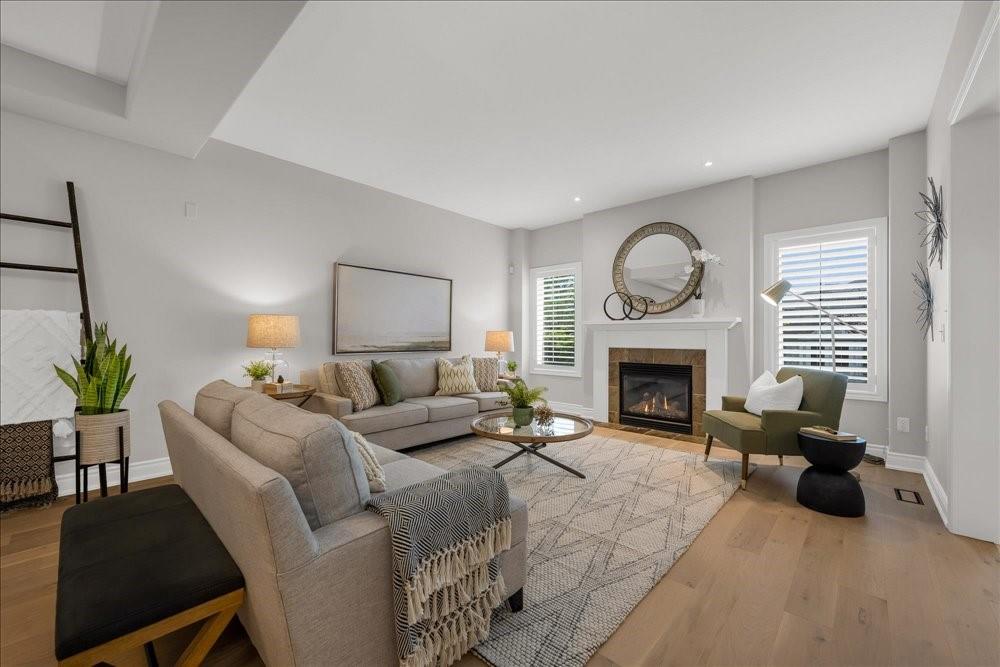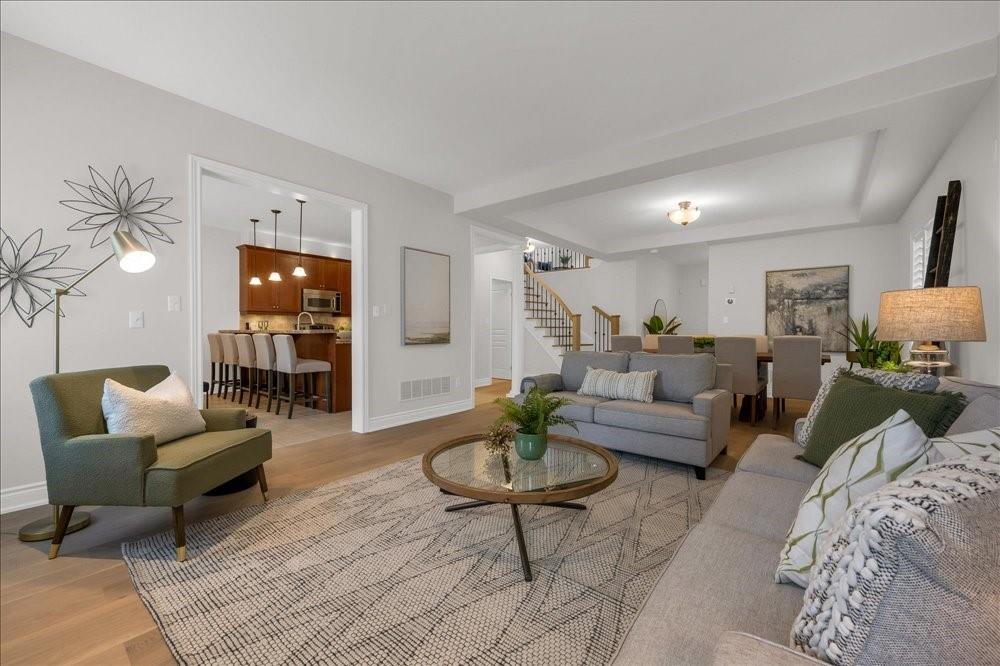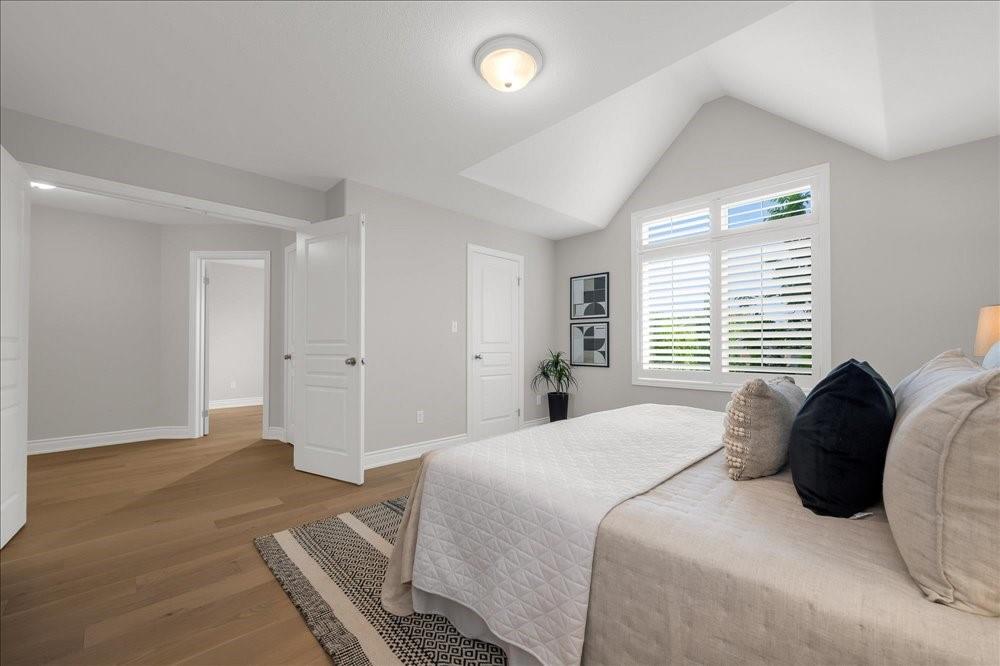2229 Littondale Lane Oakville, Ontario L6M 0B7
$1,899,900
Nestled in the prestigious and highly sought-after Bronte Creek community, this meticulously updated residence boasts 4 spacious bedrooms and 3 bathrooms, featuring 9’ ceilings and newly installed engineered hardwood flooring, along with sleek high baseboards throughout the first and second levels, complemented by a refreshed staircase. The spacious family room, with its 10’ ceiling, is conveniently located on the second level, offering versatile functionality as a cozy family space, play area, or home office. Additional features include California shutters throughout the home, a kitchen enhanced with granite counters and a breakfast bar, providing a charming view of the backyard. The open concept living and dining areas showcase a gas fireplace, fostering an inviting ambiance for gatherings and relaxation. The primary bedroom suite offers a serene view of the yard, along with a large walk-in closet and an oversized en-suite featuring a new stand-up shower. Additional upgrades include a new shower/bathtub in the second bathroom, professionally landscaped grounds enhancing curb appeal, and a backyard oasis with a patio stone setting. The property is equipped with an irrigation system, newer washer & dryer, furnace (2020), A/C (2020), roof (2020), and newer garage door. Minutes away from amazing schools, Bronte Creek trails, highways, shopping, and the new Oakville Hospital. Flexible closing date! (id:57069)
Property Details
| MLS® Number | H4197103 |
| Property Type | Single Family |
| Amenities Near By | Hospital, Public Transit, Schools |
| Community Features | Quiet Area |
| Equipment Type | Water Heater |
| Features | Park Setting, Park/reserve, Conservation/green Belt, Double Width Or More Driveway, Paved Driveway, Carpet Free, Automatic Garage Door Opener |
| Parking Space Total | 4 |
| Rental Equipment Type | Water Heater |
| Structure | Shed |
Building
| Bathroom Total | 3 |
| Bedrooms Above Ground | 4 |
| Bedrooms Total | 4 |
| Appliances | Central Vacuum, Dishwasher, Dryer, Microwave, Refrigerator, Stove, Washer & Dryer, Hot Tub |
| Architectural Style | 2 Level |
| Basement Development | Unfinished |
| Basement Type | Full (unfinished) |
| Constructed Date | 2006 |
| Construction Style Attachment | Detached |
| Cooling Type | Central Air Conditioning |
| Exterior Finish | Brick, Stone, Stucco |
| Fireplace Fuel | Gas |
| Fireplace Present | Yes |
| Fireplace Type | Other - See Remarks |
| Foundation Type | Poured Concrete |
| Half Bath Total | 1 |
| Heating Fuel | Natural Gas |
| Heating Type | Forced Air |
| Stories Total | 2 |
| Size Exterior | 2490 Sqft |
| Size Interior | 2490 Sqft |
| Type | House |
| Utility Water | Municipal Water |
Parking
| Inside Entry |
Land
| Acreage | No |
| Land Amenities | Hospital, Public Transit, Schools |
| Sewer | Municipal Sewage System |
| Size Depth | 124 Ft |
| Size Frontage | 58 Ft |
| Size Irregular | 58.56 X 124.21 |
| Size Total Text | 58.56 X 124.21|under 1/2 Acre |
| Zoning Description | Rl6 Sp:254 |
Rooms
| Level | Type | Length | Width | Dimensions |
|---|---|---|---|---|
| Second Level | 4pc Bathroom | 13' 7'' x 8' 3'' | ||
| Second Level | 3pc Bathroom | 6' 4'' x 8' 0'' | ||
| Second Level | Family Room | 17' 0'' x 14' 0'' | ||
| Second Level | Bedroom | 13' 9'' x 11' 0'' | ||
| Second Level | Bedroom | 11' 4'' x 9' 8'' | ||
| Second Level | Bedroom | 11' 4'' x 9' 8'' | ||
| Second Level | Primary Bedroom | 15' 5'' x 13' 6'' | ||
| Ground Level | 2pc Bathroom | 5' 0'' x 5' 5'' | ||
| Ground Level | Laundry Room | 8' 9'' x 7' 9'' | ||
| Ground Level | Foyer | Measurements not available | ||
| Ground Level | Living Room | 27' 0'' x 14' 5'' | ||
| Ground Level | Breakfast | 13' 2'' x 10' 0'' | ||
| Ground Level | Kitchen | 13' 2'' x 10' 5'' |
https://www.realtor.ca/real-estate/27032323/2229-littondale-lane-oakville
50 Village Centre Pl, Unit 100
Mississauga, Ontario L4Z 1V9
(855) 500-7653
Interested?
Contact us for more information


































