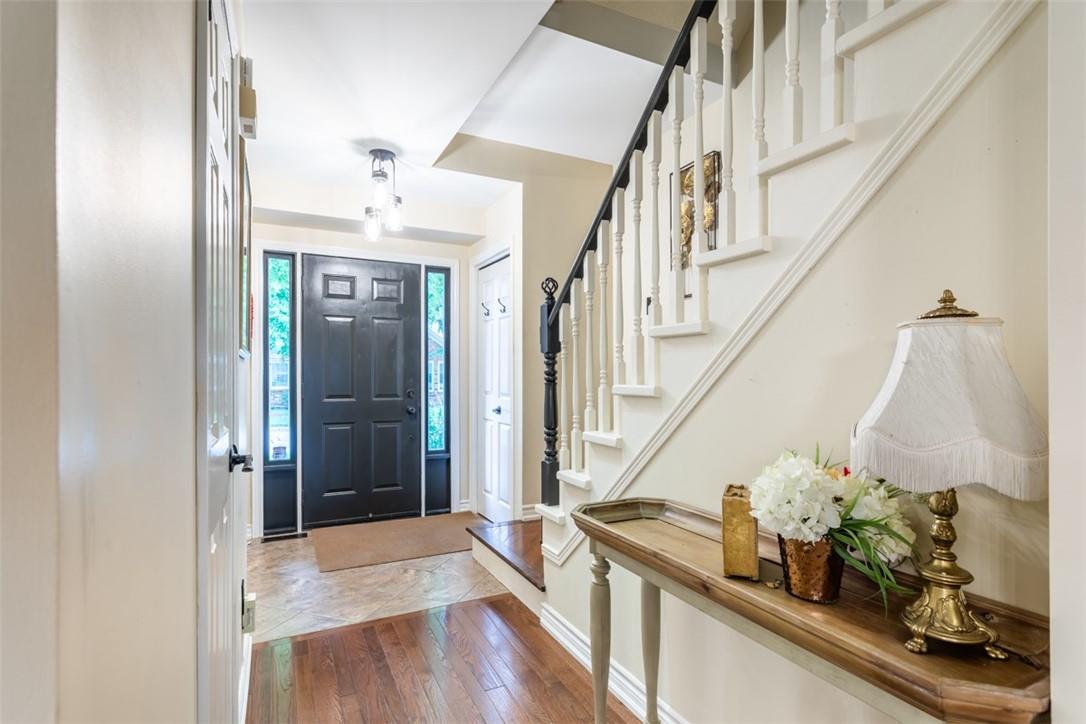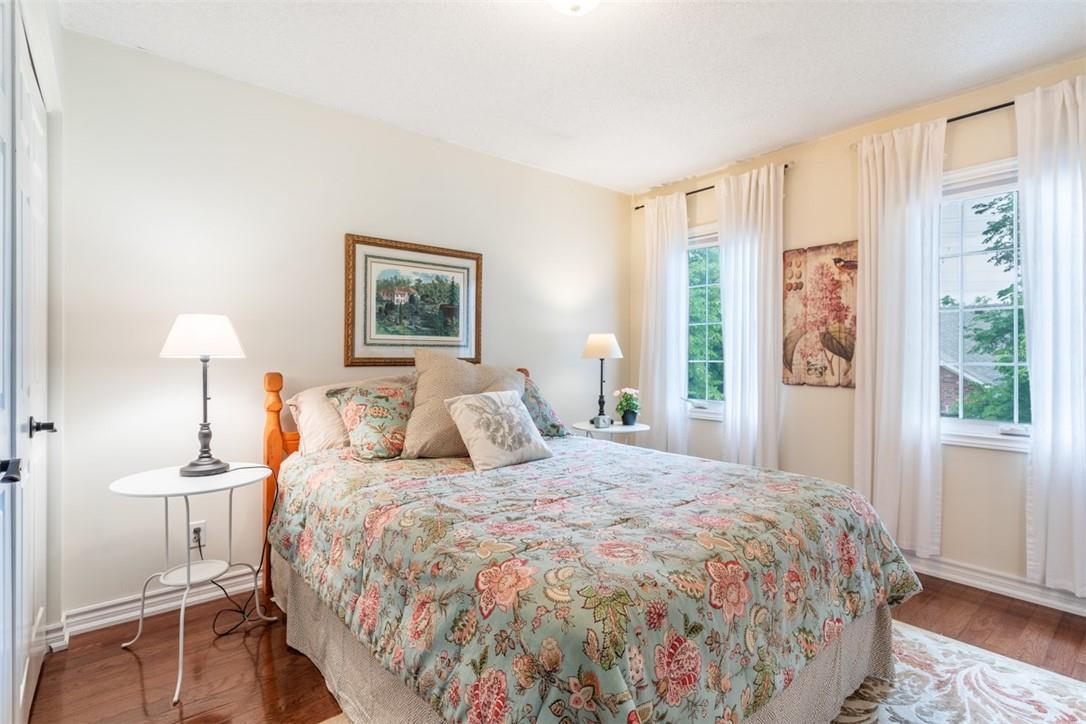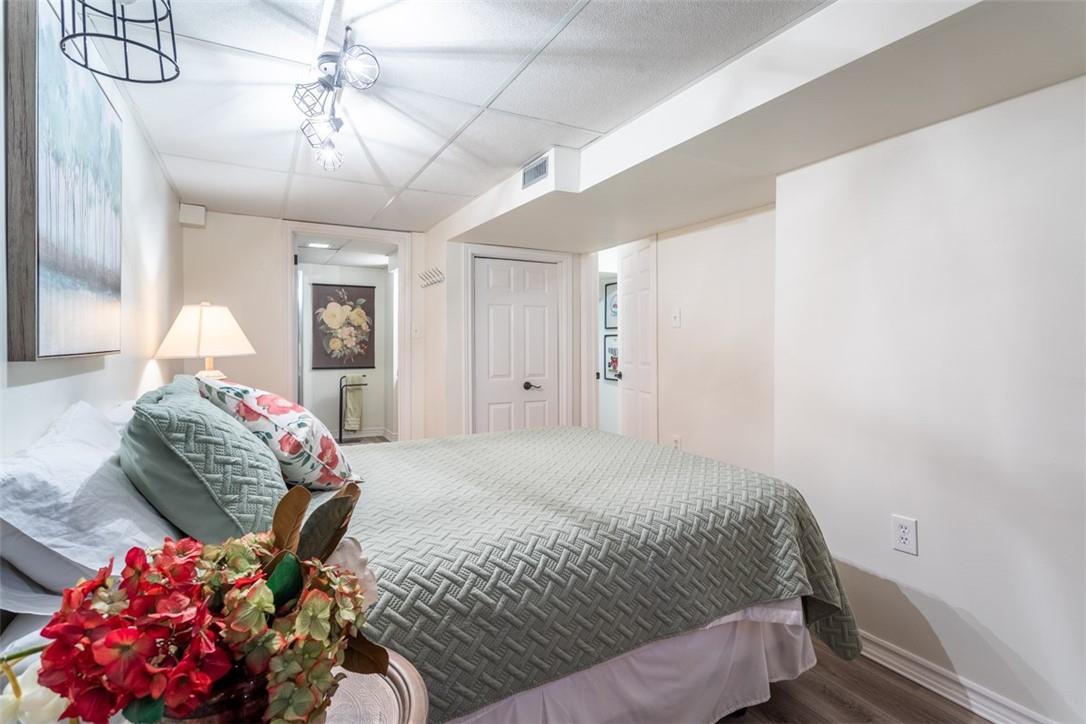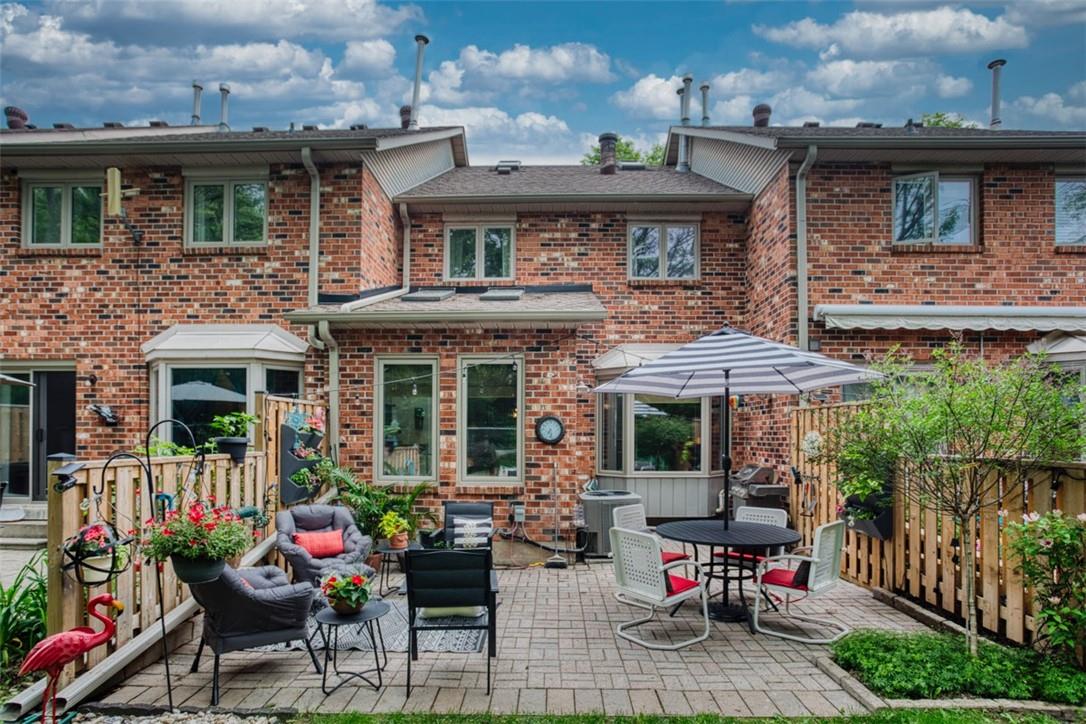2230 Walker's Line, Unit #14 Burlington, Ontario L7M 3Y8
$899,000Maintenance,
$339.33 Monthly
Maintenance,
$339.33 MonthlyStunning 3-bedroom, 4 bath townhouse in Headon Forest. Updates from top to bottom, starting with a gorgeous renovated kitchen with unique and stylish retro appliances, hardwood and skylights. The cozy living room overlooks the lush and private backyard retreat with ravine, gardens and sitting area. Enjoy a separate dining room with a feature barn board wall. The spacious primary bedroom has 3 large closets and an ensuite w/ separate shower, soaker tub and large vanity w/ double sinks. Bedroom level laundry and a second bedroom w/ 4 pc ensuite. You will find the welcoming family room on the 3rd level, so many ways to use this bright space, complete with skylights. Lower level w/ workshop, storage and 3rd bedroom w/ ensuite. Note each bedroom is complemented by private full baths, ensuring luxury from top to bottom. Garage with 8 x 16 slat wall w/ numerous accessory hooks and ultra lock garage tiles. This beauty has everything you are looking for in a townhome, including a rare secluded backyard to enjoy and low condo fees. Nothing to do but move in! Furnace and AC approx. 4 yrs old, kitchen appliances 2020. (id:57069)
Property Details
| MLS® Number | H4197384 |
| Property Type | Single Family |
| Amenities Near By | Public Transit, Recreation, Schools |
| Community Features | Community Centre |
| Equipment Type | Water Heater |
| Features | Park Setting, Treed, Wooded Area, Ravine, Park/reserve, Paved Driveway, Automatic Garage Door Opener |
| Parking Space Total | 2 |
| Rental Equipment Type | Water Heater |
Building
| Bathroom Total | 3 |
| Bedrooms Above Ground | 2 |
| Bedrooms Below Ground | 1 |
| Bedrooms Total | 3 |
| Appliances | Dishwasher, Dryer, Microwave, Refrigerator, Stove, Washer |
| Architectural Style | 2 Level |
| Basement Development | Finished |
| Basement Type | Full (finished) |
| Construction Style Attachment | Attached |
| Cooling Type | Central Air Conditioning |
| Exterior Finish | Brick |
| Fireplace Fuel | Gas |
| Fireplace Present | Yes |
| Fireplace Type | Other - See Remarks |
| Foundation Type | Poured Concrete |
| Heating Fuel | Natural Gas |
| Heating Type | Forced Air |
| Stories Total | 2 |
| Size Exterior | 1648 Sqft |
| Size Interior | 1648 Sqft |
| Type | Row / Townhouse |
| Utility Water | Municipal Water |
Land
| Acreage | No |
| Land Amenities | Public Transit, Recreation, Schools |
| Sewer | Municipal Sewage System |
| Size Irregular | 0 X 0 |
| Size Total Text | 0 X 0 |
| Soil Type | Clay, Loam |
| Zoning Description | Rl-6 |
Rooms
| Level | Type | Length | Width | Dimensions |
|---|---|---|---|---|
| Second Level | 4pc Ensuite Bath | Measurements not available | ||
| Second Level | 5pc Ensuite Bath | Measurements not available | ||
| Second Level | Laundry Room | 9' 11'' x 5' 1'' | ||
| Second Level | Bedroom | 9' 11'' x 13' 3'' | ||
| Second Level | Primary Bedroom | 18' 9'' x 16' 3'' | ||
| Third Level | Family Room | 17' 7'' x 13' 0'' | ||
| Basement | Workshop | 4' 3'' x 9' 0'' | ||
| Basement | 3pc Bathroom | Measurements not available | ||
| Basement | Bedroom | 17' 2'' x 8' 8'' | ||
| Ground Level | Foyer | 6' 1'' x 13' 6'' | ||
| Ground Level | Eat In Kitchen | 18' 8'' x 7' 8'' | ||
| Ground Level | Dining Room | 14' 5'' x 9' 0'' | ||
| Ground Level | Living Room | 10' 10'' x 11' 8'' |
https://www.realtor.ca/real-estate/27078243/2230-walkers-line-unit-14-burlington

Suite#200-3060 Mainway
Burlington, Ontario L7M 1A3
(905) 335-3042
(905) 335-1659
www.royallepageburlington.ca

Suite#200-3060 Mainway
Burlington, Ontario L7M 1A3
(905) 335-3042
(905) 335-1659
www.royallepageburlington.ca
Interested?
Contact us for more information

















































