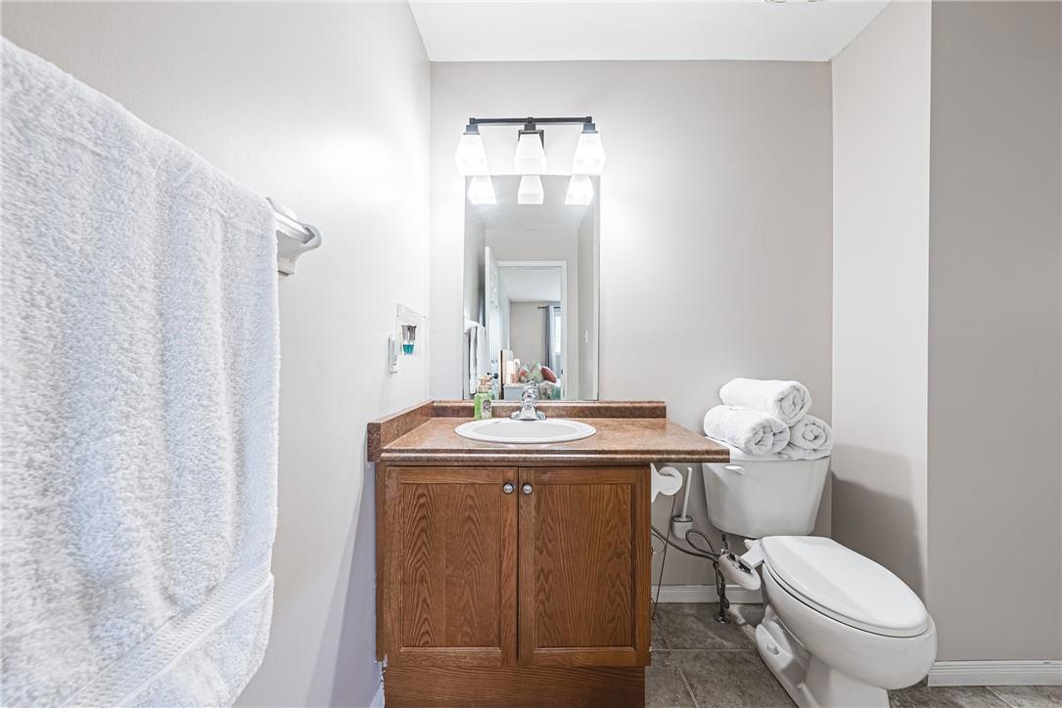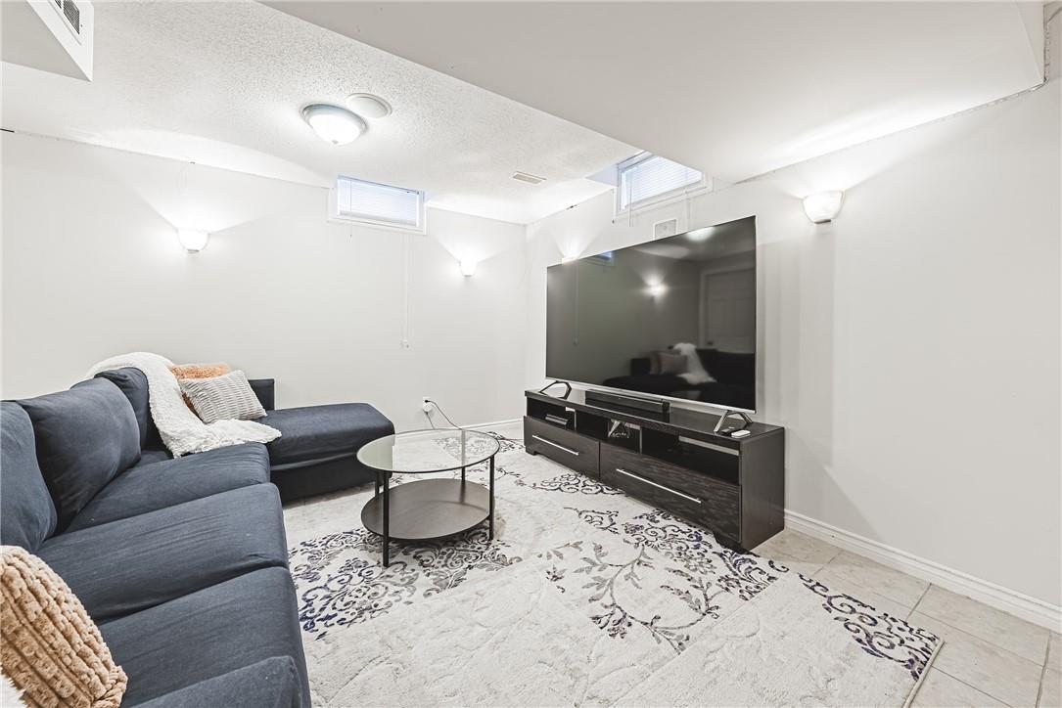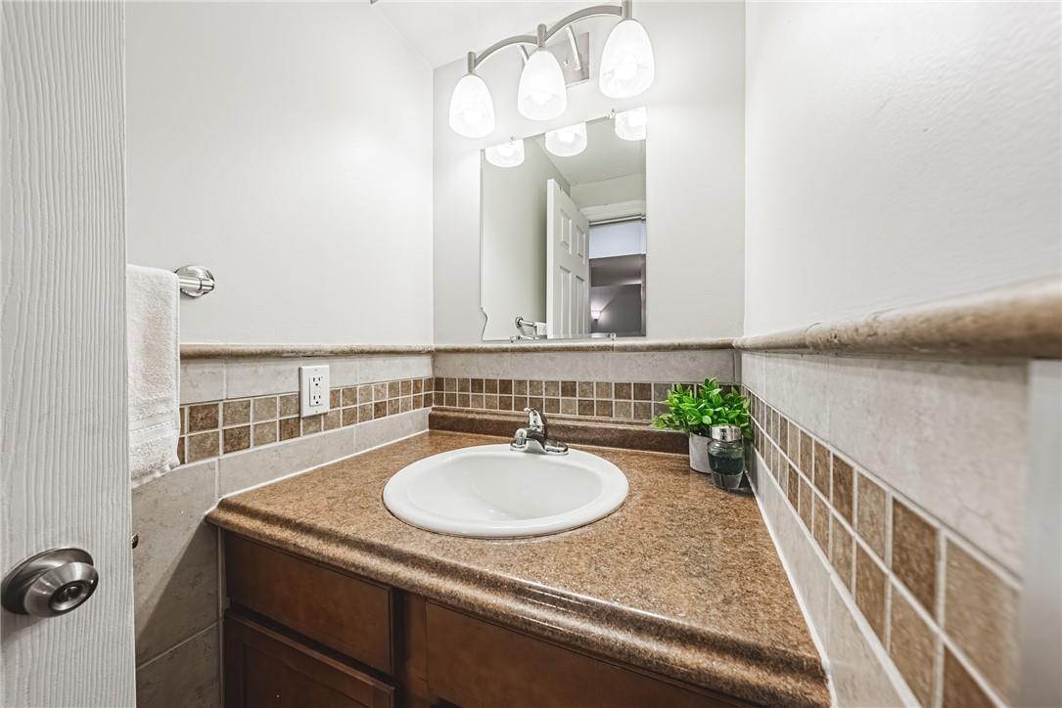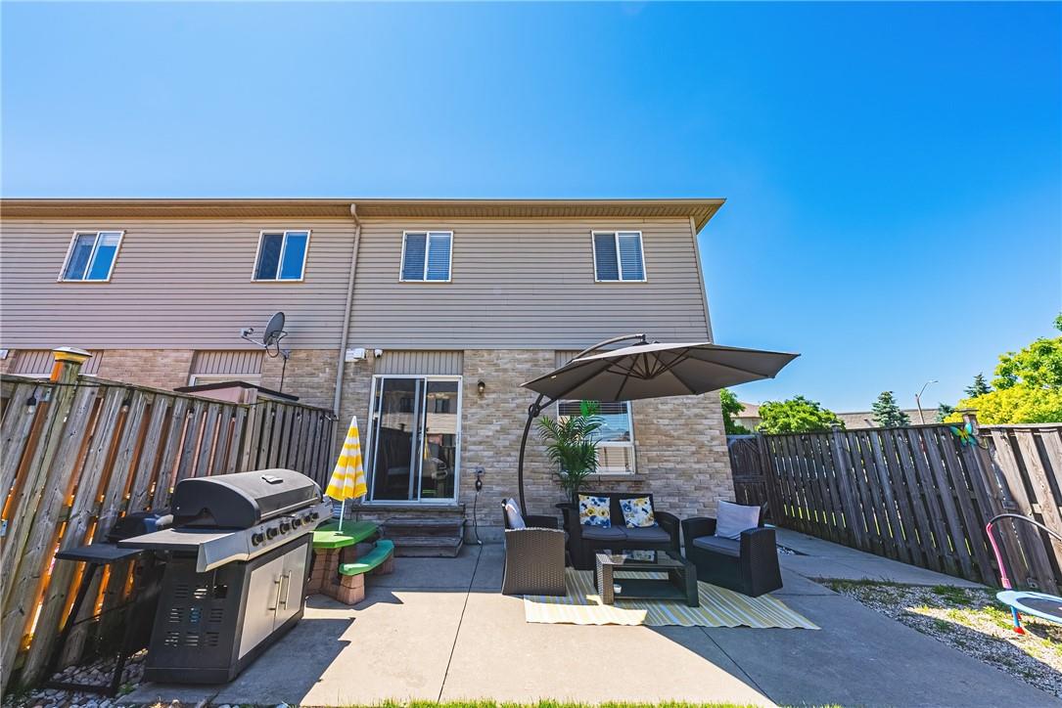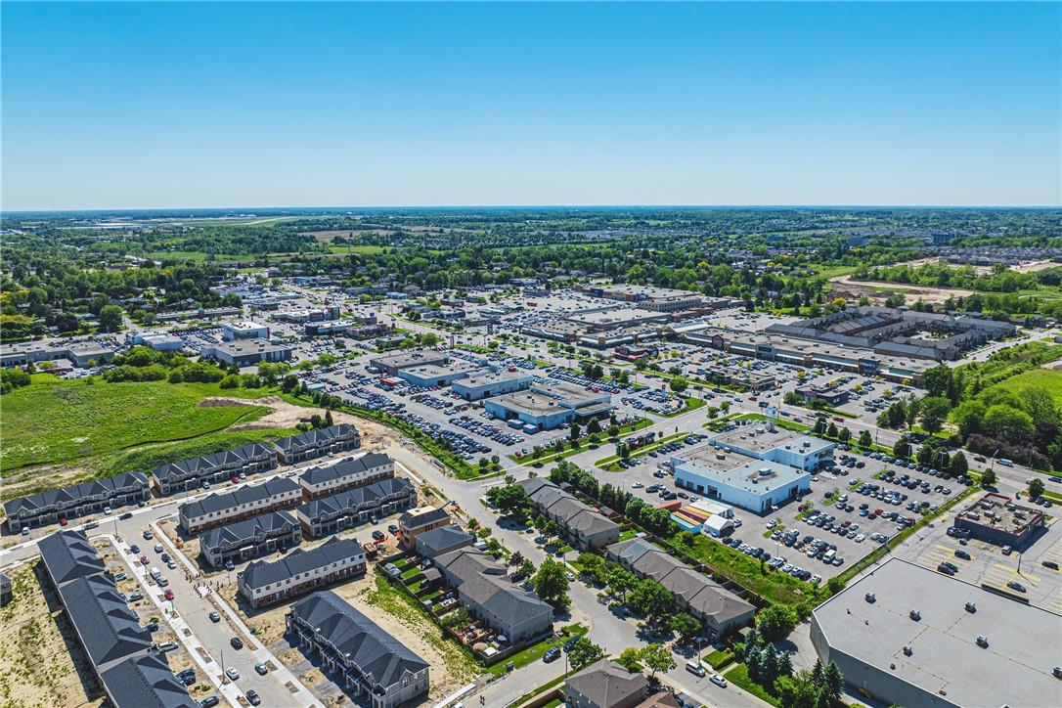225 Dicenzo Drive Hamilton, Ontario L9B 2X7
$779,900
Location !!!Location!!Location! Prime Hamilton South Mountain Freehold Townhouse. Take a Peek at this Stunning 3 Bedroom 3 bath End Unit with a fully finished basement. Over 600 square feet of finished living space this is a must-see! Open-concept main floor is perfect for entertaining and features an oversized living/dining room, updated kitchen, stainless steel appliances and a walk-out to your backyard patio. You have 2 generous guest beds and an over-sized primary bedroom with a walk-in closet. The fully-finished basement with a recreation room, wet bar and a 3piece bathroom... enjoy this additional space yourself or have somewhere to keep the kids (and their mess) contained! Parking for two vehicles in the front driveway, and enjoy the over size private yard-one of the many perks of an end-unit! Conveniently located walking distance to Starbucks, Winners/Marshalls, shopping, restaurants, grocery stores and more! (id:57069)
Property Details
| MLS® Number | H4196279 |
| Property Type | Single Family |
| Equipment Type | Furnace, Water Heater, Air Conditioner |
| Features | Double Width Or More Driveway |
| Parking Space Total | 3 |
| Rental Equipment Type | Furnace, Water Heater, Air Conditioner |
Building
| Bathroom Total | 3 |
| Bedrooms Above Ground | 3 |
| Bedrooms Total | 3 |
| Architectural Style | 2 Level |
| Basement Development | Finished |
| Basement Type | Full (finished) |
| Constructed Date | 2004 |
| Construction Style Attachment | Attached |
| Cooling Type | Central Air Conditioning |
| Exterior Finish | Brick, Stone, Vinyl Siding |
| Foundation Type | Poured Concrete |
| Half Bath Total | 1 |
| Heating Fuel | Natural Gas |
| Heating Type | Forced Air |
| Stories Total | 2 |
| Size Exterior | 1562 Sqft |
| Size Interior | 1562 Sqft |
| Type | Row / Townhouse |
| Utility Water | Municipal Water |
Parking
| Attached Garage |
Land
| Acreage | No |
| Sewer | Municipal Sewage System |
| Size Depth | 99 Ft |
| Size Frontage | 25 Ft |
| Size Irregular | 25.66 X 99.26 |
| Size Total Text | 25.66 X 99.26|under 1/2 Acre |
Rooms
| Level | Type | Length | Width | Dimensions |
|---|---|---|---|---|
| Second Level | Laundry Room | 6' 5'' x 4' 10'' | ||
| Second Level | 4pc Bathroom | 8' 7'' x 7' 4'' | ||
| Second Level | Bedroom | 9' 10'' x 15' 1'' | ||
| Second Level | Bedroom | 9' 7'' x 16' 1'' | ||
| Second Level | Primary Bedroom | 12' 2'' x 16' 8'' | ||
| Basement | Utility Room | 10' 4'' x 7' 3'' | ||
| Basement | 3pc Bathroom | 5' 1'' x 8' 8'' | ||
| Basement | Recreation Room | 19' 2'' x 14' 1'' | ||
| Ground Level | 2pc Bathroom | 2' 11'' x 5' 11'' | ||
| Ground Level | Living Room | 10' 10'' x 22' 4'' | ||
| Ground Level | Dinette | 8' 9'' x 11' 5'' | ||
| Ground Level | Kitchen | 8' 3'' x 10' 11'' |
https://www.realtor.ca/real-estate/27004811/225-dicenzo-drive-hamilton

720 Guelph Line Unit A
Burlington, Ontario L7R 4E2
(905) 333-3500
Interested?
Contact us for more information





















