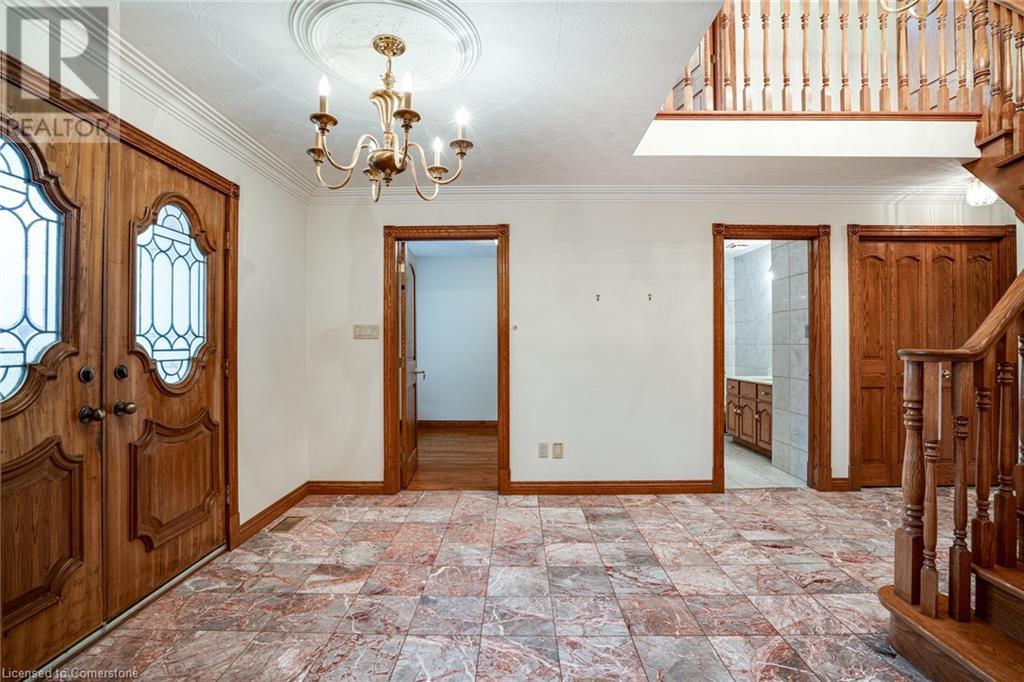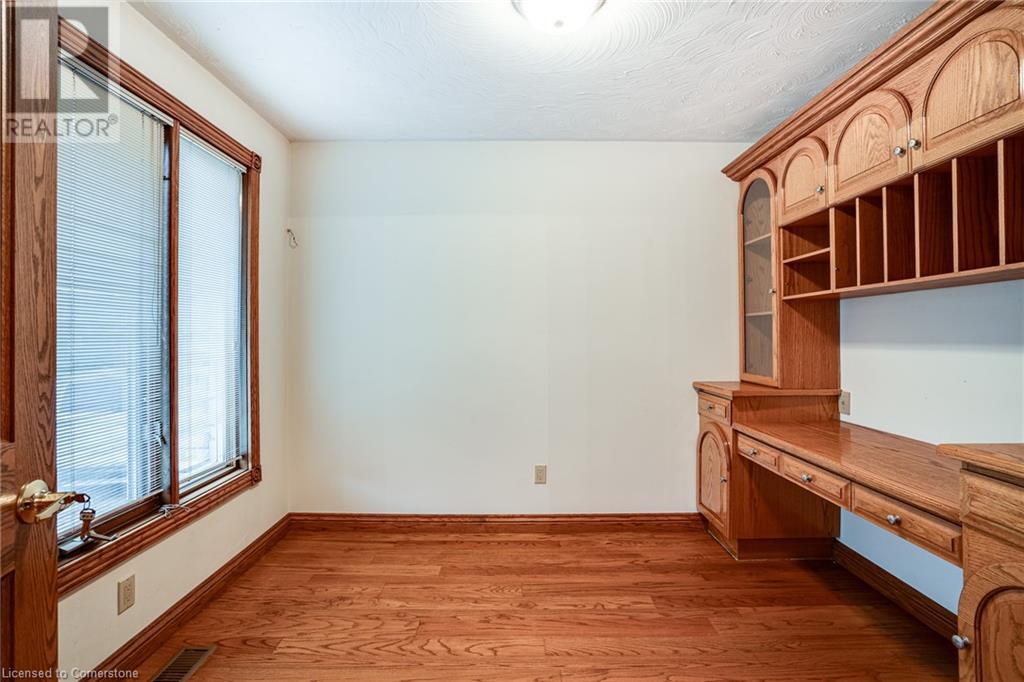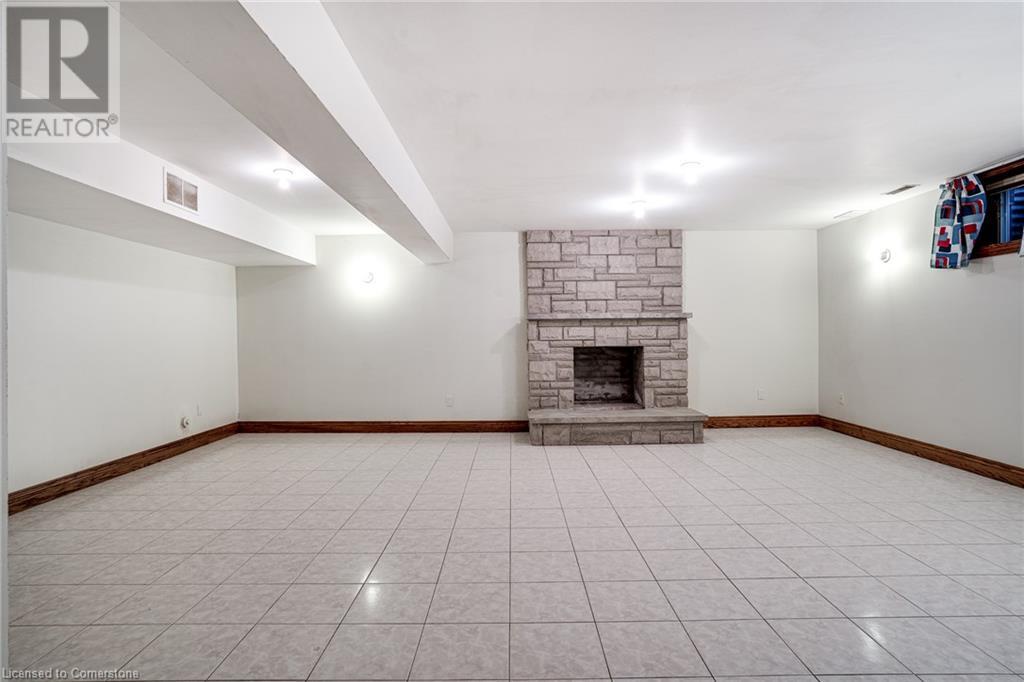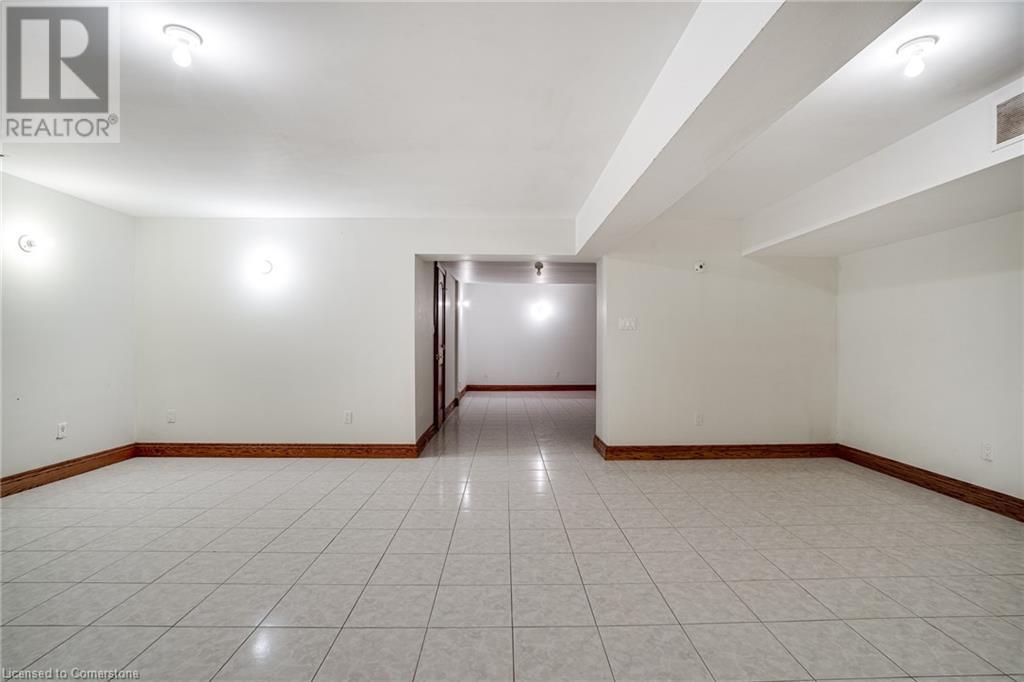23 Elodia Court Hamilton, Ontario L9C 7R2
$1,299,900
This impressive 4-bedroom, 4-bathroom residence is situated in the highly desirable West Mountain neighborhood, bordering the Ancaster area. With over 4,700 square feet of living space, with hardwood, marble, and ceramic tile throughout, this home is perfect for families seeking comfort, style, and versatility. The generous 60 by 124-foot fully fenced lot offers plenty of room for cultivating your own lush vegetable garden or upkeep the current fruit trees. The main floor boasts a welcoming living room and an elegant dining room, perfect for hosting gatherings. A dedicated office space provides an ideal environment for remote work or study. The spacious kitchen features ample cabinetry and a convenient layout, overlooking the cozy family room. This open concept space is perfect for entertaining, with easy access to the backyard through the sunroom. Enjoy the luxury of a spacious master bedroom complete with a walk-in closet and a private ensuite bathroom. This home is move-in ready, or you can take the opportunity to renovate and customize it to your personal taste. Don’t miss your chance to own a piece of this vibrant community, surrounded by parks, trails, and top-rated schools. (id:57069)
Property Details
| MLS® Number | 40653258 |
| Property Type | Single Family |
| EquipmentType | None |
| Features | Cul-de-sac, Skylight, Country Residential |
| ParkingSpaceTotal | 6 |
| RentalEquipmentType | None |
Building
| BathroomTotal | 4 |
| BedroomsAboveGround | 4 |
| BedroomsTotal | 4 |
| Appliances | Central Vacuum, Dishwasher, Dryer, Refrigerator, Washer, Range - Gas, Window Coverings |
| ArchitecturalStyle | 2 Level |
| BasementDevelopment | Finished |
| BasementType | Full (finished) |
| ConstructionStyleAttachment | Detached |
| CoolingType | Central Air Conditioning |
| ExteriorFinish | Stone |
| HalfBathTotal | 1 |
| HeatingFuel | Natural Gas |
| HeatingType | Forced Air |
| StoriesTotal | 2 |
| SizeInterior | 3157 Sqft |
| Type | House |
| UtilityWater | Municipal Water |
Parking
| Attached Garage |
Land
| AccessType | Highway Access |
| Acreage | No |
| Sewer | Municipal Sewage System |
| SizeDepth | 125 Ft |
| SizeFrontage | 60 Ft |
| SizeTotalText | Under 1/2 Acre |
| ZoningDescription | C/s-1822 |
Rooms
| Level | Type | Length | Width | Dimensions |
|---|---|---|---|---|
| Second Level | Full Bathroom | 10'7'' x 7'3'' | ||
| Second Level | Primary Bedroom | 20'3'' x 11'6'' | ||
| Second Level | Bedroom | 15'1'' x 13'0'' | ||
| Second Level | Bedroom | 14'2'' x 13'0'' | ||
| Second Level | 4pc Bathroom | 10'2'' x 8'2'' | ||
| Second Level | Bedroom | 11'10'' x 11'0'' | ||
| Basement | Laundry Room | 18'4'' x 7'6'' | ||
| Basement | Recreation Room | 22'8'' x 17'0'' | ||
| Basement | Utility Room | 10'2'' x 8'4'' | ||
| Basement | 3pc Bathroom | 9'8'' x 5'10'' | ||
| Basement | Kitchen | 12'2'' x 9'8'' | ||
| Basement | Cold Room | 10'7'' | ||
| Basement | Games Room | 34'10'' x 11'0'' | ||
| Main Level | Living Room | 16'1'' x 11'5'' | ||
| Main Level | Dining Room | 19'4'' x 11'5'' | ||
| Main Level | Sunroom | 19'6'' x 8'3'' | ||
| Main Level | Family Room | 17'11'' x 17'2'' | ||
| Main Level | Laundry Room | 18' x 6'5'' | ||
| Main Level | Kitchen | 20'1'' x 16'4'' | ||
| Main Level | 2pc Bathroom | 9'4'' x 5'0'' | ||
| Main Level | Office | 10'4'' x 9'4'' | ||
| Main Level | Foyer | 19'1'' x 10'3'' |
https://www.realtor.ca/real-estate/27471776/23-elodia-court-hamilton
1070 Stone Church Road East #42, #43
Hamilton, Ontario L8W 3K8
(905) 385-9200
(905) 333-3616
Interested?
Contact us for more information


















































