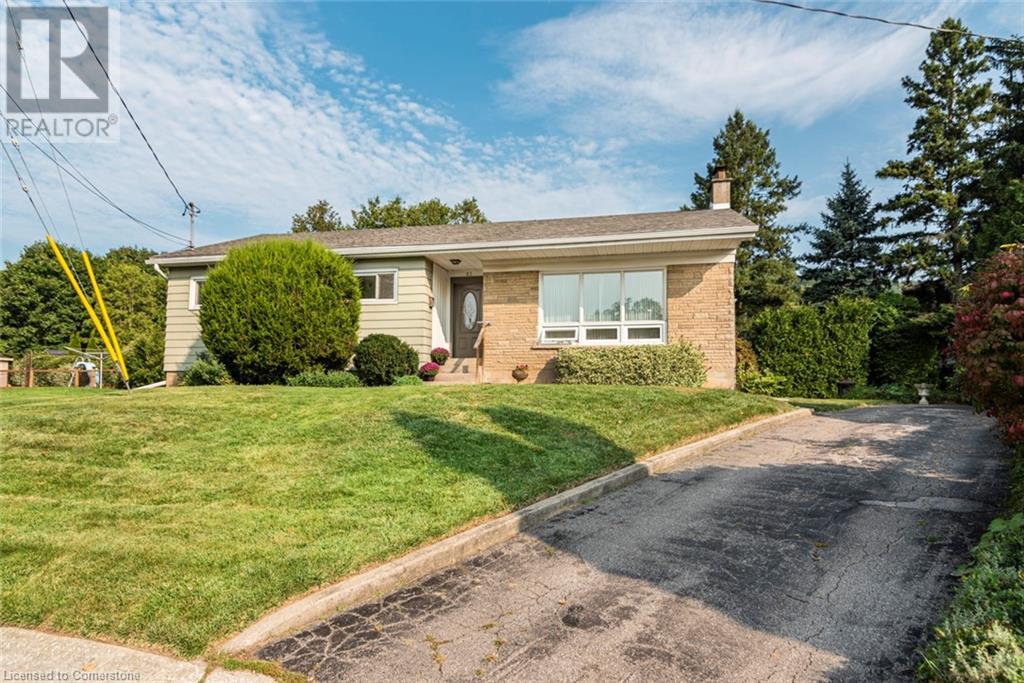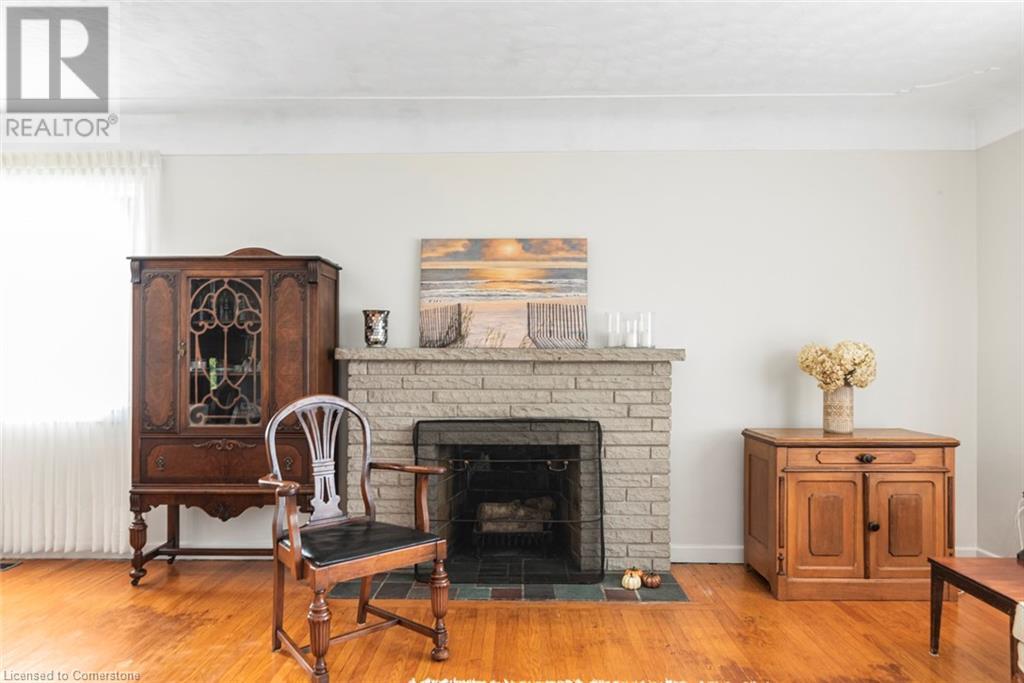23 Glenmorris Drive Dundas, Ontario L9H 1S5
$799,900
Beautiful Dundas Bungalow on a large, private, pie-shaped court lot. Lovely and spacious 3 bedroom family home with room to grow. The open concept living room / dining room has a fireplace, large picture window and access to the extensive rear yard. The roomy kitchen allows for an eat-in area. 3 bright bedrooms and a bathroom also on the main floor. A separate rear entrance allows access to an expansive finished recreational room and storage areas. These can be easily developed into further living areas or an in-law suite. The property boasts a large and private garden lot. Close to McMaster and downtown Dundas. Don't miss this opportunity to get into the Dundas community. RSA's (id:57069)
Property Details
| MLS® Number | XH4205353 |
| Property Type | Single Family |
| AmenitiesNearBy | Golf Nearby, Hospital |
| CommunityFeatures | Quiet Area, Community Centre |
| EquipmentType | None |
| Features | Cul-de-sac, Level Lot, Conservation/green Belt, Paved Driveway, Level, No Driveway |
| ParkingSpaceTotal | 3 |
| RentalEquipmentType | None |
| Structure | Shed |
Building
| BathroomTotal | 1 |
| BedroomsAboveGround | 3 |
| BedroomsTotal | 3 |
| ArchitecturalStyle | Bungalow |
| BasementDevelopment | Partially Finished |
| BasementType | Full (partially Finished) |
| ConstructionStyleAttachment | Detached |
| ExteriorFinish | Aluminum Siding |
| FoundationType | Block |
| HeatingFuel | Natural Gas |
| HeatingType | Forced Air |
| StoriesTotal | 1 |
| SizeInterior | 1227 Sqft |
| Type | House |
| UtilityWater | Municipal Water |
Land
| Acreage | No |
| LandAmenities | Golf Nearby, Hospital |
| Sewer | Municipal Sewage System |
| SizeDepth | 105 Ft |
| SizeFrontage | 50 Ft |
| SizeTotalText | Under 1/2 Acre |
Rooms
| Level | Type | Length | Width | Dimensions |
|---|---|---|---|---|
| Basement | Storage | 23'7'' x 11'2'' | ||
| Basement | Laundry Room | 16'2'' x 11'2'' | ||
| Basement | Recreation Room | 43'9'' x 11'9'' | ||
| Main Level | 4pc Bathroom | Measurements not available | ||
| Main Level | Bedroom | 10'1'' x 10'0'' | ||
| Main Level | Bedroom | 11'6'' x 8'9'' | ||
| Main Level | Primary Bedroom | 13'11'' x 11'1'' | ||
| Main Level | Living Room | 12'3'' x 17'10'' | ||
| Main Level | Dining Room | 12'0'' x 10'0'' | ||
| Main Level | Eat In Kitchen | 14' x 11'3'' |
https://www.realtor.ca/real-estate/27426437/23-glenmorris-drive-dundas

311 Wilson Street East Unit 100
Ancaster, Ontario L9G 2B8
(905) 648-3333
(905) 522-8177
Interested?
Contact us for more information











































