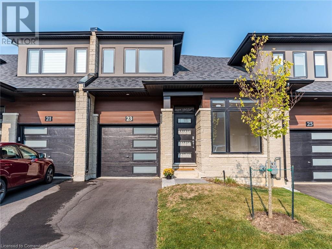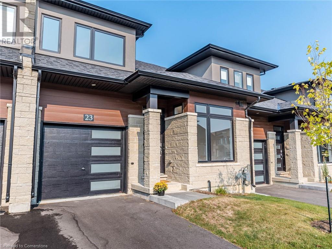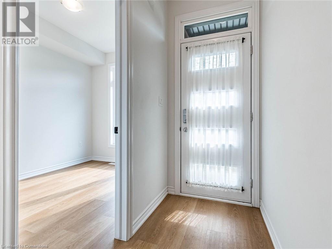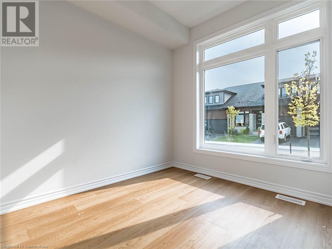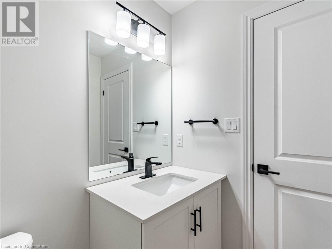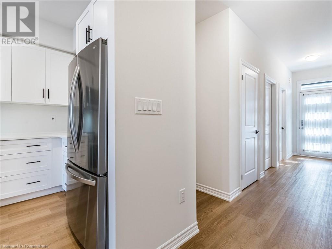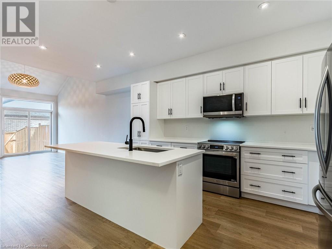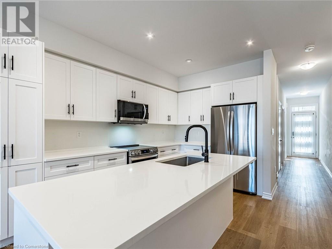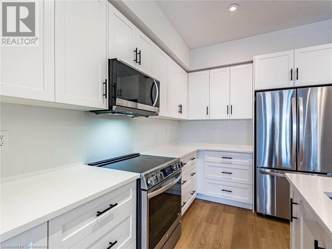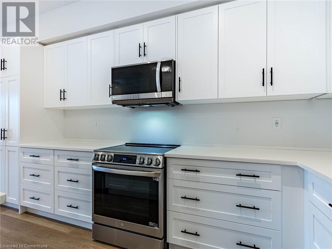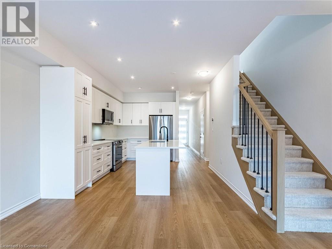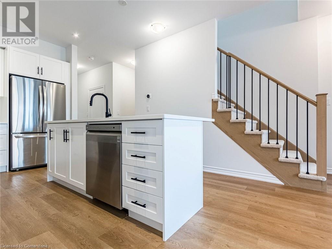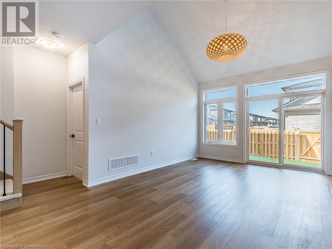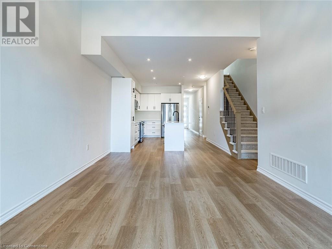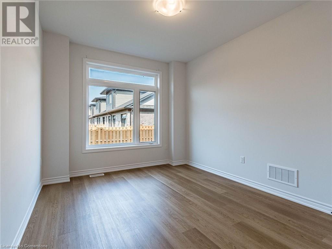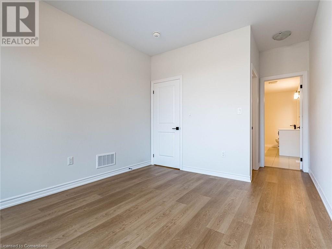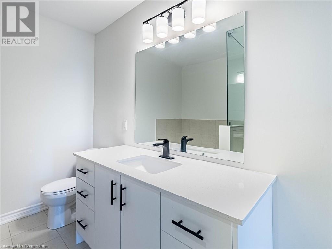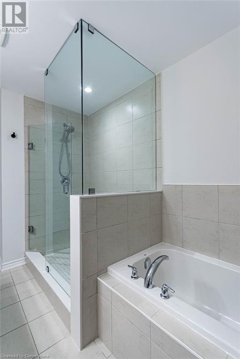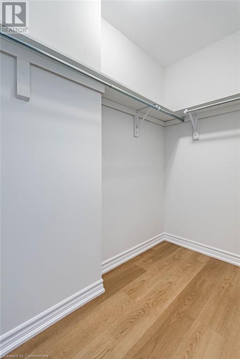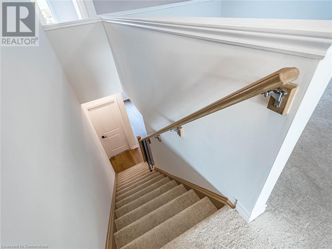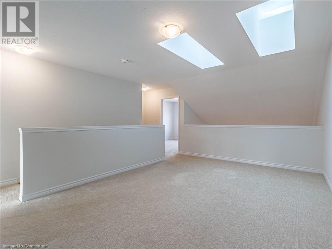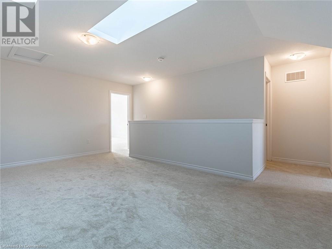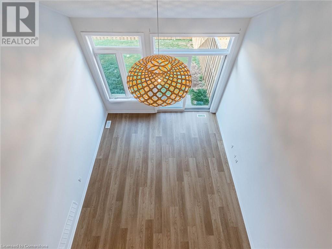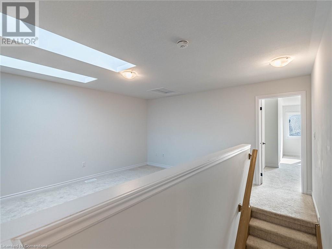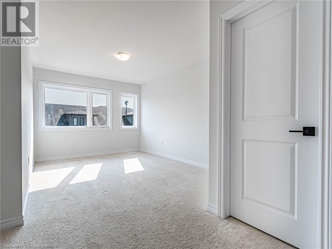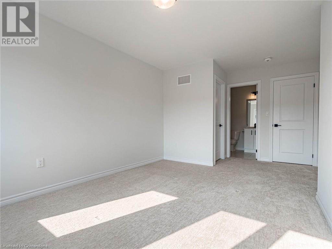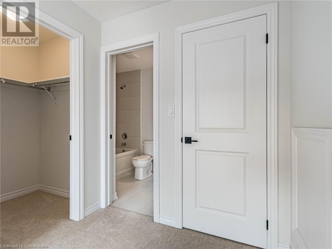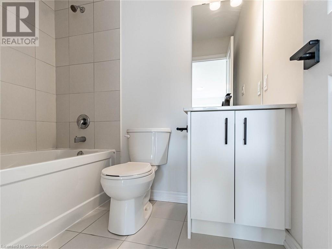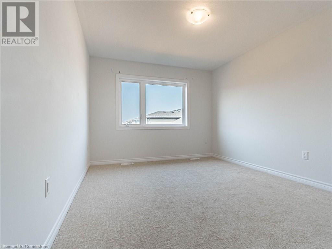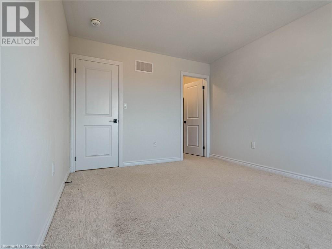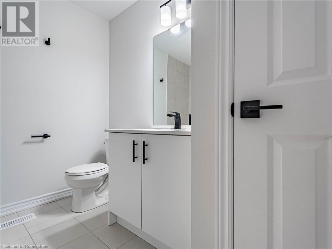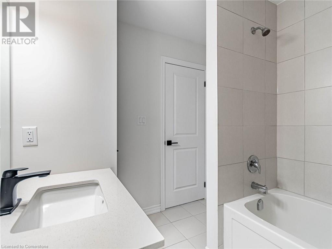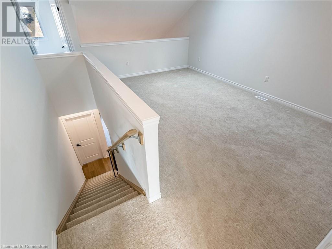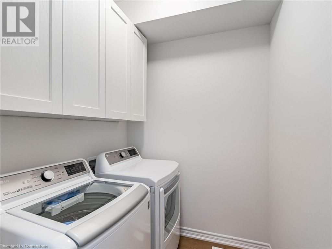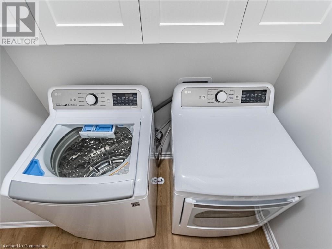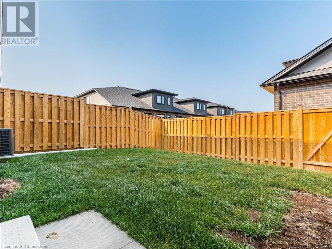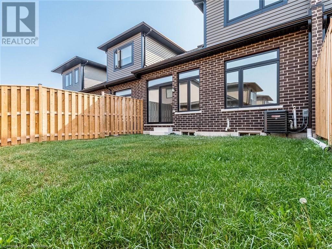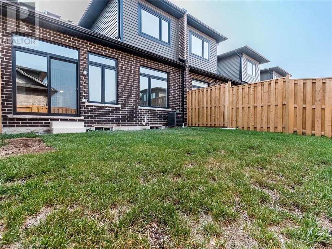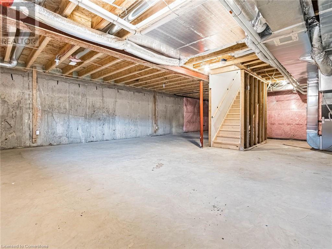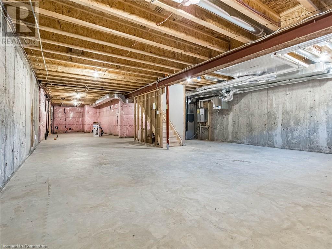23 Sentinel Lane Hamilton, Ontario L9C 0G1
$889,900Maintenance, Landscaping, Property Management
$122.93 Monthly
Maintenance, Landscaping, Property Management
$122.93 MonthlyDon't miss out on this sought-after West Hamilton Mountain beauty. Newer Bungaloft in Chedoke Heights, offers 1947 square feet of upscale comfortable living space. Three plus one bedrooms, 3.5 baths. Upscale open concept living with upper level Loft. Main floor offers Primary Bedroom w Ensuite (deep soaker tub & separate shower)and w/in closet. Modern Kitchen with upgraded white cabinetry, larger center island, all upgraded Quartz counters, LG Appliances, glass-top oven, built-in microwave, wide French Door Refrigerator, deep sink, pot lights. Open to Great room with sliding doors to fenced-in private yard. Den/Study on main floor and 2 piece bath. Laundry on main floor with LG Smart Washer/Dryer. Second level offers a large Loft with private half wall, skylights and two bedrooms on upgrade carpet, with two 4 piece baths. Main floor entry to garage. Walking distance to all amenities including Bruce Trail, all shops, parks, schools, public transit. This home shows A++ (id:57069)
Open House
This property has open houses!
2:00 pm
Ends at:4:00 pm
Property Details
| MLS® Number | 40650235 |
| Property Type | Single Family |
| AmenitiesNearBy | Golf Nearby, Hospital, Park, Place Of Worship, Schools, Shopping |
| CommunityFeatures | Community Centre |
| EquipmentType | Furnace |
| Features | Conservation/green Belt, Paved Driveway, Skylight |
| ParkingSpaceTotal | 2 |
| RentalEquipmentType | Furnace |
Building
| BathroomTotal | 4 |
| BedroomsAboveGround | 3 |
| BedroomsTotal | 3 |
| Appliances | Dishwasher, Dryer, Refrigerator, Stove, Water Meter, Washer, Microwave Built-in |
| ArchitecturalStyle | Bungalow |
| BasementDevelopment | Unfinished |
| BasementType | Full (unfinished) |
| ConstructionStyleAttachment | Attached |
| CoolingType | Central Air Conditioning |
| ExteriorFinish | Brick, Stone |
| FoundationType | Poured Concrete |
| HalfBathTotal | 1 |
| HeatingFuel | Natural Gas |
| HeatingType | Forced Air |
| StoriesTotal | 1 |
| SizeInterior | 1947 Sqft |
| Type | Row / Townhouse |
| UtilityWater | Municipal Water |
Parking
| Attached Garage |
Land
| Acreage | No |
| LandAmenities | Golf Nearby, Hospital, Park, Place Of Worship, Schools, Shopping |
| Sewer | Municipal Sewage System |
| SizeDepth | 97 Ft |
| SizeFrontage | 24 Ft |
| SizeTotalText | Under 1/2 Acre |
| ZoningDescription | I3 |
Rooms
| Level | Type | Length | Width | Dimensions |
|---|---|---|---|---|
| Second Level | Loft | 11'5'' x 18'8'' | ||
| Second Level | 4pc Bathroom | Measurements not available | ||
| Second Level | 4pc Bathroom | Measurements not available | ||
| Second Level | Bedroom | 10'11'' x 17'3'' | ||
| Second Level | Bedroom | 10'1'' x 13'2'' | ||
| Main Level | 4pc Bathroom | Measurements not available | ||
| Main Level | 2pc Bathroom | Measurements not available | ||
| Main Level | Laundry Room | Measurements not available | ||
| Main Level | Primary Bedroom | 10'11'' x 17'3'' | ||
| Main Level | Den | 8'5'' x 10'5'' | ||
| Main Level | Kitchen | 8'3'' x 12'0'' | ||
| Main Level | Great Room | 11'9'' x 20'11'' |
https://www.realtor.ca/real-estate/27449593/23-sentinel-lane-hamilton

#113-170 Rockhaven Lane
Waterdown, Ontario L8B 1B5
(905) 689-7325
(905) 689-4824

#113-170 Rockhaven Lane
Waterdown, Ontario L8B 1B5
(905) 689-7325
(905) 689-4824
Interested?
Contact us for more information

