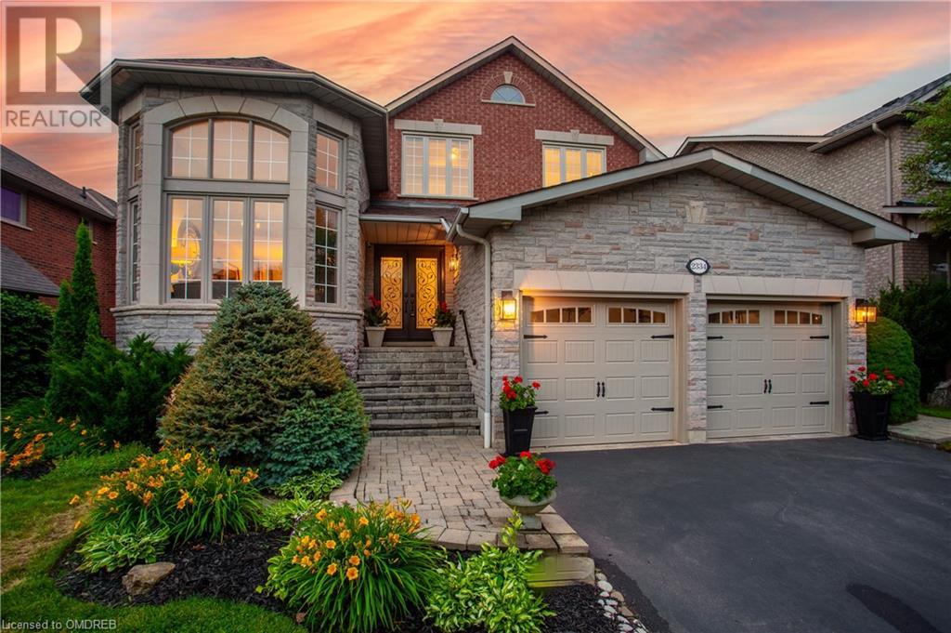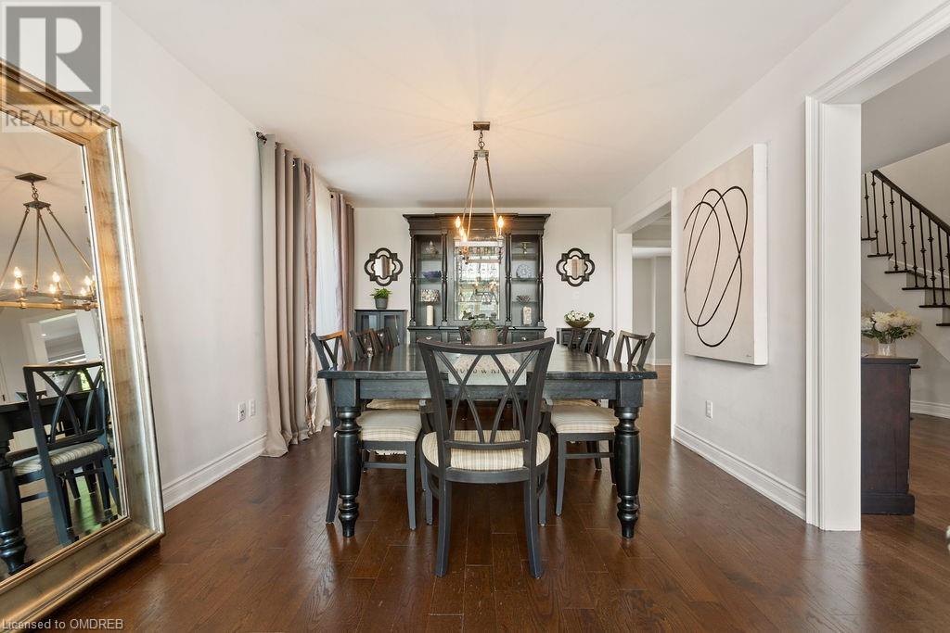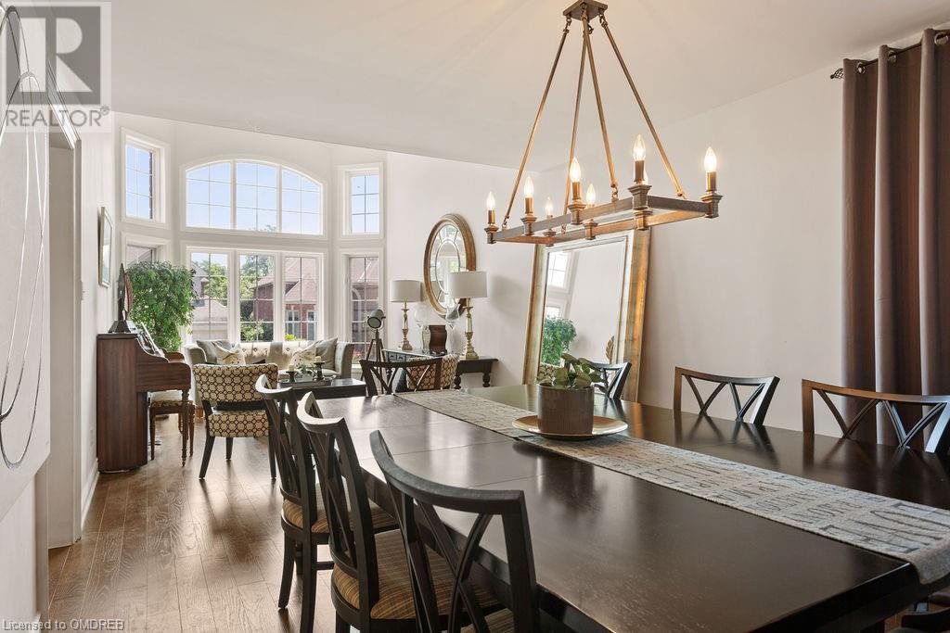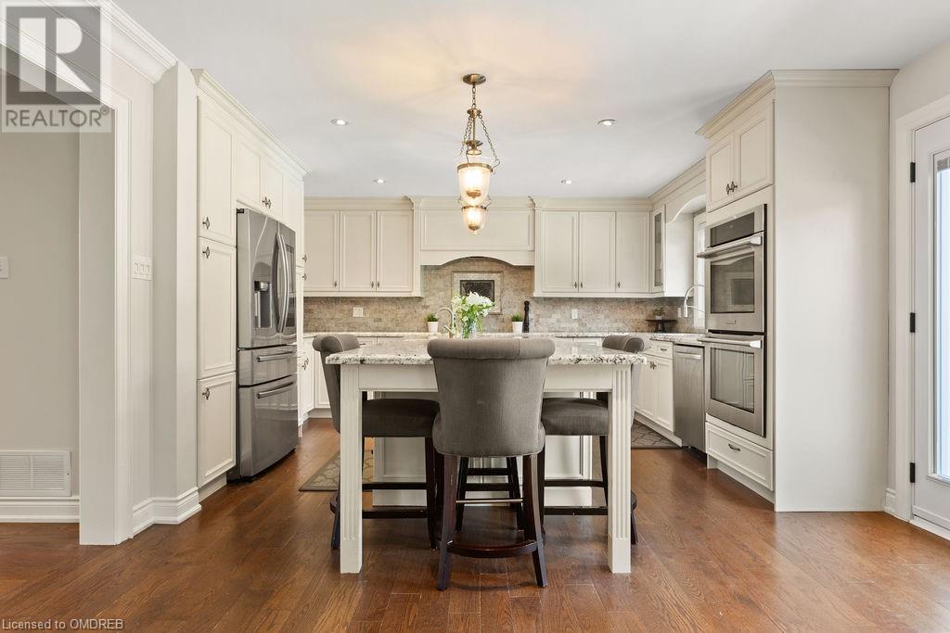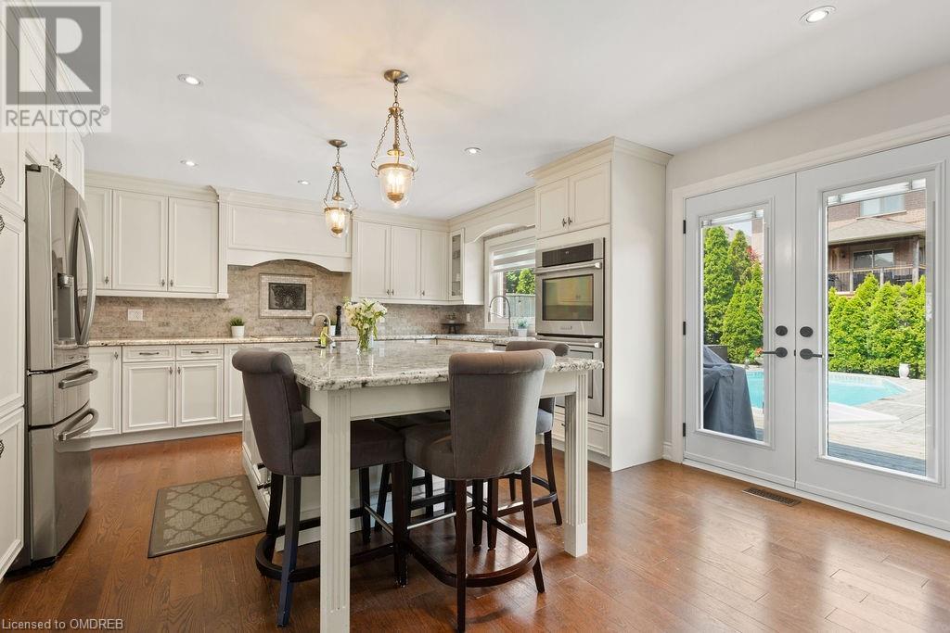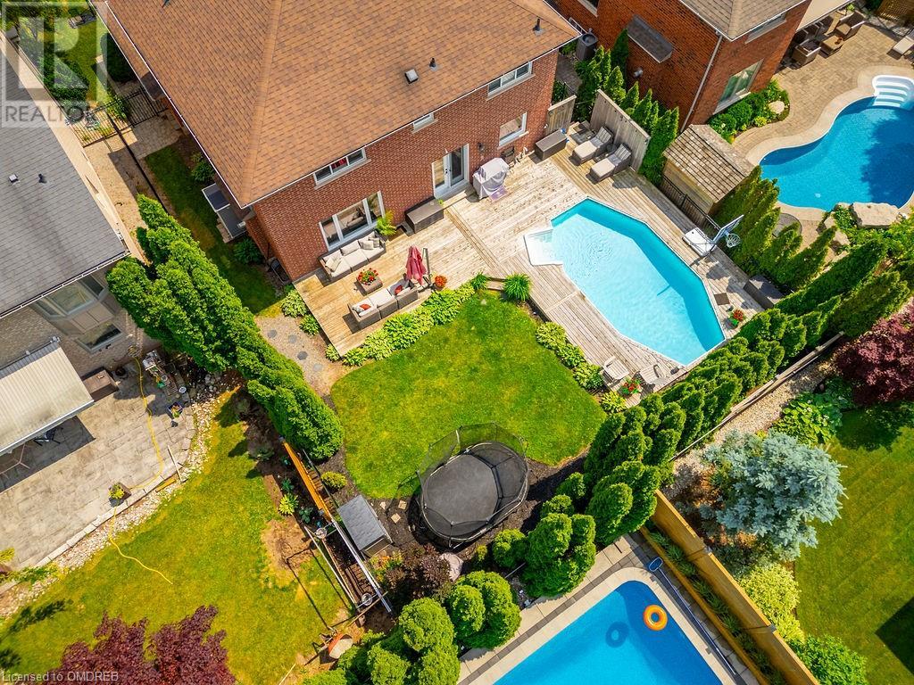2334 Carpenters Circle Oakville, Ontario L6M 3C7
$2,199,000
Welcome to your forever home! This coveted Glen Abbey neighbourhood is family friendly, and close to many essential amenities. You will feel welcomed by mature trees and wrought iron fencing throughout the streets, weaving a common thread of elegance amongst the houses on Carpenters Circle. Your new home boasts meticulous curb appeal, with lush gardens and a beautiful bay window. The exterior is complete with a double-car garage. Step inside and take in the grand foyer. The layout and flow of the main floor is perfect for gathering with family and friends. The large windows in the living room and cathedral ceiling are marvellous, and bathe the space in natural light. Every detail of the expertly designed kitchen has been thoughtfully crafted to maximize storage space and productivity. Some highlights being: XL counter depth, state of the art fridge, top end appliances w induction stove, & huge island with extra sink. Finally the main floor is complete with a powder room, laundry, and private office space so not to be disturbed while working from home. Upstairs you will find four large bedrooms, including a primary retreat with walk-in closet and ensuite, that has been recently updated. The second bathroom is large enough to be shared by siblings, with two separate sinks. The basement full/finished, the perfect space to relax, entertain, work out, and hang out. The 2 additional bedrooms are convenient for hosting guests. The mirrored home gym is perfect for working out, practicing yoga, or to be used as a dance studio. The basement also has a kitchenette/bar, ideal for hosting. The backyard is perfect for entertaining! On top of a pool and trampoline, there is tons of room to run around, play games, throw a ball, practice gymnastics etc. Even enough space to set up an ice rink in the winter! Your new home is close to great schools, parks, shopping, public transit, and just minutes to highway access and Bronte GO. Don't wait! Book your showing today! (id:57069)
Property Details
| MLS® Number | 40604514 |
| Property Type | Single Family |
| Amenities Near By | Golf Nearby, Hospital, Park, Place Of Worship, Playground, Public Transit, Schools, Shopping |
| Community Features | Quiet Area, Community Centre |
| Equipment Type | Furnace, Water Heater |
| Features | Southern Exposure, Ravine |
| Parking Space Total | 4 |
| Rental Equipment Type | Furnace, Water Heater |
Building
| Bathroom Total | 4 |
| Bedrooms Above Ground | 4 |
| Bedrooms Below Ground | 2 |
| Bedrooms Total | 6 |
| Appliances | Central Vacuum, Dishwasher, Dryer, Freezer, Refrigerator, Stove, Washer, Hood Fan, Window Coverings, Garage Door Opener |
| Architectural Style | 2 Level |
| Basement Development | Finished |
| Basement Type | Full (finished) |
| Construction Style Attachment | Detached |
| Cooling Type | Central Air Conditioning |
| Exterior Finish | Brick |
| Foundation Type | Block |
| Half Bath Total | 1 |
| Heating Fuel | Natural Gas |
| Heating Type | Forced Air |
| Stories Total | 2 |
| Size Interior | 2755 Sqft |
| Type | House |
| Utility Water | Municipal Water |
Parking
| Attached Garage |
Land
| Access Type | Highway Access |
| Acreage | No |
| Land Amenities | Golf Nearby, Hospital, Park, Place Of Worship, Playground, Public Transit, Schools, Shopping |
| Sewer | Municipal Sewage System |
| Size Depth | 118 Ft |
| Size Frontage | 54 Ft |
| Size Total Text | Under 1/2 Acre |
| Zoning Description | Rl4 |
Rooms
| Level | Type | Length | Width | Dimensions |
|---|---|---|---|---|
| Second Level | 5pc Bathroom | Measurements not available | ||
| Second Level | Full Bathroom | Measurements not available | ||
| Second Level | Bedroom | 11'3'' x 9'0'' | ||
| Second Level | Bedroom | 14'4'' x 13'2'' | ||
| Second Level | Bedroom | 14'2'' x 13'2'' | ||
| Second Level | Primary Bedroom | 16'8'' x 14'1'' | ||
| Lower Level | 3pc Bathroom | Measurements not available | ||
| Lower Level | Bedroom | 13'2'' x 10'0'' | ||
| Lower Level | Bedroom | 11'6'' x 11'9'' | ||
| Lower Level | Recreation Room | 29'7'' x 24'1'' | ||
| Main Level | 2pc Bathroom | Measurements not available | ||
| Main Level | Family Room | 17'4'' x 13'1'' | ||
| Main Level | Office | 11'1'' x 9'3'' | ||
| Main Level | Kitchen | 15'2'' x 14'6'' | ||
| Main Level | Dining Room | 15'1'' x 10'9'' | ||
| Main Level | Living Room | 26'2'' x 10'9'' |
https://www.realtor.ca/real-estate/27068142/2334-carpenters-circle-oakville

245 Wyecroft Rd - Suite 4a
Oakville, Ontario L6K 3Y6
(905) 844-7788
(905) 784-1012
kellerwilliamssignature.com
Interested?
Contact us for more information

