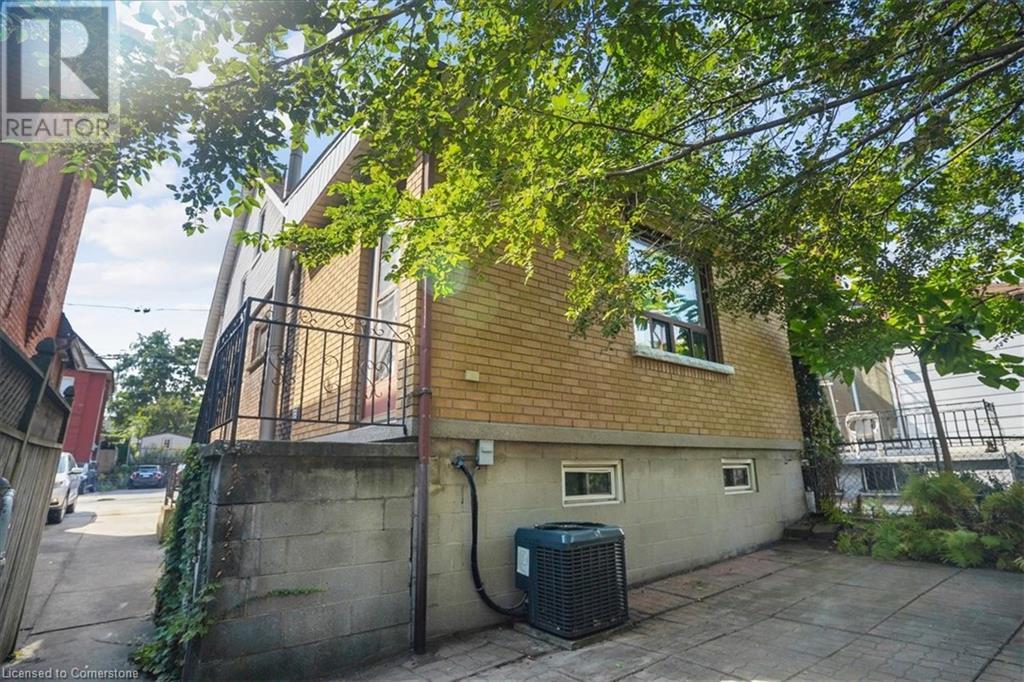234 Market Street Hamilton, Ontario L8R 1P2
$689,900
Welcome to 234 Market St., a versatile and well-maintained property nestled in the desirable Strathcona neighbourhood of Hamilton! This home offers incredible flexibility, functioning as either a spacious single-family home, a duplex, or a home with an in-law or teenage suite. The property features two separate living units, each with its own entrance, making it an excellent option for multi-generational living or investment potential. With a great layout and generously sized rooms, there’s plenty of space to suit your needs. The main floor boasts a bright addition, providing extra living space that’s perfect for a family room or home office. Thoughtfully maintained, most mechanical systems have been updated within the last 10 years, ensuring peace of mind for years to come. Located in a prime spot in West Hamilton, you'll enjoy easy access to all the best amenities the area has to offer. Just minutes away from the trendy shops and cafes of Locke Street, beautiful Victoria Park, and the scenic trails of Cootes Paradise. You're also conveniently close to McMaster University, the bustling James Street North arts district, and quick highway access for commuters. Whether you're looking for a family home with room to grow or an investment opportunity, 234 Market St. is a must-see in one of Hamilton’s most vibrant neighbourhoods! (id:57069)
Property Details
| MLS® Number | 40652303 |
| Property Type | Single Family |
| AmenitiesNearBy | Public Transit |
| Features | Southern Exposure, In-law Suite |
| ParkingSpaceTotal | 1 |
Building
| BathroomTotal | 2 |
| BedroomsAboveGround | 3 |
| BedroomsBelowGround | 1 |
| BedroomsTotal | 4 |
| Appliances | Dishwasher, Refrigerator, Stove, Hood Fan |
| BasementDevelopment | Finished |
| BasementType | Full (finished) |
| ConstructionStyleAttachment | Detached |
| CoolingType | Central Air Conditioning |
| ExteriorFinish | Aluminum Siding, Brick Veneer |
| FoundationType | Block |
| HeatingType | Forced Air |
| StoriesTotal | 2 |
| SizeInterior | 2260 Sqft |
| Type | House |
| UtilityWater | Municipal Water |
Land
| Acreage | No |
| LandAmenities | Public Transit |
| Sewer | Municipal Sewage System |
| SizeDepth | 67 Ft |
| SizeFrontage | 30 Ft |
| SizeTotalText | Under 1/2 Acre |
| ZoningDescription | R |
Rooms
| Level | Type | Length | Width | Dimensions |
|---|---|---|---|---|
| Second Level | 4pc Bathroom | 6'0'' x 6'10'' | ||
| Second Level | Bedroom | 10'10'' x 11'4'' | ||
| Second Level | Bedroom | 9'11'' x 10'2'' | ||
| Second Level | Bedroom | 12'0'' x 11'2'' | ||
| Lower Level | Laundry Room | 5'4'' x 7'9'' | ||
| Lower Level | Bedroom | 15'7'' x 9'5'' | ||
| Lower Level | Recreation Room | 14'11'' x 10'4'' | ||
| Lower Level | 4pc Bathroom | 5'4'' x 9'3'' | ||
| Lower Level | Kitchen | 11'7'' x 12'5'' | ||
| Main Level | Family Room | 19'3'' x 9'8'' | ||
| Main Level | Dining Room | 13'10'' x 10'3'' | ||
| Main Level | Living Room | 12'7'' x 9'11'' | ||
| Main Level | Kitchen | 14'7'' x 7'11'' |
https://www.realtor.ca/real-estate/27463442/234-market-street-hamilton

Suite#200-3060 Mainway
Burlington, Ontario L7M 1A3
(905) 335-3042
(905) 335-1659
www.royallepageburlington.ca/
Interested?
Contact us for more information

























