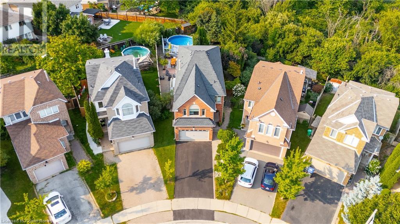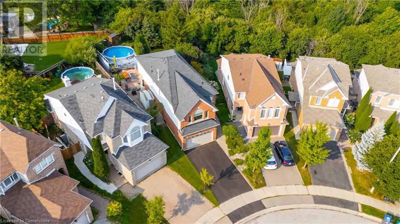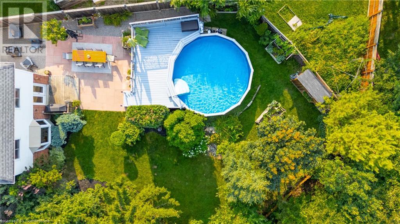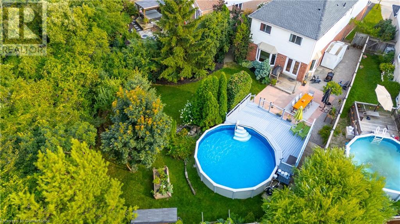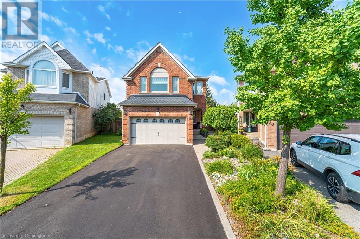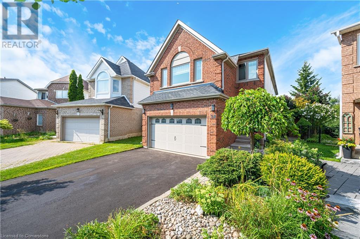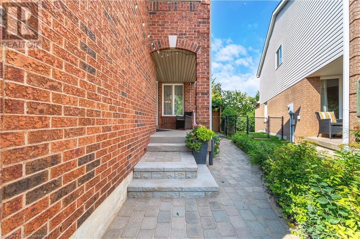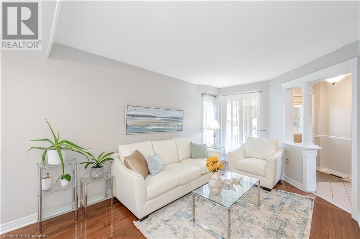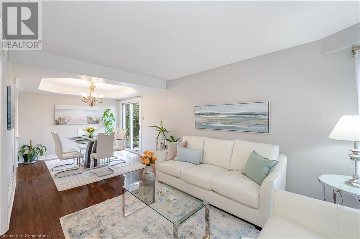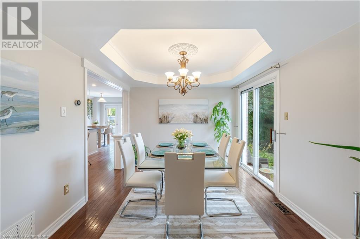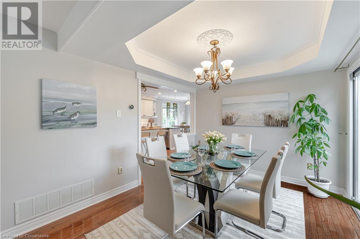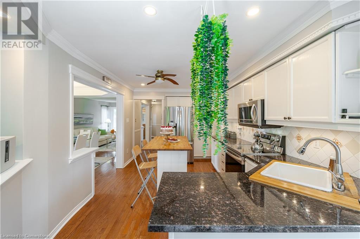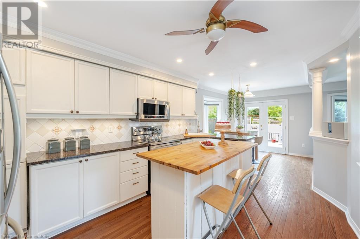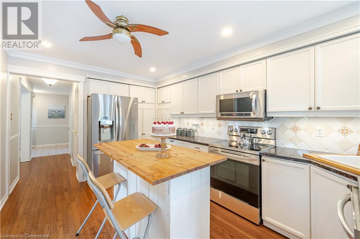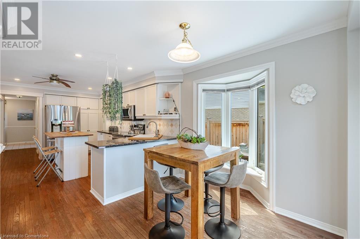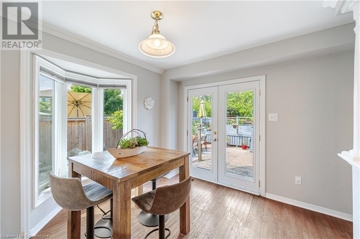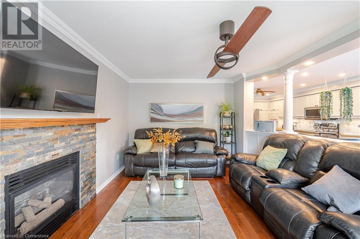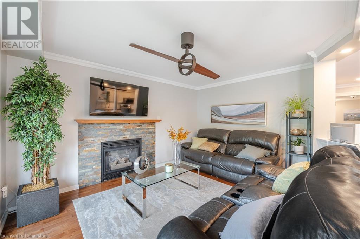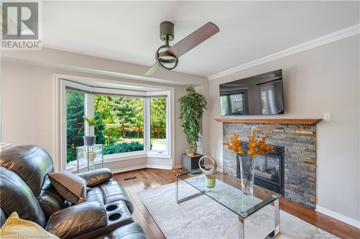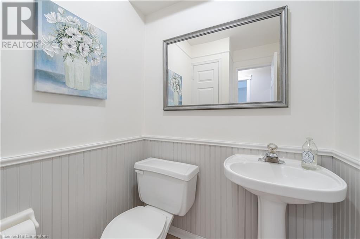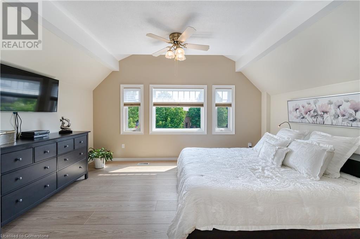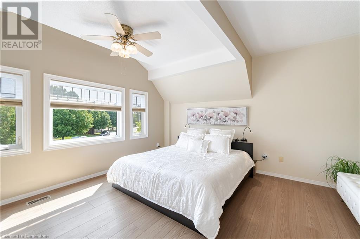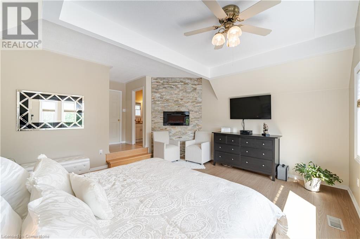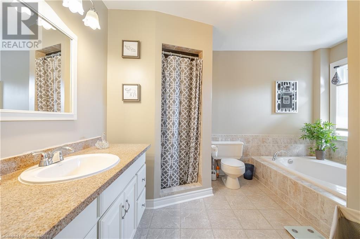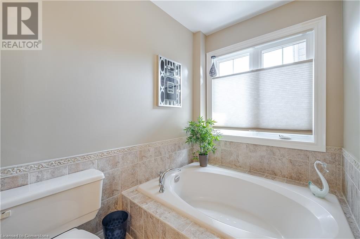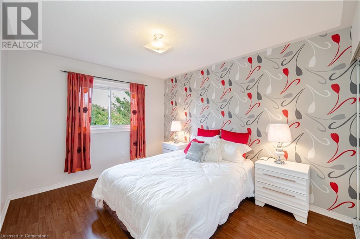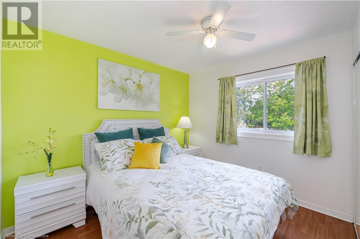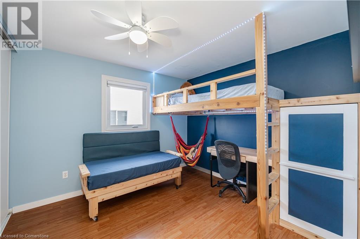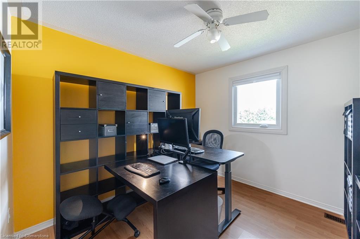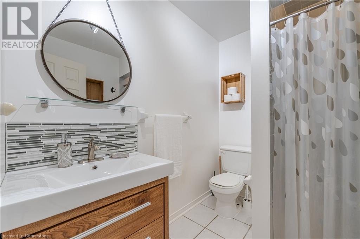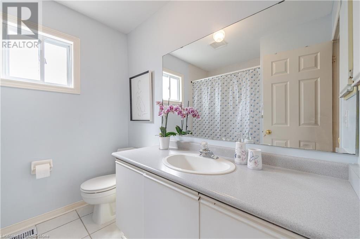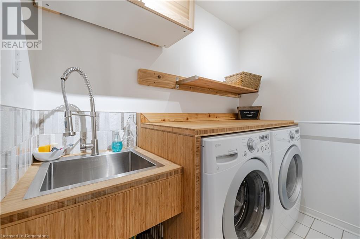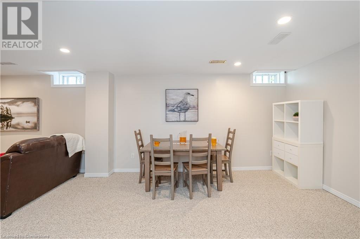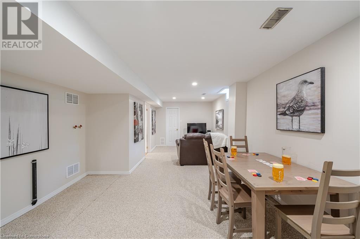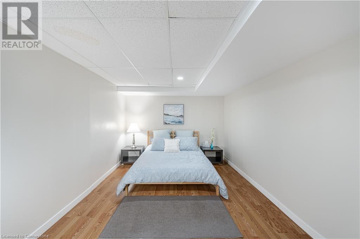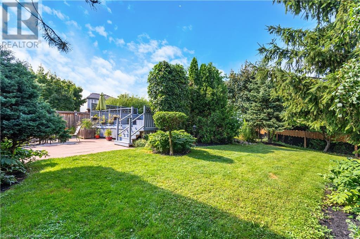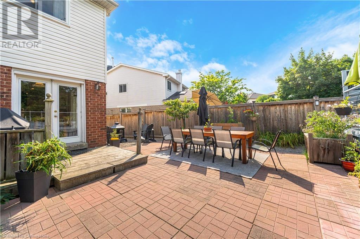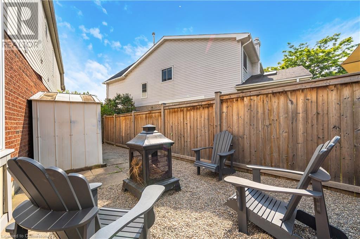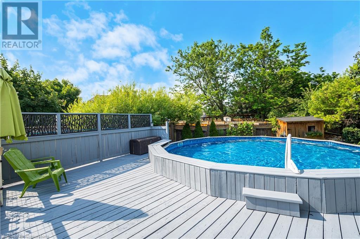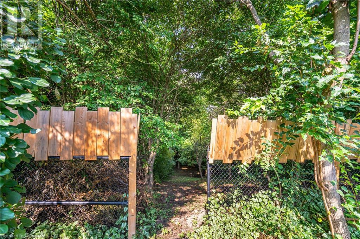24 Furrows End Brampton, Ontario L6Z 4S5
$1,289,000
Experience Unparalleled Privacy Along W/ The Perfect Blend Of Serenity And Convenience In This Stunning 5+1 Bedroom, 4.5 Bathroom Home Nestled In A Tranquil Cul-De-Sac In The Prestigious Heart Lake West Community. Set On An Oversized Pie-Shaped Ravine Lot Which Backs Onto The Etobicoke Creek & Multiple Trails, This Home Offers Nearly 3,300 Square Feet Of Meticulously Maintained Living Space! The Main Floors Boasts Hardwood Throughout The Expansive & Elegant Living Room & Dining Room Combo Along W/The Bright Eat-In Kitchen Which Overlooks The Charming & Cozy Family Room. Awaiting You Outside Is A Private Backyard Oasis Featuring An Above-Ground Pool, A Relaxing Pond, And An Abundance Of Professionally Landscaped Space Providing A Serene And Inviting Retreat For All To Enjoy. Upstairs Discover Five Spacious Bedrooms, Including A Primary Suite W/ An En-Suite & A Walk-In Closet Along W/ Two Other Full Baths And A Conveniently Located Laundry Room Making It A Perfect Family Home. The Fully Finished Basement Offers In-Law Suite Potential Featuring A Large Recreational Area And An Additional Bedroom W/ A 3-Piece En-Suite. See Attached Upgrades List (Too Many To List)! Don’t Miss Out On This Incredible Opportunity! (id:57069)
Property Details
| MLS® Number | 40685248 |
| Property Type | Single Family |
| Equipment Type | None |
| Features | Ravine, Conservation/green Belt |
| Parking Space Total | 6 |
| Pool Type | Above Ground Pool |
| Rental Equipment Type | None |
| Structure | Shed |
Building
| Bathroom Total | 5 |
| Bedrooms Above Ground | 5 |
| Bedrooms Below Ground | 1 |
| Bedrooms Total | 6 |
| Appliances | Dryer, Refrigerator, Stove, Washer, Microwave Built-in, Window Coverings, Garage Door Opener |
| Architectural Style | 2 Level |
| Basement Development | Finished |
| Basement Type | Full (finished) |
| Construction Style Attachment | Detached |
| Cooling Type | Central Air Conditioning |
| Exterior Finish | Brick, Vinyl Siding |
| Foundation Type | Block |
| Half Bath Total | 1 |
| Heating Fuel | Natural Gas |
| Heating Type | Forced Air |
| Stories Total | 2 |
| Size Interior | 3,295 Ft2 |
| Type | House |
| Utility Water | Municipal Water |
Parking
| Attached Garage |
Land
| Access Type | Road Access |
| Acreage | No |
| Sewer | Municipal Sewage System |
| Size Depth | 138 Ft |
| Size Frontage | 24 Ft |
| Size Total Text | Under 1/2 Acre |
| Zoning Description | R5c |
Rooms
| Level | Type | Length | Width | Dimensions |
|---|---|---|---|---|
| Second Level | Bedroom | 10'4'' x 10'7'' | ||
| Second Level | Bedroom | 14'7'' x 9'9'' | ||
| Second Level | Bedroom | 12'5'' x 9'9'' | ||
| Second Level | Bedroom | 11'8'' x 9'9'' | ||
| Second Level | 3pc Bathroom | 6'11'' x 6'2'' | ||
| Second Level | 4pc Bathroom | 6'11'' x 5'11'' | ||
| Second Level | Full Bathroom | 10'0'' x 12'3'' | ||
| Second Level | Primary Bedroom | 15'3'' x 15'6'' | ||
| Lower Level | Bedroom | 15'7'' x 10'4'' | ||
| Lower Level | 3pc Bathroom | 10'5'' x 5'1'' | ||
| Main Level | 2pc Bathroom | 6'8'' x 5'0'' | ||
| Main Level | Family Room | 12'4'' x 16'2'' | ||
| Main Level | Breakfast | 10'2'' x 10'1'' | ||
| Main Level | Kitchen | 10'5'' x 15'3'' |
https://www.realtor.ca/real-estate/27737142/24-furrows-end-brampton
4121 Fairview Street Unit 4b
Burlington, Ontario L7L 2A4
(905) 632-2199
(905) 632-6888
Contact Us
Contact us for more information

