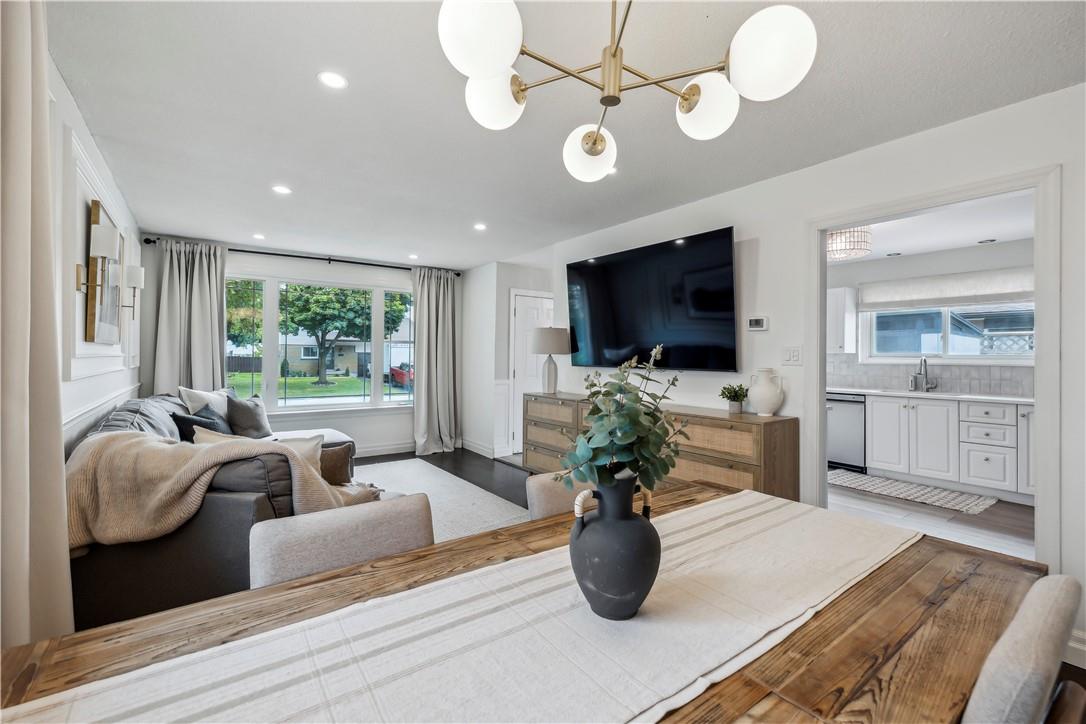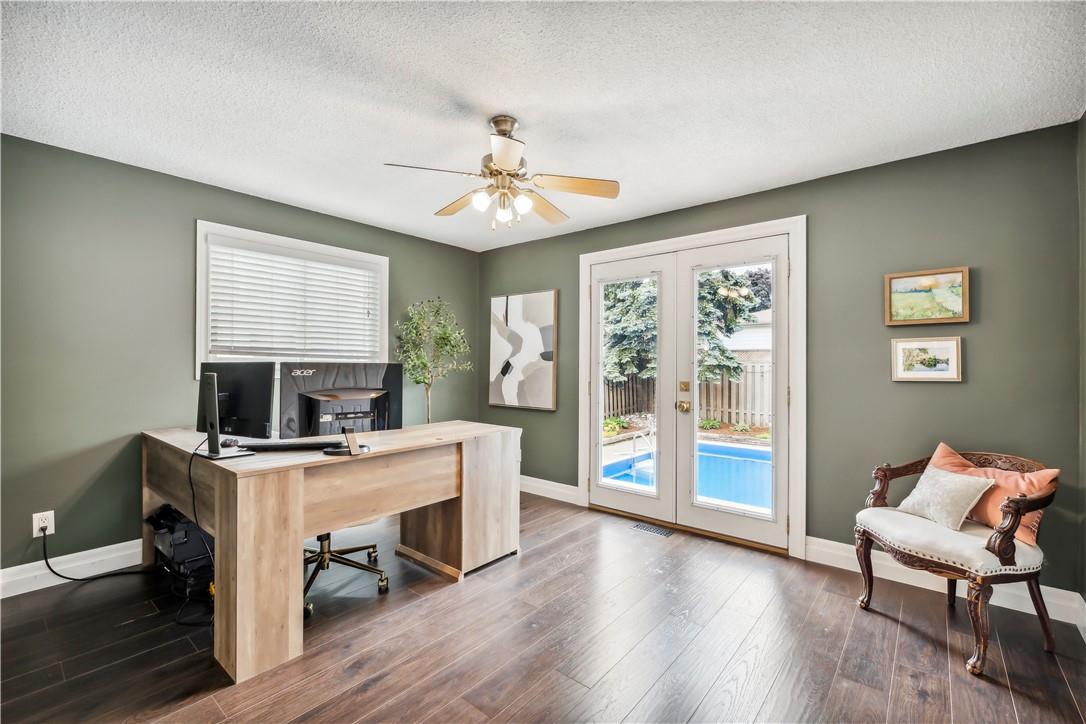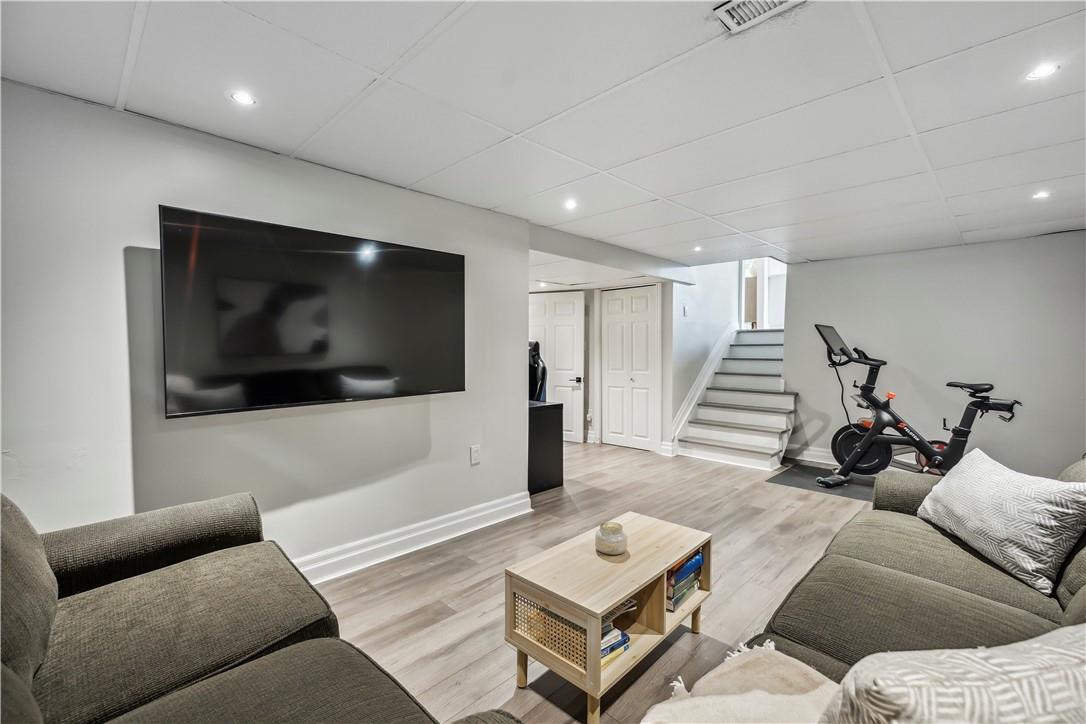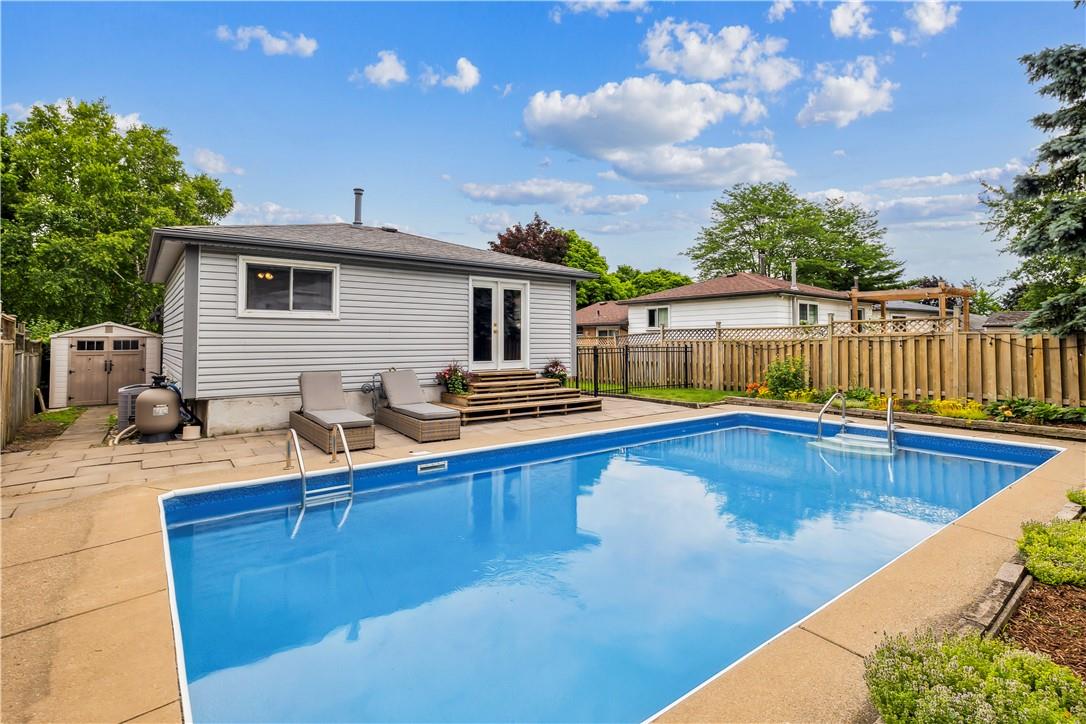24 Queenslea Drive Hamilton, Ontario L8W 1G1
$749,900
Welcome home to 24 Queenslea Dr. This well-maintained & turnkey back split is conveniently located in a family friendly neighbourhood of the Hamilton Mountain close to highways, shopping, schools & much more. Step inside & fall in love with the tasteful updates from the beautiful white kitchen to the spacious living/dining room. Enjoy the privacy of 3 large bedrooms on a separate level with an updated 4pce main bath. The finished basement offers ample additional living space w an updated 3pce bath & tons of storage. Last but not least is the beautiful backyard oasis. Enjoy summers swimming in your stunning pool in your fully fenced in yard. Pool has a newer liner 2019, filter 2019 & pump 2020. Electrical panel 2024, furnace 2019, kitchen & main bath counters 2022, basement bath 2022, porch 2022, all flooring replaced in 2018 & 2022 + many more updates. Nothing left to do but move in! (id:57069)
Property Details
| MLS® Number | H4198906 |
| Property Type | Single Family |
| Equipment Type | Water Heater |
| Features | Paved Driveway |
| Parking Space Total | 2 |
| Pool Type | Inground Pool |
| Rental Equipment Type | Water Heater |
Building
| Bathroom Total | 2 |
| Bedrooms Above Ground | 3 |
| Bedrooms Total | 3 |
| Appliances | Dishwasher, Dryer, Refrigerator, Stove, Washer & Dryer, Window Coverings |
| Basement Development | Finished |
| Basement Type | Partial (finished) |
| Construction Style Attachment | Detached |
| Cooling Type | Central Air Conditioning |
| Exterior Finish | Brick, Vinyl Siding |
| Foundation Type | Poured Concrete |
| Heating Fuel | Natural Gas |
| Heating Type | Forced Air |
| Size Exterior | 1163 Sqft |
| Size Interior | 1163 Sqft |
| Type | House |
| Utility Water | Municipal Water |
Parking
| No Garage |
Land
| Acreage | No |
| Sewer | Municipal Sewage System |
| Size Depth | 102 Ft |
| Size Frontage | 53 Ft |
| Size Irregular | 53.51 X 102.51 |
| Size Total Text | 53.51 X 102.51|under 1/2 Acre |
Rooms
| Level | Type | Length | Width | Dimensions |
|---|---|---|---|---|
| Basement | 3pc Bathroom | 7' 5'' x 10' 10'' | ||
| Basement | Den | 7' 8'' x 7' 9'' | ||
| Basement | Family Room | 10' '' x 20' 5'' | ||
| Ground Level | 4pc Bathroom | 9' 7'' x 5' '' | ||
| Ground Level | Primary Bedroom | 9' 7'' x 16' 4'' | ||
| Ground Level | Bedroom | 13' 5'' x 11' '' | ||
| Ground Level | Bedroom | 9' 8'' x 10' 2'' | ||
| Ground Level | Kitchen | 11' '' x 14' 3'' | ||
| Ground Level | Living Room/dining Room | 11' 8'' x 21' 10'' | ||
| Ground Level | Foyer | 9' 2'' x 3' 10'' |
https://www.realtor.ca/real-estate/27114642/24-queenslea-drive-hamilton
109 Portia Drive Unit 4b
Ancaster, Ontario L9G 0E8
(905) 304-3303
(905) 574-1450
Interested?
Contact us for more information


































