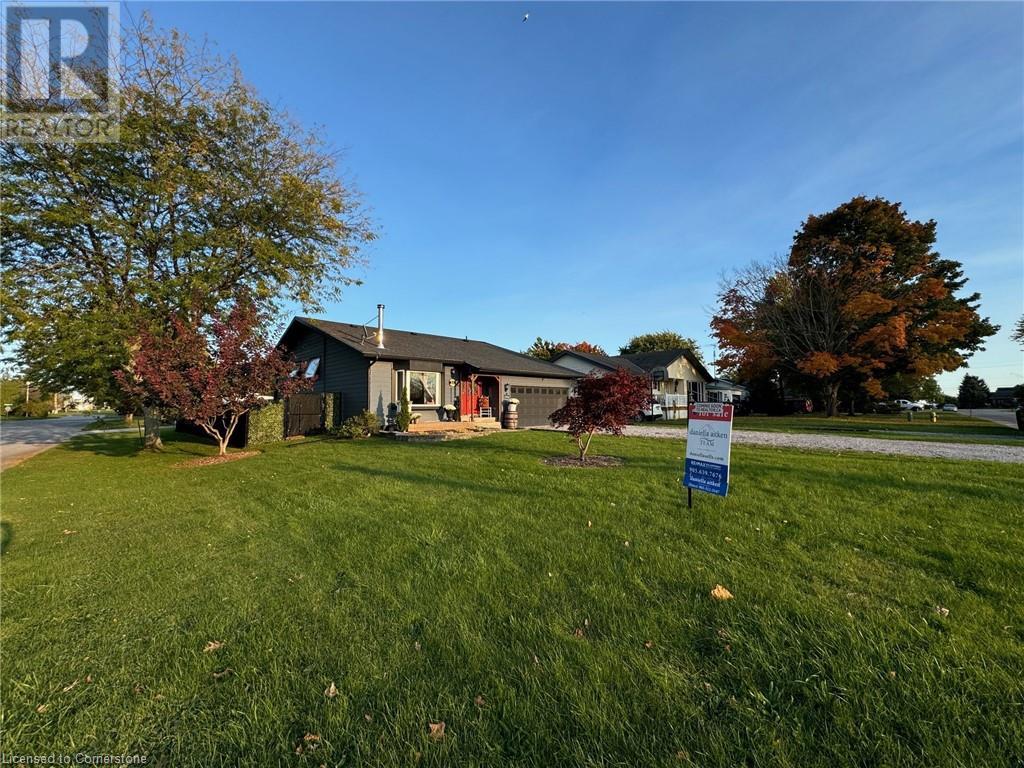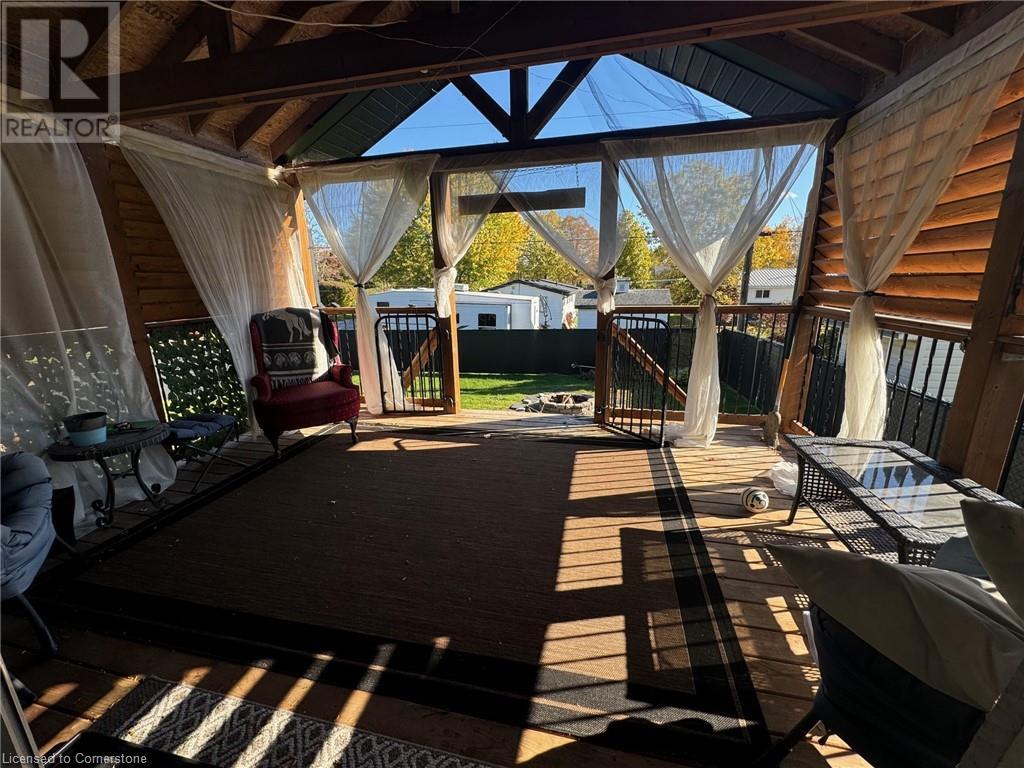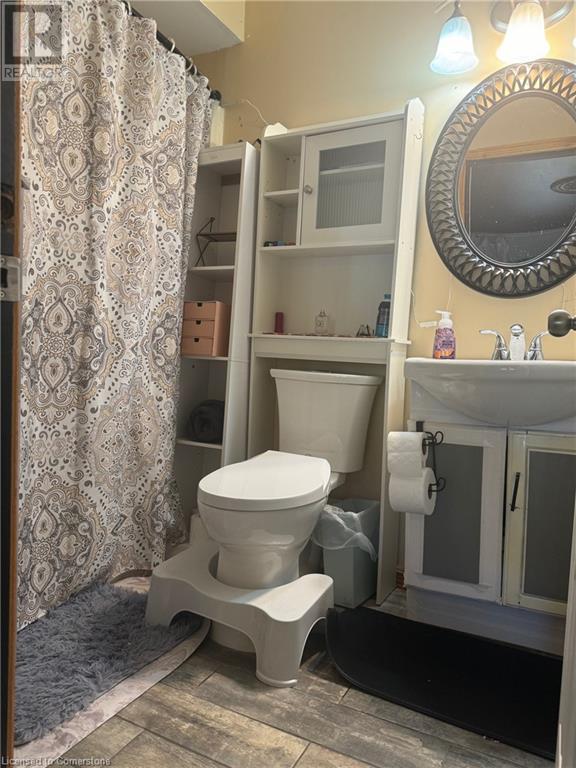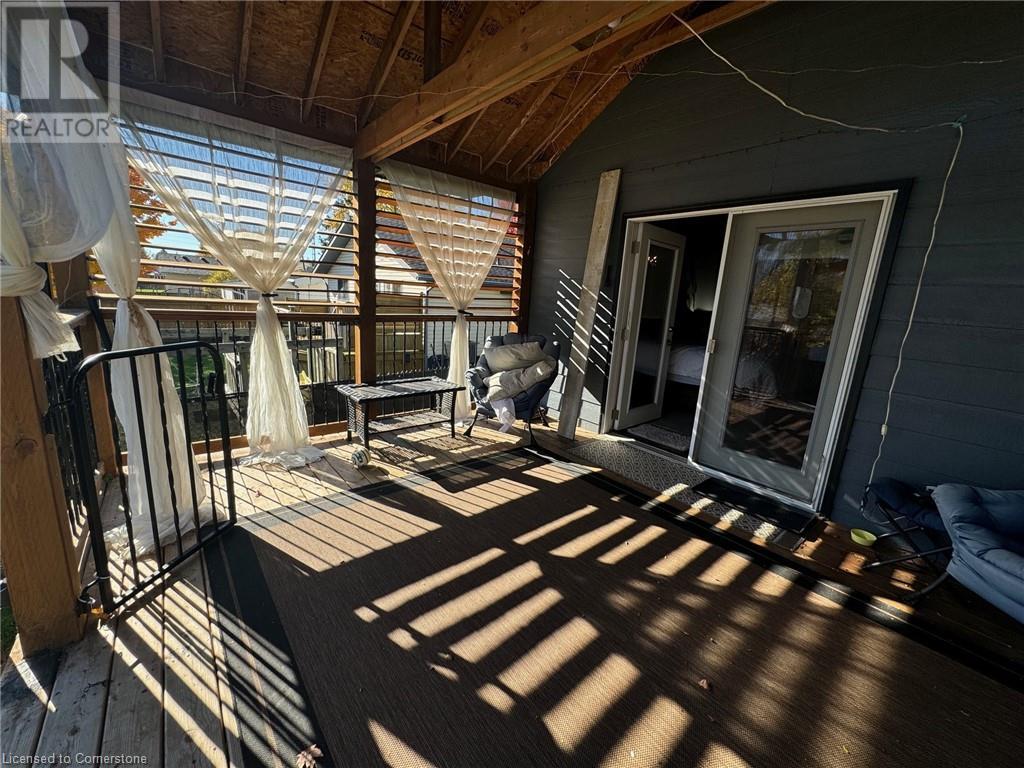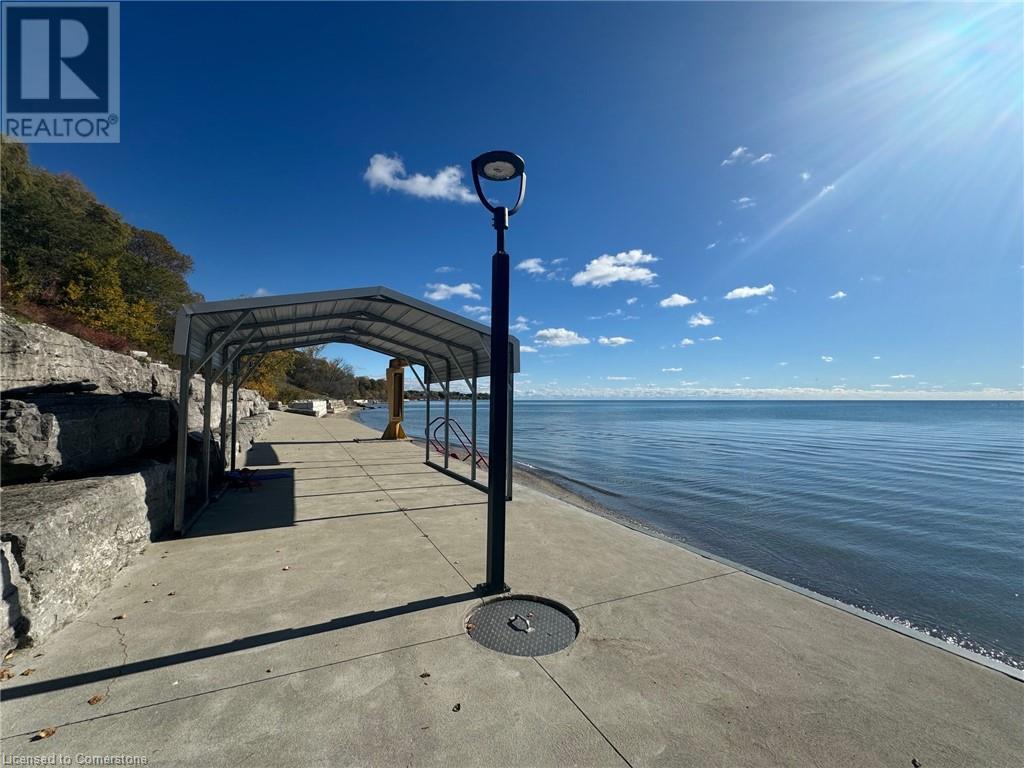24 Woodhouse Avenue Port Dover, Ontario N0A 1N8
$729,900
Amazing Port Dover Location at the East edge of this vibrant Beach Community! Detached Multi level open concept home- 1 block to the lake to take advantages of your own private beach area- Deeded access included with this Woodhouse Acres Beauty! Fully fenced backyard with Decks off the Kitchen & Owners Suite & hot tub nestled between- Firepit & space to chill- Airy Sun filled Great room with cathedral ceiling & gas stove- a few steps up to formal dining area overlooking the welcoming space- timeless Oak kitchen with island, breakfast nook & pantry closet- Oversized Main bedroom with 4 pce ensuite & sliders to a private custom outdoor living space featuring vault ceilings, shutters, gated stairs, sunrises & lake breezes- Upper level laundry- 2nd full bathroom plus 2 additional bedrooms- Lower level with Rec Room- 4th Bedroom- interior access/ separate entrance to the insulated Double Garage adding bonus in-law suite potential- this opportunity is a must see to get a feel for the enviable beach lifestyle with the privacy of your own beachfront but only a short walk to enjoy the vibrant Port Dover beach strip & character filled town! (id:57069)
Property Details
| MLS® Number | 40666256 |
| Property Type | Single Family |
| Amenities Near By | Beach, Park, Playground, Schools, Shopping |
| Community Features | Quiet Area |
| Equipment Type | Water Heater |
| Features | Cul-de-sac, Crushed Stone Driveway, Gazebo, Automatic Garage Door Opener |
| Parking Space Total | 6 |
| Rental Equipment Type | Water Heater |
Building
| Bathroom Total | 2 |
| Bedrooms Above Ground | 3 |
| Bedrooms Below Ground | 1 |
| Bedrooms Total | 4 |
| Appliances | Dishwasher, Dryer, Refrigerator, Stove, Water Meter, Washer, Window Coverings, Garage Door Opener, Hot Tub |
| Basement Development | Finished |
| Basement Type | Full (finished) |
| Construction Style Attachment | Detached |
| Cooling Type | Central Air Conditioning |
| Exterior Finish | Aluminum Siding, Other |
| Fireplace Present | Yes |
| Fireplace Total | 2 |
| Foundation Type | Poured Concrete |
| Heating Fuel | Natural Gas |
| Heating Type | Forced Air |
| Size Interior | 1,440 Ft2 |
| Type | House |
| Utility Water | Municipal Water |
Parking
| Attached Garage |
Land
| Access Type | Water Access, Road Access, Highway Access |
| Acreage | No |
| Land Amenities | Beach, Park, Playground, Schools, Shopping |
| Sewer | Municipal Sewage System |
| Size Depth | 135 Ft |
| Size Frontage | 60 Ft |
| Size Irregular | 0.18 |
| Size Total | 0.18 Ac|under 1/2 Acre |
| Size Total Text | 0.18 Ac|under 1/2 Acre |
| Zoning Description | R1 |
Rooms
| Level | Type | Length | Width | Dimensions |
|---|---|---|---|---|
| Second Level | 4pc Bathroom | Measurements not available | ||
| Second Level | Bedroom | 11'3'' x 8'2'' | ||
| Second Level | Bedroom | 12'0'' x 9'4'' | ||
| Second Level | Full Bathroom | Measurements not available | ||
| Second Level | Primary Bedroom | 14'7'' x 14'0'' | ||
| Second Level | Kitchen | 17'2'' x 12'6'' | ||
| Second Level | Dining Room | 15'8'' x 12'0'' | ||
| Basement | Bedroom | 12'5'' x 11'9'' | ||
| Basement | Recreation Room | 22'8'' x 13'2'' | ||
| Main Level | Family Room | 19'4'' x 17'3'' |
https://www.realtor.ca/real-estate/27582588/24-woodhouse-avenue-port-dover
2180 Itabashi Way Unit 4b
Burlington, Ontario L7M 5A5
(905) 639-7676
2180 Itabashi Way Unit 4b
Burlington, Ontario L7M 5A5
(905) 639-7676
Contact Us
Contact us for more information

