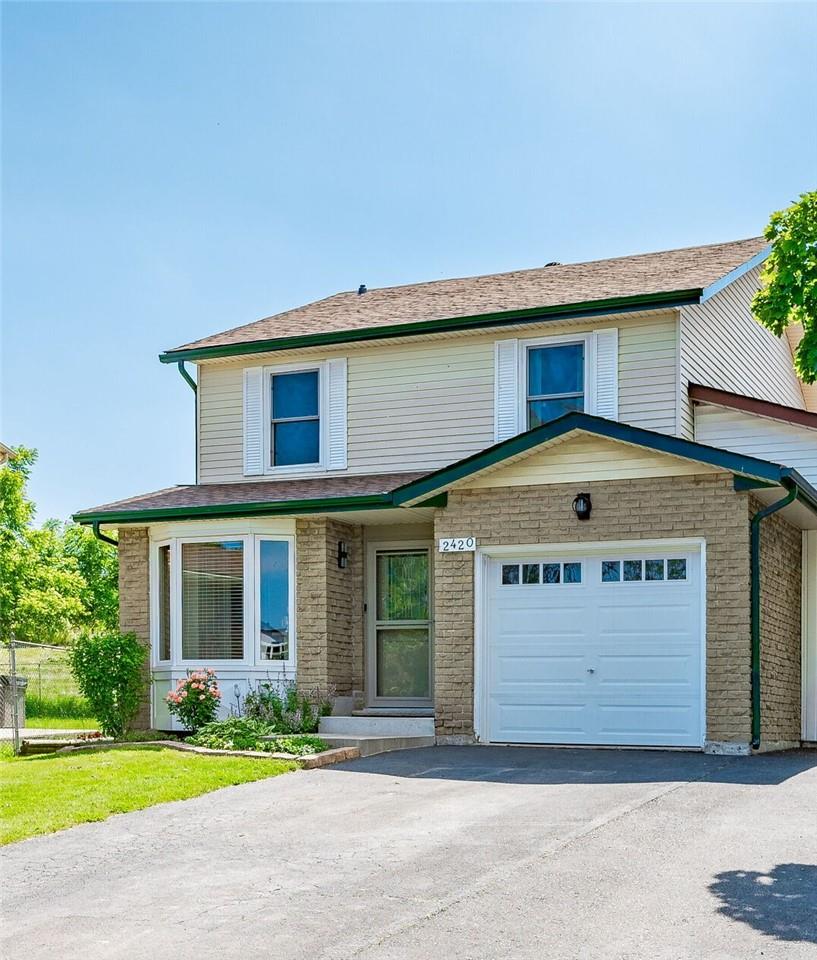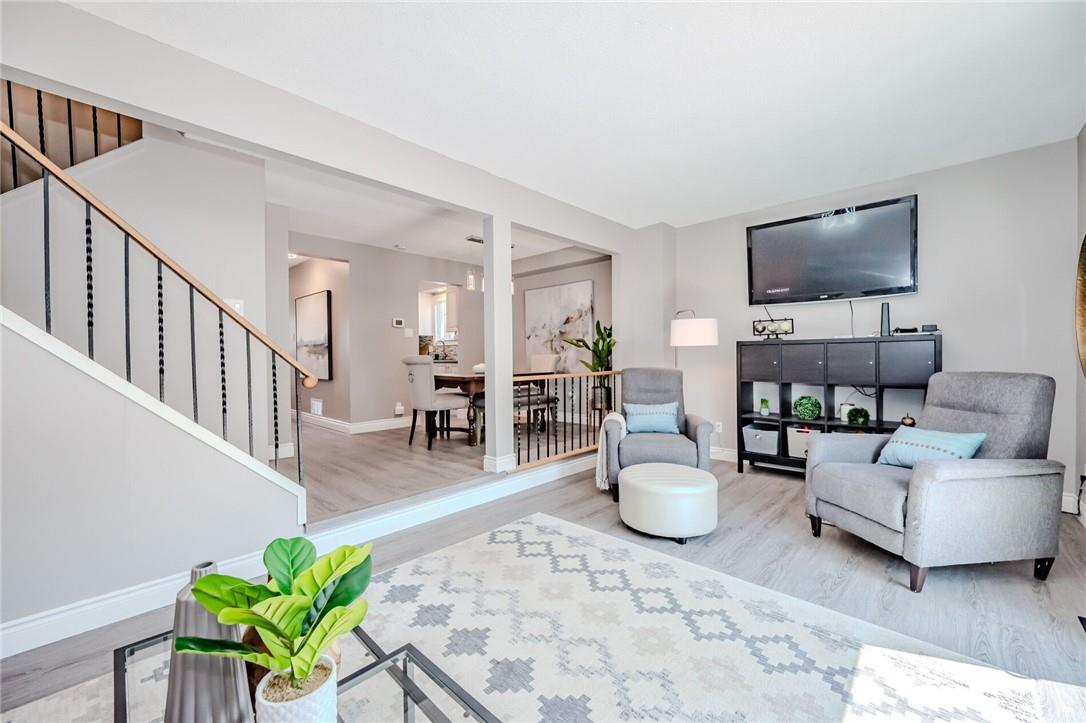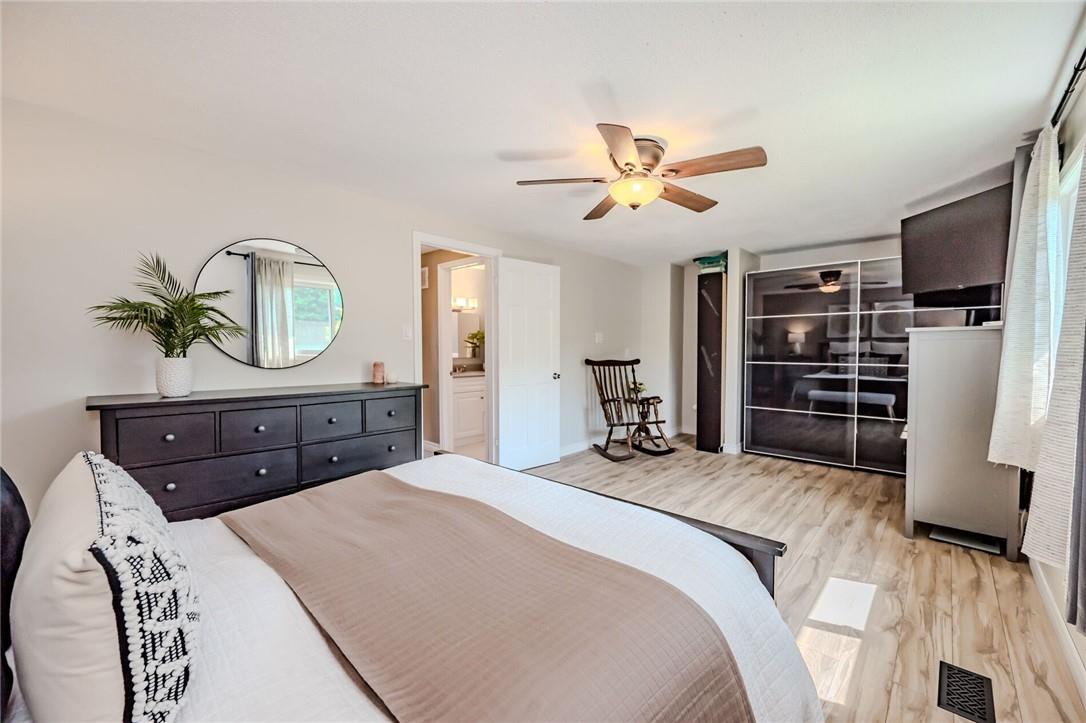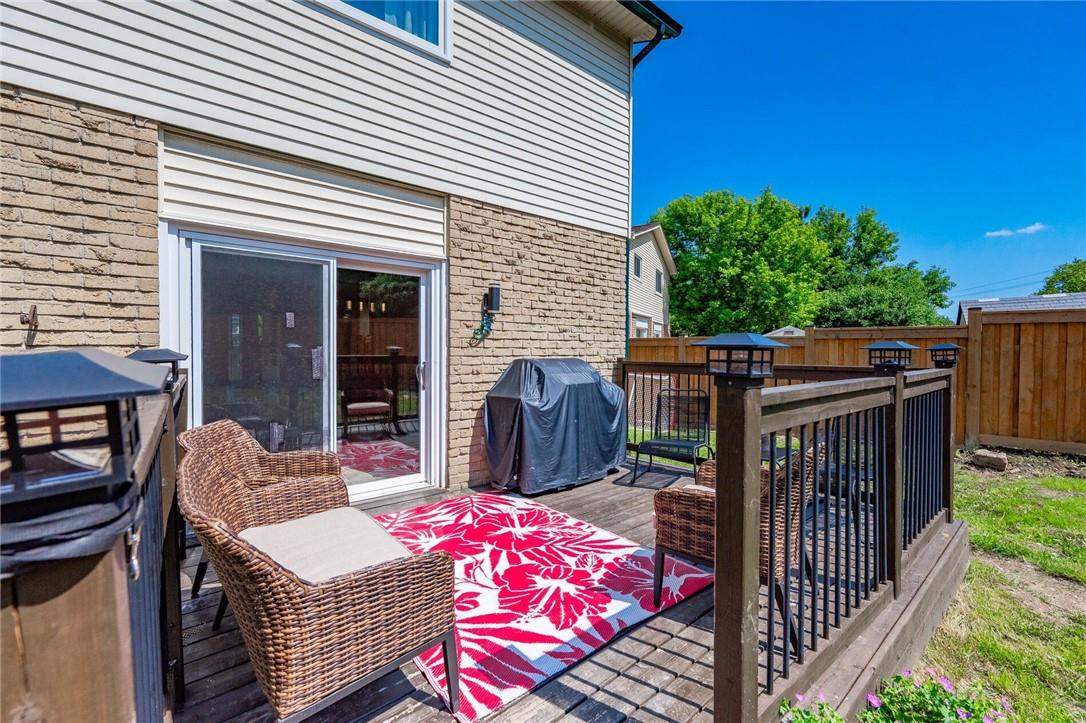2420 Kirstie Court Burlington, Ontario L7P 3Z1
$1,049,000
Welcome to quiet Kirstie Court in the beautiful community of Brant Hills! This lovely 2-storey, 3 + 1 bedrooms, 1.5 bath, home is located on a large pie shaped, private lot, backing onto green space! Enter to a brand new Kitchen with new stainless steel appliances and large windows for lots of natural light! The spacious main floor with brand new flooring, offers open living/dining room layout with neutral decor, and walkout sliding doors to rear yard! 2piece bath completes the main floor. Second Floor offers three generous sized bedrooms, and family bathroom. Fully finished basement with 4th bedroom, New carpet in large Rec Room, Laundry and Storage. Pool Sized Yard is ready for your dream finishes - features a brand new fence and retaining wall and no rear neighbours for plenty of privacy! Look forward to life in this quiet court, and convenient location! (id:57069)
Property Details
| MLS® Number | H4196562 |
| Property Type | Single Family |
| Amenities Near By | Hospital, Public Transit, Recreation, Schools |
| Community Features | Quiet Area, Community Centre |
| Equipment Type | Water Heater |
| Features | Park Setting, Sloping, Park/reserve, Conservation/green Belt, Beach, Paved Driveway |
| Parking Space Total | 4 |
| Rental Equipment Type | Water Heater |
Building
| Bathroom Total | 2 |
| Bedrooms Above Ground | 3 |
| Bedrooms Below Ground | 1 |
| Bedrooms Total | 4 |
| Appliances | Dishwasher, Dryer, Freezer, Refrigerator, Stove, Washer, Window Coverings |
| Architectural Style | 2 Level |
| Basement Development | Finished |
| Basement Type | Full (finished) |
| Constructed Date | 1980 |
| Construction Style Attachment | Link |
| Cooling Type | Central Air Conditioning |
| Exterior Finish | Aluminum Siding, Brick |
| Foundation Type | Block, Poured Concrete |
| Half Bath Total | 1 |
| Heating Fuel | Natural Gas |
| Heating Type | Forced Air |
| Stories Total | 2 |
| Size Exterior | 1410 Sqft |
| Size Interior | 1410 Sqft |
| Type | House |
| Utility Water | Municipal Water |
Parking
| Attached Garage |
Land
| Acreage | No |
| Land Amenities | Hospital, Public Transit, Recreation, Schools |
| Sewer | Municipal Sewage System |
| Size Depth | 138 Ft |
| Size Frontage | 18 Ft |
| Size Irregular | 18ftx 138ft X 55ftx 121ft |
| Size Total Text | 18ftx 138ft X 55ftx 121ft|under 1/2 Acre |
| Soil Type | Clay, Loam |
Rooms
| Level | Type | Length | Width | Dimensions |
|---|---|---|---|---|
| Second Level | 4pc Bathroom | Measurements not available | ||
| Second Level | Bedroom | 11' 0'' x 11' 0'' | ||
| Second Level | Bedroom | 12' 0'' x 10' 0'' | ||
| Second Level | Primary Bedroom | 18' 0'' x 12' 0'' | ||
| Basement | Laundry Room | Measurements not available | ||
| Basement | Bedroom | 11' 0'' x 10' 0'' | ||
| Basement | Family Room | 18' 0'' x 12' 0'' | ||
| Ground Level | 2pc Bathroom | Measurements not available | ||
| Ground Level | Living Room | 17' 0'' x 8' 0'' | ||
| Ground Level | Dining Room | 12' 0'' x 9' 0'' | ||
| Ground Level | Kitchen | 17' 0'' x 12' 0'' |
https://www.realtor.ca/real-estate/27037798/2420-kirstie-court-burlington

2025 Maria Street Unit 4a
Burlington, Ontario L7R 0G6
(905) 634-7755
(905) 639-1683
www.royallepageburlington.ca/
Interested?
Contact us for more information







































