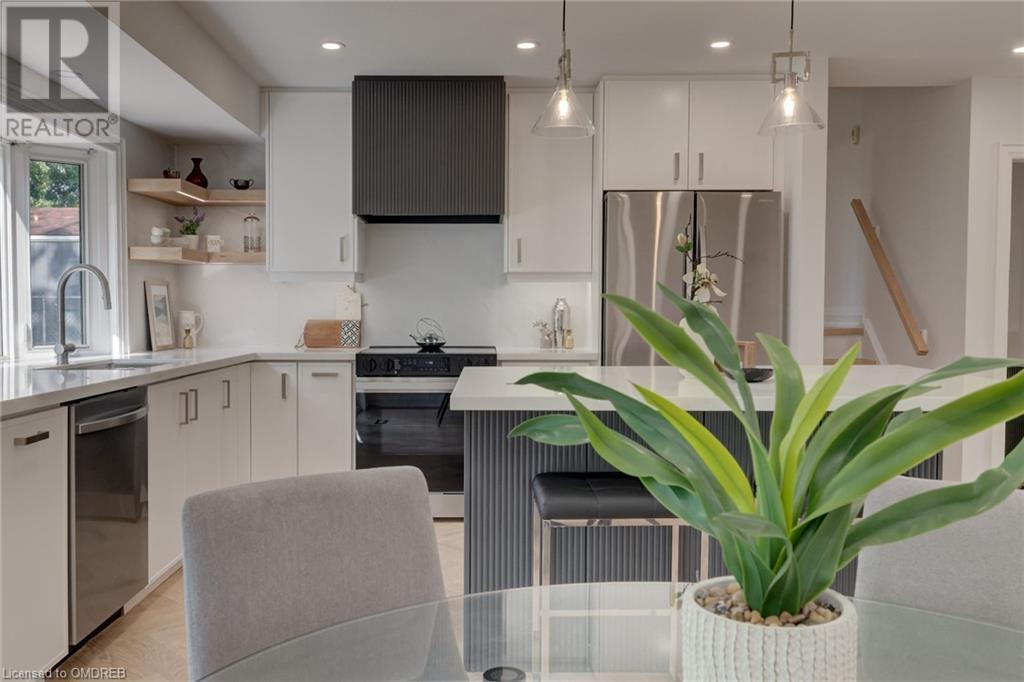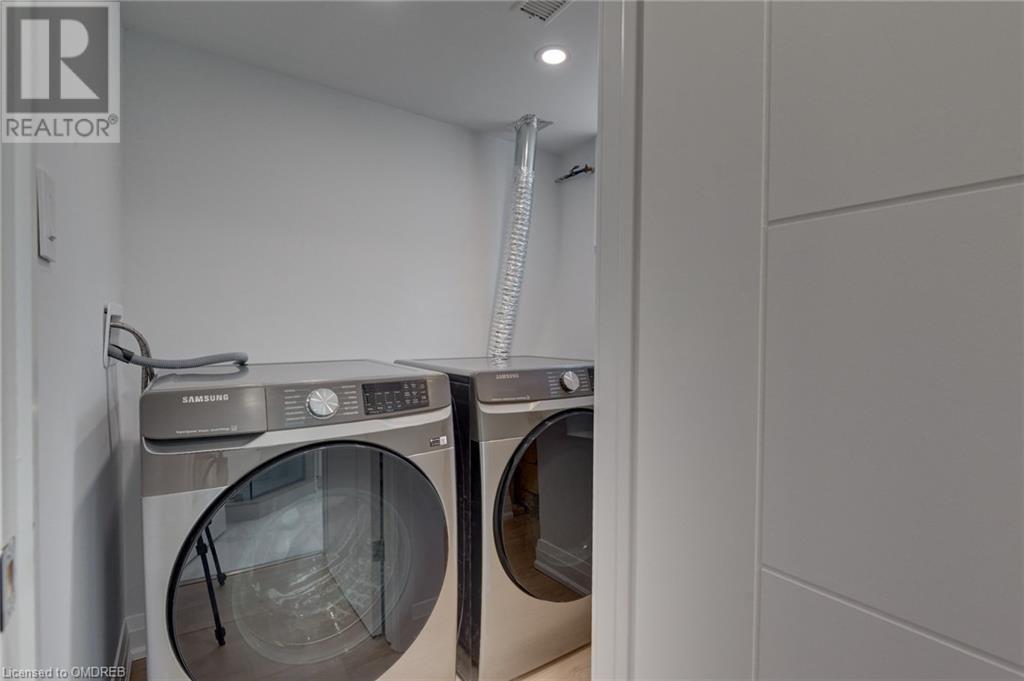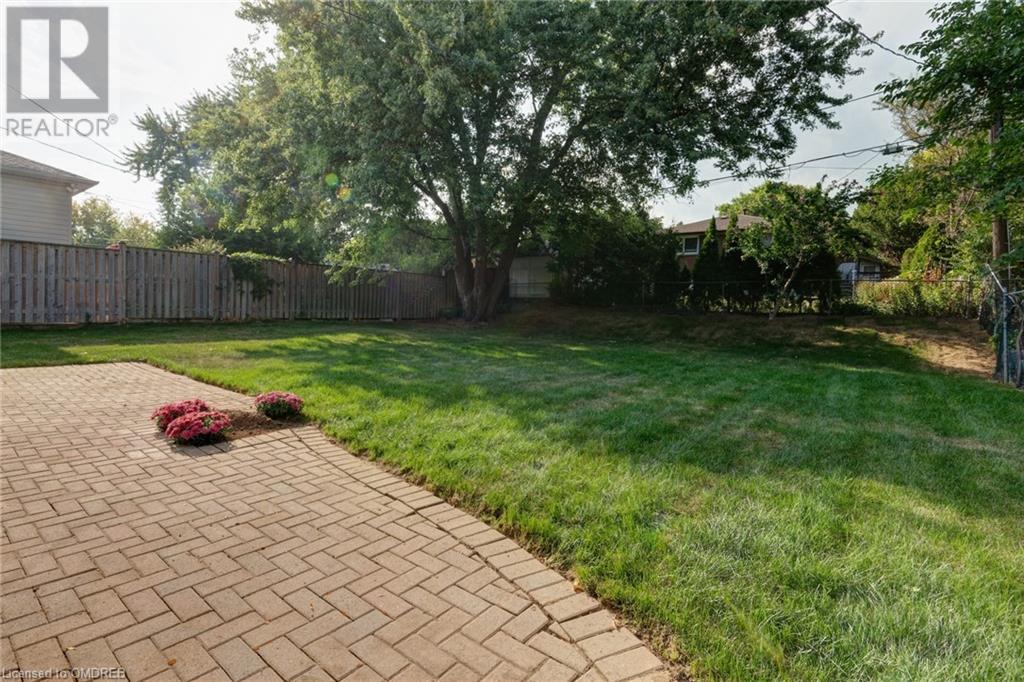2435 Cyprus Avenue Burlington, Ontario L7P 1G5
$1,249,000
This gorgeous modern side-split home is on a quiet street in the lovely neighbourhood of Mountainside in Burlington, close to schools and shopping. This home has been totally renovated including mechanicals featuring a bright and modern open-concept main level, three spacious bedrooms, and two full bathrooms. Enjoy the elegance of herringbone hardwood floors and the warmth of a fireplace on the lower level, with the potential for an in-law suite. with separate entrance. The stylish kitchen boasts a large island breakfast bar, floating shelves, and all-new appliances. Step out from the dining room to a large, freshly sodded backyard with an interlock patio, perfect for entertaining. With a new roof in 2024, all-new eaves and soffits, and a beautiful new bay window, this home also offers parking for three cars. This homes is totally Turn-key A must-see! (id:57069)
Open House
This property has open houses!
2:00 am
Ends at:4:00 pm
Property Details
| MLS® Number | 40650100 |
| Property Type | Single Family |
| AmenitiesNearBy | Park, Public Transit, Schools, Shopping |
| Features | Paved Driveway |
| ParkingSpaceTotal | 3 |
Building
| BathroomTotal | 2 |
| BedroomsAboveGround | 3 |
| BedroomsTotal | 3 |
| Appliances | Dishwasher, Dryer, Refrigerator, Stove, Washer, Microwave Built-in |
| BasementDevelopment | Finished |
| BasementType | Partial (finished) |
| ConstructedDate | 1957 |
| ConstructionStyleAttachment | Detached |
| CoolingType | Central Air Conditioning |
| ExteriorFinish | Brick Veneer, Vinyl Siding |
| FireplacePresent | Yes |
| FireplaceTotal | 1 |
| HeatingFuel | Natural Gas |
| HeatingType | Forced Air |
| SizeInterior | 1178 Sqft |
| Type | House |
| UtilityWater | Municipal Water |
Land
| AccessType | Highway Nearby |
| Acreage | No |
| LandAmenities | Park, Public Transit, Schools, Shopping |
| Sewer | Municipal Sewage System |
| SizeDepth | 115 Ft |
| SizeFrontage | 55 Ft |
| SizeTotalText | Under 1/2 Acre |
| ZoningDescription | Res |
Rooms
| Level | Type | Length | Width | Dimensions |
|---|---|---|---|---|
| Second Level | 4pc Bathroom | Measurements not available | ||
| Second Level | Bedroom | 9'4'' x 8'6'' | ||
| Second Level | Bedroom | 12'10'' x 10'5'' | ||
| Second Level | Primary Bedroom | 13'4'' x 10'6'' | ||
| Lower Level | 3pc Bathroom | Measurements not available | ||
| Lower Level | Laundry Room | 15'5'' x 12'6'' | ||
| Lower Level | Family Room | 16'5'' x 12'6'' | ||
| Main Level | Kitchen | 11'10'' x 11'4'' | ||
| Main Level | Dining Room | 9'8'' x 8'11'' | ||
| Main Level | Living Room | 14'5'' x 13'6'' |
https://www.realtor.ca/real-estate/27452885/2435-cyprus-avenue-burlington

309 Lakeshore Rd E - Unit A
Oakville, Ontario L6J 1J3
(905) 338-9000
(905) 338-3411
Interested?
Contact us for more information








































