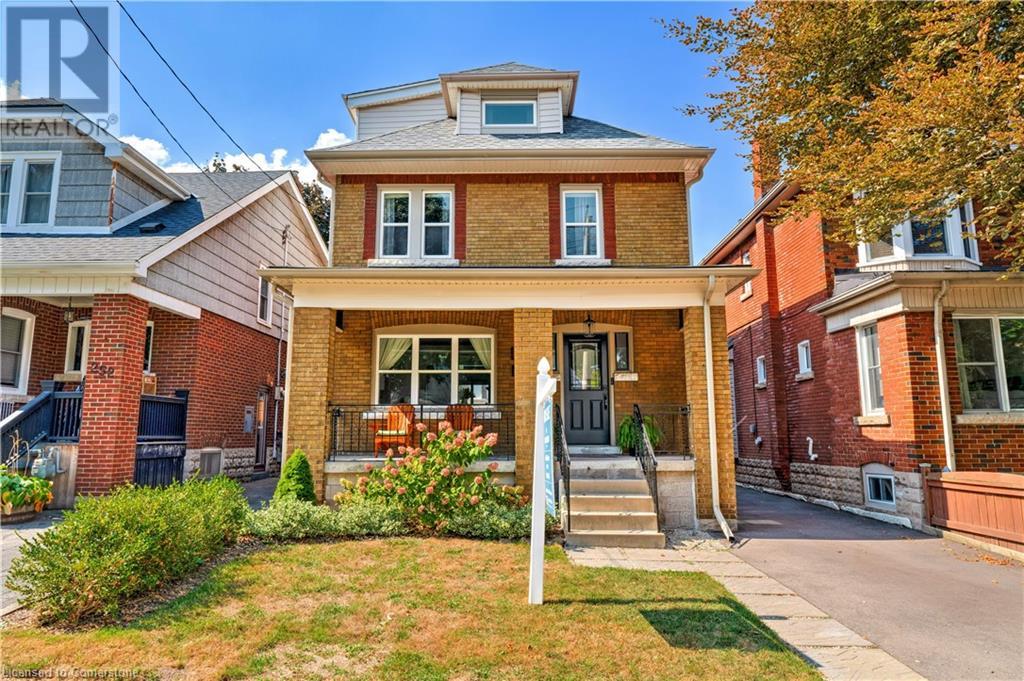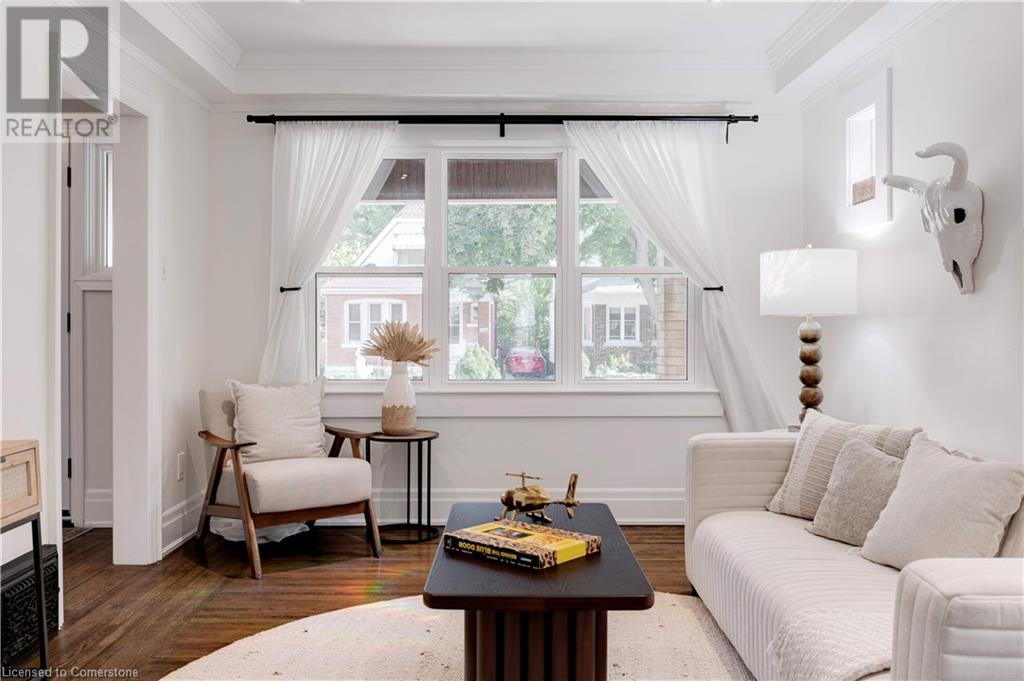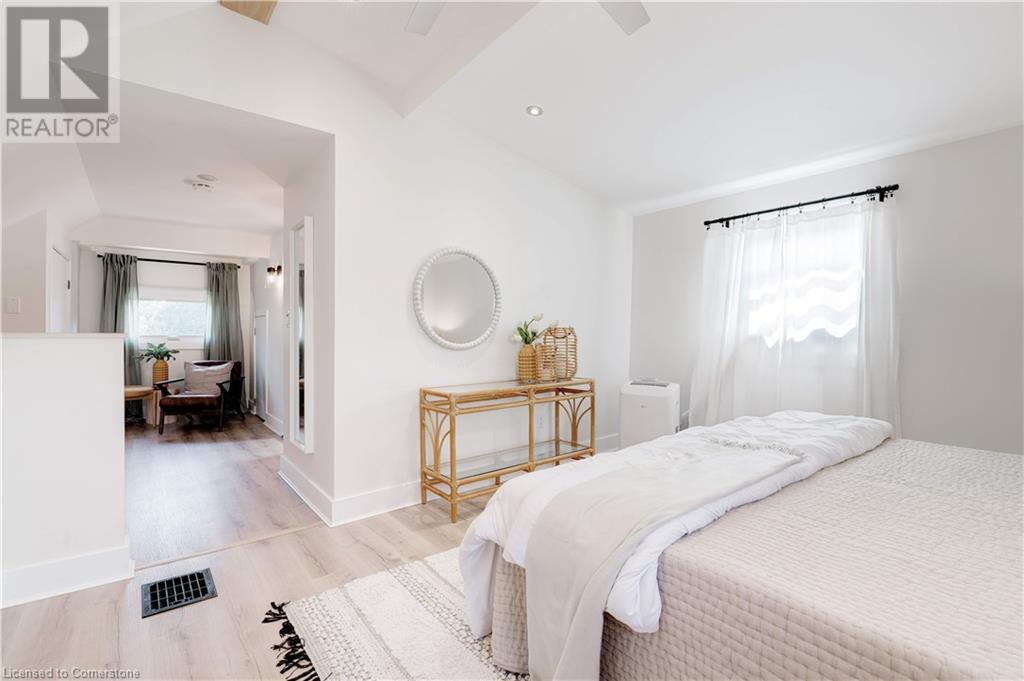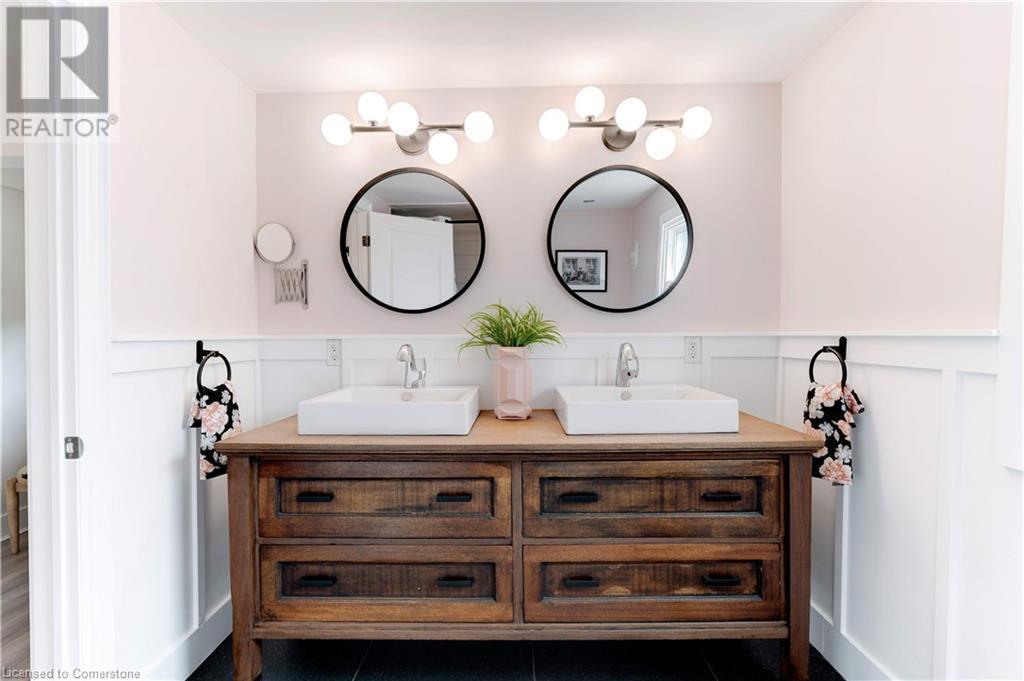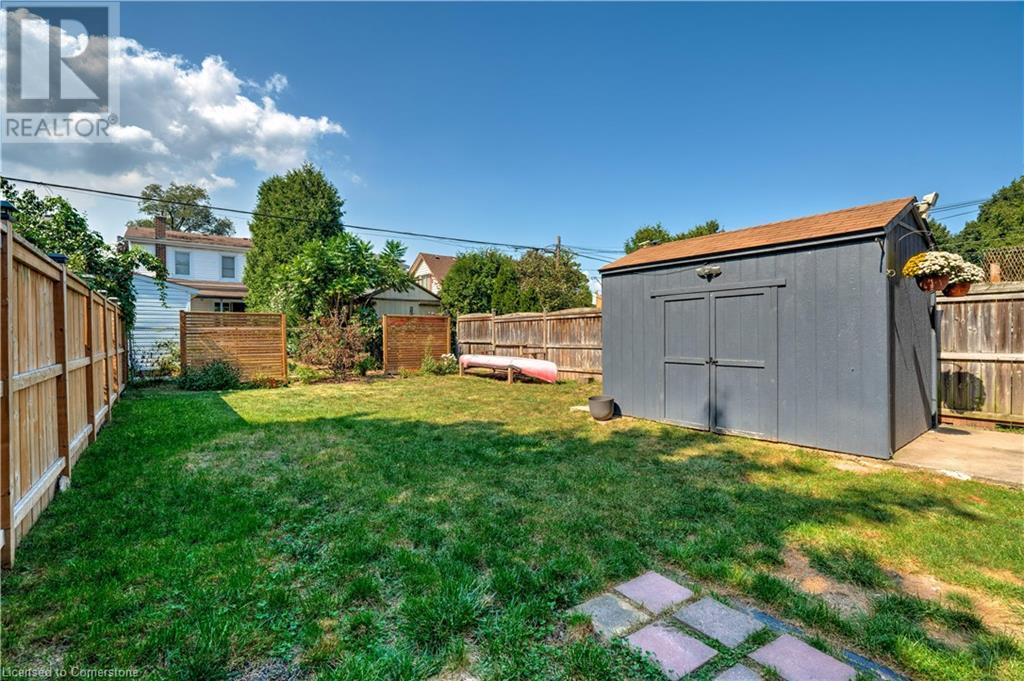248 Province Street S Hamilton, Ontario L8K 2L7
$824,900
Welcome to 248 Province Street South, nestled in one of Hamilton’s most sought-after neighborhoods, The Delta. This charming home sits on a tranquil, tree-lined street where you can enjoy your morning coffee on the beautiful front porch. Step inside to discover a harmonious blend of timeless character and modern updates - the main floor boasts a sun-filled living room with a large window that frames the porch, and a formal dining room with custom built-in cabinetry and elegant wainscoting, all complemented by original hardwood floors in impeccable condition. The kitchen, separate from the main living areas, features stone countertops and stainless steel appliances, including a gas stove. Upstairs, the second floor offers three generously sized bedrooms and a 3-piece bath. Up on to the third-floor - the primary retreat, a private oasis with a cozy seating nook, and a luxurious 5-piece ensuite, complete with heated floors. The unfinished basement, with a separate entrance and laundry area, provides ample potential for customization. Outside, the fully fenced backyard offers plenty of space for play, a deck perfect for entertaining, and a spacious storage shed. Recent upgrades include a paved driveway, new fascia, soffits, eaves, exterior doors, furnace and air conditioner. This home truly captures the essence of modern comfort with original touches. (id:57069)
Open House
This property has open houses!
2:00 pm
Ends at:4:00 pm
Property Details
| MLS® Number | 40654420 |
| Property Type | Single Family |
| AmenitiesNearBy | Golf Nearby, Park, Place Of Worship, Playground, Public Transit, Schools, Shopping |
| CommunityFeatures | Quiet Area |
| EquipmentType | Water Heater |
| Features | Conservation/green Belt, Paved Driveway |
| ParkingSpaceTotal | 2 |
| RentalEquipmentType | Water Heater |
| Structure | Shed, Porch |
Building
| BathroomTotal | 2 |
| BedroomsAboveGround | 4 |
| BedroomsTotal | 4 |
| Appliances | Dishwasher, Dryer, Freezer, Washer, Gas Stove(s), Hood Fan |
| BasementDevelopment | Unfinished |
| BasementType | Full (unfinished) |
| ConstructedDate | 1930 |
| ConstructionStyleAttachment | Detached |
| CoolingType | Central Air Conditioning |
| ExteriorFinish | Brick, Vinyl Siding |
| Fixture | Ceiling Fans |
| FoundationType | Stone |
| HeatingFuel | Natural Gas |
| HeatingType | Forced Air |
| StoriesTotal | 3 |
| SizeInterior | 1470 Sqft |
| Type | House |
| UtilityWater | Municipal Water |
Land
| Acreage | No |
| LandAmenities | Golf Nearby, Park, Place Of Worship, Playground, Public Transit, Schools, Shopping |
| Sewer | Municipal Sewage System |
| SizeDepth | 108 Ft |
| SizeFrontage | 30 Ft |
| SizeTotalText | Under 1/2 Acre |
| ZoningDescription | 18 |
Rooms
| Level | Type | Length | Width | Dimensions |
|---|---|---|---|---|
| Second Level | 3pc Bathroom | 8'4'' x 5'1'' | ||
| Second Level | Bedroom | 8'7'' x 10'1'' | ||
| Second Level | Bedroom | 8'5'' x 11'4'' | ||
| Second Level | Bedroom | 16'7'' x 9'5'' | ||
| Third Level | 5pc Bathroom | 10'0'' x 8'6'' | ||
| Third Level | Primary Bedroom | 13'3'' x 11'5'' | ||
| Basement | Laundry Room | 8'9'' x 7'1'' | ||
| Main Level | Foyer | 8'9'' x 7'1'' | ||
| Main Level | Kitchen | 14'0'' x 8'7'' | ||
| Main Level | Dining Room | 12'5'' x 11'9'' | ||
| Main Level | Living Room | 14'1'' x 10'7'' |
https://www.realtor.ca/real-estate/27476124/248-province-street-s-hamilton

#201-30 Eglinton Ave W.
Mississauga, Ontario L5R 3E7
(905) 568-2121

#201-30 Eglinton Ave W.
Mississauga, Ontario L5R 3E7
(905) 568-2121
Interested?
Contact us for more information

