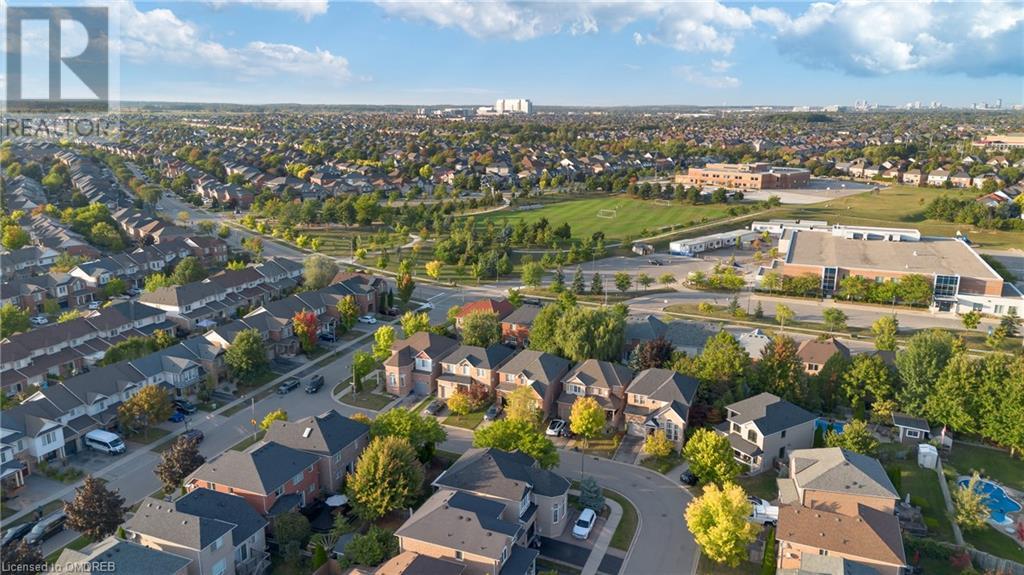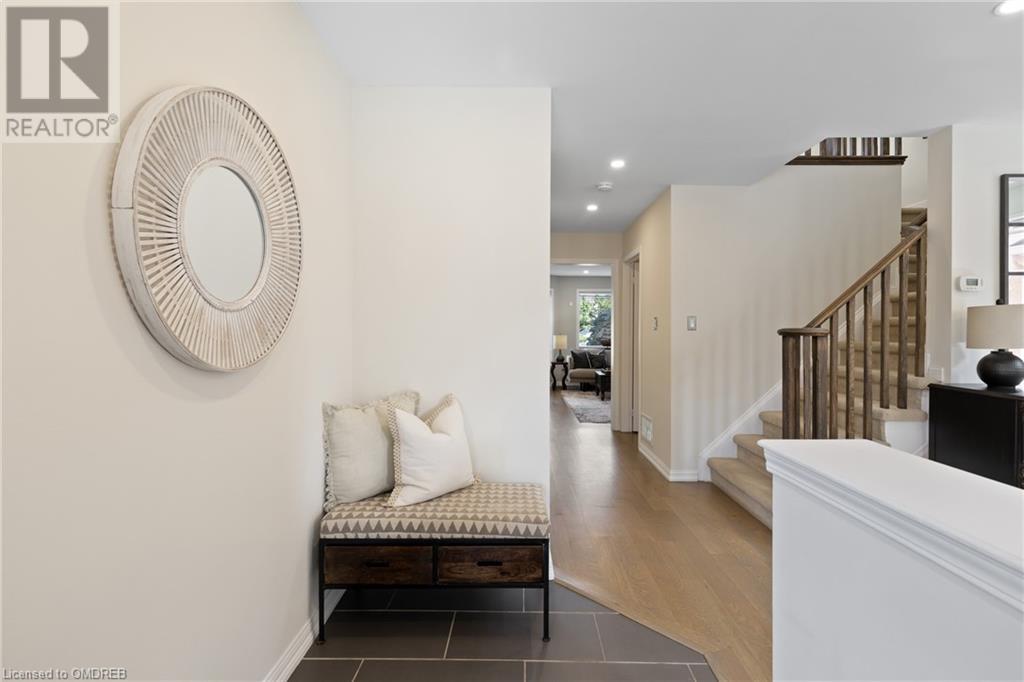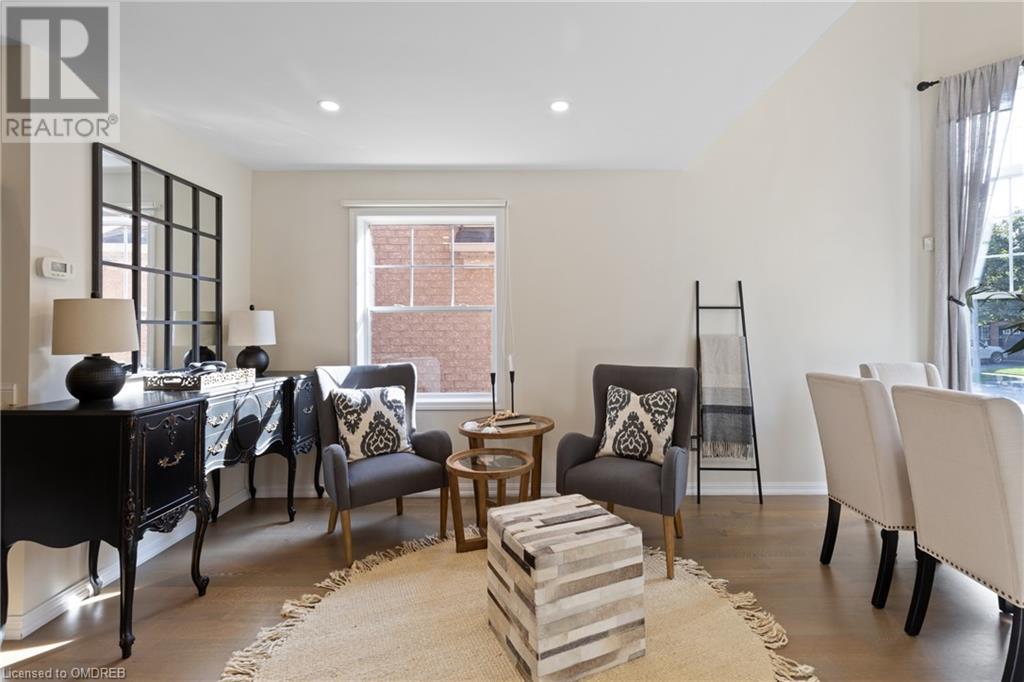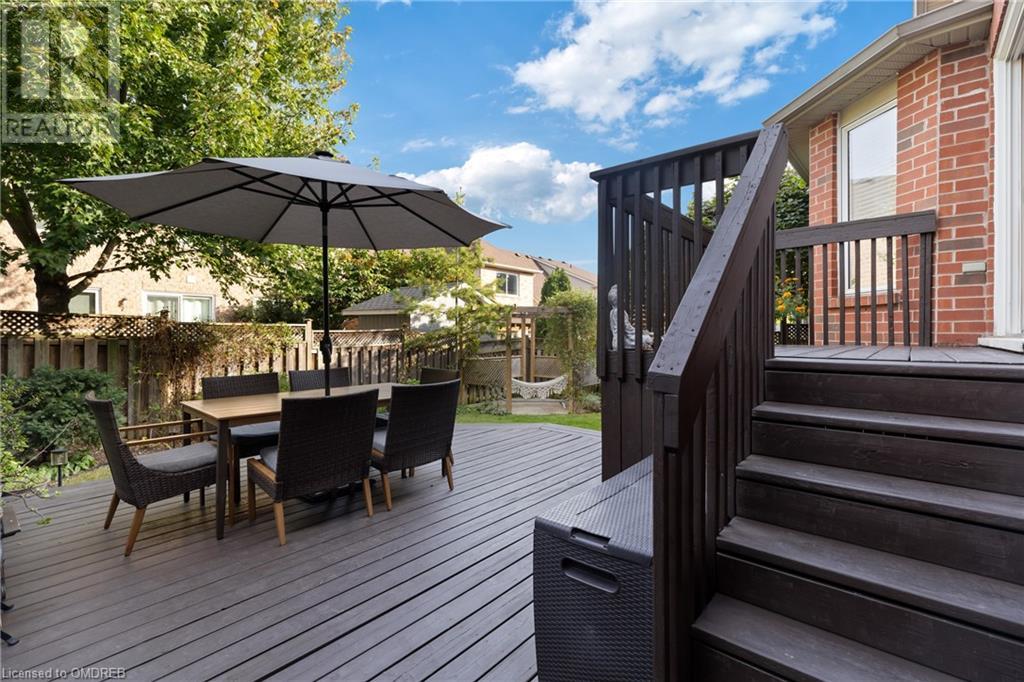2486 Carberry Way Oakville, Ontario L6M 4S5
$1,475,000
Located in the heart of Oakville’s desirable Westmount neighbourhood, 2486 Carberry Way offers the perfect blend of comfort and convenience for families. This bright 4-bedroom, 3+1 bathroom detached home is just STEPS from top-rated schools, parks, splashpads, ravine walking trails, transit, and a nearby plaza. The open concept eat-in kitchen and family room, with a walkout to a two-tier deck and private backyard, is ideal for entertaining or relaxing. The elegant living and dining room features a vaulted ceiling and large windows that flood the space with natural light. Attractive hardwood floors, smooth ceilings, and pot lights enhance the main level. Upstairs, the spacious second floor includes a primary bedroom with a 4-piece ensuite and an oversized walk-in closet, plus three additional bedrooms and another 4-piece bathroom. The finished basement provides even more living space, with a 3-piece bathroom, and versatile areas for a bedroom, home office, gym, or playroom. Additional features include inside access from the garage, gas fireplace, central vacuum, an oversized driveway, and an ideal location that’s just a short drive to the hospital, highways, Bronte GO station, French Immersion schools, Bronte Provincial Park and amenities such as grocery stores, banks, a community centre, and library. Book your private tour! (id:57069)
Property Details
| MLS® Number | 40647277 |
| Property Type | Single Family |
| AmenitiesNearBy | Hospital, Park, Place Of Worship, Playground, Public Transit, Schools |
| CommunityFeatures | Quiet Area, Community Centre, School Bus |
| EquipmentType | Water Heater |
| Features | Ravine, Automatic Garage Door Opener |
| ParkingSpaceTotal | 3 |
| RentalEquipmentType | Water Heater |
Building
| BathroomTotal | 4 |
| BedroomsAboveGround | 4 |
| BedroomsTotal | 4 |
| Appliances | Central Vacuum, Garage Door Opener |
| ArchitecturalStyle | 2 Level |
| BasementDevelopment | Finished |
| BasementType | Full (finished) |
| ConstructedDate | 2002 |
| ConstructionStyleAttachment | Detached |
| CoolingType | Central Air Conditioning |
| ExteriorFinish | Brick |
| FoundationType | Poured Concrete |
| HalfBathTotal | 1 |
| HeatingType | Forced Air |
| StoriesTotal | 2 |
| SizeInterior | 1678 Sqft |
| Type | House |
| UtilityWater | Municipal Water |
Parking
| Attached Garage |
Land
| AccessType | Highway Nearby |
| Acreage | No |
| LandAmenities | Hospital, Park, Place Of Worship, Playground, Public Transit, Schools |
| Sewer | Municipal Sewage System |
| SizeDepth | 82 Ft |
| SizeFrontage | 36 Ft |
| SizeTotalText | Under 1/2 Acre |
| ZoningDescription | Rl6 |
Rooms
| Level | Type | Length | Width | Dimensions |
|---|---|---|---|---|
| Second Level | 4pc Bathroom | Measurements not available | ||
| Second Level | Bedroom | 11'1'' x 10'7'' | ||
| Second Level | Bedroom | 11'8'' x 9'11'' | ||
| Second Level | Bedroom | 11'0'' x 11'1'' | ||
| Second Level | 4pc Bathroom | Measurements not available | ||
| Second Level | Primary Bedroom | 11'9'' x 13'10'' | ||
| Basement | Bonus Room | Measurements not available | ||
| Basement | Sitting Room | Measurements not available | ||
| Basement | Office | 17'4'' x 14'3'' | ||
| Basement | 3pc Bathroom | Measurements not available | ||
| Main Level | Eat In Kitchen | Measurements not available | ||
| Main Level | Family Room | 13'3'' x 14'3'' | ||
| Main Level | 2pc Bathroom | Measurements not available | ||
| Main Level | Living Room | 10'7'' x 11'1'' | ||
| Main Level | Dining Room | 10'8'' x 7'10'' |
https://www.realtor.ca/real-estate/27440336/2486-carberry-way-oakville
5111 New St - Suite #101
Burlington, Ontario L7L 1V2
(905) 637-1700
(905) 637-1070
Interested?
Contact us for more information


















































