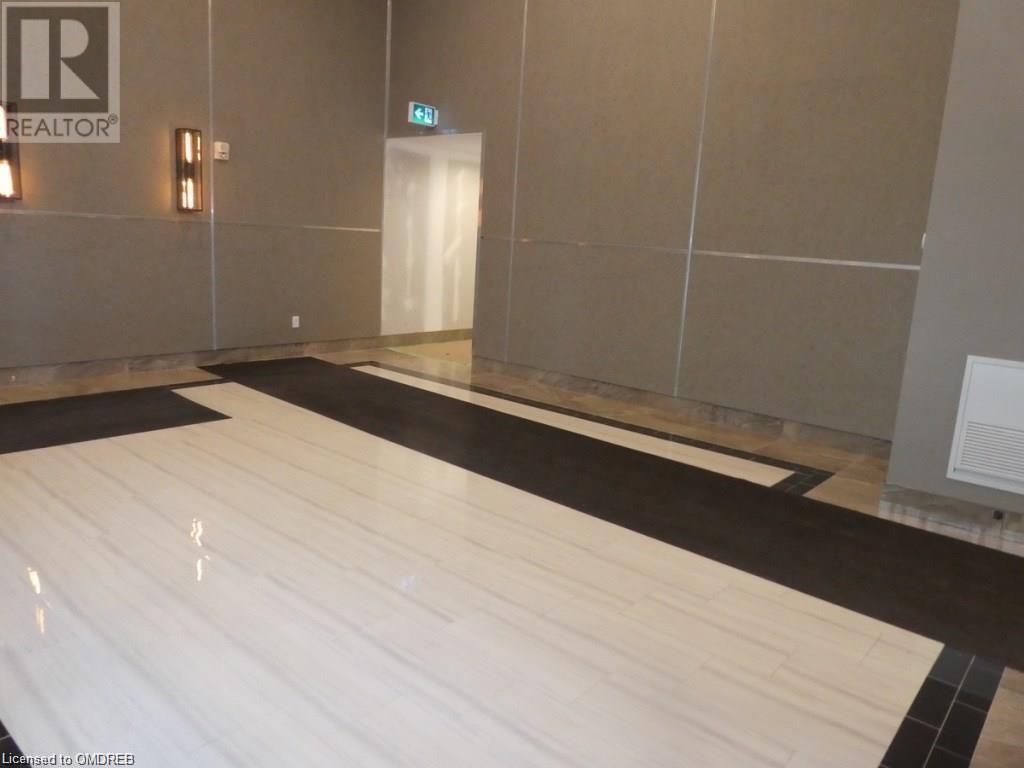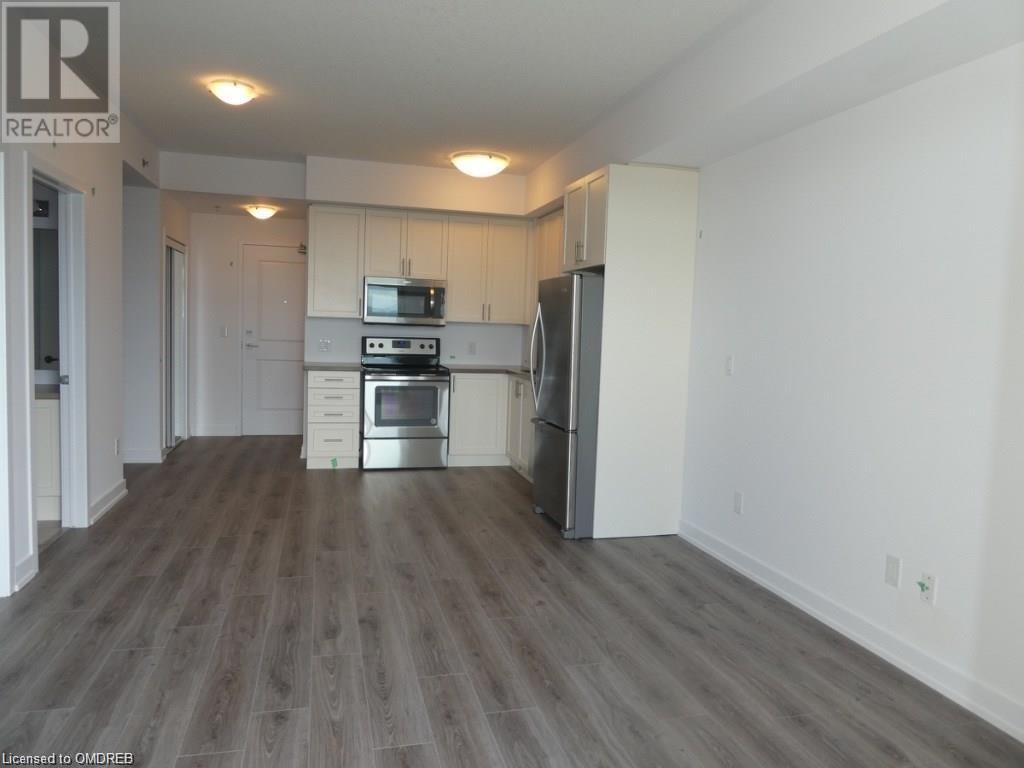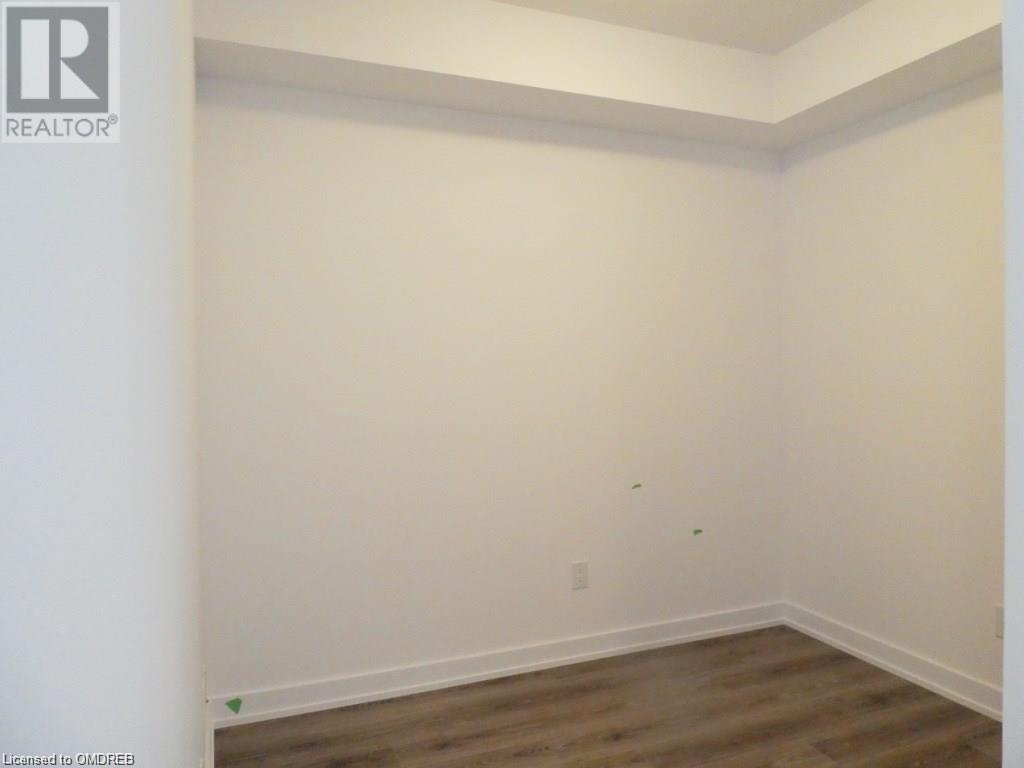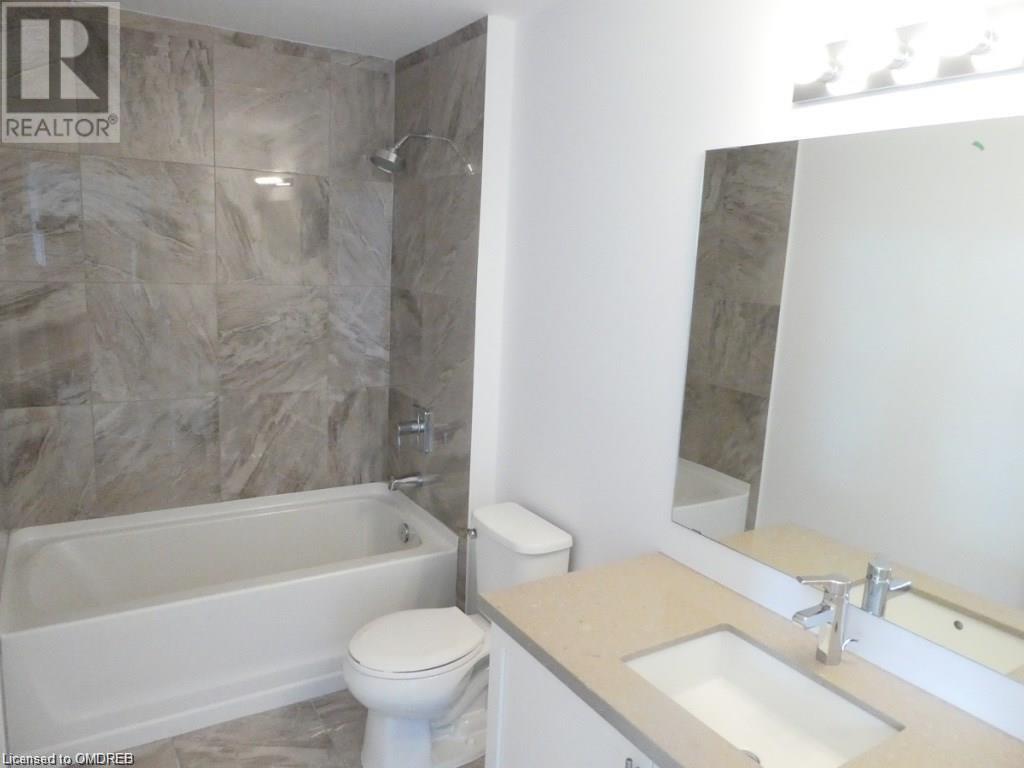2490 Old Bronte Road Unit# 718 Oakville, Ontario L6M 4J2
$2,450 MonthlyInsurance, Parking
Spacious 1-bedroom plus den unit for lease with stunning western exposure and escarpment views. This bright, open-concept design features 9’ ceilings, plank flooring, and porcelain tiles throughout. The modern kitchen includes Quartz counters and stainless-steel appliances, seamlessly flowing into the living/dining area with sliding door access to a private balcony, adding an extra 49 sq. ft. of outdoor space. Enjoy the convenience of in-suite laundry with a stackable washer and dryer. Located near Oakville Trafalgar Hospital, schools, medical facilities, highways, public transit, and Bronte Provincial Park. The unit includes 1 underground parking space and a storage locker. Building amenities feature a rooftop patio, party room, fitness room, and visitor parking. (id:57069)
Property Details
| MLS® Number | 40651501 |
| Property Type | Single Family |
| AmenitiesNearBy | Hospital, Place Of Worship, Playground, Public Transit, Schools, Shopping |
| CommunityFeatures | Community Centre |
| EquipmentType | Water Heater |
| Features | Balcony, Shared Driveway, No Pet Home |
| ParkingSpaceTotal | 1 |
| RentalEquipmentType | Water Heater |
| StorageType | Locker |
Building
| BathroomTotal | 1 |
| BedroomsAboveGround | 1 |
| BedroomsBelowGround | 1 |
| BedroomsTotal | 2 |
| Amenities | Exercise Centre, Party Room |
| Appliances | Dishwasher, Dryer, Microwave, Refrigerator, Stove, Washer, Window Coverings |
| BasementType | None |
| ConstructionStyleAttachment | Attached |
| CoolingType | Central Air Conditioning |
| ExteriorFinish | Brick, Stucco |
| HeatingFuel | Natural Gas |
| HeatingType | Forced Air |
| StoriesTotal | 1 |
| SizeInterior | 713 Sqft |
| Type | Apartment |
| UtilityWater | Municipal Water |
Parking
| Underground | |
| None |
Land
| AccessType | Highway Access |
| Acreage | No |
| LandAmenities | Hospital, Place Of Worship, Playground, Public Transit, Schools, Shopping |
| Sewer | Municipal Sewage System |
| SizeTotalText | Under 1/2 Acre |
| ZoningDescription | H26-mu3 Sp:346 |
Rooms
| Level | Type | Length | Width | Dimensions |
|---|---|---|---|---|
| Main Level | Laundry Room | Measurements not available | ||
| Main Level | 4pc Bathroom | Measurements not available | ||
| Main Level | Bedroom | 11'6'' x 10'1'' | ||
| Main Level | Living Room/dining Room | 12'8'' x 10'4'' | ||
| Main Level | Kitchen | 9'8'' x 8'0'' | ||
| Main Level | Den | 9'1'' x 7'0'' |
https://www.realtor.ca/real-estate/27463526/2490-old-bronte-road-unit-718-oakville
3030 Preserve Dr
Oakville, Ontario L6M 0T9
(289) 334-0820
www.vierateam.com/
Interested?
Contact us for more information



















